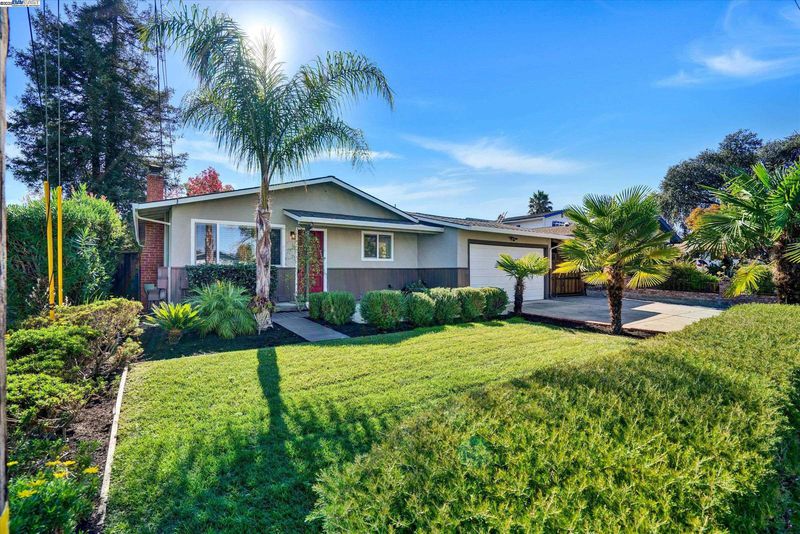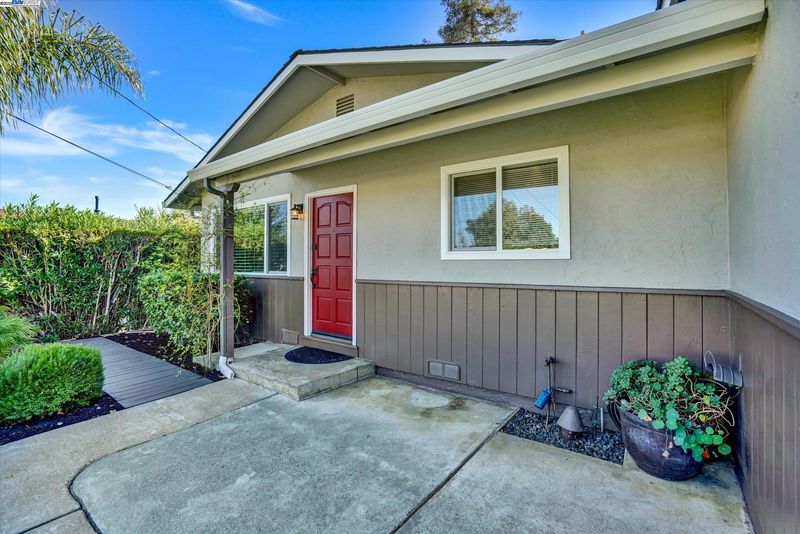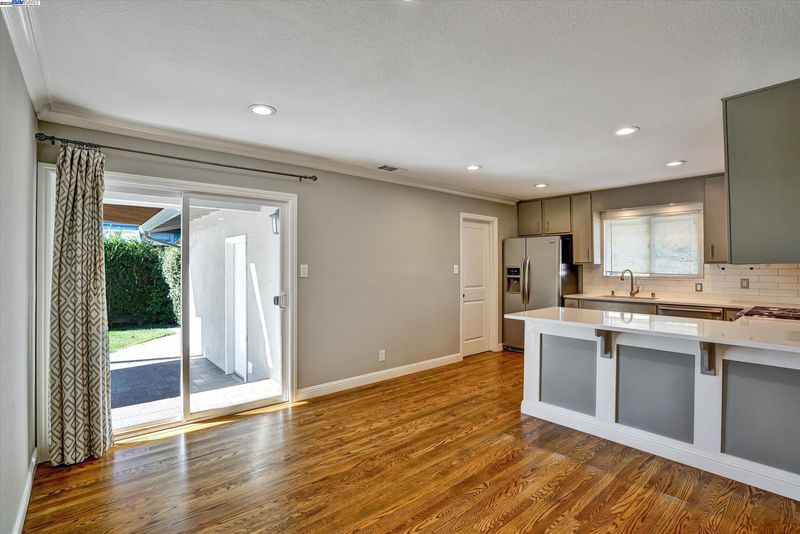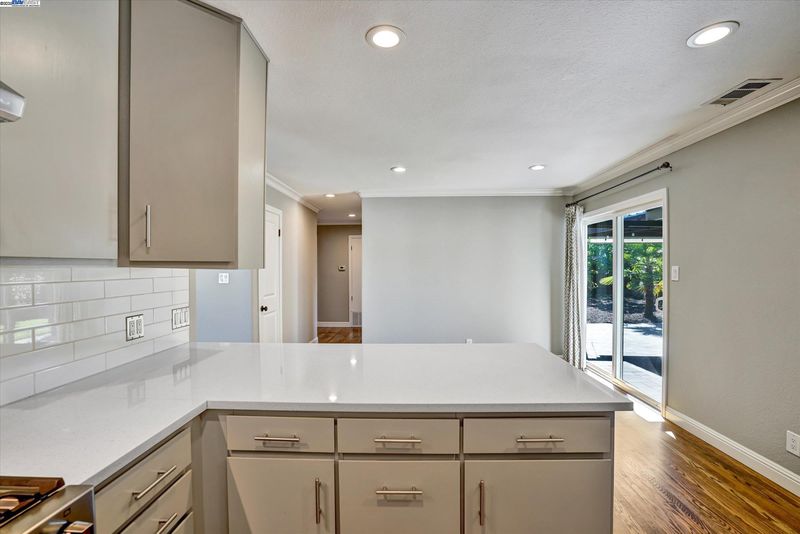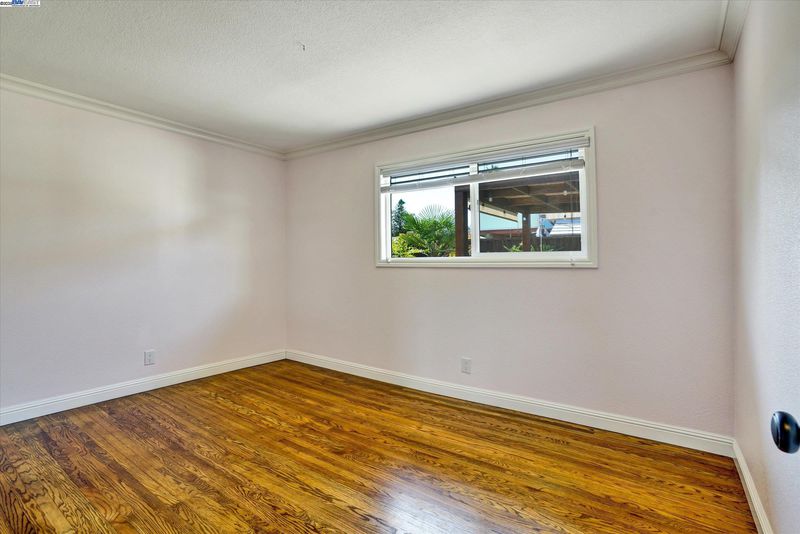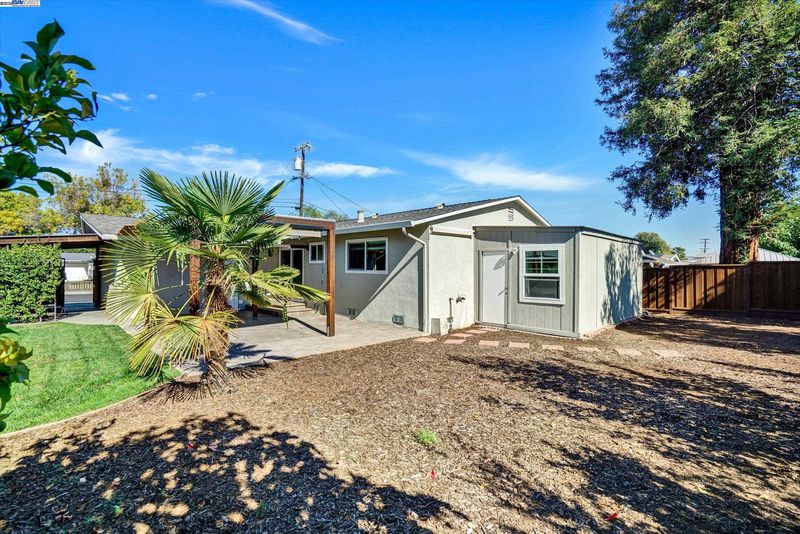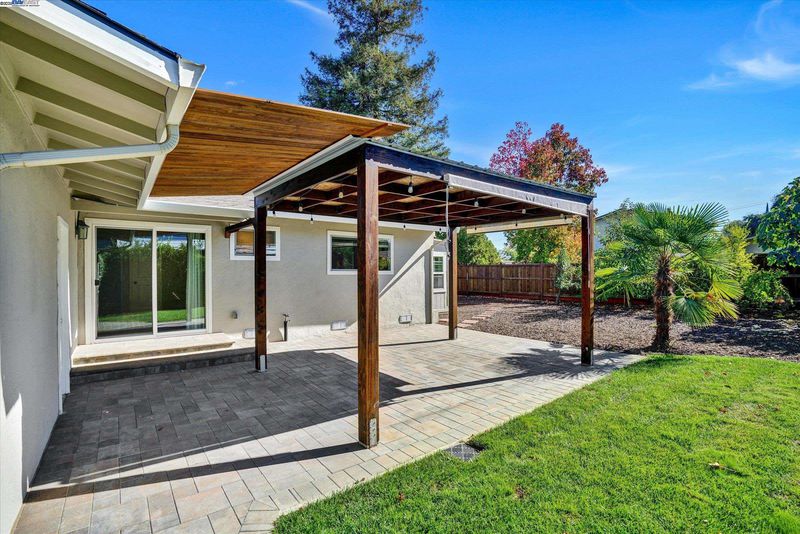
$699,000
1,026
SQ FT
$681
SQ/FT
191 Brown Dr
@ Aspen Drive - Pacheco
- 3 Bed
- 1 Bath
- 2 Park
- 1,026 sqft
- Pacheco
-

Beautifully updated single-level home nestled on a quiet street with a bright, open feel and a private backyard oasis. This move-in-ready 3-bedroom, 1-bath residence sits on a generous 6,300 sq ft lot with 2 car garage and wide driveway for additional parking. This home offers the perfect blend of comfort, style, and outdoor living. Inside, you’ll find refinished hardwood floors, fresh interior paint, and recessed lighting throughout. The spacious living room features a stacked-stone fireplace and abundant natural light. The remodeled kitchen shines with quartz countertops, custom cabinetry, subway-tile backsplash, and stainless-steel appliances. Enjoy seamless indoor-outdoor flow through the sliding doors leading to a covered patio—ideal for dining, entertaining, or relaxing year-round. The backyard offers a large open space with mature trees, palm accents, and plenty of room for gardening, play, or a future ADU addition. Centrally located near shopping, dining, and commute routes to Concord, Martinez, and Walnut Creek, this property delivers suburban tranquility with easy access to everything the Bay Area offers.
- Current Status
- Active
- Original Price
- $699,000
- List Price
- $699,000
- On Market Date
- Oct 31, 2025
- Property Type
- Detached
- D/N/S
- Pacheco
- Zip Code
- 94553
- MLS ID
- 41116390
- APN
- 1251530042
- Year Built
- 1960
- Stories in Building
- 1
- Possession
- Close Of Escrow
- Data Source
- MAXEBRDI
- Origin MLS System
- BAY EAST
Jesus Our Restorer Christian School
Private K-12
Students: 6 Distance: 0.2mi
Hidden Valley Elementary School
Public K-5 Elementary
Students: 835 Distance: 0.8mi
Pacific Bridge Academy
Private 1-12
Students: 8 Distance: 0.9mi
Anova Education - ACE Contra Costa
Private K-12
Students: 60 Distance: 1.2mi
Valley View Middle School
Public 6-8 Middle
Students: 815 Distance: 1.3mi
College Park High School
Public 9-12 Secondary
Students: 2036 Distance: 1.3mi
- Bed
- 3
- Bath
- 1
- Parking
- 2
- Attached
- SQ FT
- 1,026
- SQ FT Source
- Public Records
- Lot SQ FT
- 6,300.0
- Lot Acres
- 0.15 Acres
- Pool Info
- None
- Kitchen
- Counter - Solid Surface
- Cooling
- Central Air
- Disclosures
- None
- Entry Level
- Exterior Details
- Back Yard, Side Yard
- Flooring
- Wood
- Foundation
- Fire Place
- Living Room
- Heating
- Forced Air
- Laundry
- Hookups Only
- Main Level
- 3 Bedrooms, 1 Bath, Main Entry
- Possession
- Close Of Escrow
- Basement
- Crawl Space
- Architectural Style
- Traditional
- Construction Status
- Existing
- Additional Miscellaneous Features
- Back Yard, Side Yard
- Location
- Level, Back Yard
- Roof
- Composition Shingles
- Water and Sewer
- Public
- Fee
- Unavailable
MLS and other Information regarding properties for sale as shown in Theo have been obtained from various sources such as sellers, public records, agents and other third parties. This information may relate to the condition of the property, permitted or unpermitted uses, zoning, square footage, lot size/acreage or other matters affecting value or desirability. Unless otherwise indicated in writing, neither brokers, agents nor Theo have verified, or will verify, such information. If any such information is important to buyer in determining whether to buy, the price to pay or intended use of the property, buyer is urged to conduct their own investigation with qualified professionals, satisfy themselves with respect to that information, and to rely solely on the results of that investigation.
School data provided by GreatSchools. School service boundaries are intended to be used as reference only. To verify enrollment eligibility for a property, contact the school directly.
