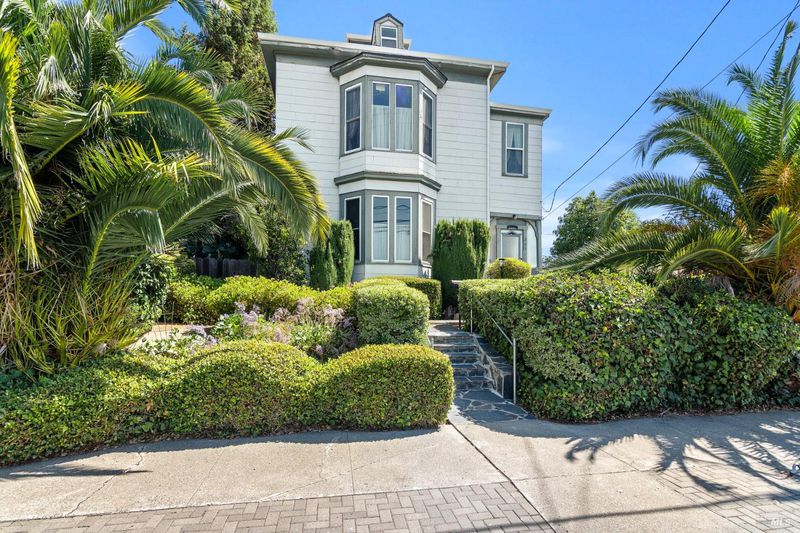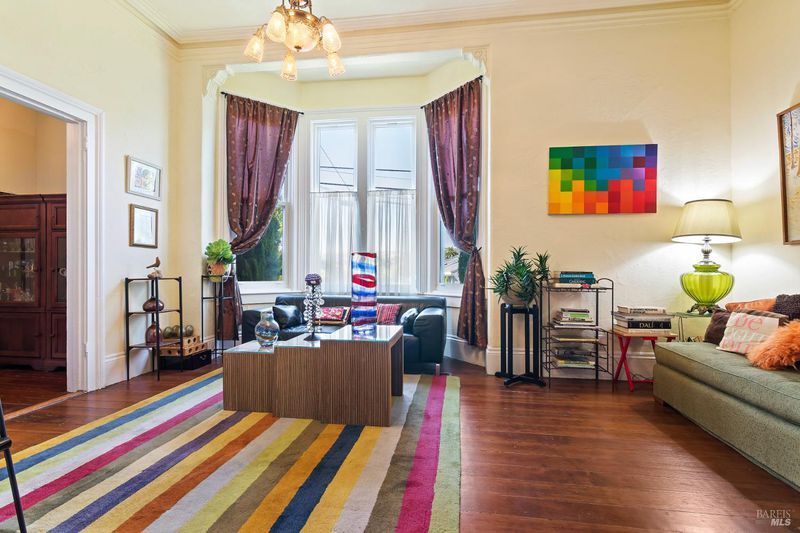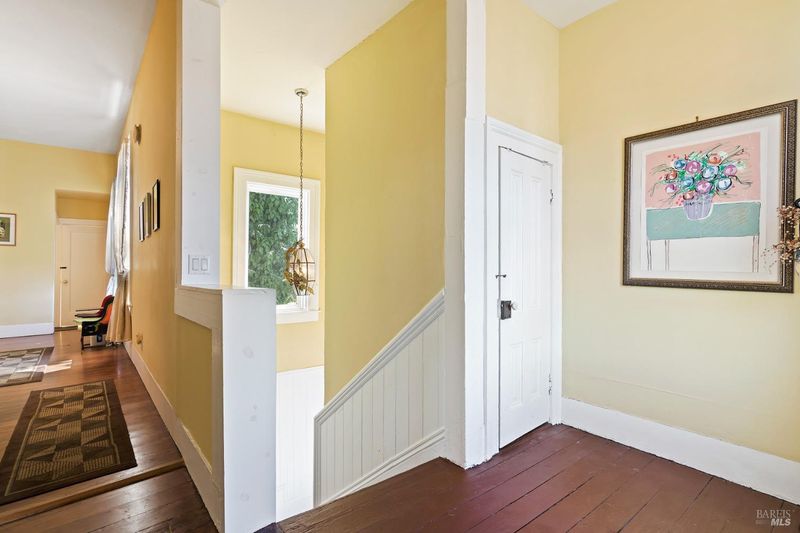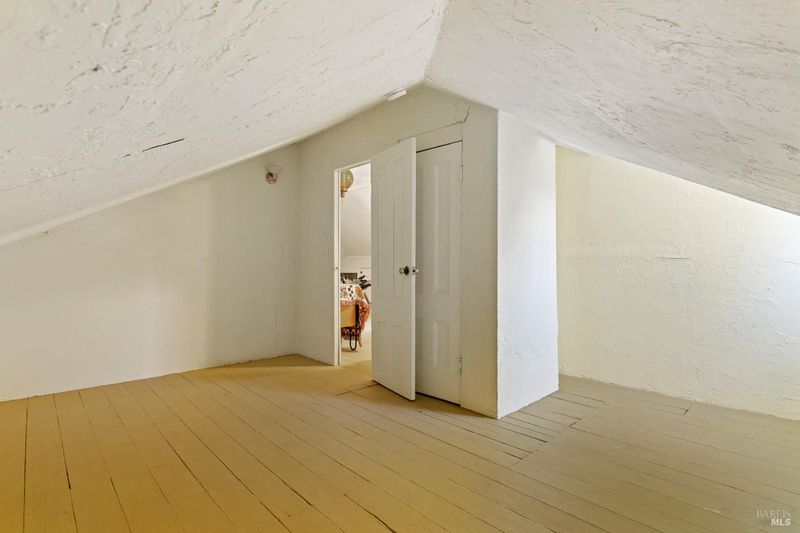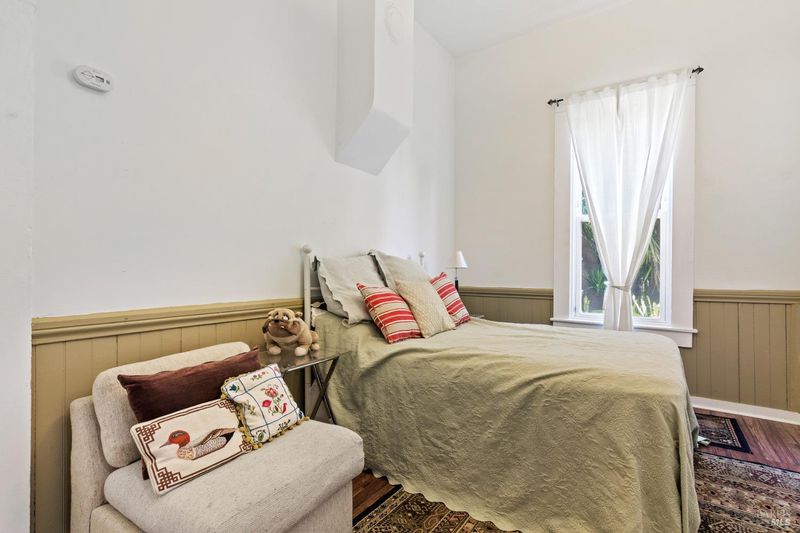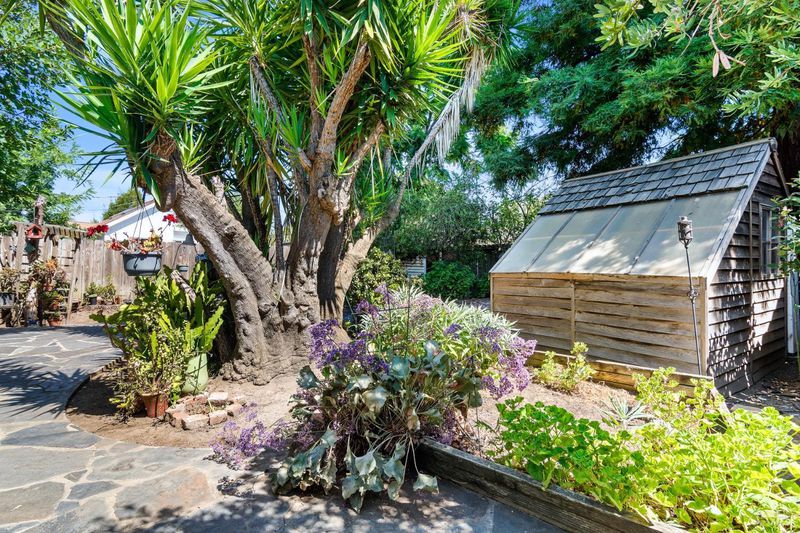 Price Reduced
Price Reduced
$1,468,888
2,413
SQ FT
$609
SQ/FT
225-227 W J Street
@ West 2nd - Benicia 2, Benicia
- 4 Bed
- 3 (2/1) Bath
- 1 Park
- 2,413 sqft
- Benicia
-

The charming historic Victorian Italianate residence, The Colby House'', is believed to be one of the city's earliest homes. Meticulously restored, the home & its grounds have preserved their original charm while integrating modern updates. Situated just a block away from downtown's main street, with its rich history, shops, eateries, and waterfront. The main house features 3 bedrooms, 1.5 baths, several bonus spaces, and some water view, making it a unique find & a must see! The original hardwood floors have been restored, & the updated kitchen highlights stainless steel appliances. A convenient half bath is on the main floor, while the full bathroom includes a claw-foot tub and a walk-in shower. The laundry room is conveniently located on the 2nd floor near the bedrooms. The attic provides extra space suitable for storage, a craft room, or an office. The manicured yards lead to a secluded courtyard and the entrance to a separate unit with its own address and electric meter. The updated 1-bedroom, 1-bathroom unit comprises a kitchen & in-unit laundry, ideal for an in-law suite. The rear courtyard connects to an alleyway uniquely paved with bricks from the original foundation, creating a tranquil retreat for relaxation. Perfect opportunity for downtown living!
- Days on Market
- 43 days
- Current Status
- Active
- Original Price
- $1,500,000
- List Price
- $1,468,888
- On Market Date
- Jul 26, 2024
- Property Type
- Single Family Residence
- Area
- Benicia 2
- Zip Code
- 94510
- MLS ID
- 324057962
- APN
- 0087-162-110
- Year Built
- 1900
- Stories in Building
- Unavailable
- Possession
- Close Of Escrow
- Data Source
- BAREIS
- Origin MLS System
Bonnell Elementary School
Private K-5
Students: NA Distance: 0.4mi
Liberty High School
Public 9-12 Continuation
Students: 72 Distance: 0.5mi
Community Day School
Public 7-12
Students: 5 Distance: 0.6mi
St. Dominic
Private K-8 Elementary, Religious, Coed
Students: 298 Distance: 0.7mi
Mary Farmar Elementary School
Public K-5 Elementary
Students: 443 Distance: 0.7mi
Robert Semple Elementary School
Public K-5 Elementary
Students: 472 Distance: 0.8mi
- Bed
- 4
- Bath
- 3 (2/1)
- Parking
- 1
- Alley Access
- SQ FT
- 2,413
- SQ FT Source
- Assessor Auto-Fill
- Lot SQ FT
- 5,436.0
- Lot Acres
- 0.1248 Acres
- Cooling
- None
- Exterior Details
- Uncovered Courtyard
- Flooring
- Laminate, Simulated Wood, Wood
- Fire Place
- Brick, Wood Burning, Wood Stove
- Heating
- Central, MultiZone
- Laundry
- Hookups Only, Inside Area
- Upper Level
- Bedroom(s), Full Bath(s), Loft, Retreat
- Main Level
- Kitchen, Living Room, Partial Bath(s), Street Entrance
- Views
- Water
- Possession
- Close Of Escrow
- Architectural Style
- Victorian
- Fee
- $0
MLS and other Information regarding properties for sale as shown in Theo have been obtained from various sources such as sellers, public records, agents and other third parties. This information may relate to the condition of the property, permitted or unpermitted uses, zoning, square footage, lot size/acreage or other matters affecting value or desirability. Unless otherwise indicated in writing, neither brokers, agents nor Theo have verified, or will verify, such information. If any such information is important to buyer in determining whether to buy, the price to pay or intended use of the property, buyer is urged to conduct their own investigation with qualified professionals, satisfy themselves with respect to that information, and to rely solely on the results of that investigation.
School data provided by GreatSchools. School service boundaries are intended to be used as reference only. To verify enrollment eligibility for a property, contact the school directly.
