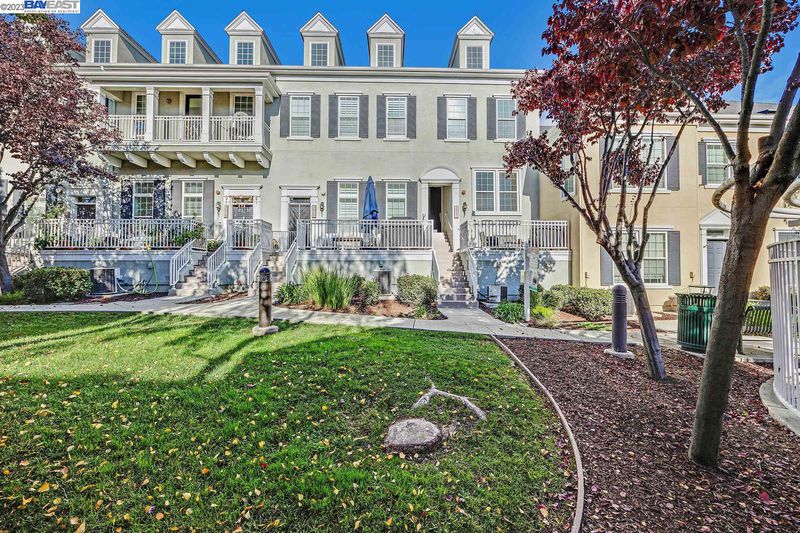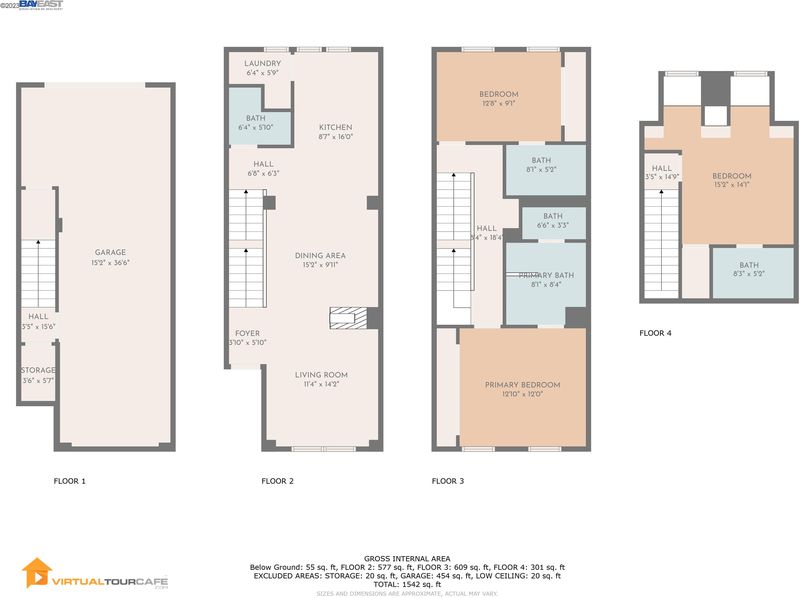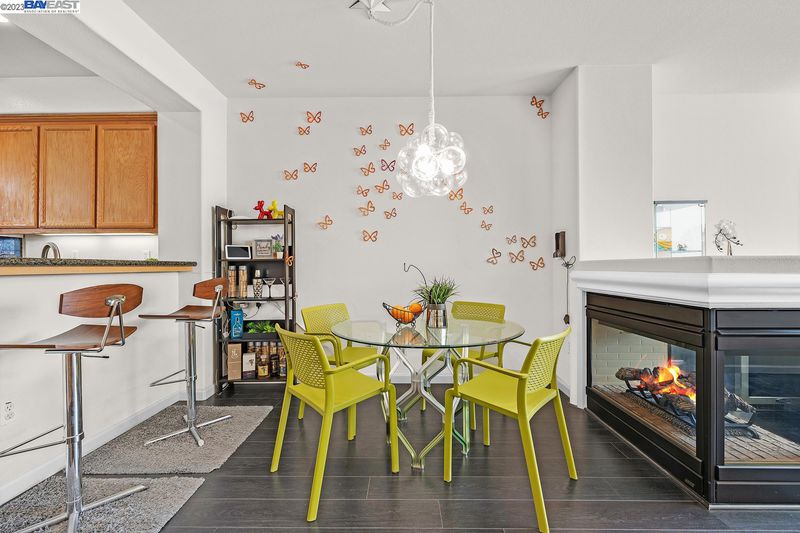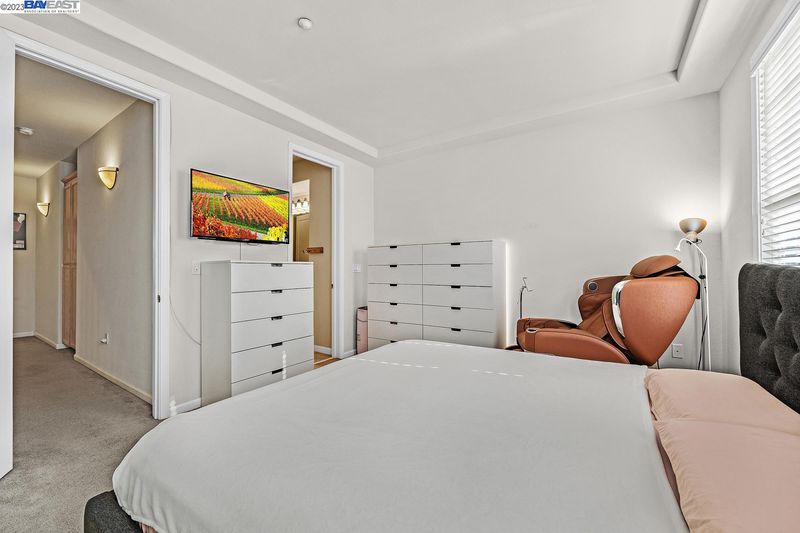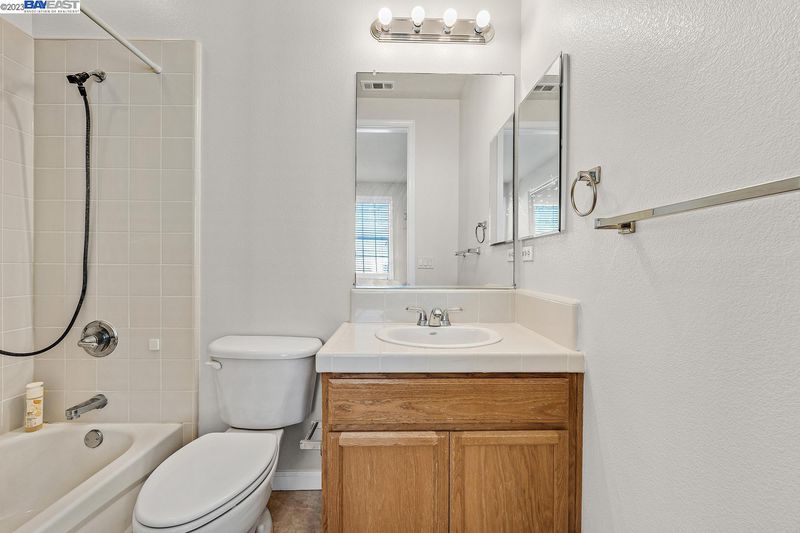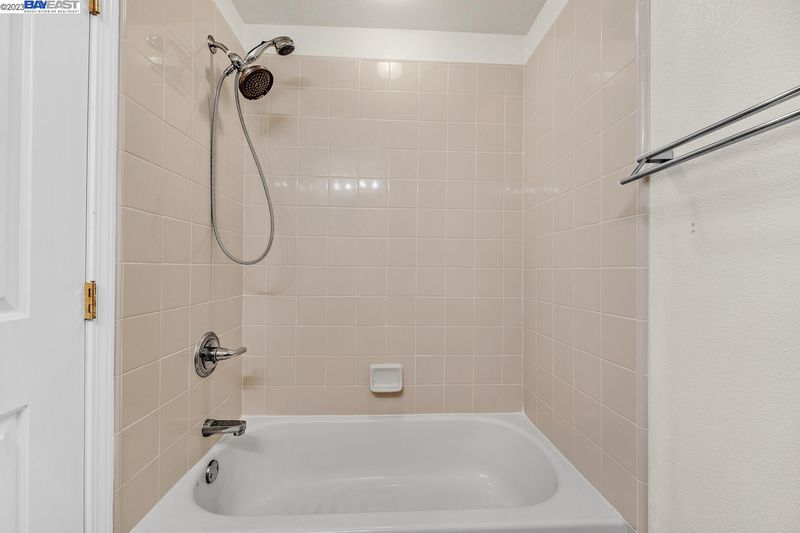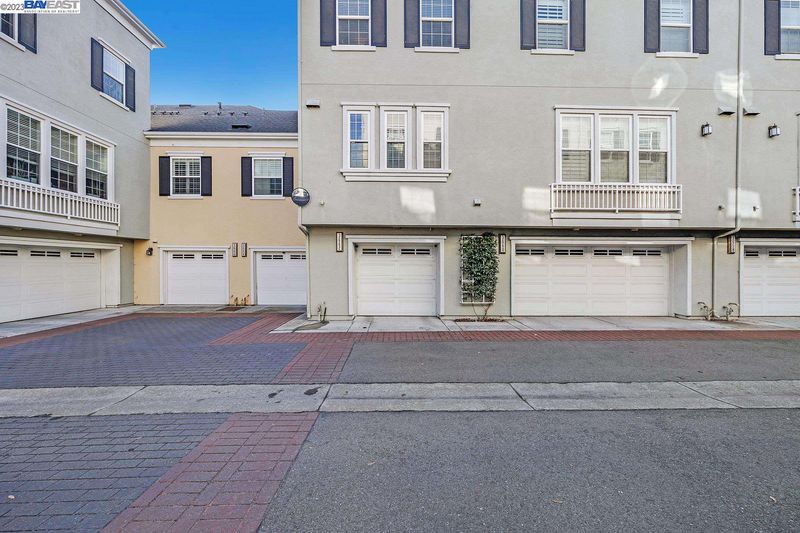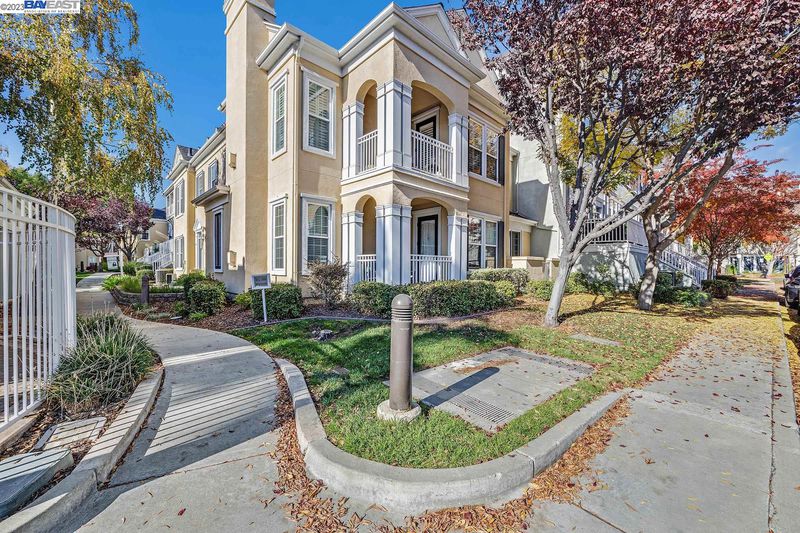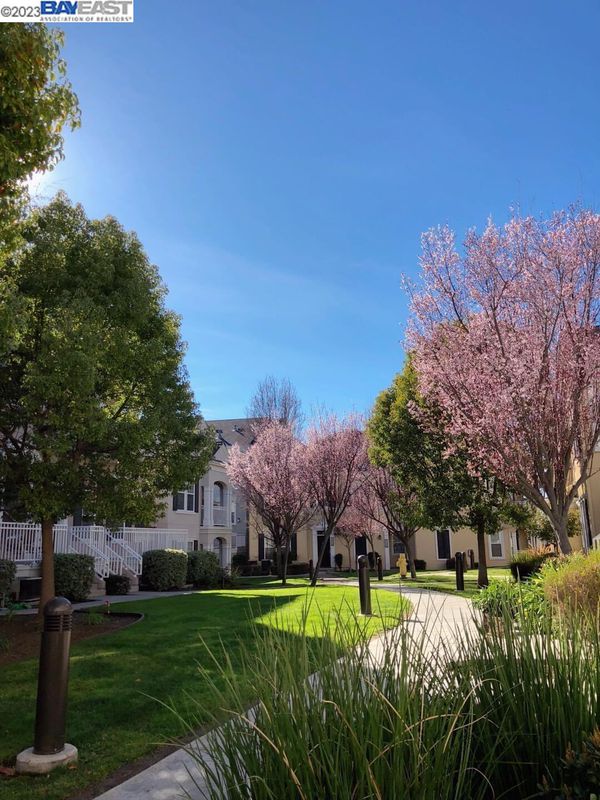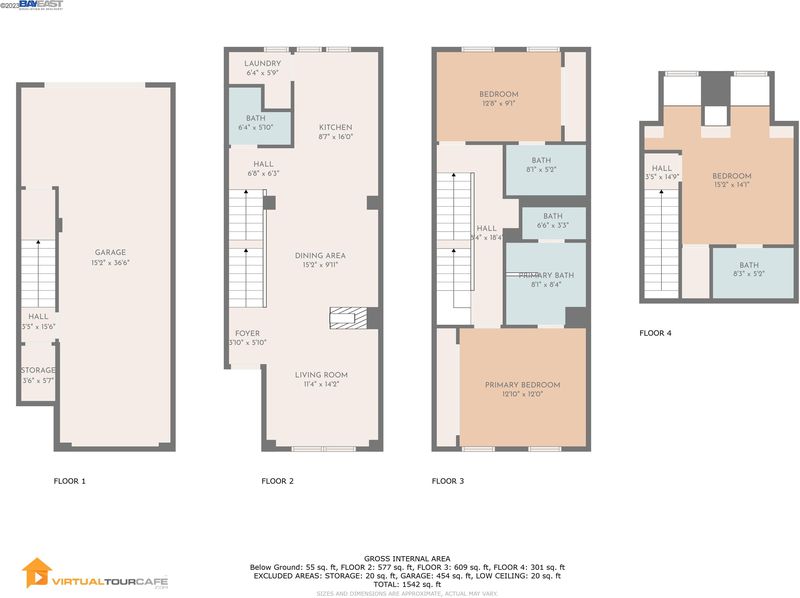 Sold 2.3% Over Asking
Sold 2.3% Over Asking
$920,000
1,634
SQ FT
$563
SQ/FT
3662 Whitworth Dr
@ Dunmore Ln - DUBLIN RANCH VLG, Dublin
- 3 Bed
- 3.5 (3/1) Bath
- 2 Park
- 1,634 sqft
- DUBLIN
-

Welcome home to this townhome style condo in the desirable community Cottage at Dublin Ranch. This is a spacious multi level home built by Toll Brothers in 2004 offers 3 bedroom, 3.5 bath, 1,634 sq ft with attached 2 car garage. Step in & be captivated by the airy, open floor plan living room and dining room with a gas fireplace, granite kitchen countertop, gas stove, half bath, laundry room, dark color laminate flooring throughout. Following the carpeted stair up are the master suite with soaking tub, stall shower & dual vanity, 2nd bedroom and hallway bathroom. The top level is an enlarged suite with walk in-closet and full bath.The whole house is well maintained. Community has a swimming pool and spa, covered by lush landscaping with walking trails. Walking distance to the top rated school included the new high school. Close proximity to shopping , Emerald Glen park, public transit, incl. BART, outlet and hwy. You won't want to miss this amazing opportunity to live in a gorgeous East Dublin community!
- Current Status
- Sold
- Sold Price
- $920,000
- Over List Price
- 2.3%
- Original Price
- $899,000
- List Price
- $899,000
- On Market Date
- Nov 23, 2023
- Contract Date
- Dec 13, 2023
- Close Date
- Jan 16, 2024
- Property Type
- Condo
- D/N/S
- DUBLIN RANCH VLG
- Zip Code
- 94568
- MLS ID
- 41044870
- APN
- 985-36-223
- Year Built
- 2004
- Stories in Building
- Unavailable
- Possession
- COE
- COE
- Jan 16, 2024
- Data Source
- MAXEBRDI
- Origin MLS System
- BAY EAST
Eleanor Murray Fallon School
Public 6-8 Elementary
Students: 1557 Distance: 0.5mi
Harold William Kolb
Public K-5
Students: 735 Distance: 0.5mi
John Green Elementary School
Public K-5 Elementary, Core Knowledge
Students: 859 Distance: 0.7mi
James Dougherty Elementary School
Public K-5 Elementary
Students: 890 Distance: 1.0mi
Cottonwood Creek
Public K-8
Students: 813 Distance: 1.1mi
Fairlands Elementary School
Public K-5 Elementary
Students: 767 Distance: 1.2mi
- Bed
- 3
- Bath
- 3.5 (3/1)
- Parking
- 2
- Attached Garage
- SQ FT
- 1,634
- SQ FT Source
- Owner
- Pool Info
- None
- Kitchen
- Counter - Stone, Dishwasher, Garbage Disposal, Gas Range/Cooktop, Microwave, Oven Built-in, Refrigerator
- Cooling
- Central 1 Zone A/C
- Disclosures
- Disclosure Package Avail
- Exterior Details
- Dual Pane Windows, Stucco
- Flooring
- Laminate, Tile, Carpet
- Fire Place
- Family Room, Gas Burning
- Heating
- Forced Air 1 Zone
- Laundry
- Dryer, In Laundry Room, Washer, In Kitchen
- Main Level
- 0.5 Bath, Laundry Facility, Main Entry
- Possession
- COE
- Architectural Style
- Other
- Construction Status
- Existing
- Additional Equipment
- Dryer, Fire Sprinklers, Garage Door Opener, Mirrored Closet Door(s), Washer, Water Heater Gas, Tankless Water Heater, Smoke Detector, All Public Utilities
- Lot Description
- Regular
- Pool
- None
- Roof
- Composition Shingles
- Solar
- None
- Terms
- Conventional
- Unit Features
- Levels in Unit - 3+
- Water and Sewer
- Sewer System - Private, Water - Private, Meter on Site
- Yard Description
- Front Porch
- * Fee
- $250
- Name
- DUBLIN RANCH
- Phone
- 510-888-8965
- *Fee includes
- Common Area Maint, Exterior Maintenance, Hazard Insurance, Management Fee, and Reserves
MLS and other Information regarding properties for sale as shown in Theo have been obtained from various sources such as sellers, public records, agents and other third parties. This information may relate to the condition of the property, permitted or unpermitted uses, zoning, square footage, lot size/acreage or other matters affecting value or desirability. Unless otherwise indicated in writing, neither brokers, agents nor Theo have verified, or will verify, such information. If any such information is important to buyer in determining whether to buy, the price to pay or intended use of the property, buyer is urged to conduct their own investigation with qualified professionals, satisfy themselves with respect to that information, and to rely solely on the results of that investigation.
School data provided by GreatSchools. School service boundaries are intended to be used as reference only. To verify enrollment eligibility for a property, contact the school directly.
