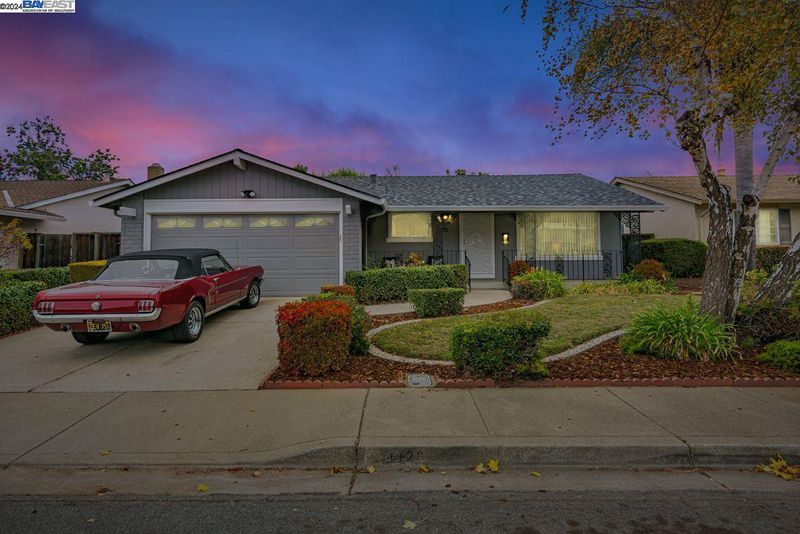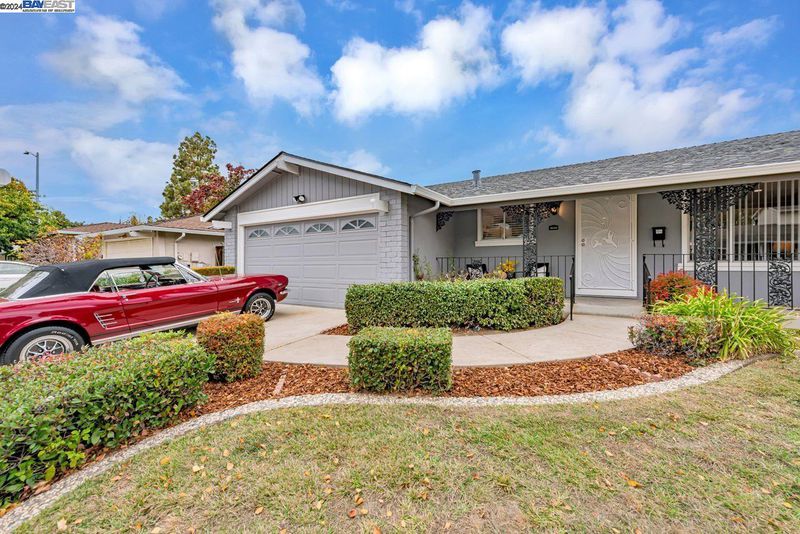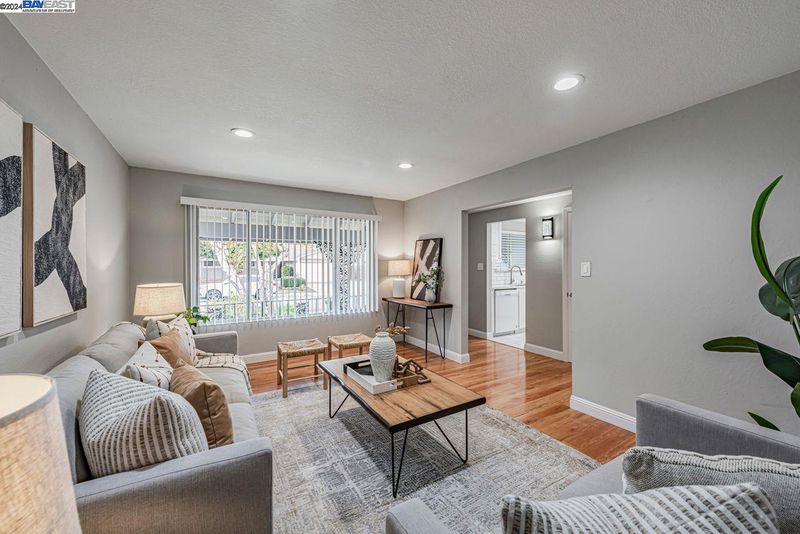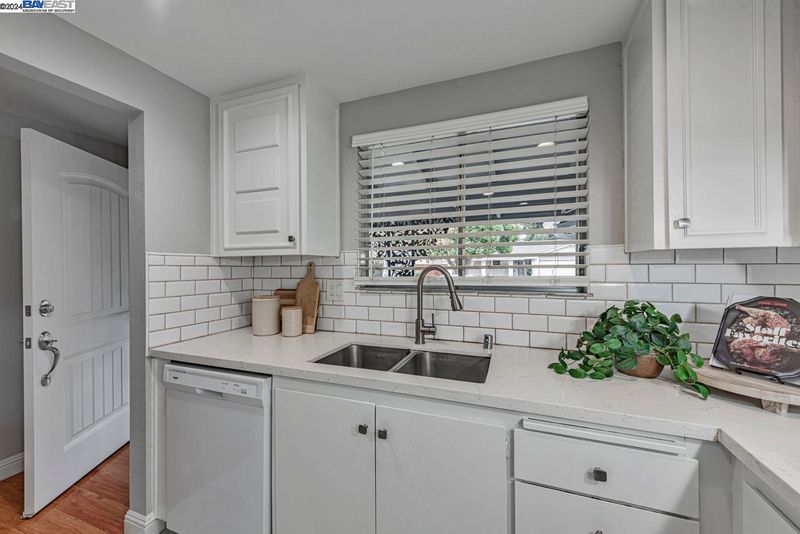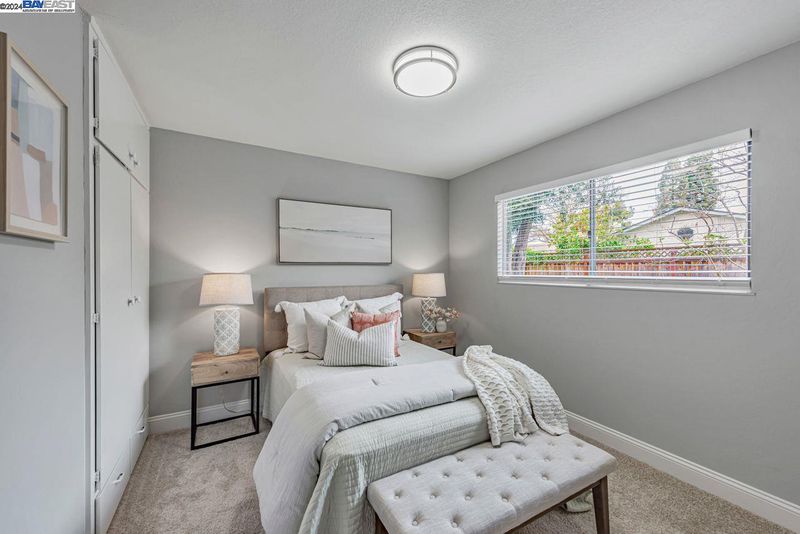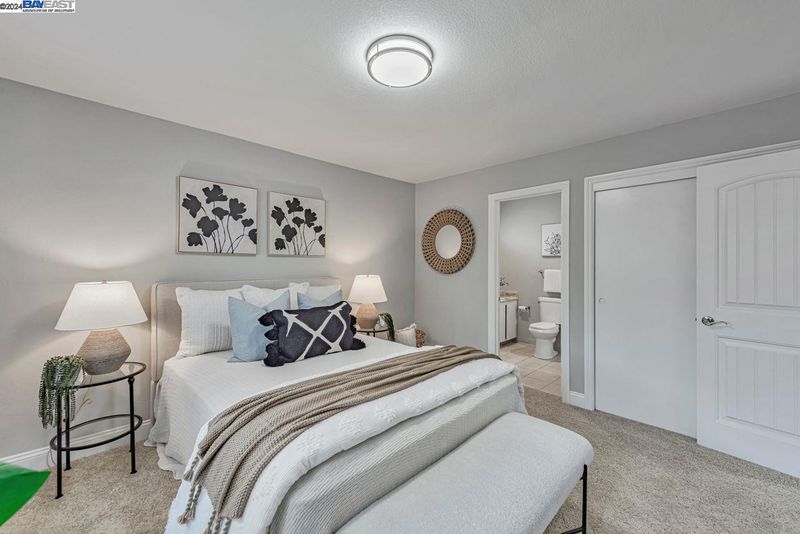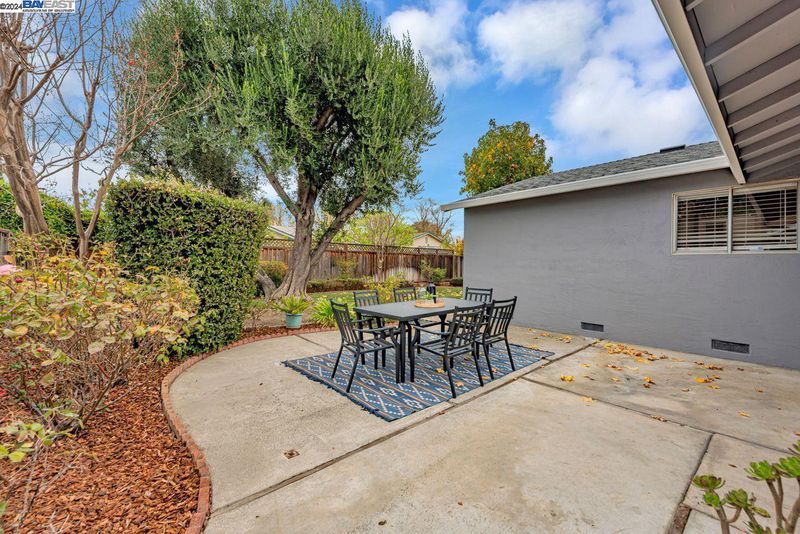 Sold 24.7% Over Asking
Sold 24.7% Over Asking
$1,820,000
1,390
SQ FT
$1,309
SQ/FT
34326 Thornhill Ct
@ Chaucer - North Gate, Fremont
- 3 Bed
- 2 Bath
- 2 Park
- 1,390 sqft
- Fremont
-

Welcome to 34326 Thornhill Court in the Northgate neighborhood of Fremont. Fremont is rated the Happiest City and the Best Place to Raise a Family (Wallet Hub 2024) This is an original owner home! It offers a great location within the development and in Fremont. This 3 bedroom 2 bath home has 1390 feet of livable space on a 5800 foot lot. Freshly painted interior and exterior. Recently installed interior and exterior doors. Recently installed roof and rain gutters (10/24). Now for the truth in advertising description. What you wont find, updated kitchen, bathrooms or dual pane windows. This home offers you the opportunity to remodel the home with your vision, you control the quality and the design that you want. This is an excellent opportunity to get into a well established neighborhood and community. Create your own family memories in a home that you renovated to your tastes. Convenient to award winning schools, shopping, commute routes and high-tech employment. See your new home today!
- Current Status
- Sold
- Sold Price
- $1,820,000
- Over List Price
- 24.7%
- Original Price
- $1,459,900
- List Price
- $1,459,900
- On Market Date
- Nov 5, 2024
- Contract Date
- Dec 11, 2024
- Close Date
- Jan 9, 2025
- Property Type
- Detached
- D/N/S
- North Gate
- Zip Code
- 94555
- MLS ID
- 41078206
- APN
- 54331243
- Year Built
- 1968
- Stories in Building
- 1
- Possession
- COE
- COE
- Jan 9, 2025
- Data Source
- MAXEBRDI
- Origin MLS System
- BAY EAST
Warwick Elementary School
Public K-6 Elementary
Students: 912 Distance: 0.4mi
Union City Christian School
Private K-12 Combined Elementary And Secondary, Religious, Coed
Students: 71 Distance: 0.9mi
Ardenwood Elementary School
Public K-6 Elementary
Students: 963 Distance: 0.9mi
New Haven Adult
Public n/a Adult Education
Students: NA Distance: 0.9mi
Cesar Chavez Middle School
Public 6-8 Middle
Students: 1210 Distance: 1.0mi
Peace Terrace Academy
Private K-8 Elementary, Religious, Core Knowledge
Students: 92 Distance: 1.0mi
- Bed
- 3
- Bath
- 2
- Parking
- 2
- Attached, Garage Door Opener
- SQ FT
- 1,390
- SQ FT Source
- Assessor Auto-Fill
- Lot SQ FT
- 5,800.0
- Lot Acres
- 0.13 Acres
- Pool Info
- None
- Kitchen
- Electric Range, Disposal, Refrigerator, Counter - Stone, Electric Range/Cooktop, Garbage Disposal
- Cooling
- None
- Disclosures
- None
- Entry Level
- Exterior Details
- Back Yard, Front Yard, Sprinklers Back, Sprinklers Front
- Flooring
- Carpet, Engineered Wood
- Foundation
- Fire Place
- Brick, Wood Stove Insert
- Heating
- Forced Air, Natural Gas
- Laundry
- Hookups Only, In Garage
- Main Level
- 3 Bedrooms, 2 Baths
- Possession
- COE
- Architectural Style
- Contemporary
- Non-Master Bathroom Includes
- Tile, Tub
- Construction Status
- Existing
- Additional Miscellaneous Features
- Back Yard, Front Yard, Sprinklers Back, Sprinklers Front
- Location
- Level, Premium Lot
- Roof
- Composition Shingles
- Water and Sewer
- Public
- Fee
- Unavailable
MLS and other Information regarding properties for sale as shown in Theo have been obtained from various sources such as sellers, public records, agents and other third parties. This information may relate to the condition of the property, permitted or unpermitted uses, zoning, square footage, lot size/acreage or other matters affecting value or desirability. Unless otherwise indicated in writing, neither brokers, agents nor Theo have verified, or will verify, such information. If any such information is important to buyer in determining whether to buy, the price to pay or intended use of the property, buyer is urged to conduct their own investigation with qualified professionals, satisfy themselves with respect to that information, and to rely solely on the results of that investigation.
School data provided by GreatSchools. School service boundaries are intended to be used as reference only. To verify enrollment eligibility for a property, contact the school directly.
