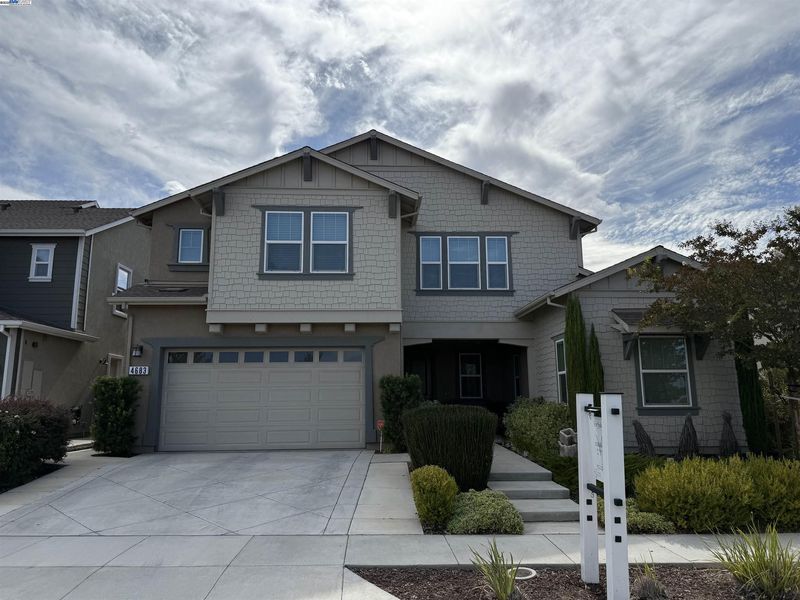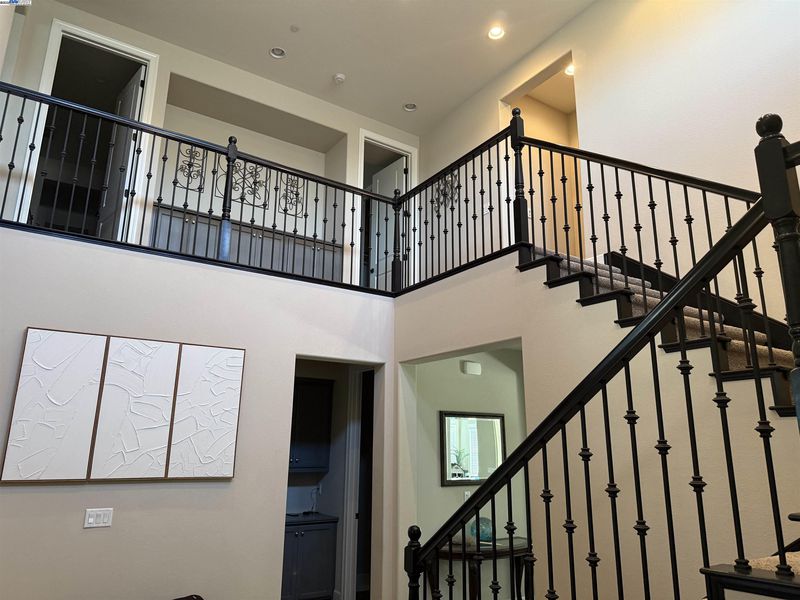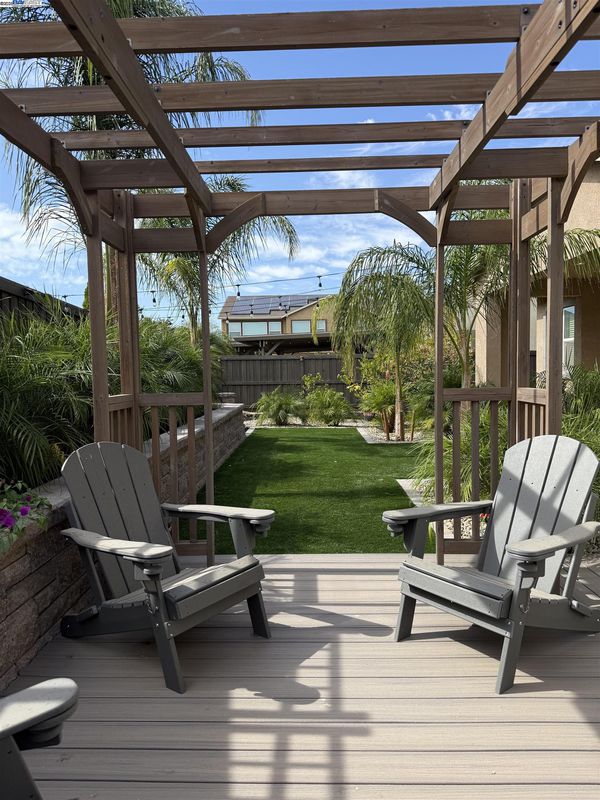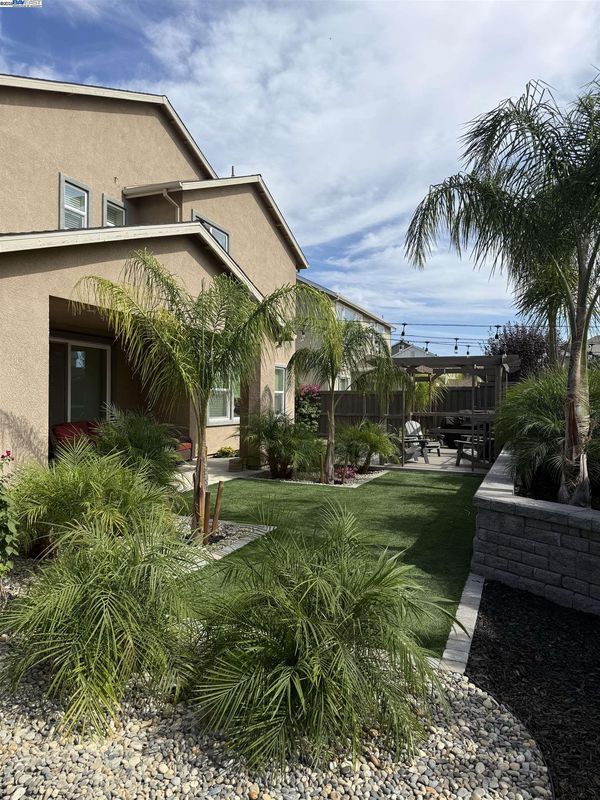
$1,095,000
3,765
SQ FT
$291
SQ/FT
4683 Avalon St
@ Ellis Town Dr - Not Listed, Tracy
- 4 Bed
- 4.5 (4/1) Bath
- 3 Park
- 3,765 sqft
- Tracy
-

Priced to sell! Luxury Living in the Heart of Tracy’s Ellis Community! Welcome to 4683 Avalon Street, an expansive 3,675 sq. ft. home on a beautifully landscaped 6,776 sq. ft. lot. This northeast facing 4-bedroom, 4.5-bath residence blends modern comfort with timeless style. The gourmet kitchen boasts an enormous island, professional-grade appliances, and a walk-in pantry—perfect for entertaining. A full bedroom suite with attached bath downstairs offers flexible living or guest accommodations, while the upstairs loft can be a second living space, home office, or converted into a 5th bedroom. Retreat to the huge upstairs primary suite with a spa-like bathroom, dual walk-in closets, and nearby upstairs laundry room for ultimate convenience. Enjoy low-maintenance landscaping with drought-friendly plants, turf, and long-lasting Trex decking, creating a private retreat outdoors. Located in the sought-after Ellis neighborhood within the Jefferson School District, you’re just steps from two parks and a dog park. Combining luxury, versatility, and a prime location, this home is ideal for today’s lifestyle.
- Current Status
- Active - Coming Soon
- Original Price
- $1,095,000
- List Price
- $1,095,000
- On Market Date
- Sep 18, 2025
- Property Type
- Detached
- D/N/S
- Not Listed
- Zip Code
- 95377
- MLS ID
- 41111886
- APN
- 240750450000
- Year Built
- 2018
- Stories in Building
- 2
- Possession
- Close Of Escrow
- Data Source
- MAXEBRDI
- Origin MLS System
- BAY EAST
Anthony C. Traina Elementary School
Public K-8 Elementary
Students: 764 Distance: 0.8mi
New Horizon Academy
Private 1-12 Religious, Coed
Students: NA Distance: 1.2mi
Monticello Elementary School
Public K-4 Elementary
Students: 460 Distance: 1.3mi
Wanda Hirsch Elementary School
Public PK-5 Elementary, Yr Round
Students: 510 Distance: 1.5mi
George Kelly Elementary School
Public K-8 Elementary, Yr Round
Students: 1013 Distance: 1.9mi
Tom Hawkins Elementary School
Public K-8 Elementary
Students: 734 Distance: 2.1mi
- Bed
- 4
- Bath
- 4.5 (4/1)
- Parking
- 3
- Attached, Tandem, Garage Door Opener
- SQ FT
- 3,765
- SQ FT Source
- Public Records
- Lot SQ FT
- 6,776.0
- Lot Acres
- 0.16 Acres
- Pool Info
- None
- Kitchen
- Dishwasher, Gas Range, Plumbed For Ice Maker, Microwave, Oven, Refrigerator, Stone Counters, Eat-in Kitchen, Gas Range/Cooktop, Ice Maker Hookup, Kitchen Island, Oven Built-in, Pantry
- Cooling
- Central Air
- Disclosures
- Nat Hazard Disclosure
- Entry Level
- Exterior Details
- Back Yard, Low Maintenance
- Flooring
- Laminate
- Foundation
- Fire Place
- None
- Heating
- Central
- Laundry
- Laundry Room, Upper Level
- Main Level
- 1 Bedroom, 1.5 Baths, Main Entry
- Possession
- Close Of Escrow
- Architectural Style
- Contemporary
- Construction Status
- Existing
- Additional Miscellaneous Features
- Back Yard, Low Maintenance
- Location
- Premium Lot, Landscaped
- Roof
- Tile
- Water and Sewer
- Public
- Fee
- $42
MLS and other Information regarding properties for sale as shown in Theo have been obtained from various sources such as sellers, public records, agents and other third parties. This information may relate to the condition of the property, permitted or unpermitted uses, zoning, square footage, lot size/acreage or other matters affecting value or desirability. Unless otherwise indicated in writing, neither brokers, agents nor Theo have verified, or will verify, such information. If any such information is important to buyer in determining whether to buy, the price to pay or intended use of the property, buyer is urged to conduct their own investigation with qualified professionals, satisfy themselves with respect to that information, and to rely solely on the results of that investigation.
School data provided by GreatSchools. School service boundaries are intended to be used as reference only. To verify enrollment eligibility for a property, contact the school directly.






