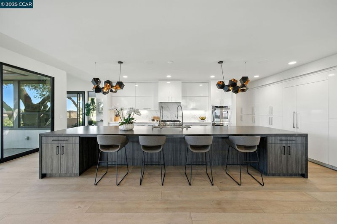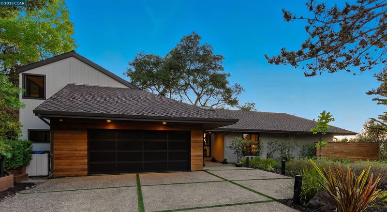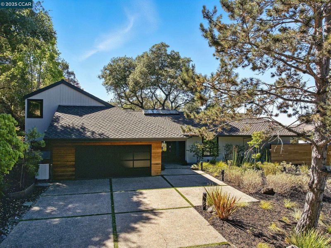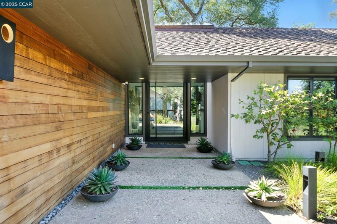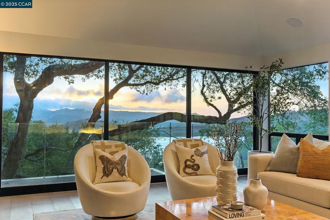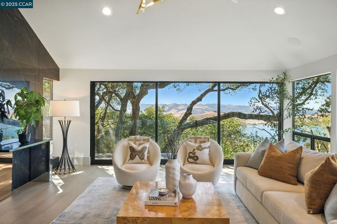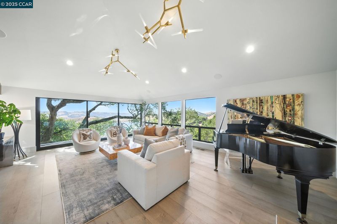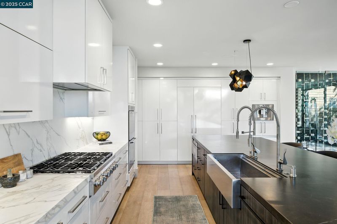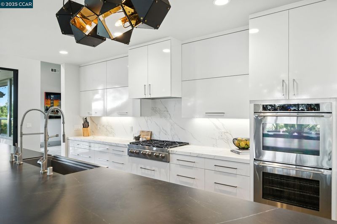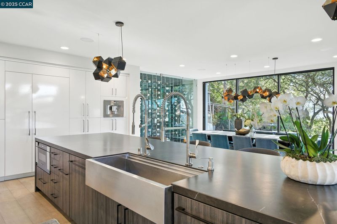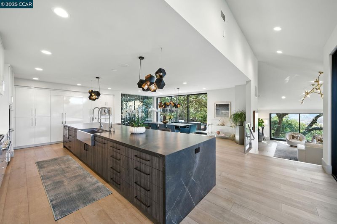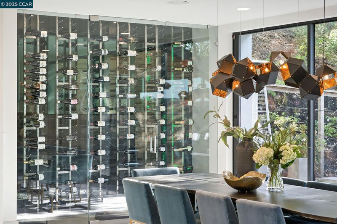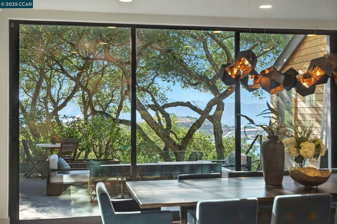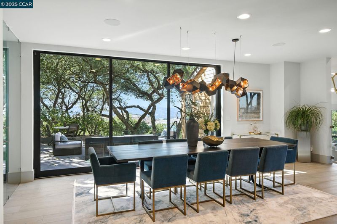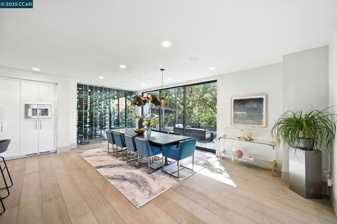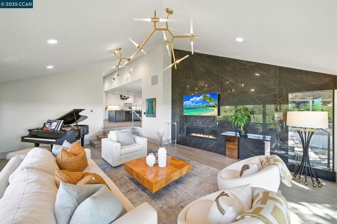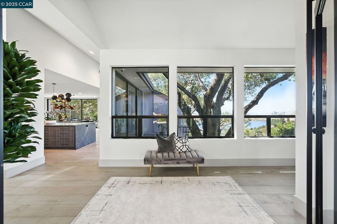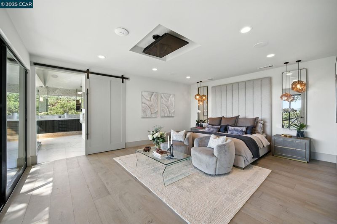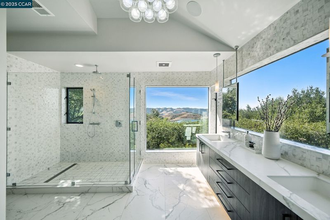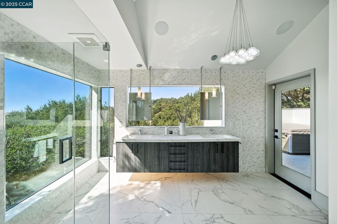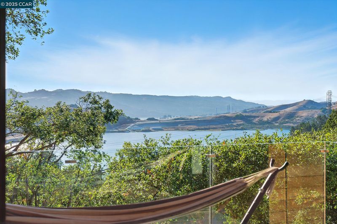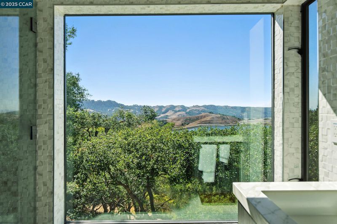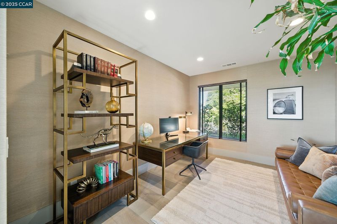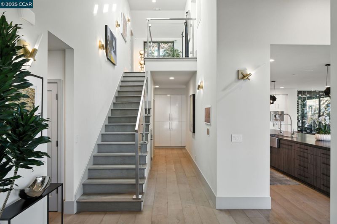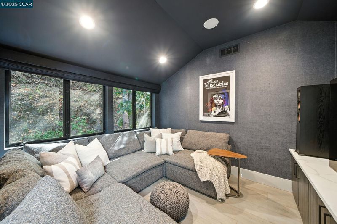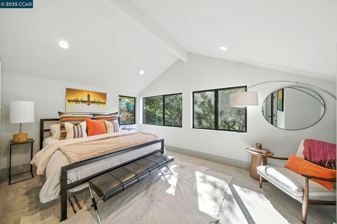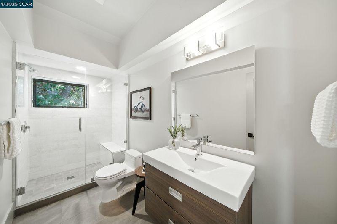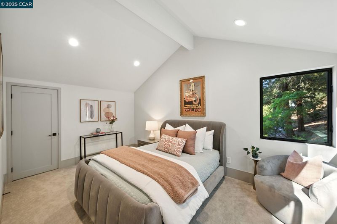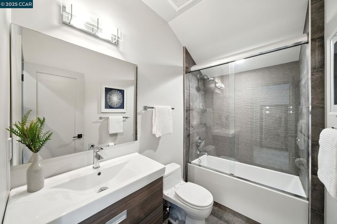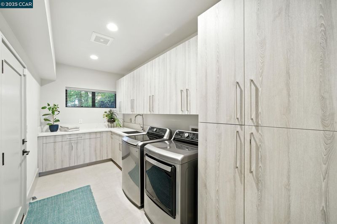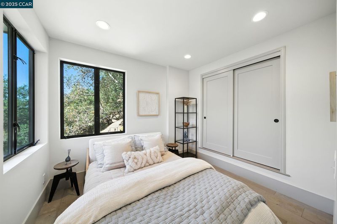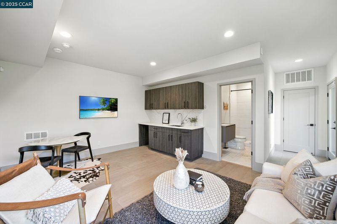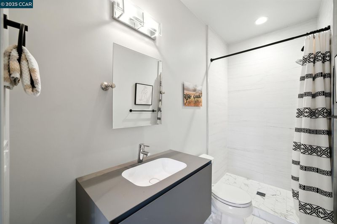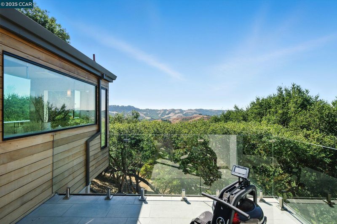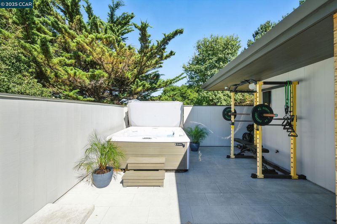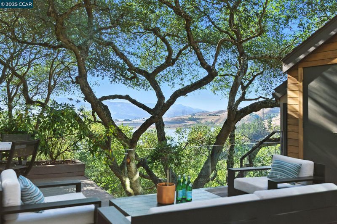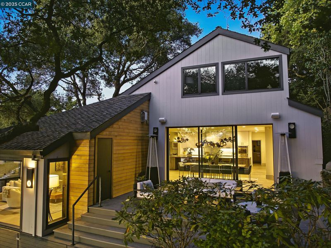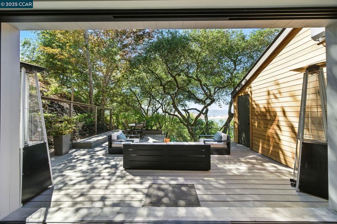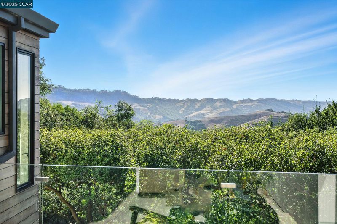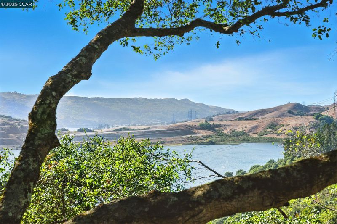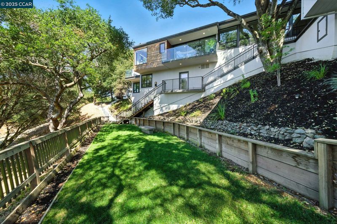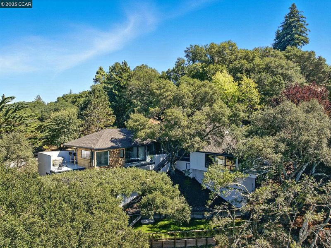
$3,495,000
4,305
SQ FT
$812
SQ/FT
121 Tappan Ln
@ Tarry Lane - Sleepy Hollow, Orinda
- 5 Bed
- 5 Bath
- 2 Park
- 4,305 sqft
- Orinda
-

-
Tue Sep 9, 11:00 am - 1:00 pm
Open House 11am-1pm.
This modernist retreat, rebuilt from the studs in 2019, is set on a private lane just a mile from top-rated Sleepy Hollow School. It offers architectural distinction and a seamless connection to nature, with views of Briones and the hillsides beyond. Mature trees surround manicured gardens and a grassy play area. The open-concept kitchen (with elite appliances) and dining room sit under elevated ceilings. A waterfall island, nearly 80 sq ft, provides bar seating for 5, and the adjacent dining room seats 10–12. A glass wine cellar showcases 180 bottles. Sliders open directly to the deck, where gas heaters ensure year-round comfort. The living room offers a sleek fireplace and oversized windows. The office near the entry hall makes work from home easy. (The room could be reconfigured as a nursery or 5th bedroom.) The principal suite offers 2 private decks and a bathroom featuring Porcelanosa tile, marble floors, dual vanities, an oversized shower and panoramic outlooks. The closet accommodates any wardrobe. Two more bedroom/bathrooms are upstairs. Between them lies the movie studio, certain to be the gathering place for entertainment of family and guests. The 4th bedroom suite, downstairs, is accessed by a private entrance and is ideal for an au pair, in-laws, or guests.
- Current Status
- New
- Original Price
- $3,495,000
- List Price
- $3,495,000
- On Market Date
- Sep 8, 2025
- Property Type
- Detached
- D/N/S
- Sleepy Hollow
- Zip Code
- 94563
- MLS ID
- 41110816
- APN
- 2662200134
- Year Built
- 1982
- Stories in Building
- 3
- Possession
- Close Of Escrow
- Data Source
- MAXEBRDI
- Origin MLS System
- CONTRA COSTA
Sleepy Hollow Elementary School
Public K-5 Elementary
Students: 339 Distance: 0.4mi
Wagner Ranch Elementary School
Public K-5 Elementary
Students: 416 Distance: 1.2mi
Holden High School
Private 9-12 Secondary, Nonprofit
Students: 34 Distance: 2.0mi
Orinda Academy
Private 7-12 Secondary, Coed
Students: 90 Distance: 2.2mi
Bentley Upper
Private 9-12 Nonprofit
Students: 323 Distance: 3.0mi
Happy Valley Elementary School
Public K-5 Elementary
Students: 556 Distance: 3.1mi
- Bed
- 5
- Bath
- 5
- Parking
- 2
- Attached, Int Access From Garage, Enclosed
- SQ FT
- 4,305
- SQ FT Source
- Measured
- Lot SQ FT
- 47,916.0
- Lot Acres
- 1.1 Acres
- Pool Info
- None
- Kitchen
- Dishwasher, Double Oven, Microwave, Oven, Range, Refrigerator, Dryer, Washer, Stone Counters, Kitchen Island, Oven Built-in, Range/Oven Built-in, Updated Kitchen
- Cooling
- Central Air
- Disclosures
- Disclosure Package Avail
- Entry Level
- Exterior Details
- Back Yard, Front Yard, Landscape Back, Landscape Front, Private Entrance
- Flooring
- Hardwood, Carpet
- Foundation
- Fire Place
- Family Room, Stone, Gas Piped
- Heating
- Zoned
- Laundry
- Laundry Room, Cabinets, Inside Room, Sink
- Upper Level
- 2 Bedrooms, 2 Baths
- Main Level
- 2 Bedrooms, 2 Baths, Primary Bedrm Suite - 1, Laundry Facility, Main Entry
- Views
- Hills, Lake, Panoramic, Valley, Water, Trees/Woods
- Possession
- Close Of Escrow
- Architectural Style
- Contemporary
- Construction Status
- Existing
- Additional Miscellaneous Features
- Back Yard, Front Yard, Landscape Back, Landscape Front, Private Entrance
- Location
- Premium Lot, Back Yard, Front Yard, Landscaped, Private
- Roof
- Shingle
- Water and Sewer
- Public
- Fee
- $3,174
MLS and other Information regarding properties for sale as shown in Theo have been obtained from various sources such as sellers, public records, agents and other third parties. This information may relate to the condition of the property, permitted or unpermitted uses, zoning, square footage, lot size/acreage or other matters affecting value or desirability. Unless otherwise indicated in writing, neither brokers, agents nor Theo have verified, or will verify, such information. If any such information is important to buyer in determining whether to buy, the price to pay or intended use of the property, buyer is urged to conduct their own investigation with qualified professionals, satisfy themselves with respect to that information, and to rely solely on the results of that investigation.
School data provided by GreatSchools. School service boundaries are intended to be used as reference only. To verify enrollment eligibility for a property, contact the school directly.
