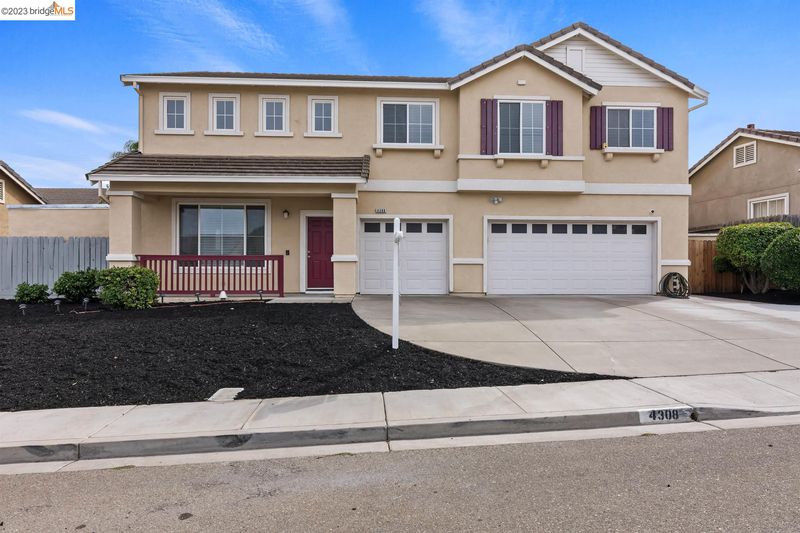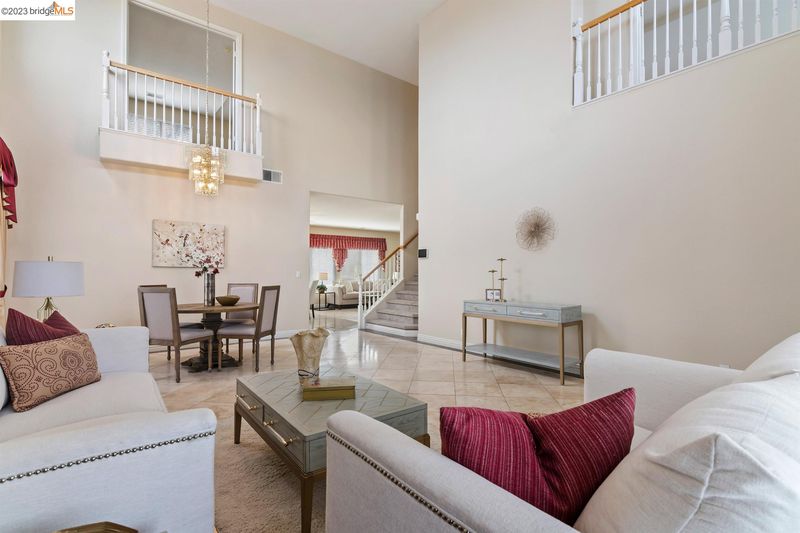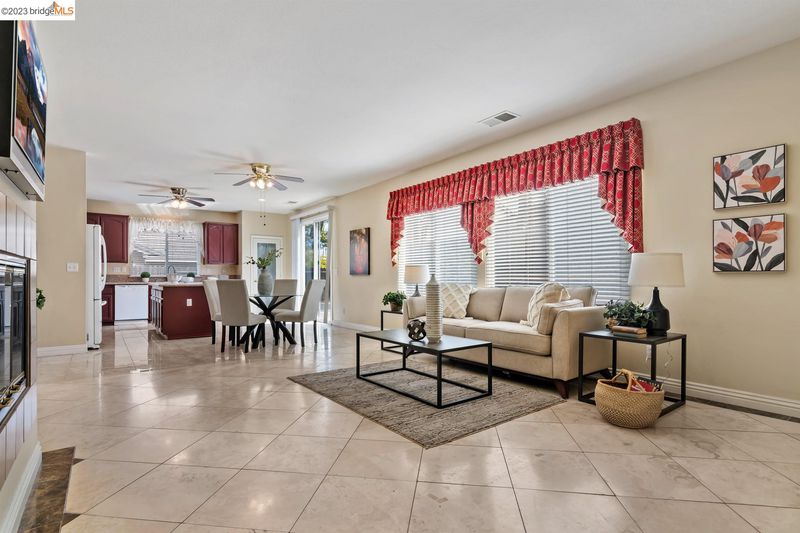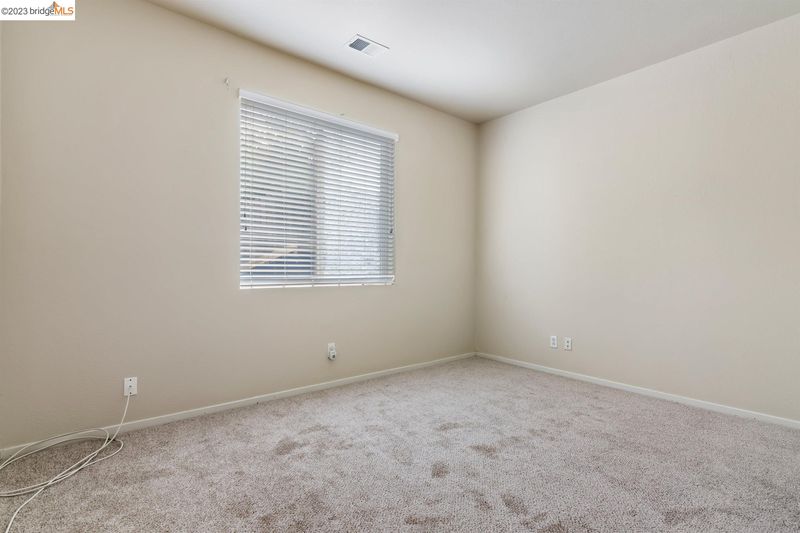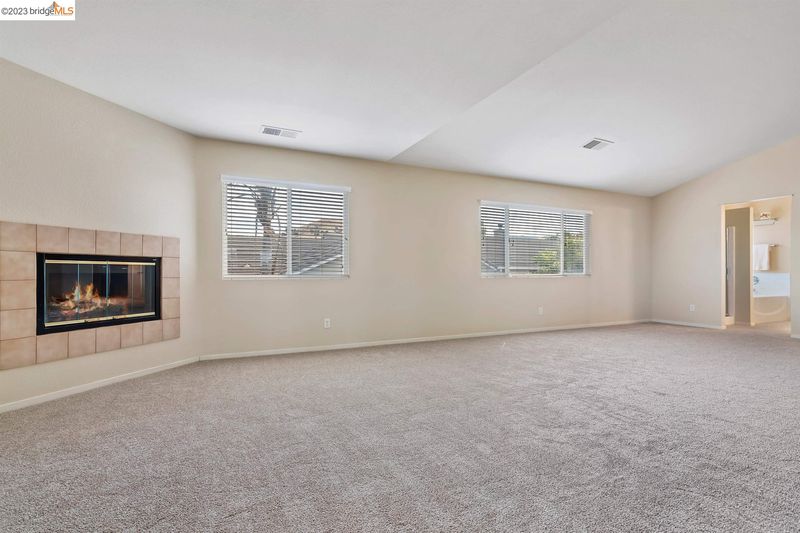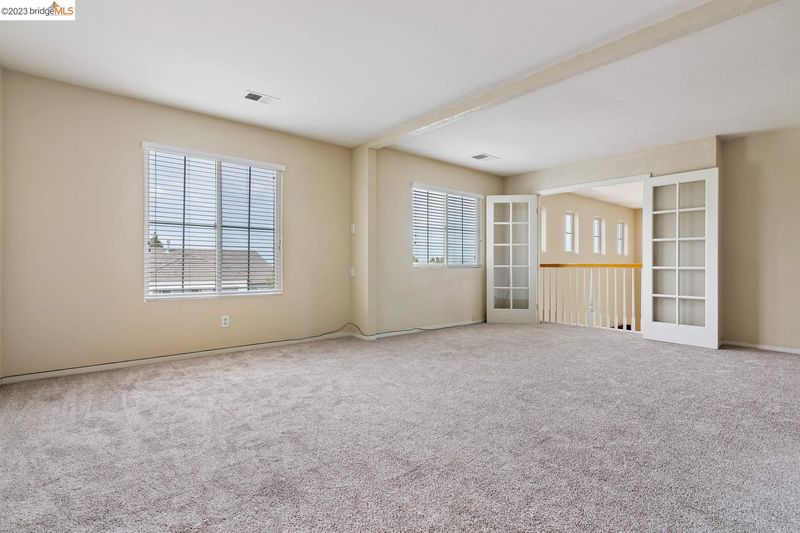 Sold 1.2% Under Asking
Sold 1.2% Under Asking
$740,000
2,967
SQ FT
$249
SQ/FT
4308 Glen Canyon Circle Cir
@ Ventura - HIGHLANDS RANCH, Pittsburg
- 4 Bed
- 3 Bath
- 3 Park
- 2,967 sqft
- PITTSBURG
-

Exceptional Value Awaits! Explore this Highlands Ranch gem, perfectly tailored for a balanced and vibrant lifestyle. Welcoming entryway opens to elegant formal living and dining areas. Soaring vaulted ceilings infuse the home with an airy, open ambiance, while the striking stone and tile flooring exudes luxury. The well-appointed kitchen boasts granite countertops, a central island, a cozy breakfast nook, and a pantry featuring a unique frosted glass door. The kitchen-family room duo floods with natural light and features a warm gas fireplace, ideal for relaxation. Convenience meets comfort with a main-level bedroom and full bath, as well as a generously sized laundry room. Upstairs, newly recarpeted spaces reveal an oversized primary suite, complete with sleeping and retreat areas, a gas fireplace, and double glass doors offering views of the foyer. Pamper yourself in the resort-style bath, which includes dual vanity sinks, a soothing soaking tub, a stall shower, and customized walk-in closet. The expanded loft/second bedroom provides flexible space to suit your unique lifestyle. Additional perks include two generous side yards, giving ample room for potential boat, RV, or extra vehicle parking. Say goodbye to HOA fees! Virtual tours and digital showings available
- Current Status
- Sold
- Sold Price
- $740,000
- Under List Price
- 1.2%
- Original Price
- $749,900
- List Price
- $749,000
- On Market Date
- Sep 29, 2023
- Contract Date
- Nov 7, 2023
- Close Date
- Jan 9, 2024
- Property Type
- Detached
- D/N/S
- HIGHLANDS RANCH
- Zip Code
- 94565
- MLS ID
- 41040538
- APN
- 089-460-015-4
- Year Built
- 1999
- Stories in Building
- Unavailable
- Possession
- COE
- COE
- Jan 9, 2024
- Data Source
- MAXEBRDI
- Origin MLS System
- DELTA
Foothill Elementary School
Public K-5 Elementary
Students: 567 Distance: 0.4mi
Legacy Christian School
Private K-8 Coed
Students: 55 Distance: 0.7mi
Christian Center School
Private K-12 Combined Elementary And Secondary, Religious, Coed
Students: 35 Distance: 0.7mi
Black Diamond High (Continuation) School
Public 9-12 Continuation
Students: 218 Distance: 0.8mi
Golden Gate Community School
Charter 7-12 Opportunity Community
Students: 144 Distance: 0.8mi
Stoneman Elementary School
Public K-5 Elementary
Students: 598 Distance: 0.8mi
- Bed
- 4
- Bath
- 3
- Parking
- 3
- Attached Garage, Off Street Parking
- SQ FT
- 2,967
- SQ FT Source
- Public Records
- Lot SQ FT
- 6,400.0
- Lot Acres
- 0.146924 Acres
- Pool Info
- None
- Kitchen
- Counter - Solid Surface, Dishwasher, Eat In Kitchen, Garbage Disposal, Gas Range/Cooktop, Island, Range/Oven Free Standing
- Cooling
- Central 2 Or 2+ Zones A/C
- Disclosures
- Nat Hazard Disclosure
- Exterior Details
- Stucco
- Flooring
- Stone (Marble, Slate etc., Tile, Carpet
- Foundation
- Slab
- Fire Place
- Gas Burning
- Heating
- Forced Air 1 Zone
- Laundry
- Dryer, In Laundry Room, Washer
- Upper Level
- 3 Bedrooms, 2 Baths, Primary Bedrm Suite - 1
- Main Level
- 1 Bedroom, 1 Bath, Laundry Facility
- Possession
- COE
- Architectural Style
- Contemporary
- Non-Master Bathroom Includes
- Shower Over Tub, Solid Surface, Double Sinks
- Construction Status
- Existing
- Additional Equipment
- Garage Door Opener, Washer, Water Heater Gas, Window Coverings, Carbon Mon Detector, Solar
- Lot Description
- Regular
- Pool
- None
- Roof
- Tile
- Solar
- Solar Electrical Leased
- Terms
- Cash, Conventional, 1031 Exchange, FHA, VA
- Water and Sewer
- Sewer System - Public, Water - Public
- Yard Description
- Front Yard, Patio, Back Yard Fence, Porch
- Fee
- Unavailable
MLS and other Information regarding properties for sale as shown in Theo have been obtained from various sources such as sellers, public records, agents and other third parties. This information may relate to the condition of the property, permitted or unpermitted uses, zoning, square footage, lot size/acreage or other matters affecting value or desirability. Unless otherwise indicated in writing, neither brokers, agents nor Theo have verified, or will verify, such information. If any such information is important to buyer in determining whether to buy, the price to pay or intended use of the property, buyer is urged to conduct their own investigation with qualified professionals, satisfy themselves with respect to that information, and to rely solely on the results of that investigation.
School data provided by GreatSchools. School service boundaries are intended to be used as reference only. To verify enrollment eligibility for a property, contact the school directly.
