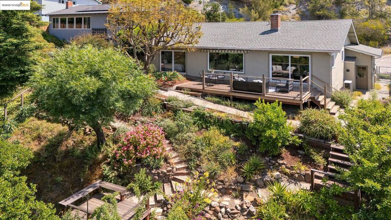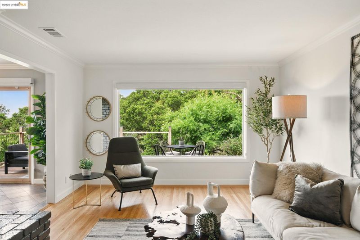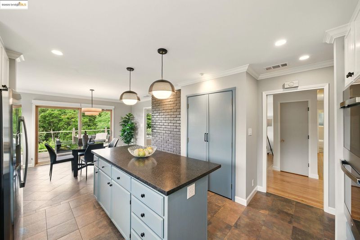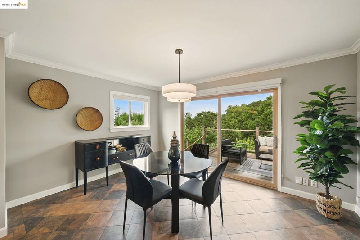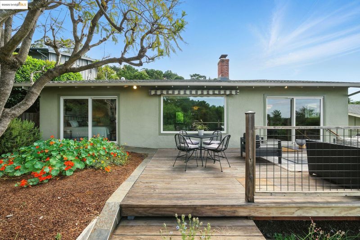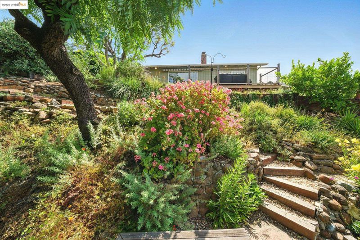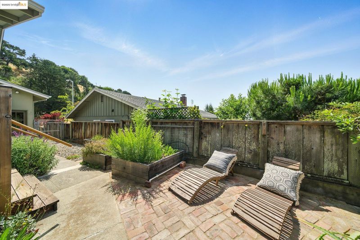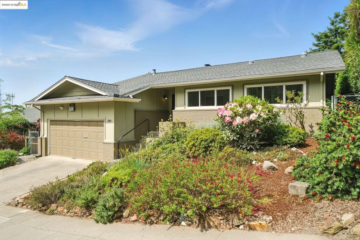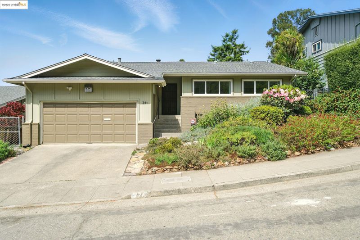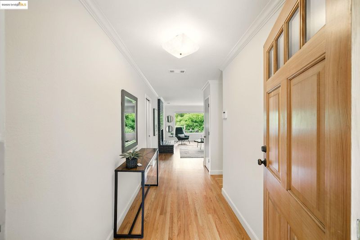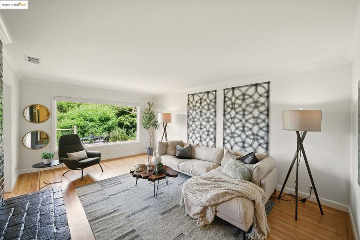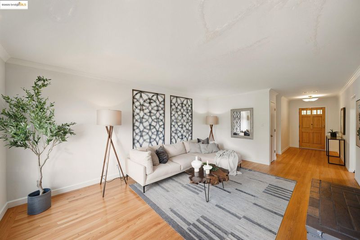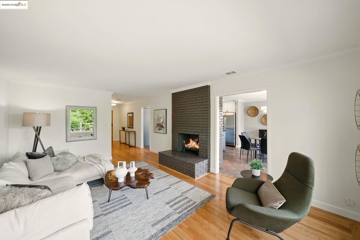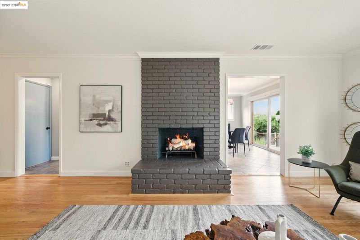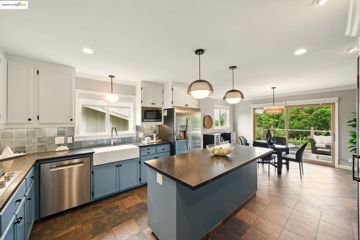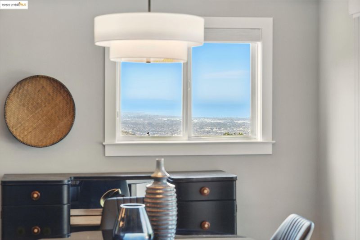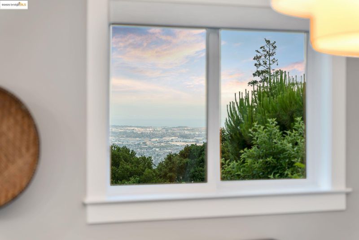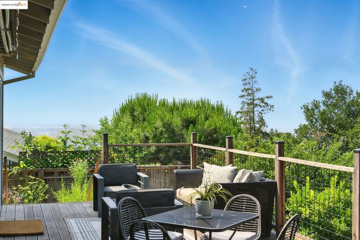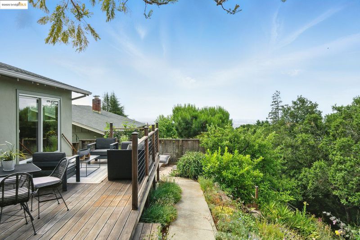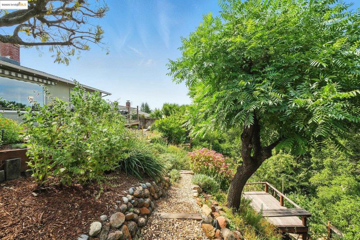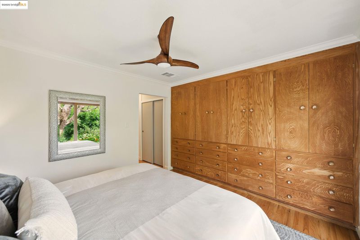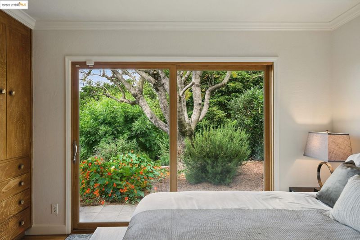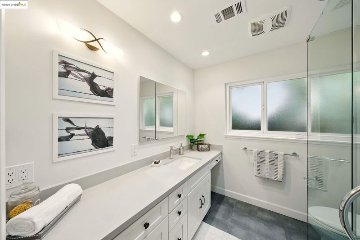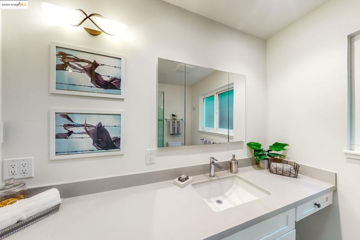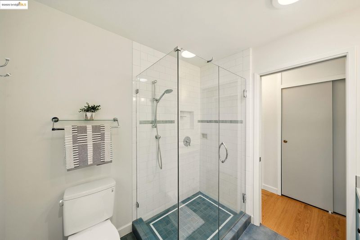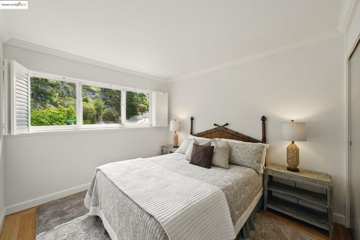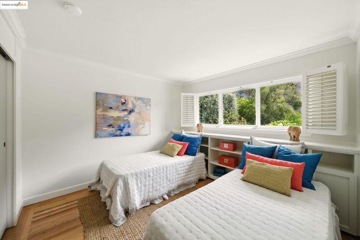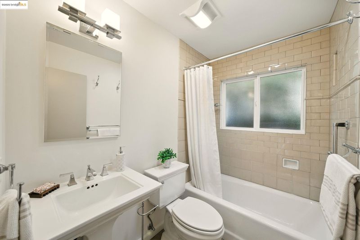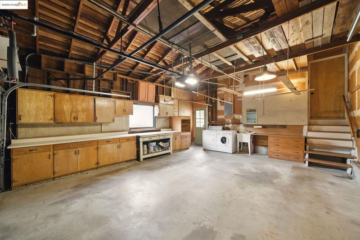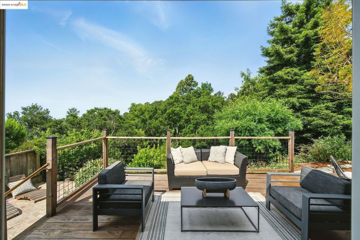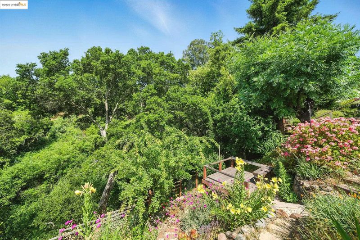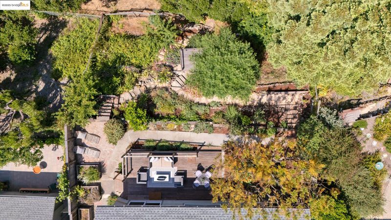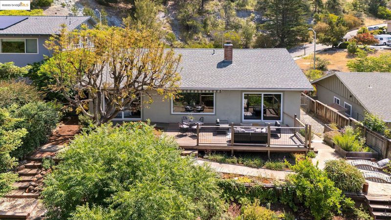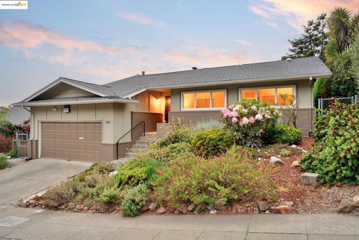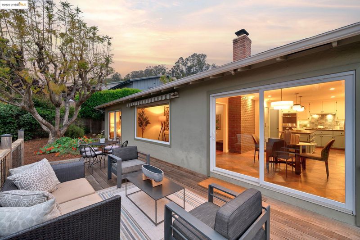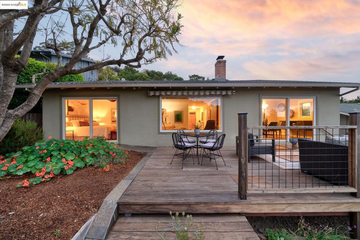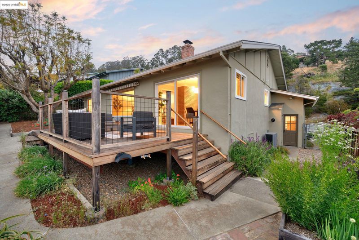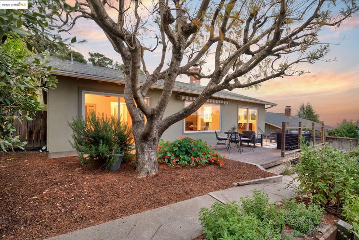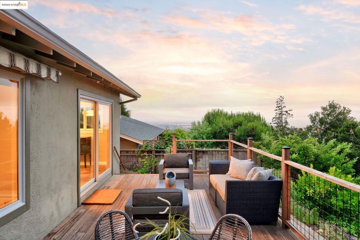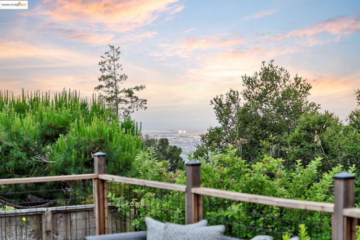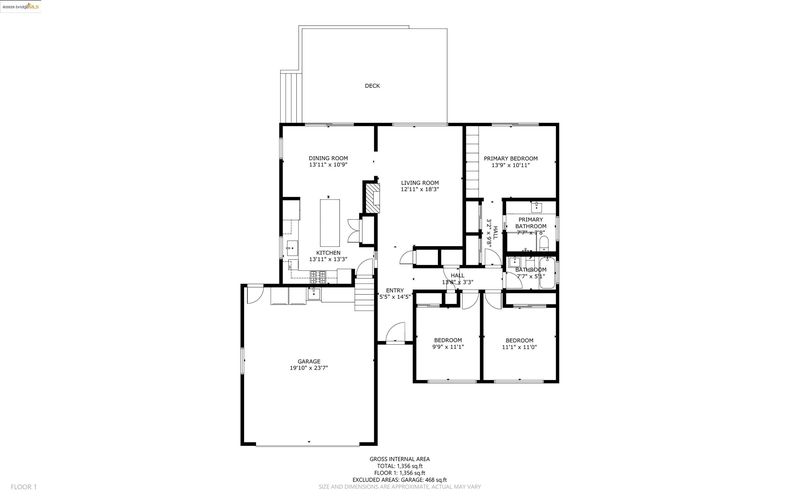
$995,000
1,398
SQ FT
$712
SQ/FT
241 Crestmont Dr
@ Kimberlin Height - Crestmont, Oakland
- 3 Bed
- 2 Bath
- 2 Park
- 1,398 sqft
- Oakland
-

-
Sat Jun 14, 2:00 pm - 4:30 pm
Step into a private world of natural beauty, with expansive views of a wooded hillside canyon and the Bay. This comfortable home is just minutes from nearby hiking trails. It feels far from the city's rush—yet you're minutes from transit and shopping. It has a tranquil primary suite with a tastefully updated bathroom, two large closets, built-ins and sliding door views of a mature Jacaranda tree. There is also a thoughtfully updated hall bathroom. A beautifully renovated kitchen features a large island with breakfast bar, granite counters, and pantry—perfect for the serious home cook. The dining room flows to a large sunny deck ideal for entertaining, or birdwatching. The living room, with fireplace and a picture window overlooking the backyard, offers a welcoming space with a view to nature. With ample storage, a 2-car garage with laundry and workbench and upgrades including newer roof and furnace with AC, tankless water heater and dual-pane windows and sliding doors, this home is meticulously maintained.
-
Sun Jun 15, 2:00 pm - 5:00 pm
Step into a private world of natural beauty, with expansive views of a wooded hillside canyon and the Bay. This comfortable home is just minutes from nearby hiking trails. It feels far from the city's rush—yet you're minutes from transit and shopping. It has a tranquil primary suite with a tastefully updated bathroom, two large closets, built-ins and sliding door views of a mature Jacaranda tree. There is also a thoughtfully updated hall bathroom. A beautifully renovated kitchen features a large island with breakfast bar, granite counters, and pantry—perfect for the serious home cook. The dining room flows to a large sunny deck ideal for entertaining, or birdwatching. The living room, with fireplace and a picture window overlooking the backyard, offers a welcoming space with a view to nature. With ample storage, a 2-car garage with laundry and workbench and upgrades including newer roof and furnace with AC, tankless water heater and dual-pane windows and sliding doors, this home is meticulously maintained.
Step into a private world of natural beauty, with expansive views of a wooded hillside canyon and the Bay. This comfortable home offers a seamless connection to nature and is just minutes from nearby hiking trails. It feels far from the city's rush—yet you're minutes from transit and shopping, the best of both worlds. This home includes a tranquil primary suite with a tastefully updated bathroom, two large closets, built-ins, and sliding door views of a mature Jacaranda tree. The hall bathroom has also been thoughtfully updated. A beautifully renovated kitchen features a large island with breakfast bar, granite counters, pantry, and tile floors—perfect for the serious home cook. The dining room flows to a large sunny deck ideal for relaxing, entertaining, or birdwatching. The living room, with a classic wood-burning fireplace and a picture window overlooking the backyard, offers a welcoming space with a view to nature. With ample storage, a 2-car garage with laundry and workbench and upgrades including newer roof and furnace with AC, tankless water heater and dual-pane windows and sliding doors, this home is meticulously maintained. From an unassuming street, this hidden gem unfolds into something truly special—ideal for those who crave privacy, beauty, and a relaxed lifestyle.
- Current Status
- New
- Original Price
- $995,000
- List Price
- $995,000
- On Market Date
- Jun 12, 2025
- Property Type
- Detached
- D/N/S
- Crestmont
- Zip Code
- 94619
- MLS ID
- 41101141
- APN
- 29115115
- Year Built
- 1959
- Stories in Building
- 1
- Possession
- Close Of Escrow
- Data Source
- MAXEBRDI
- Origin MLS System
- Bridge AOR
First Covenant Treehouse Preschool & Kindergarten
Private K Preschool Early Childhood Center, Religious, Coed
Students: 107 Distance: 0.3mi
Raskob Learning Institute And Day School
Private 2-8 Special Education, Elementary, Coed
Students: 71 Distance: 0.4mi
Redwood Heights Elementary School
Public K-5 Elementary
Students: 372 Distance: 0.5mi
Carl B. Munck Elementary School
Public K-5 Elementary
Students: 228 Distance: 0.7mi
Oakland Hebrew Day School
Private K-8 Religious, Coed
Students: 139 Distance: 0.7mi
Skyline High School
Public 9-12 High
Students: 1592 Distance: 1.0mi
- Bed
- 3
- Bath
- 2
- Parking
- 2
- Attached, Int Access From Garage, Garage Door Opener
- SQ FT
- 1,398
- SQ FT Source
- Public Records
- Lot SQ FT
- 7,424.0
- Lot Acres
- 0.17 Acres
- Pool Info
- None
- Kitchen
- Gas Range, Plumbed For Ice Maker, Microwave, Oven, Refrigerator, Dryer, Washer, Tankless Water Heater, Breakfast Bar, Stone Counters, Disposal, Gas Range/Cooktop, Ice Maker Hookup, Oven Built-in, Pantry, Updated Kitchen
- Cooling
- Ceiling Fan(s), Central Air
- Disclosures
- Easements, Fire Hazard Area, Nat Hazard Disclosure, Rent Control, Seismic Hazards Zone
- Entry Level
- Exterior Details
- Garden, Back Yard, Side Yard, Terraced Down, Landscape Back, Landscape Front
- Flooring
- Hardwood, Tile
- Foundation
- Fire Place
- Brick, Gas Starter, Living Room
- Heating
- Forced Air
- Laundry
- Dryer, Gas Dryer Hookup, In Garage, Washer
- Main Level
- 3 Bedrooms, 2 Baths, Primary Bedrm Suite - 1, Main Entry
- Views
- Bay, Canyon, Trees/Woods
- Possession
- Close Of Escrow
- Basement
- Crawl Space
- Architectural Style
- Ranch
- Non-Master Bathroom Includes
- Shower Over Tub, Tile, Updated Baths
- Construction Status
- Existing
- Additional Miscellaneous Features
- Garden, Back Yard, Side Yard, Terraced Down, Landscape Back, Landscape Front
- Location
- Sloped Down, Level, Back Yard, Front Yard, Landscaped, Sprinklers In Rear
- Roof
- Composition Shingles
- Fee
- $190
MLS and other Information regarding properties for sale as shown in Theo have been obtained from various sources such as sellers, public records, agents and other third parties. This information may relate to the condition of the property, permitted or unpermitted uses, zoning, square footage, lot size/acreage or other matters affecting value or desirability. Unless otherwise indicated in writing, neither brokers, agents nor Theo have verified, or will verify, such information. If any such information is important to buyer in determining whether to buy, the price to pay or intended use of the property, buyer is urged to conduct their own investigation with qualified professionals, satisfy themselves with respect to that information, and to rely solely on the results of that investigation.
School data provided by GreatSchools. School service boundaries are intended to be used as reference only. To verify enrollment eligibility for a property, contact the school directly.
