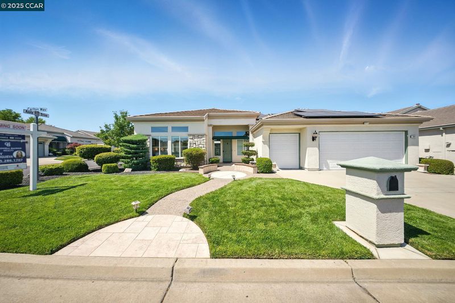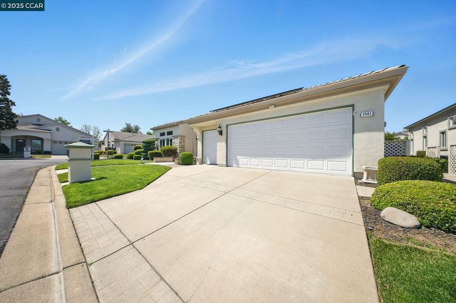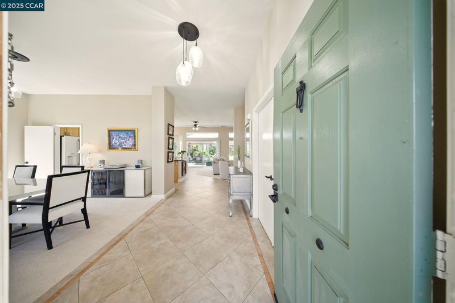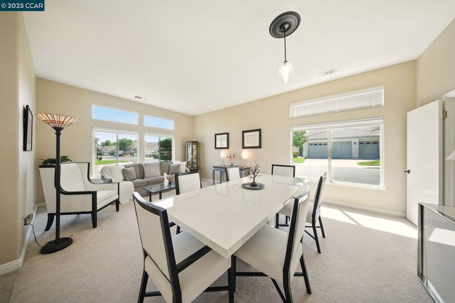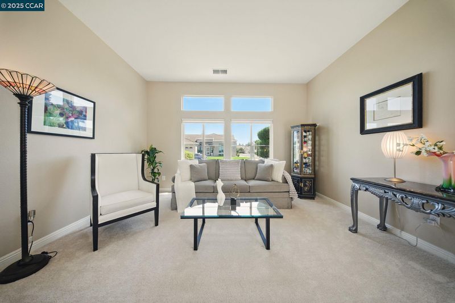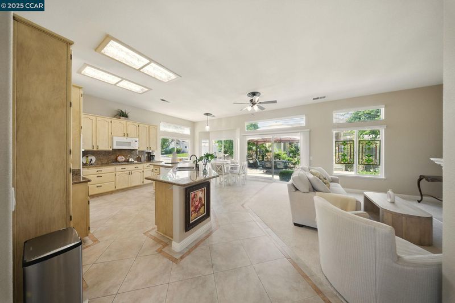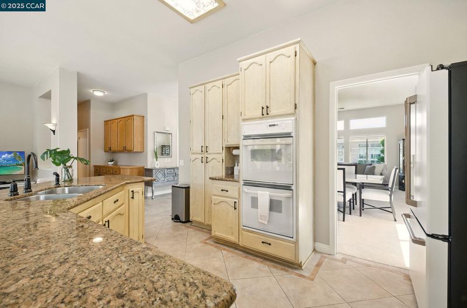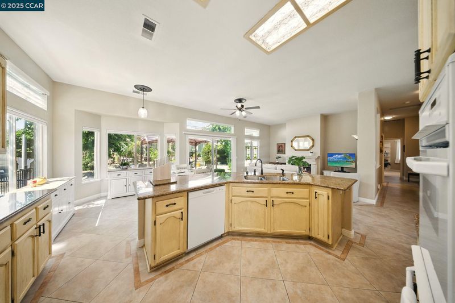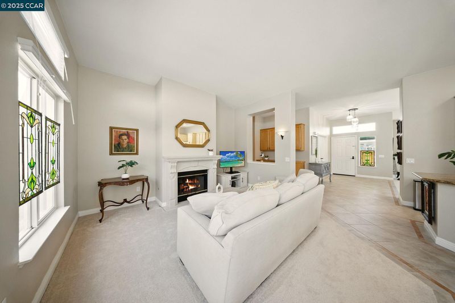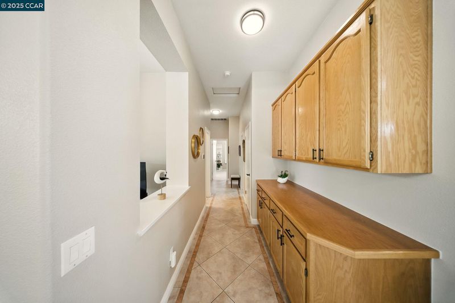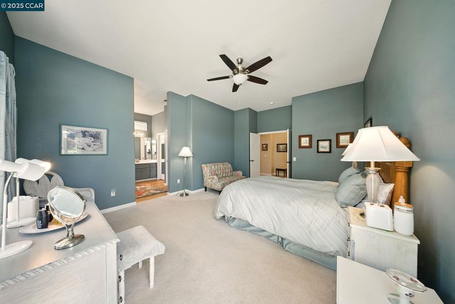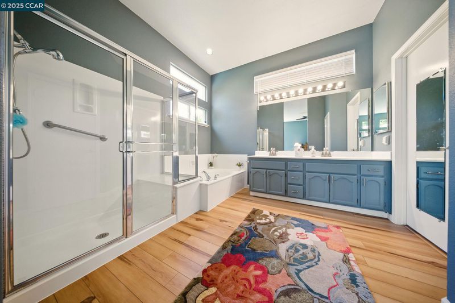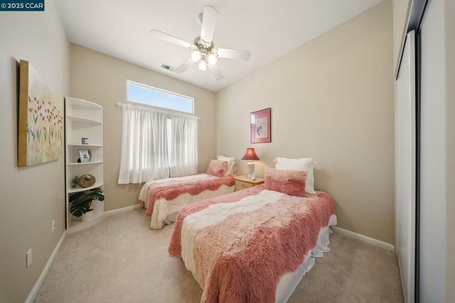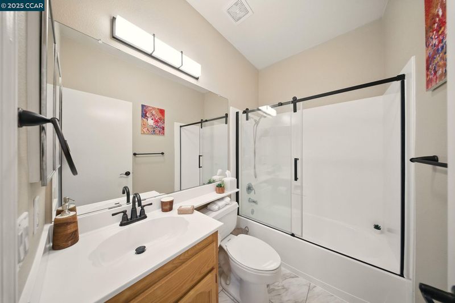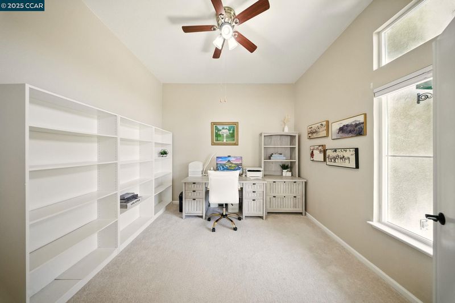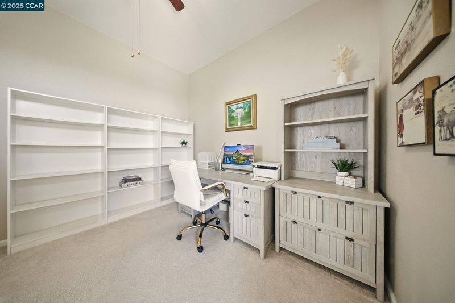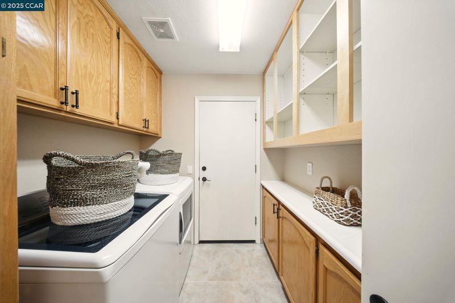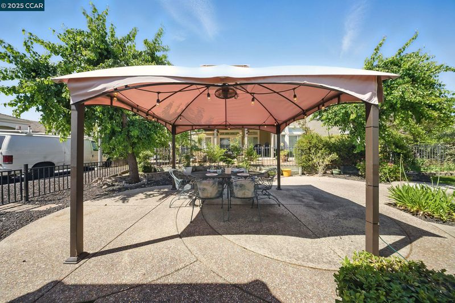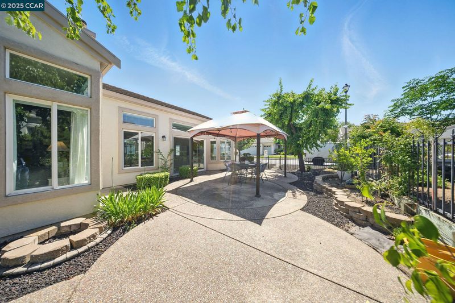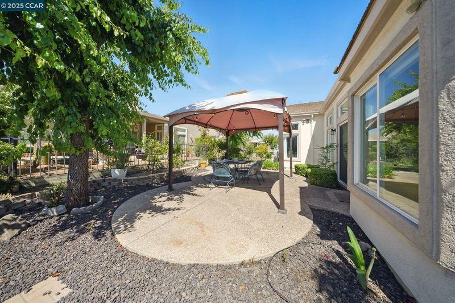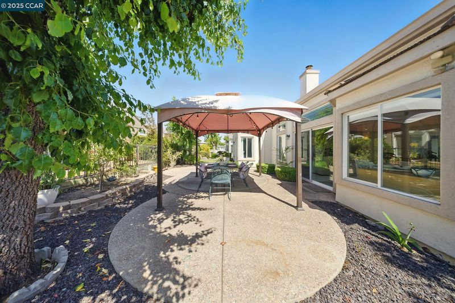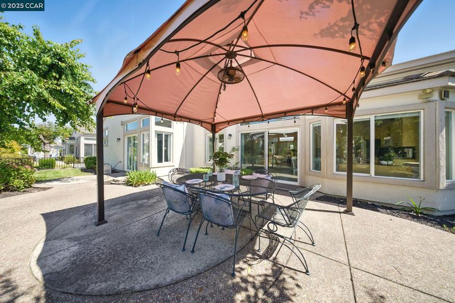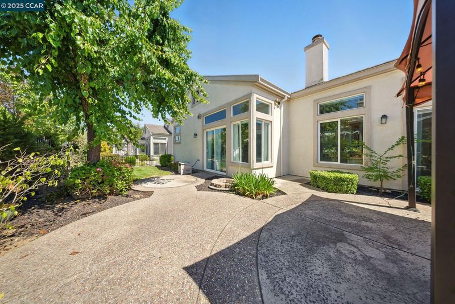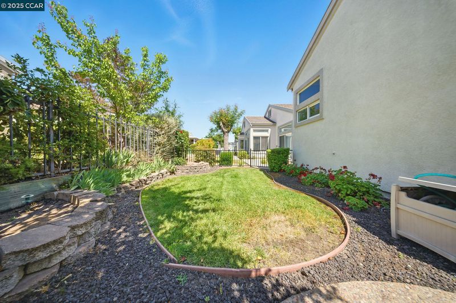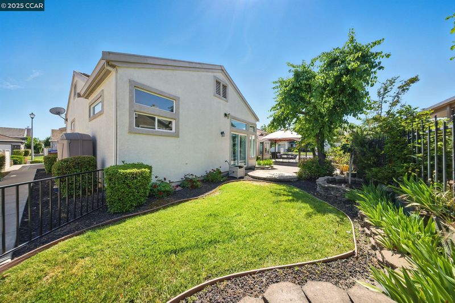 Price Increased
Price Increased
$760,000
1,940
SQ FT
$392
SQ/FT
1541 Carlton Way
@ Apple Hill Dr - Summerset 1, Brentwood
- 2 Bed
- 2.5 (2/1) Bath
- 3 Park
- 1,940 sqft
- Brentwood
-

Step into this beautifully remodeled and light-filled single-story home in the highly desirable, gated 55+ community known as Summerset 1! This bright and airy 2-bedroom, 2.5-bath residence sits on a coveted corner lot and offers the perfect blend of comfort and style. The open-concept layout is enhanced by soaring vaulted ceilings, creating an inviting and expansive feel throughout. Enjoy the bonus den/office space, the marble fireplace in the family room, new blinds, walk-in closet in the primary bedroom, separate laundry room, 3-car garage, ample storage and tons of upgrades, including: the Paid-for SOLAR that reduces the Electric Bill to near ZERO for most of the year--plus the energy efficient custom-made window shades throughout the house. In addition, every room in the house was painted and new carpeting installed 2 years ago. The updated kitchen features an oversized island and granite countertops, the bathrooms boast modern finishes, while large windows flood the space with natural light. Relax or entertain in the cozy backyard with pergola for added shade. Located in a quiet, well-maintained community with secure access and amenities tailored for active adults, including a sparkling pool, clubhouse, and spa. A rare opportunity to own a move-in ready gem!
- Current Status
- Price change
- Original Price
- $699,000
- List Price
- $760,000
- On Market Date
- May 31, 2025
- Property Type
- Detached
- D/N/S
- Summerset 1
- Zip Code
- 94513
- MLS ID
- 41099745
- APN
- 0192600591
- Year Built
- 1996
- Stories in Building
- 1
- Possession
- Close Of Escrow
- Data Source
- MAXEBRDI
- Origin MLS System
- CONTRA COSTA
Ron Nunn Elementary School
Public K-5 Elementary, Yr Round
Students: 650 Distance: 0.3mi
Lighthouse Christian Academy
Private 1-12 Religious, Coed
Students: 19 Distance: 0.8mi
Dainty Center/Willow Wood School
Private K-6 Elementary, Coed
Students: 39 Distance: 0.9mi
William B. Bristow Middle School
Public 6-8 Middle, Yr Round
Students: 1193 Distance: 0.9mi
Bright Star Christian Child Care Center
Private PK-5
Students: 65 Distance: 0.9mi
R. Paul Krey Elementary School
Public K-5 Elementary, Yr Round
Students: 859 Distance: 1.0mi
- Bed
- 2
- Bath
- 2.5 (2/1)
- Parking
- 3
- Attached
- SQ FT
- 1,940
- SQ FT Source
- Public Records
- Lot SQ FT
- 6,570.0
- Lot Acres
- 0.15 Acres
- Pool Info
- In Ground, Fenced, Community
- Kitchen
- Dishwasher, Microwave, Oven, Range, Refrigerator, Stone Counters, Eat-in Kitchwen, Kitchen Island, Oven Built-in, Range/Oven Built-in, Updated Kitchen
- Cooling
- Ceiling Fan(s), Central Air
- Disclosures
- Disclosure Package Avail
- Entry Level
- Exterior Details
- Back Yard, Front Yard
- Flooring
- Tile, Carpet
- Foundation
- Fire Place
- Family Room, Gas
- Heating
- Forced Air
- Laundry
- Laundry Room
- Main Level
- 2 Bedrooms, 2.5 Baths, Primary Bedrm Suite - 1, Laundry Facility, Main Entry
- Possession
- Close Of Escrow
- Architectural Style
- Contemporary
- Non-Master Bathroom Includes
- Shower Over Tub, Tile, Updated Baths
- Construction Status
- Existing
- Additional Miscellaneous Features
- Back Yard, Front Yard
- Location
- Level, Front Yard, Landscaped
- Roof
- Tile
- Fee
- $55
MLS and other Information regarding properties for sale as shown in Theo have been obtained from various sources such as sellers, public records, agents and other third parties. This information may relate to the condition of the property, permitted or unpermitted uses, zoning, square footage, lot size/acreage or other matters affecting value or desirability. Unless otherwise indicated in writing, neither brokers, agents nor Theo have verified, or will verify, such information. If any such information is important to buyer in determining whether to buy, the price to pay or intended use of the property, buyer is urged to conduct their own investigation with qualified professionals, satisfy themselves with respect to that information, and to rely solely on the results of that investigation.
School data provided by GreatSchools. School service boundaries are intended to be used as reference only. To verify enrollment eligibility for a property, contact the school directly.
