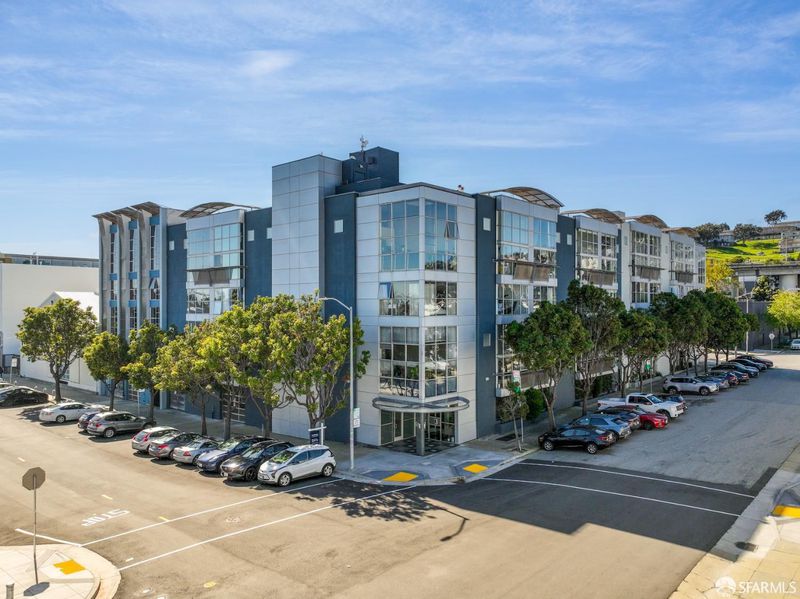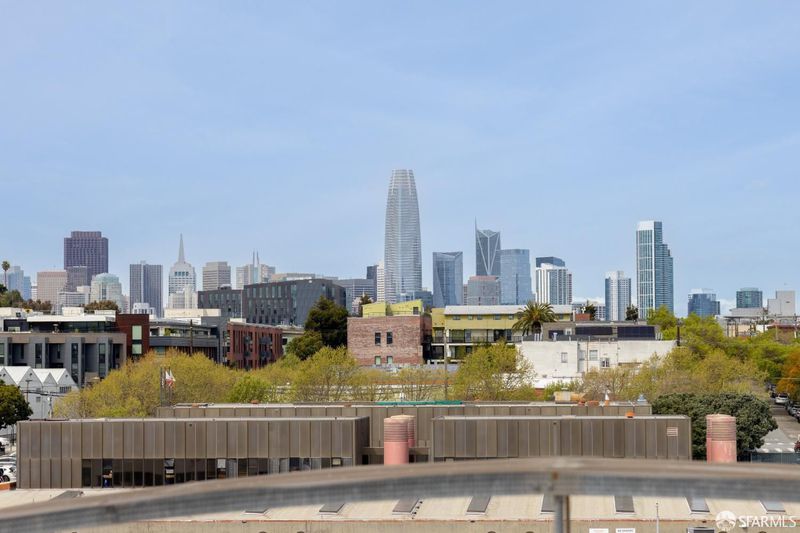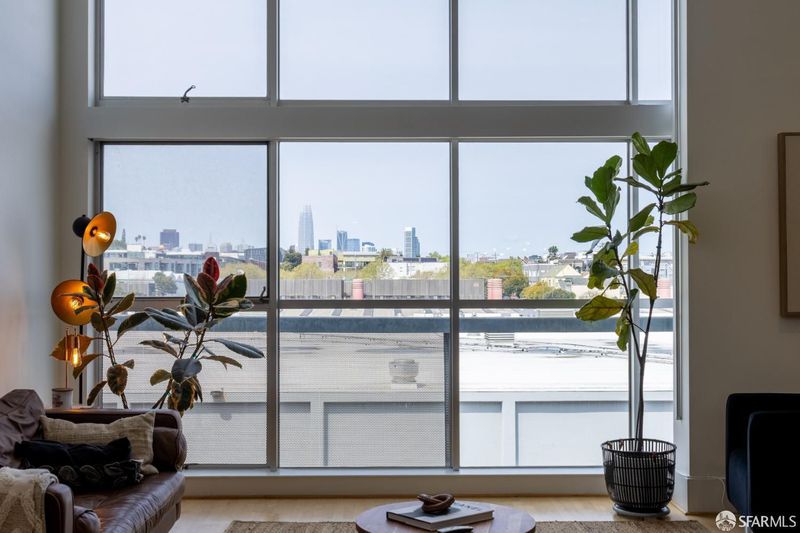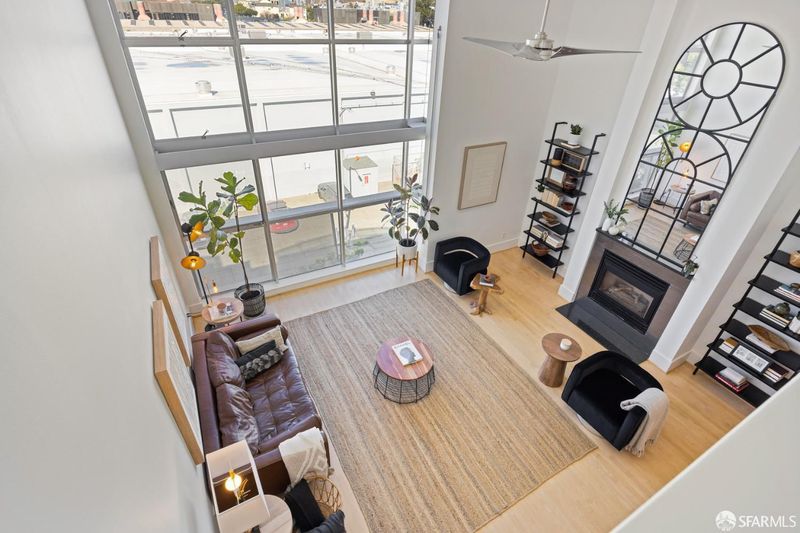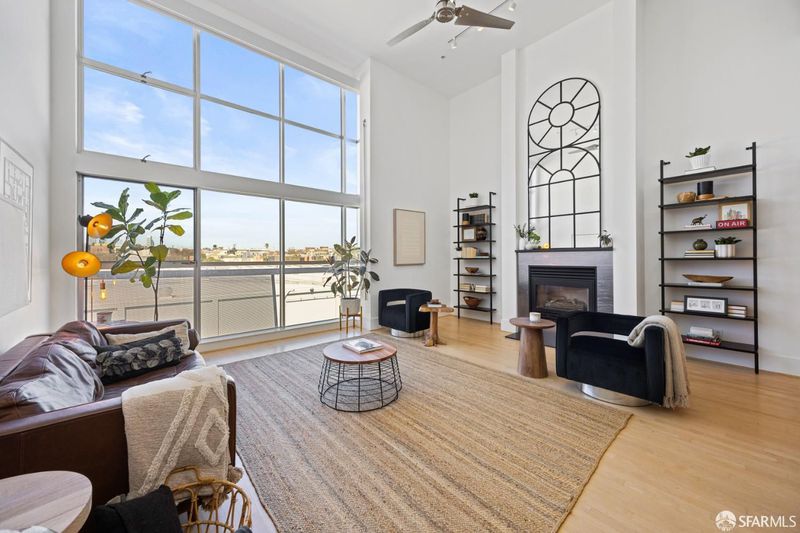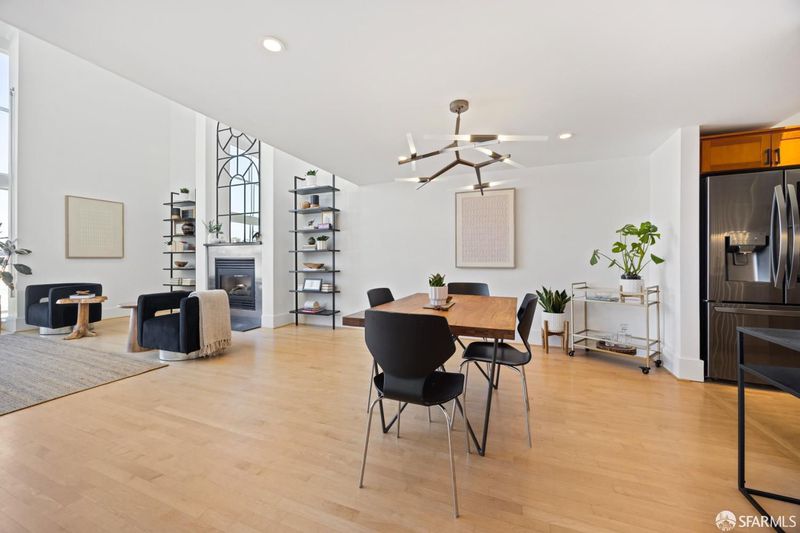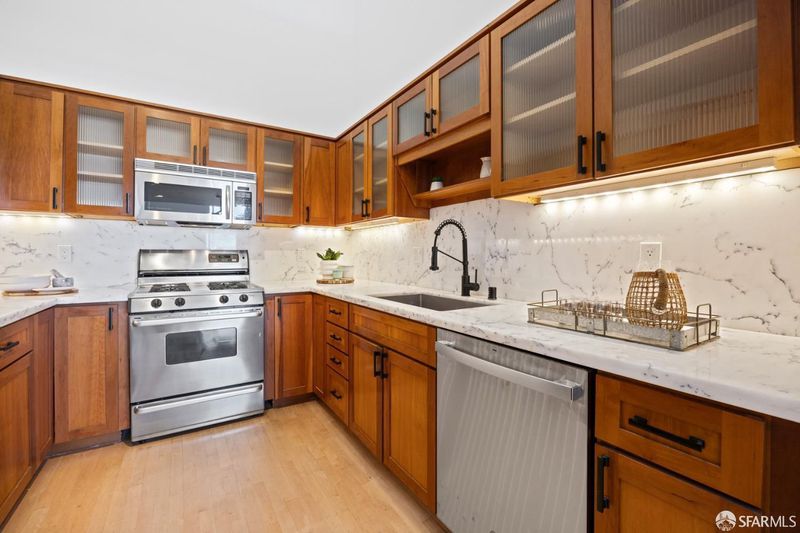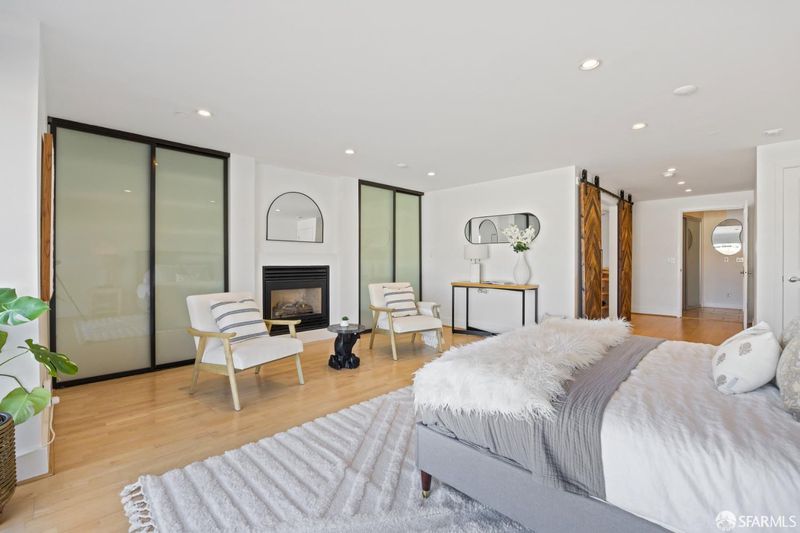
$1,375,000
1,812
SQ FT
$759
SQ/FT
1011 23rd St, #14
@ Minnesota - 9 - Central Waterfront/D, San Francisco
- 2 Bed
- 2.5 Bath
- 1 Park
- 1,812 sqft
- San Francisco
-

-
Sun Jun 15, 1:00 pm - 3:00 pm
Spanning over 1,800 sqft, this sleek 2 bedroom 2.5 bath top flr tri-level loft offers Downtown views from every level, blending modern design with effortless convenience in the heart of Dogpatch. Main living area is an architectural showpiece, feat. 20'+ floor-to-ceiling windows that bathe the space in natural light. Custom Hunter Douglas blackout and light-filtering roller shades allow for seamless ambiance control, while a cozy fireplace enhance the inviting atmosphere. The kitchen is a statement in style and functionality, showcasing marble countertops, premium cabinetry, stainless steel appliances, and an automatic skylight. An updated powder room and hall closet complete this level. Designed for ultimate privacy, the two primary ensuite bedrooms are positioned on separate floors. The upper-level loft-style bedroom, a light-filled retreat with a built-in desk, stunning views, and an updated full bath with a skylight. A serene sanctuary awaits in the lower level primary suite featuring a fireplace framed by custom closets and a wall of windows. The spa en-suite bath offers pure indulgence with radiant heated floors, double vanities, an oversized shower w/ dual shower heads, & custom tile. This level also includes multiple walk in closets w/ built in shelving, & in-unit laundr
- Days on Market
- 3 days
- Current Status
- Active
- Original Price
- $1,375,000
- List Price
- $1,375,000
- On Market Date
- Jun 12, 2025
- Property Type
- Condominium
- District
- 9 - Central Waterfront/D
- Zip Code
- 94107
- MLS ID
- 425049229
- APN
- 4228-071
- Year Built
- 2000
- Stories in Building
- 0
- Number of Units
- 20
- Possession
- Close Of Escrow
- Data Source
- SFAR
- Origin MLS System
La Scuola International School
Private PK-8 Elementary, Middle, Coed
Students: 250 Distance: 0.4mi
Rise Institute
Private K-12 Special Education, Combined Elementary And Secondary, Coed
Students: 34 Distance: 0.4mi
Altschool, Inc.
Private K-5
Students: 11 Distance: 0.4mi
AltSchool - Dogpatch
Private PK-1 Coed
Students: 60 Distance: 0.4mi
Daniel Webster Elementary School
Public K-5 Elementary, Coed
Students: 326 Distance: 0.5mi
King (Starr) Elementary School
Public K-5 Elementary
Students: 331 Distance: 0.5mi
- Bed
- 2
- Bath
- 2.5
- Low-Flow Shower(s), Skylight/Solar Tube, Stone, Tub w/Shower Over
- Parking
- 1
- Covered, Enclosed, Underground Parking
- SQ FT
- 1,812
- SQ FT Source
- Unavailable
- Lot SQ FT
- 10,025.0
- Lot Acres
- 0.2301 Acres
- Kitchen
- Kitchen/Family Combo, Marble Counter, Skylight(s), Stone Counter
- Cooling
- Ceiling Fan(s)
- Dining Room
- Dining/Living Combo
- Family Room
- Cathedral/Vaulted
- Living Room
- Cathedral/Vaulted, Skylight(s), View
- Flooring
- Carpet, Tile, Wood
- Foundation
- Concrete
- Heating
- Fireplace Insert, Fireplace(s), Gas, Radiant Floor
- Laundry
- Dryer Included, Hookups Only, Inside Area, Inside Room, Laundry Closet, Washer Included, Washer/Dryer Stacked Included
- Upper Level
- Full Bath(s), Loft, Primary Bedroom
- Main Level
- Dining Room, Kitchen, Living Room
- Views
- City, Downtown
- Possession
- Close Of Escrow
- Architectural Style
- Modern/High Tech
- Special Listing Conditions
- None
- * Fee
- $1,119
- *Fee includes
- Common Areas, Earthquake Insurance, Elevator, Homeowners Insurance, Insurance, Insurance on Structure, Internet, Maintenance Exterior, Management, Recreation Facility, Roof, Sewer, Trash, and Water
MLS and other Information regarding properties for sale as shown in Theo have been obtained from various sources such as sellers, public records, agents and other third parties. This information may relate to the condition of the property, permitted or unpermitted uses, zoning, square footage, lot size/acreage or other matters affecting value or desirability. Unless otherwise indicated in writing, neither brokers, agents nor Theo have verified, or will verify, such information. If any such information is important to buyer in determining whether to buy, the price to pay or intended use of the property, buyer is urged to conduct their own investigation with qualified professionals, satisfy themselves with respect to that information, and to rely solely on the results of that investigation.
School data provided by GreatSchools. School service boundaries are intended to be used as reference only. To verify enrollment eligibility for a property, contact the school directly.
