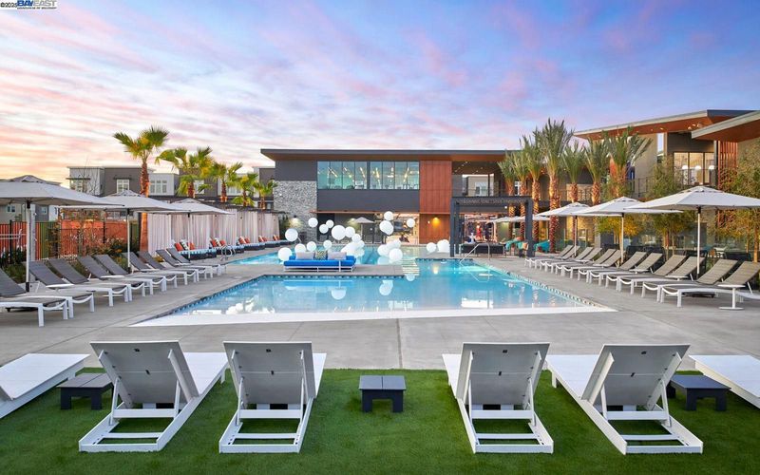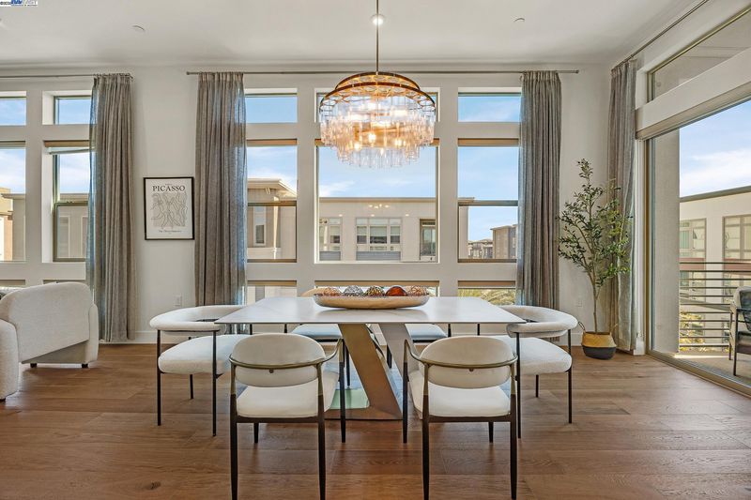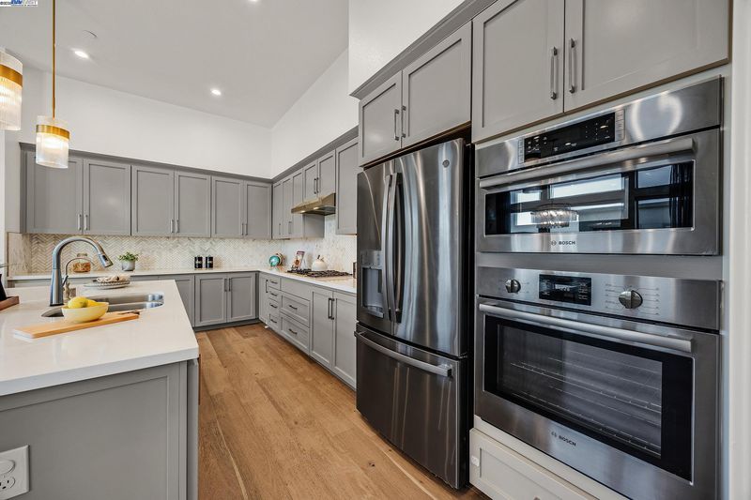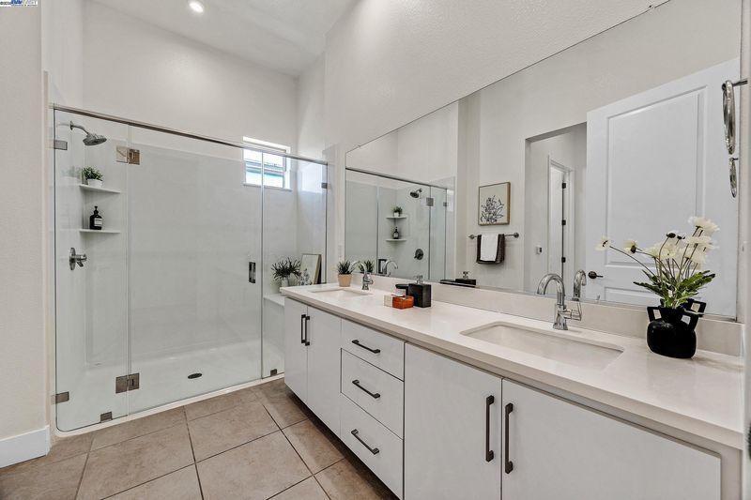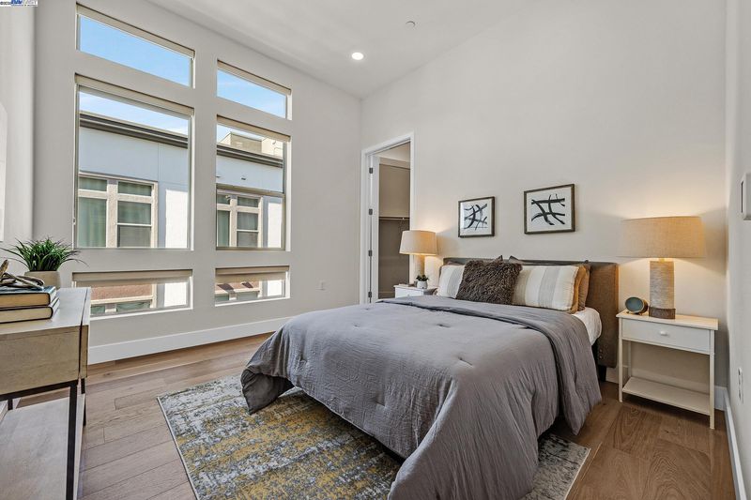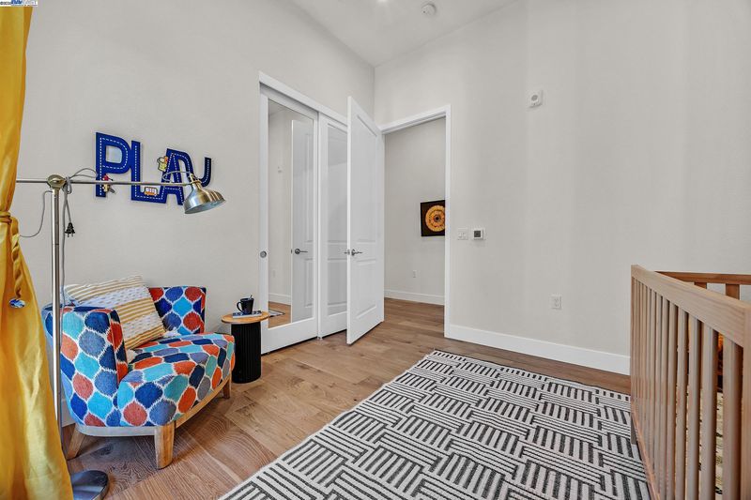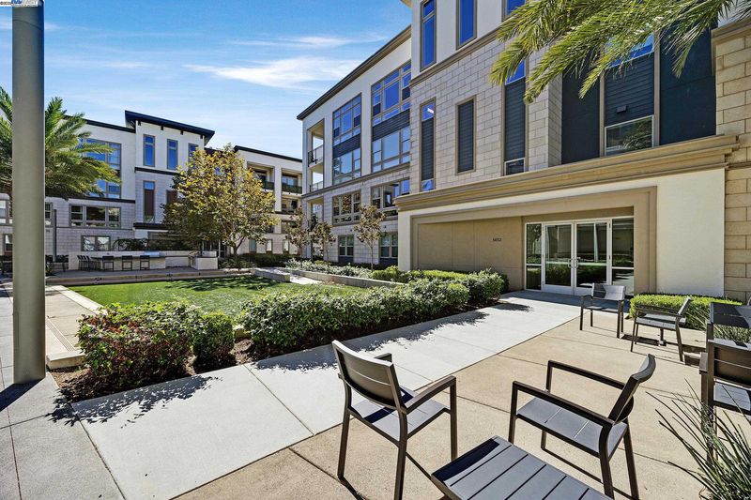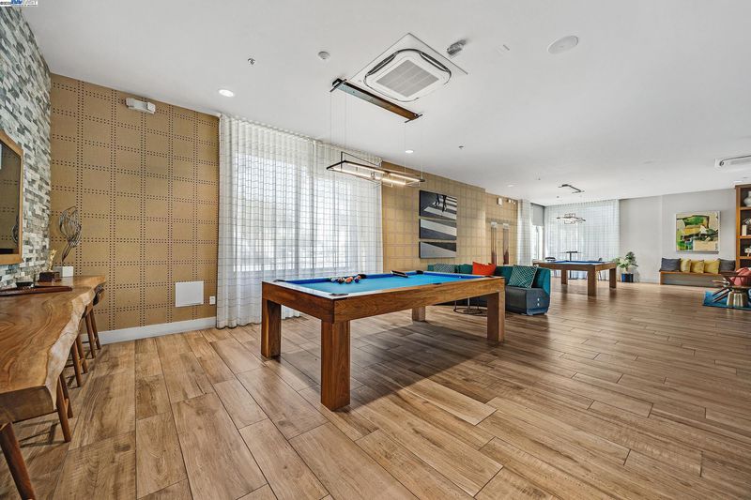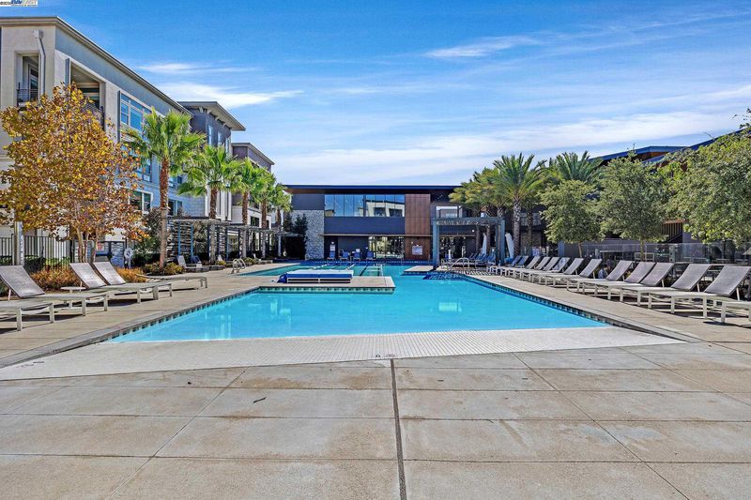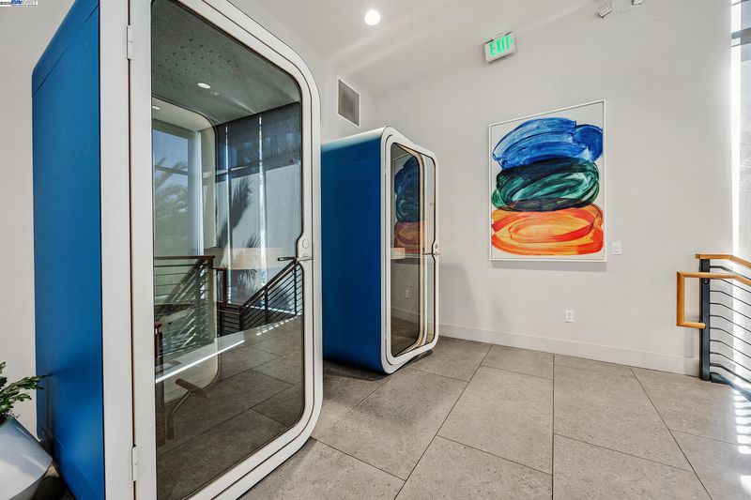
$1,568,000
2,297
SQ FT
$683
SQ/FT
5652 Lexington Ave, #401
@ Dublin Blvd - Boulevard, Dublin
- 4 Bed
- 2 Bath
- 2 Park
- 2,297 sqft
- Dublin
-

-
Sat Nov 1, 1:00 pm - 4:00 pm
It's finally here join me, on touring this stunning PENTHOUSE.
-
Sun Nov 2, 1:00 pm - 4:00 pm
You are invited to come and Discover this stunning Penthouse
RARE contemporary North/East-facing PENTHOUSE in one of Dublin’s most coveted communities The Hyde Park at The Boulevard. Experience elevated, RESORT STYLE living in this stunning 2,297 sq ft residence, meticulously maintained and extravagantly upgraded. Step inside to 12-ft ceilings, automated blinds, and an open-concept great room filled with natural light. The expansive layout seamlessly connects the living, dining with designer chandelier, and gourmet kitchen, creating the perfect setting for entertaining or everyday living. The chef’s kitchen with WALKING PANTRY is a true showpiece, boasting high end Bosch stainless steel appliances, custom cabinetry, designer backsplash, and an oversized statement island with elegant pendant lighting. The primary suite is a private retreat featuring a spa-inspired ensuite bath and walk-in closet, while additional bedrooms offer flexibility for guests or a home office. Enjoy indoor outdoor living on a private Balcony over looking to the WELL. PRIVATE ELEVATOR makes it easy to access the 2 car garage that has Electric Car charger socket. This Prime location near BART, freeways, top schools, restaurants, Parks and shopping completes this perfect Dublin lifestyle. Don't miss out on this Rare Opportunity
- Current Status
- New
- Original Price
- $1,568,000
- List Price
- $1,568,000
- On Market Date
- Oct 29, 2025
- Property Type
- Condominium
- D/N/S
- Boulevard
- Zip Code
- 94568
- MLS ID
- 41116150
- APN
- 98660159
- Year Built
- 2021
- Stories in Building
- 1
- Possession
- Close Of Escrow
- Data Source
- MAXEBRDI
- Origin MLS System
- BAY EAST
James Dougherty Elementary School
Public K-5 Elementary
Students: 890 Distance: 0.7mi
Futures Academy - Pleasanton
Private 6-12
Students: NA Distance: 1.1mi
Wells Middle School
Public 6-8 Middle
Students: 996 Distance: 1.2mi
Valley High (Continuation) School
Public 9-12 Continuation
Students: 60 Distance: 1.3mi
Dublin Adult Education
Public n/a Adult Education
Students: NA Distance: 1.3mi
Stratford School
Private K-5
Students: 248 Distance: 1.3mi
- Bed
- 4
- Bath
- 2
- Parking
- 2
- Attached, Int Access From Garage, Guest, Garage Faces Rear, Garage Door Opener
- SQ FT
- 2,297
- SQ FT Source
- Assessor Auto-Fill
- Lot SQ FT
- 2,297.0
- Lot Acres
- 0.05 Acres
- Pool Info
- Cabana, In Ground, Lap, Other, Pool House, Community
- Kitchen
- Dishwasher, Gas Range, Microwave, Oven, Refrigerator, Self Cleaning Oven, Trash Compactor, Dryer, Washer, Water Filter System, Electric Water Heater, Water Softener, Tankless Water Heater, Breakfast Bar, Counter - Solid Surface, Stone Counters, Disposal, Gas Range/Cooktop, Kitchen Island, Oven Built-in, Pantry, Self-Cleaning Oven, Updated Kitchen, Other
- Cooling
- Central Air, See Remarks
- Disclosures
- Disclosure Package Avail
- Entry Level
- 4
- Exterior Details
- Balcony, Unit Faces Common Area, Low Maintenance
- Flooring
- Tile, Engineered Wood
- Foundation
- Fire Place
- None
- Heating
- Electric, Other
- Laundry
- Dryer, Laundry Room, Washer, Cabinets
- Main Level
- None
- Possession
- Close Of Escrow
- Architectural Style
- Contemporary, Modern/High Tech
- Construction Status
- Existing
- Additional Miscellaneous Features
- Balcony, Unit Faces Common Area, Low Maintenance
- Location
- Other
- Roof
- Composition Shingles
- Water and Sewer
- Public
- Fee
- $548
MLS and other Information regarding properties for sale as shown in Theo have been obtained from various sources such as sellers, public records, agents and other third parties. This information may relate to the condition of the property, permitted or unpermitted uses, zoning, square footage, lot size/acreage or other matters affecting value or desirability. Unless otherwise indicated in writing, neither brokers, agents nor Theo have verified, or will verify, such information. If any such information is important to buyer in determining whether to buy, the price to pay or intended use of the property, buyer is urged to conduct their own investigation with qualified professionals, satisfy themselves with respect to that information, and to rely solely on the results of that investigation.
School data provided by GreatSchools. School service boundaries are intended to be used as reference only. To verify enrollment eligibility for a property, contact the school directly.
