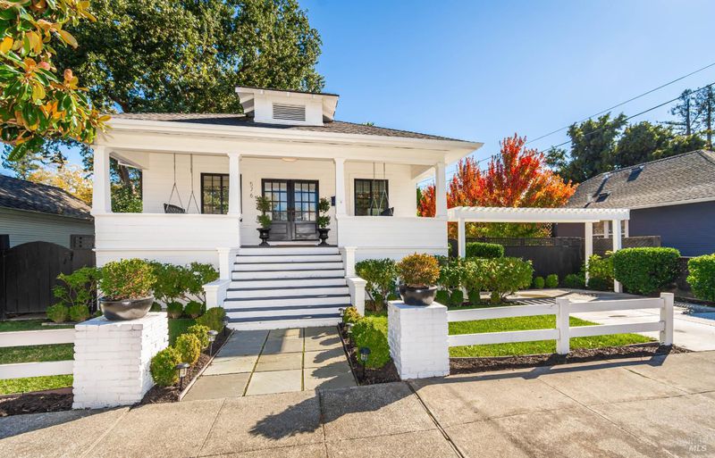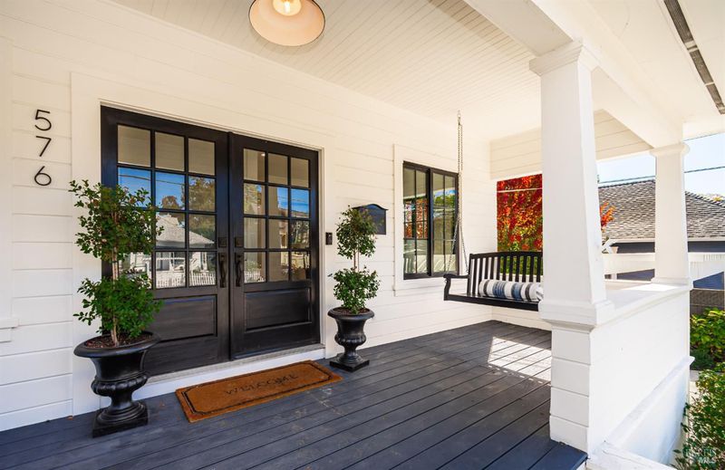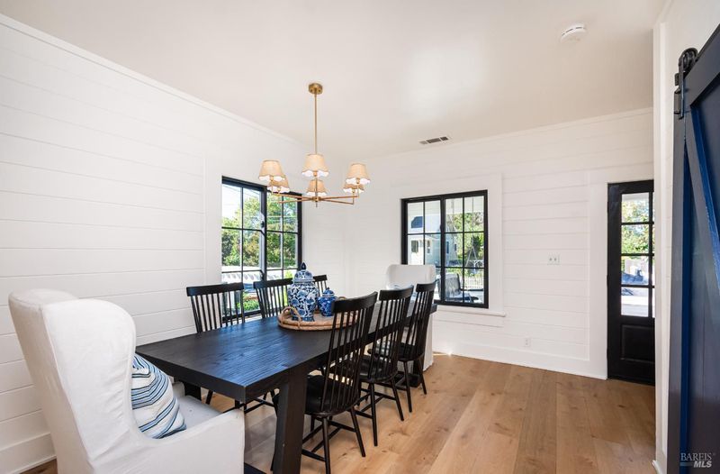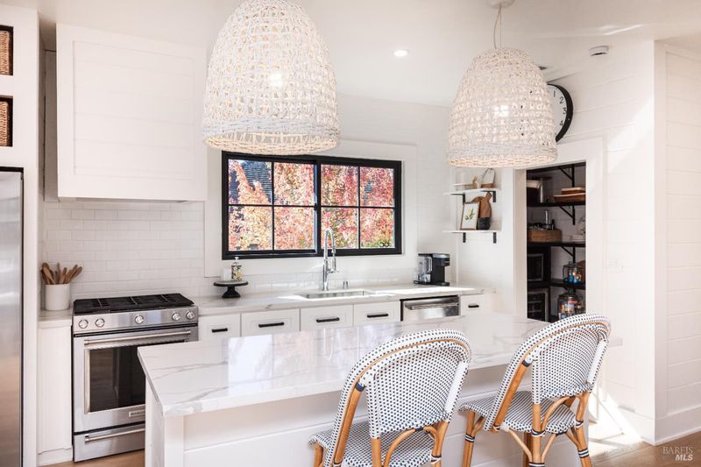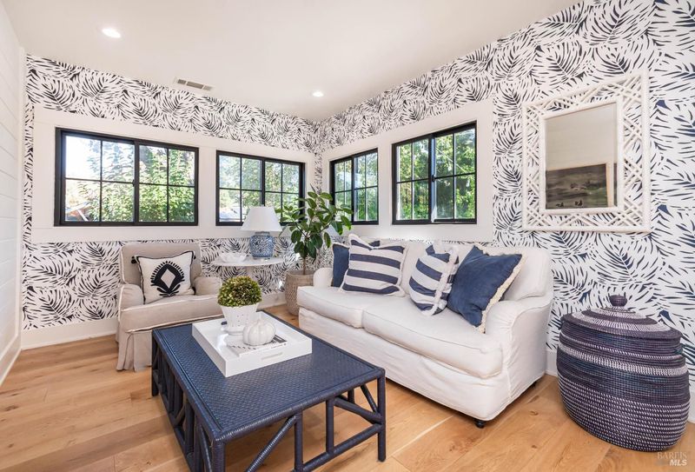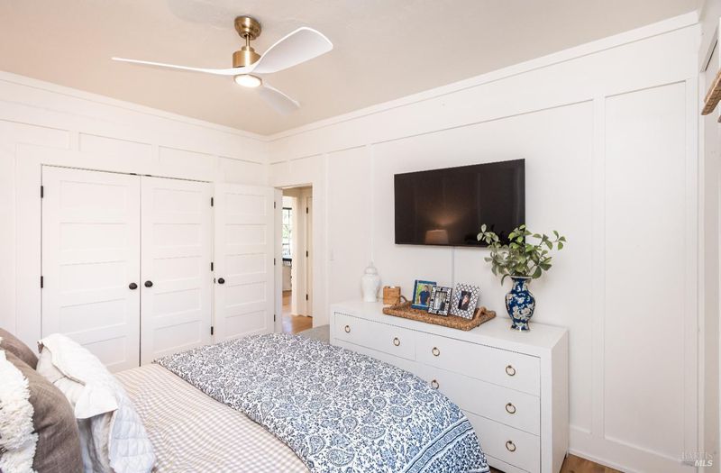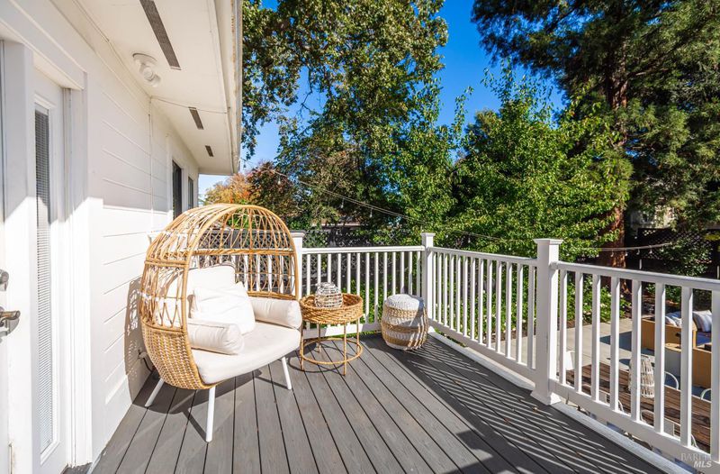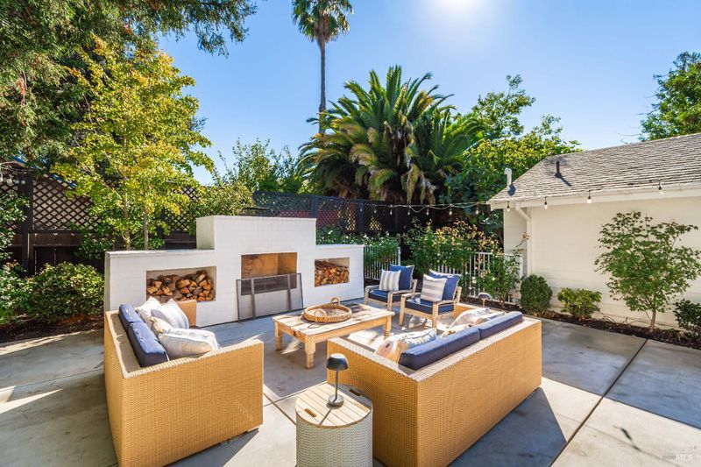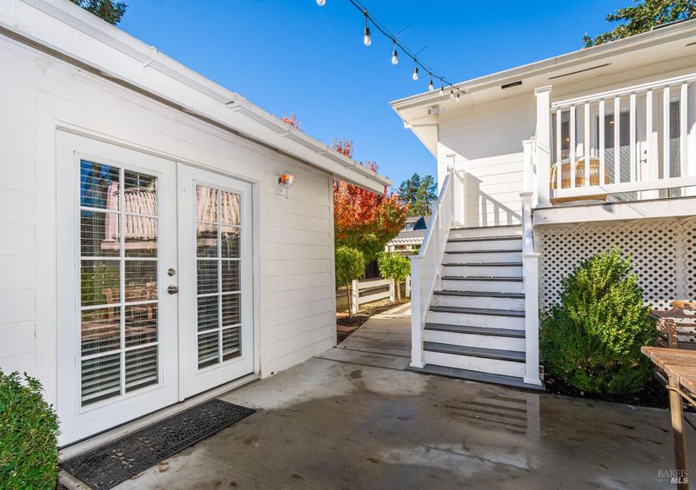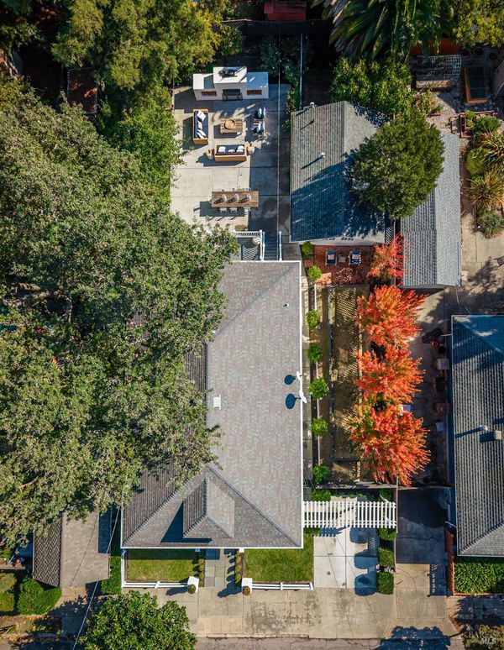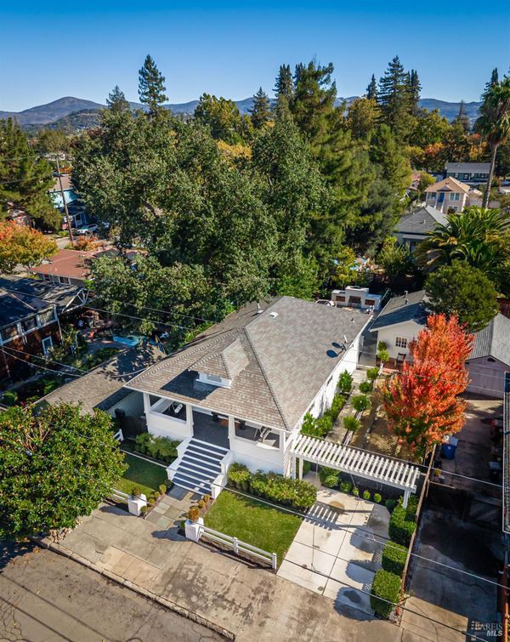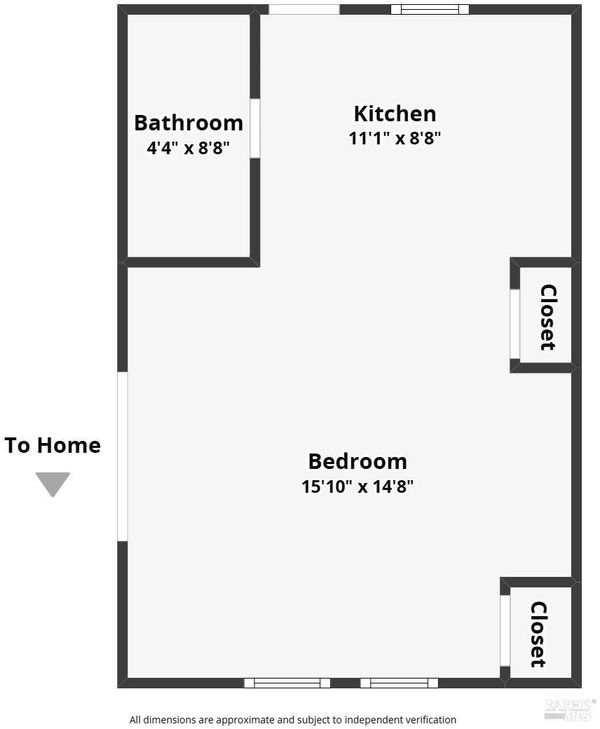
$1,189,000
1,148
SQ FT
$1,036
SQ/FT
576 Patchett Street
@ Laurel & Stockton - Napa
- 2 Bed
- 1 Bath
- 2 Park
- 1,148 sqft
- Napa
-

-
Sat Nov 1, 1:00 pm - 4:00 pm
Megan M
-
Sun Nov 2, 1:00 pm - 3:00 pm
Megan M
Experience the next level of downtown Napa living, Where Classic Architecture and Contemporary Living Converge - 576 Patchett Street where timeless Colonial Revival architecture meets inspired contemporary living in the heart of Napa. This thoughtfully curated single-level 2-bedroom, 1-bath residence offers a seamless blend of classic charm and modern design. An inviting elevated front porch with west-facing swings sets the tone for relaxed evenings. Inside, the chef's kitchen dazzles with a center island, gas range, stainless steel appliances, and walk-in pantryflowing effortlessly into a sun-drenched great room with views of the lush backyard. A cleverly integrated office and wide-plank wood floors enhance the home's functionality and style. Step outside to a beautifully landscaped patio with a gathering table and bocce courtperfect for entertaining or peaceful retreat. A cozy fireplace with hearth anchors the living space, radiating warmth and connection. With a workshop, generous basement, and a coveted location near Fuller Park and Downtown Napa's vibrant scene, this home is a rare blend of elegance, comfort, and lifestyle.
- Days on Market
- 2 days
- Current Status
- Active
- Original Price
- $1,189,000
- List Price
- $1,189,000
- On Market Date
- Oct 28, 2025
- Property Type
- Single Family Residence
- Area
- Napa
- Zip Code
- 94559
- MLS ID
- 325094567
- APN
- 004-154-019-000
- Year Built
- 1918
- Stories in Building
- Unavailable
- Possession
- Close Of Escrow
- Data Source
- BAREIS
- Origin MLS System
Napa Christian Campus of Education School
Private K-12 Combined Elementary And Secondary, Religious, Coed
Students: 126 Distance: 0.3mi
Shearer Charter School
Public K-5 Elementary
Students: 480 Distance: 0.4mi
Blue Oak School
Private K-8 Nonprofit
Students: 145 Distance: 0.5mi
Calvary Christian Academy
Private PK-12 Combined Elementary And Secondary, Religious, Coed
Students: NA Distance: 0.5mi
River Charter School
Charter 6-8 Middle
Students: 390 Distance: 0.6mi
Harvest Middle School
Public 6-8 Middle
Students: 799 Distance: 0.6mi
- Bed
- 2
- Bath
- 1
- Parking
- 2
- Guest Parking Available, No Garage, Uncovered Parking Space, Other
- SQ FT
- 1,148
- SQ FT Source
- Assessor Auto-Fill
- Lot SQ FT
- 6,194.0
- Lot Acres
- 0.1422 Acres
- Kitchen
- Island, Pantry Closet, Slab Counter, Stone Counter
- Cooling
- Ceiling Fan(s), Central, Other
- Dining Room
- Formal Room, Other
- Exterior Details
- Fire Pit, Uncovered Courtyard
- Family Room
- Deck Attached, Great Room, View
- Living Room
- Deck Attached
- Flooring
- Tile, Wood, Other
- Foundation
- Raised
- Heating
- Central, Natural Gas
- Laundry
- Laundry Closet, Other
- Main Level
- Bedroom(s), Dining Room, Family Room, Full Bath(s), Kitchen, Primary Bedroom
- Possession
- Close Of Escrow
- Basement
- Full
- Architectural Style
- Colonial, Contemporary
- Fee
- $0
MLS and other Information regarding properties for sale as shown in Theo have been obtained from various sources such as sellers, public records, agents and other third parties. This information may relate to the condition of the property, permitted or unpermitted uses, zoning, square footage, lot size/acreage or other matters affecting value or desirability. Unless otherwise indicated in writing, neither brokers, agents nor Theo have verified, or will verify, such information. If any such information is important to buyer in determining whether to buy, the price to pay or intended use of the property, buyer is urged to conduct their own investigation with qualified professionals, satisfy themselves with respect to that information, and to rely solely on the results of that investigation.
School data provided by GreatSchools. School service boundaries are intended to be used as reference only. To verify enrollment eligibility for a property, contact the school directly.
