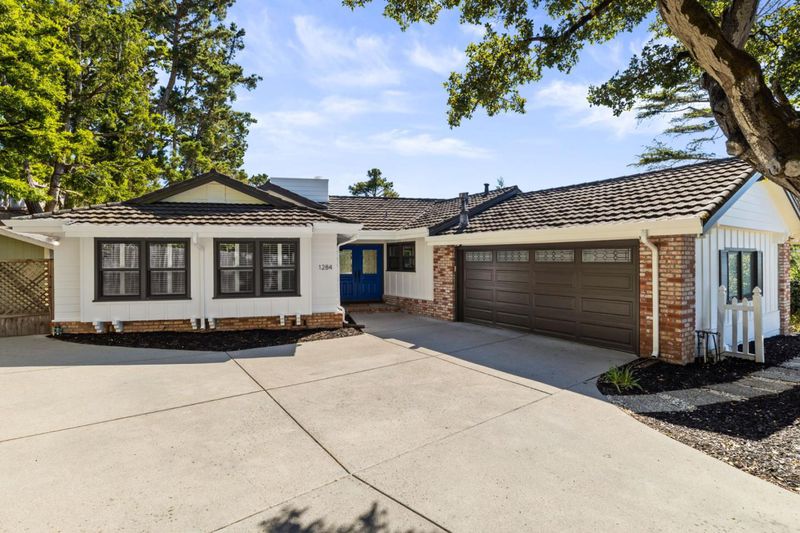 Sold 7.8% Over Asking
Sold 7.8% Over Asking
$2,800,000
1,860
SQ FT
$1,505
SQ/FT
1284 Laurel Hill Drive
@ Seneca - 433 - The Highlands / Ticonderoga, San Mateo
- 3 Bed
- 2 Bath
- 2 Park
- 1,860 sqft
- San Mateo
-

Nestled on a generous 1/2 acre lot, "The Oasis" is more than just a house, it's a sanctuary where comfort and tranquility converge. This beautiful 3-bed, 2-bath home has been thoughtfully updated to blend modern convenience with timeless charm. As you step through the front door, you are greeted by a bright and airy living space, where natural light floods through new dual-paned windows. The updated kitchen is a chef's dream, featuring sleek countertops, modern appliances, and ample storage space, perfect for preparing gourmet meals or casual family dinners. Each room has been designed with relaxation in mind, making every day feel like a getaway. Outside, "The Oasis" truly lives up to its name. Imagine starting your mornings with a cup of coffee, soaking in the views of the Crystal Springs Reservoir. The expansive yard is a gardener's paradise, with plenty of room to cultivate a beautiful garden, entertain guests, or simply unwind by the pool and hot tub. For those looking to expand, this property offers ample space to add onto or even build an ADU, making it perfect for multi-generational living. With new A/C ensuring comfort during warm summer days and the serene setting providing a peaceful ambiance, "The Oasis" is more than just a home, its a lifestyle.
- Days on Market
- 12 days
- Current Status
- Sold
- Sold Price
- $2,800,000
- Over List Price
- 7.8%
- Original Price
- $2,598,000
- List Price
- $2,598,000
- On Market Date
- Jul 25, 2024
- Contract Date
- Aug 6, 2024
- Close Date
- Aug 16, 2024
- Property Type
- Single Family Home
- Area
- 433 - The Highlands / Ticonderoga
- Zip Code
- 94402
- MLS ID
- ML81962952
- APN
- 041-292-210
- Year Built
- 1964
- Stories in Building
- 1
- Possession
- Unavailable
- COE
- Aug 16, 2024
- Data Source
- MLSL
- Origin MLS System
- MLSListings, Inc.
Highlands Elementary School
Public K-5 Elementary
Students: 527 Distance: 0.4mi
Odyssey School
Private 6-8 Elementary, Coed
Students: 45 Distance: 0.6mi
Walden School
Private 8-12 Nonprofit
Students: NA Distance: 1.5mi
Margaret J. Kemp
Public 7-12
Students: 9 Distance: 1.5mi
Gateway Center
Public 9-12 Opportunity Community
Students: 12 Distance: 1.5mi
West Hillsborough School
Public K-5 Elementary
Students: 363 Distance: 1.6mi
- Bed
- 3
- Bath
- 2
- Parking
- 2
- Attached Garage, Off-Street Parking
- SQ FT
- 1,860
- SQ FT Source
- Unavailable
- Lot SQ FT
- 21,996.0
- Lot Acres
- 0.504959 Acres
- Pool Info
- Pool - Gunite, Pool - Heated, Pool - In Ground, Pool - Cover, Pool - Sweep, Pool / Spa Combo, Spa - In Ground
- Kitchen
- Dishwasher, Cooktop - Gas, Garbage Disposal, Hood Over Range, Exhaust Fan, Refrigerator
- Cooling
- Central AC
- Dining Room
- Formal Dining Room, Eat in Kitchen
- Disclosures
- NHDS Report
- Family Room
- Kitchen / Family Room Combo
- Flooring
- Hardwood
- Foundation
- Concrete Perimeter
- Heating
- Central Forced Air - Gas
- Laundry
- In Utility Room
- Views
- Bridge, Hills, Lake, Valley, Water
- Architectural Style
- Ranch
- Fee
- Unavailable
MLS and other Information regarding properties for sale as shown in Theo have been obtained from various sources such as sellers, public records, agents and other third parties. This information may relate to the condition of the property, permitted or unpermitted uses, zoning, square footage, lot size/acreage or other matters affecting value or desirability. Unless otherwise indicated in writing, neither brokers, agents nor Theo have verified, or will verify, such information. If any such information is important to buyer in determining whether to buy, the price to pay or intended use of the property, buyer is urged to conduct their own investigation with qualified professionals, satisfy themselves with respect to that information, and to rely solely on the results of that investigation.
School data provided by GreatSchools. School service boundaries are intended to be used as reference only. To verify enrollment eligibility for a property, contact the school directly.



