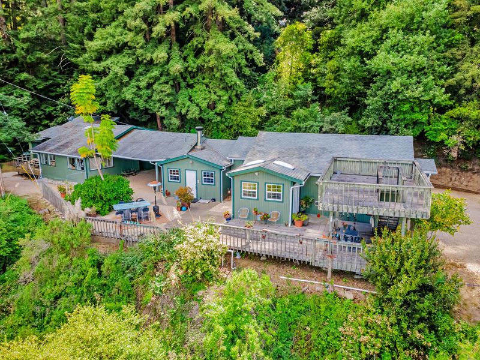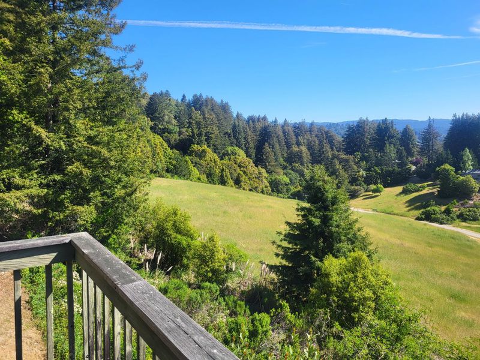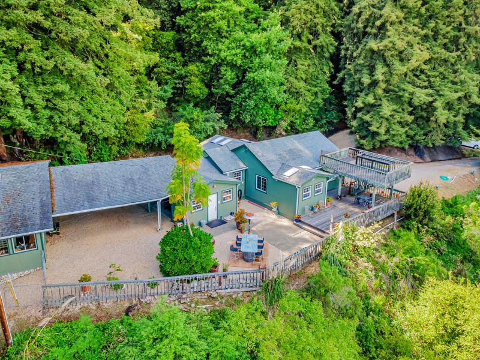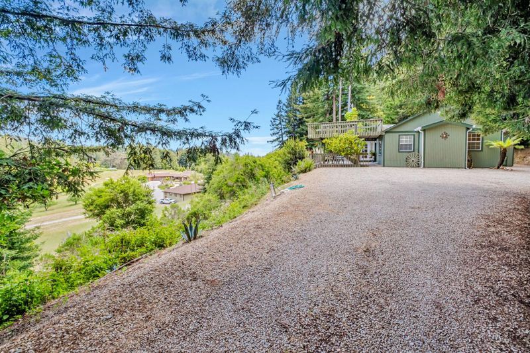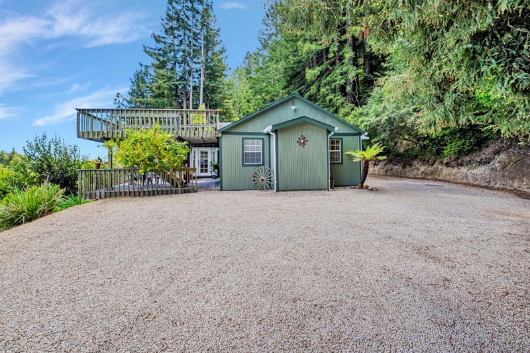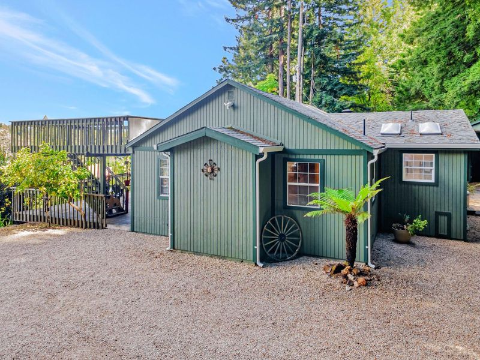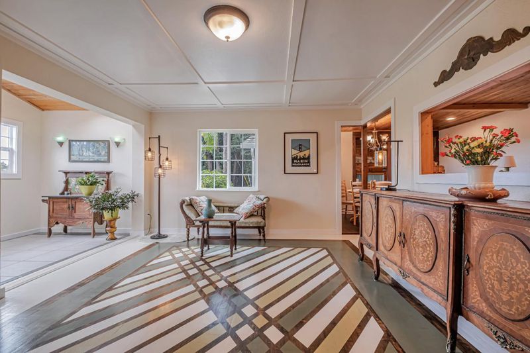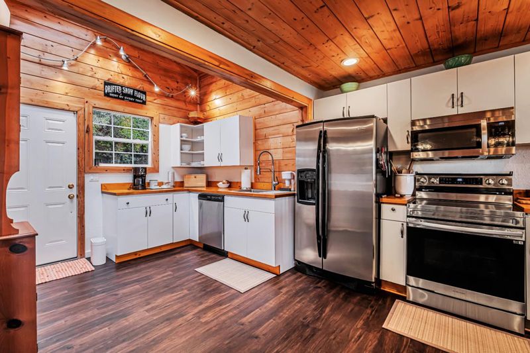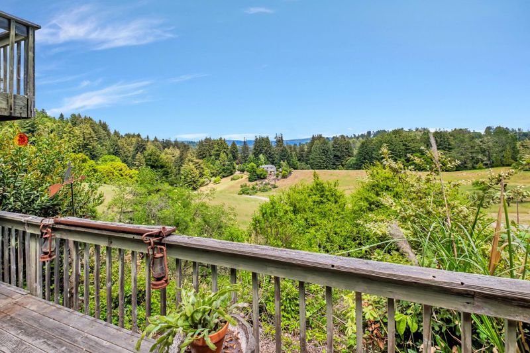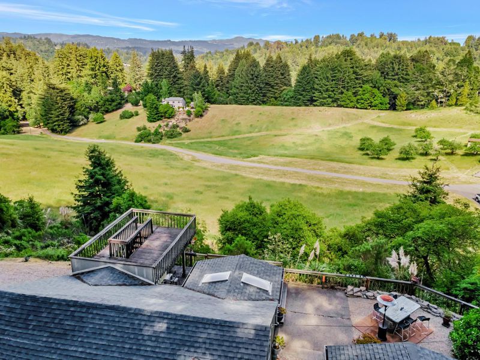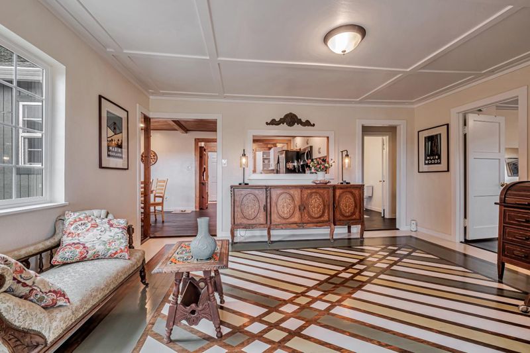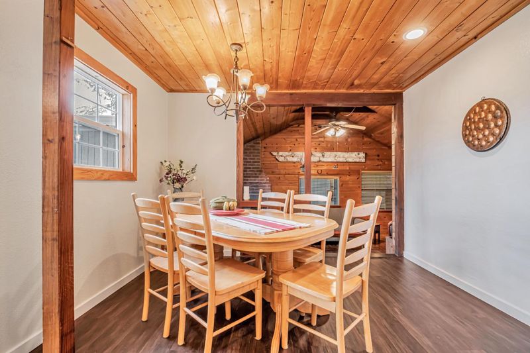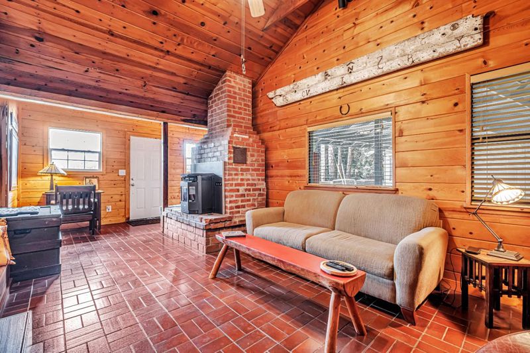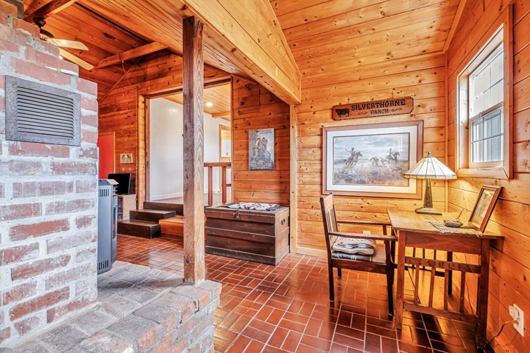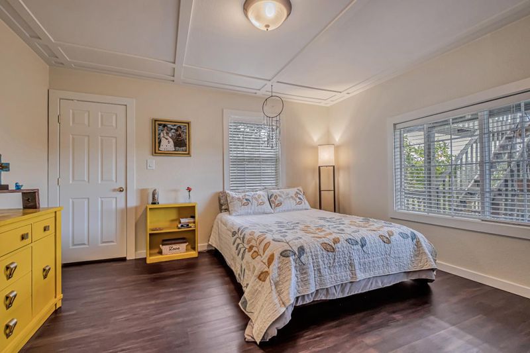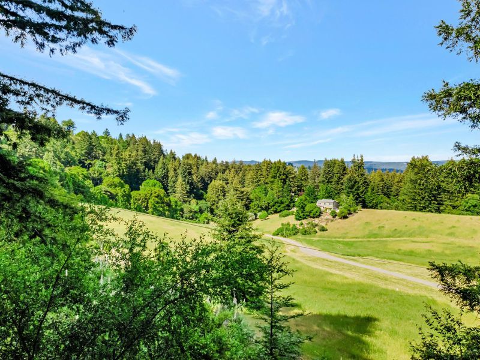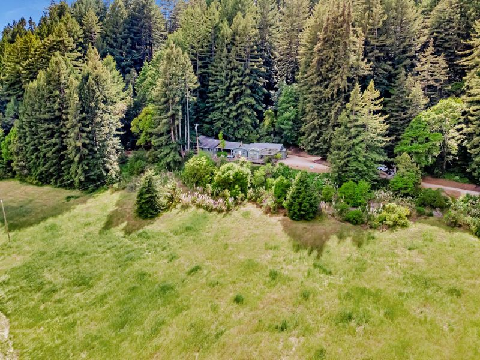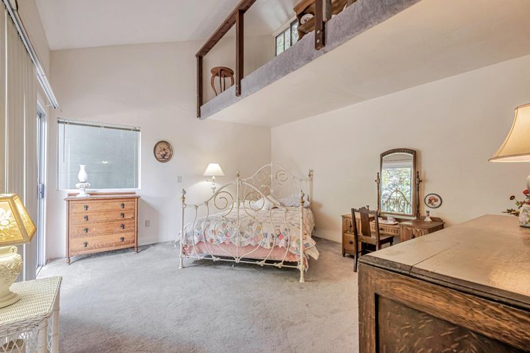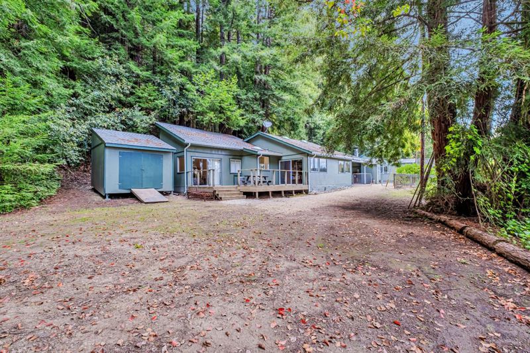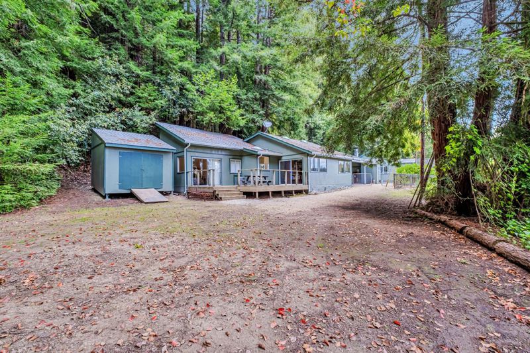
$1,188,000
1,446
SQ FT
$822
SQ/FT
845 Blair Ranch Road
@ Granite Creek Road - 41 - Scotts Valley North, Scotts Valley
- 2 Bed
- 2 Bath
- 14 Park
- 1,446 sqft
- SCOTTS VALLEY
-

Mountain Sanctuary with Stunning Views & Versatile Living Spaces. Welcome to your own private retreat where tranquility, natural beauty, and thoughtful design come together in perfect harmony. This beautifully updated, single-level home offers a seamless blend of indoor comfort and outdoor serenity, set on 2.7 sun-drenched acres nestled among majestic redwoods and rolling hills. The main home features 2 bedrooms and 1 bathroom across 1,450 square feet of lovingly maintained living space. An open floor plan welcomes you with vaulted ceilings, skylights, and a cozy country kitchen adorned with warm wood finishes. The inviting dining area flows effortlessly into the family room, where a newly installed pellet stove creates the perfect spot for gathering and relaxing. The spa-like bathroom offers a luxurious escape with a glass-enclosed shower and deep soaking tub ideal for unwinding after a day spent in the garden or on the trails. In addition to the main residence, the property boasts a spacious detached workshop with tall ceilings and a concrete slab foundation offering endless potential for hobbies, storage, or even future expansion. A second living area includes a bedroom, full bath, and a den with glass door that open to a serene private deck perfect for guests or a home office
- Days on Market
- 19 days
- Current Status
- Active
- Original Price
- $1,188,000
- List Price
- $1,188,000
- On Market Date
- May 12, 2025
- Property Type
- Single Family Home
- Area
- 41 - Scotts Valley North
- Zip Code
- 95066
- MLS ID
- ML82006373
- APN
- 056-271-08-000
- Year Built
- 1952
- Stories in Building
- 1
- Possession
- Unavailable
- Data Source
- MLSL
- Origin MLS System
- MLSListings, Inc.
Wilderness Skills Institute
Private K-12
Students: 7 Distance: 0.9mi
Baymonte Christian School
Private K-8 Elementary, Religious, Coed
Students: 291 Distance: 1.0mi
Scotts Valley Middle School
Public 6-8 Middle
Students: 534 Distance: 1.1mi
Vine Hill Elementary School
Public K-5 Elementary
Students: 550 Distance: 1.4mi
Scotts Valley High School
Public 9-12 Secondary
Students: 818 Distance: 1.8mi
Happy Valley Elementary School
Public K-6 Elementary
Students: 108 Distance: 1.8mi
- Bed
- 2
- Bath
- 2
- Full on Ground Floor, Oversized Tub, Shower and Tub, Stall Shower
- Parking
- 14
- Attached Garage, Carport
- SQ FT
- 1,446
- SQ FT Source
- Unavailable
- Lot SQ FT
- 118,918.0
- Lot Acres
- 2.729982 Acres
- Kitchen
- Countertop - Other, Dishwasher, Hood Over Range, Hookups - Ice Maker, Microwave, Oven - Self Cleaning, Oven Range - Electric, Pantry, Refrigerator, Skylight
- Cooling
- Ceiling Fan
- Dining Room
- Dining Area, Dining Area in Family Room
- Disclosures
- NHDS Report
- Family Room
- Separate Family Room
- Flooring
- Laminate, Tile, Wood
- Foundation
- Concrete Perimeter and Slab
- Fire Place
- Family Room, Insert, Pellet Stove
- Heating
- Electric, Fireplace, Other
- Laundry
- In Utility Room, Inside
- Views
- Bay, Forest / Woods, Garden / Greenbelt, Mountains, Ridge, Valley
- Architectural Style
- Bungalow, Craftsman, Farm House, Ranch, Traditional, Vintage
- Fee
- Unavailable
MLS and other Information regarding properties for sale as shown in Theo have been obtained from various sources such as sellers, public records, agents and other third parties. This information may relate to the condition of the property, permitted or unpermitted uses, zoning, square footage, lot size/acreage or other matters affecting value or desirability. Unless otherwise indicated in writing, neither brokers, agents nor Theo have verified, or will verify, such information. If any such information is important to buyer in determining whether to buy, the price to pay or intended use of the property, buyer is urged to conduct their own investigation with qualified professionals, satisfy themselves with respect to that information, and to rely solely on the results of that investigation.
School data provided by GreatSchools. School service boundaries are intended to be used as reference only. To verify enrollment eligibility for a property, contact the school directly.
