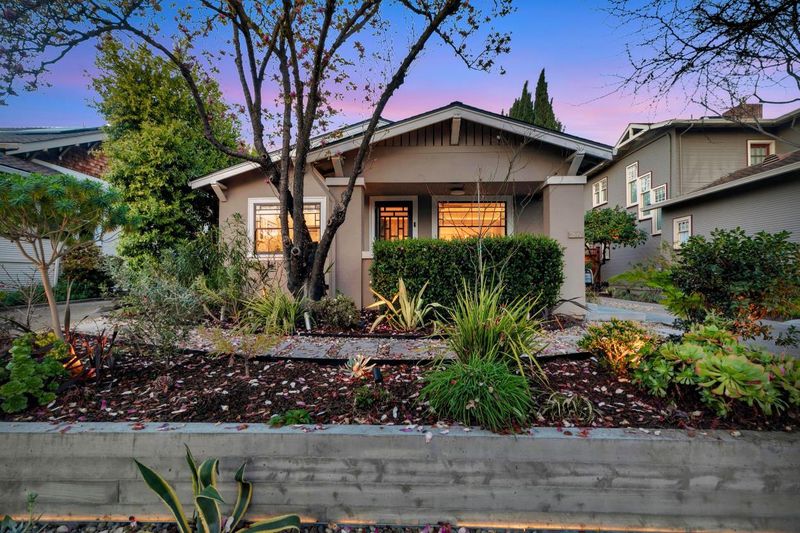 Sold 3.7% Over Asking
Sold 3.7% Over Asking
$1,760,000
1,545
SQ FT
$1,139
SQ/FT
260 South 15th Street
@ E San Carlos - 9 - Central San Jose, San Jose
- 3 Bed
- 2 Bath
- 2 Park
- 1,545 sqft
- San Jose
-

Welcome to this modern Craftsman retreat in the desirable tree lined Naglee Park Neighborhood. This well loved home offers a bright and private living room surrounded by trees, perfect for relaxation. The kitchen, equipped with stainless steel appliances, instant hot water for tea and coffee, and a 6 burners gas range, is ready to inspire your culinary creations. With three spacious bedrooms, two newly remodel bathrooms with heated floors, comfort are assured. Step outside to your private backyard with All-Weather Trex deck, mature manicured hardscape, gas fire pit, jacuzzi, and color hue lights, ideal for peaceful moments or festive vibes in beautiful California climate. Additional features, NEW (3yo) roof, 200 amp circuit panel, central A/C, in-unit washer/dryer, full house water filtration system, owned Tesla expansive 29 panel SOLAR system and dual power-walls, electric car chargers - 64amp enphase level 2 charger, a partial basement for storage, and a large detached garage with a built in SPEAKEASY. This exquisite residence is a blend of modern amenities with timeless Craftsman charm. Don't miss the opportunity to make it yours sanctuary! Walking distance from SJSU, Downtown San Jose, SAP Center, Shoppings, Restaurants, Entertainments. Easy Access to 280, 87, 101,and 680.
- Days on Market
- 11 days
- Current Status
- Sold
- Sold Price
- $1,760,000
- Over List Price
- 3.7%
- Original Price
- $1,698,000
- List Price
- $1,698,000
- On Market Date
- Mar 6, 2025
- Contract Date
- Mar 17, 2025
- Close Date
- Apr 4, 2025
- Property Type
- Single Family Home
- Area
- 9 - Central San Jose
- Zip Code
- 95112
- MLS ID
- ML81996230
- APN
- 467-39-089
- Year Built
- 1920
- Stories in Building
- 2
- Possession
- Unavailable
- COE
- Apr 4, 2025
- Data Source
- MLSL
- Origin MLS System
- MLSListings, Inc.
Legacy Academy
Charter 6-8
Students: 13 Distance: 0.3mi
Selma Olinder Elementary School
Public K-5 Elementary
Students: 353 Distance: 0.4mi
St. Patrick Elementary School
Private PK-12 Elementary, Religious, Coed
Students: 251 Distance: 0.6mi
Horace Mann Elementary School
Public K-5 Elementary
Students: 402 Distance: 0.7mi
McKinley Elementary School
Public K-6 Elementary
Students: 286 Distance: 0.7mi
Lowell Elementary School
Public K-5 Elementary
Students: 286 Distance: 0.7mi
- Bed
- 3
- Bath
- 2
- Bidet, Oversized Tub, Primary - Stall Shower(s), Shower over Tub - 1, Skylight, Tile, Tub with Jets, Updated Bath
- Parking
- 2
- Detached Garage
- SQ FT
- 1,545
- SQ FT Source
- Unavailable
- Lot SQ FT
- 6,400.0
- Lot Acres
- 0.146924 Acres
- Pool Info
- Spa - Above Ground, Spa - Jetted, Spa / Hot Tub
- Kitchen
- Cooktop - Gas, Countertop - Other, Dishwasher, Exhaust Fan, Garbage Disposal, Oven Range - Gas, Refrigerator
- Cooling
- Ceiling Fan, Central AC
- Dining Room
- Dining Area in Living Room
- Disclosures
- Natural Hazard Disclosure, NHDS Report
- Family Room
- No Family Room
- Flooring
- Carpet, Laminate, Tile, Wood
- Foundation
- Concrete Perimeter, Pillars / Posts / Piers
- Fire Place
- Wood Burning
- Heating
- Central Forced Air
- Laundry
- Electricity Hookup (220V), Inside, Washer / Dryer, Other
- Architectural Style
- Craftsman
- Fee
- Unavailable
MLS and other Information regarding properties for sale as shown in Theo have been obtained from various sources such as sellers, public records, agents and other third parties. This information may relate to the condition of the property, permitted or unpermitted uses, zoning, square footage, lot size/acreage or other matters affecting value or desirability. Unless otherwise indicated in writing, neither brokers, agents nor Theo have verified, or will verify, such information. If any such information is important to buyer in determining whether to buy, the price to pay or intended use of the property, buyer is urged to conduct their own investigation with qualified professionals, satisfy themselves with respect to that information, and to rely solely on the results of that investigation.
School data provided by GreatSchools. School service boundaries are intended to be used as reference only. To verify enrollment eligibility for a property, contact the school directly.



