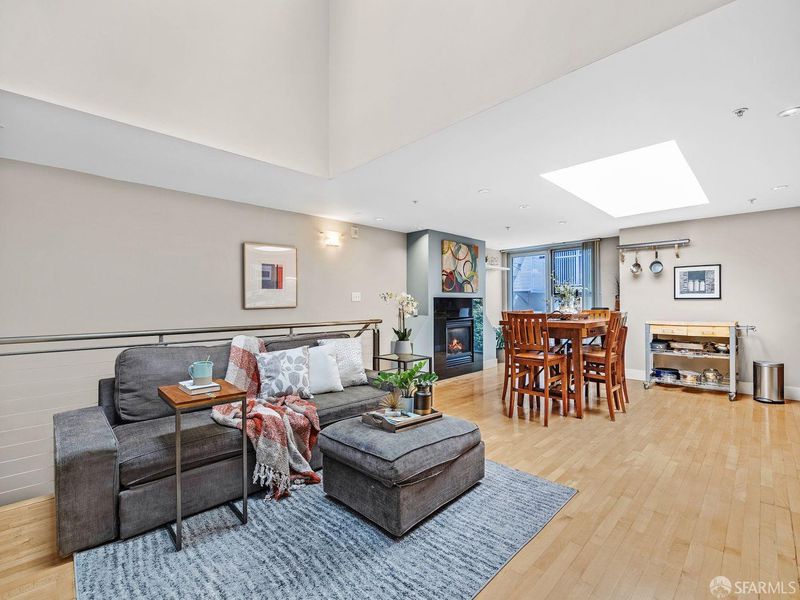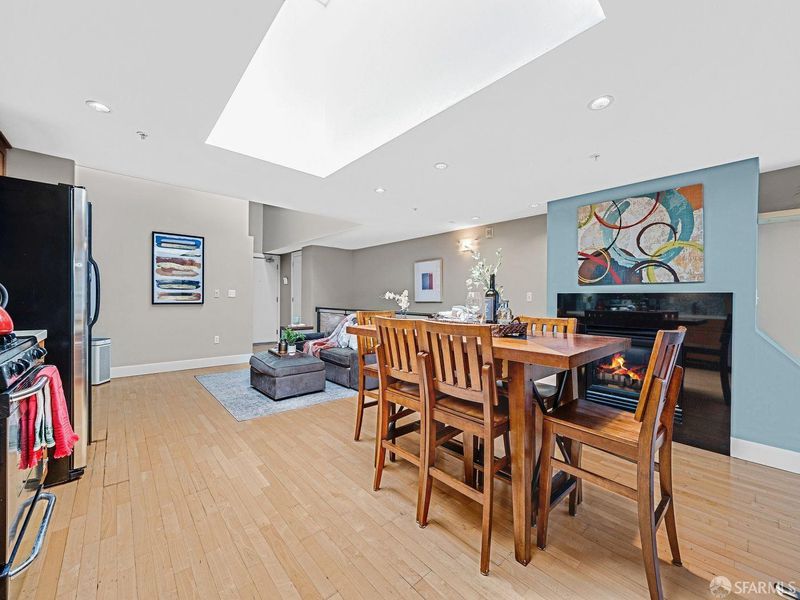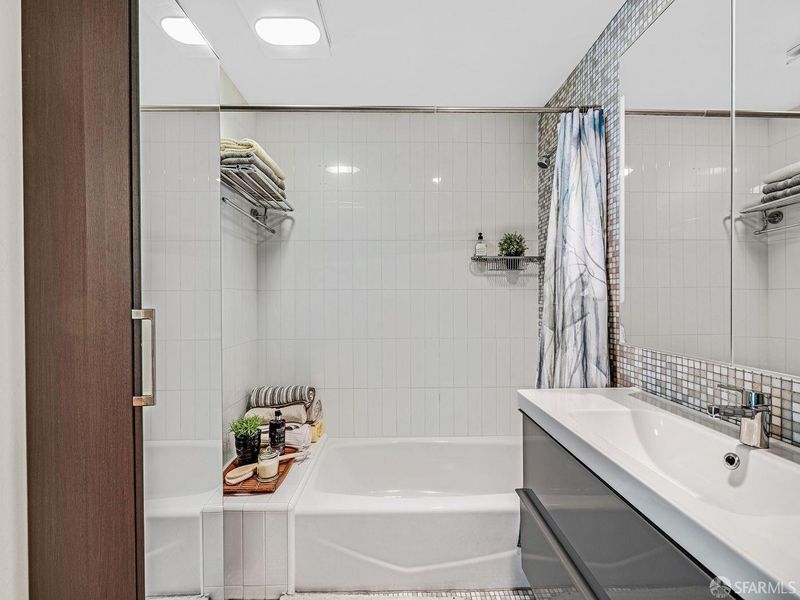
$760,000
1,005
SQ FT
$756
SQ/FT
68 Harriet Street, #10
@ Folsom - SF District 9, San Francisco
- 1 Bed
- 2 (1/1) Bath
- 1 Park
- 1,005 sqft
- San Francisco
-

Fantastic light filled SOMA penthouse! 1 bedroom 1.5 bath with over 1,000 sq. ft. of living space. Huge skylights and 2 fireplaces. Open floor plan. 2 levels with entrance and elevator on both levels. Includes an entertainer's kitchen with stainless appliances, custom cabinets and glass tile back-splash. Hardwood, tile and cork floors throughout. Common roof-top terrace with spectacular 360 degree views. Close to restaurants, cafes, Whole Foods, Petes Coffee, Muni, BART and CalTrain. Enclosed 1-car parking, storage and elevator. Walk score of 98, Biking Score 98 and Transit Score of 100. MUST SEE!
- Days on Market
- 15 days
- Current Status
- Withdrawn
- Original Price
- $760,000
- List Price
- $760,000
- On Market Date
- Oct 1, 2023
- Property Type
- Condominium
- Area
- SF District 9
- Zip Code
- 94103
- MLS ID
- 423912321
- APN
- 3731-195
- Year Built
- 2003
- Stories in Building
- Unavailable
- Number of Units
- 16
- Possession
- Close Of Escrow
- Data Source
- BAREIS
- Origin MLS System
Carmichael (Bessie)/Fec
Public K-8 Elementary
Students: 625 Distance: 0.2mi
Five Keys Adult School (Sf Sheriff's)
Charter 9-12 Secondary
Students: 109 Distance: 0.3mi
Five Keys Independence High School (Sf Sheriff's)
Charter 9-12 Secondary
Students: 3417 Distance: 0.3mi
AltSchool SOMA
Private 6-8 Coed
Students: 25 Distance: 0.4mi
AltSchool - SOMA
Private 6-9 Coed
Students: 30 Distance: 0.4mi
AltSchool Yerba Buena
Private PK-8
Students: 90 Distance: 0.4mi
- Bed
- 1
- Bath
- 2 (1/1)
- Tub w/Shower Over
- Parking
- 1
- Assigned, Enclosed, Garage Door Opener
- SQ FT
- 1,005
- SQ FT Source
- Assessor Auto-Fill
- Lot SQ FT
- 6,664.0
- Lot Acres
- 0.153 Acres
- Kitchen
- Breakfast Area, Kitchen/Family Combo, Other Counter, Skylight(s)
- Cooling
- None
- Family Room
- Cathedral/Vaulted, Skylight(s)
- Living Room
- Skylight(s)
- Flooring
- Cork, Simulated Wood, Tile
- Foundation
- Concrete
- Heating
- Gas
- Laundry
- Laundry Closet
- Main Level
- Family Room, Kitchen, Partial Bath(s)
- Possession
- Close Of Escrow
- Architectural Style
- Contemporary, Modern/High Tech
- * Fee
- $628
- *Fee includes
- Common Areas, Elevator, Insurance on Structure, Maintenance Exterior, and Water
MLS and other Information regarding properties for sale as shown in Theo have been obtained from various sources such as sellers, public records, agents and other third parties. This information may relate to the condition of the property, permitted or unpermitted uses, zoning, square footage, lot size/acreage or other matters affecting value or desirability. Unless otherwise indicated in writing, neither brokers, agents nor Theo have verified, or will verify, such information. If any such information is important to buyer in determining whether to buy, the price to pay or intended use of the property, buyer is urged to conduct their own investigation with qualified professionals, satisfy themselves with respect to that information, and to rely solely on the results of that investigation.
School data provided by GreatSchools. School service boundaries are intended to be used as reference only. To verify enrollment eligibility for a property, contact the school directly.














