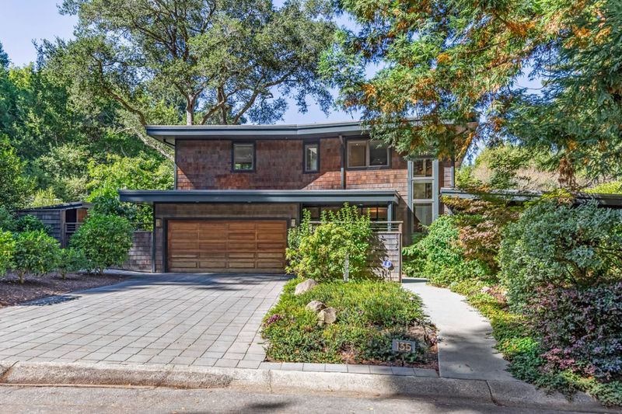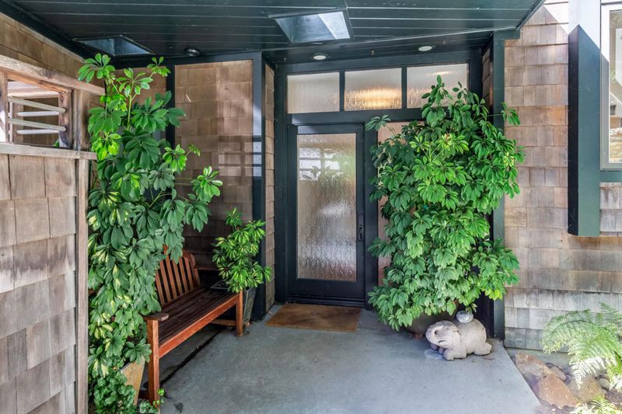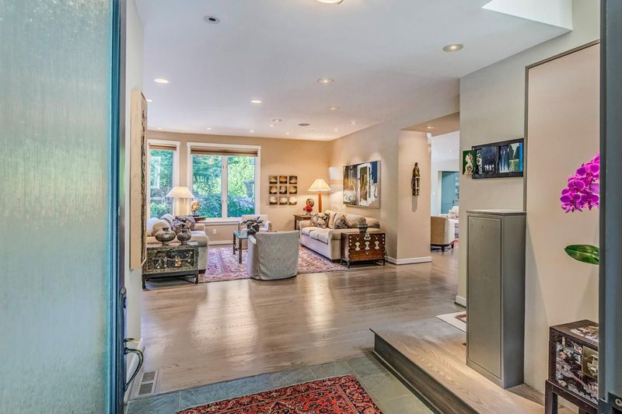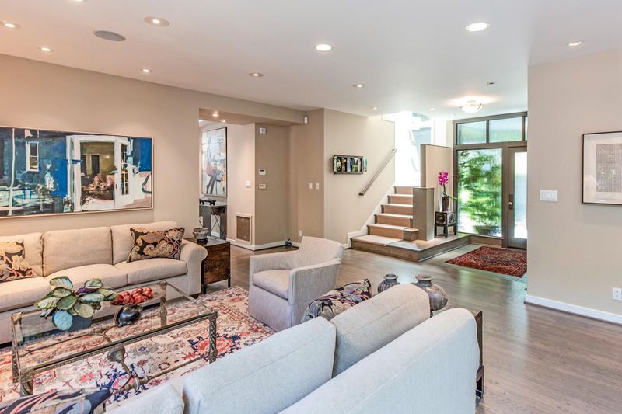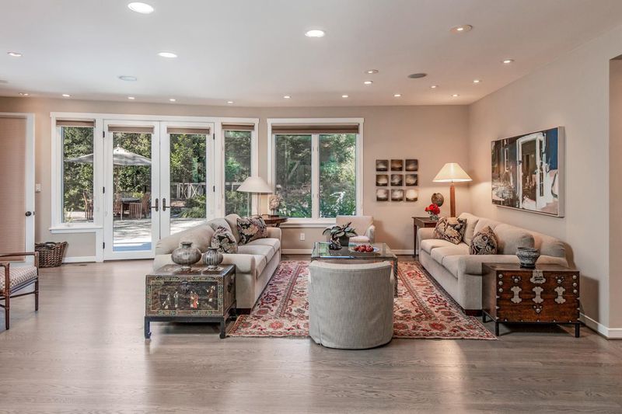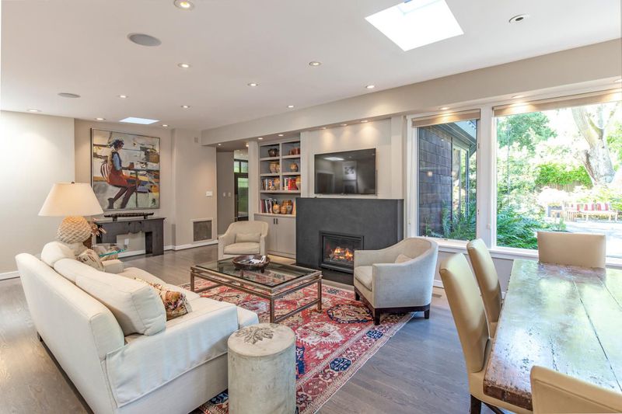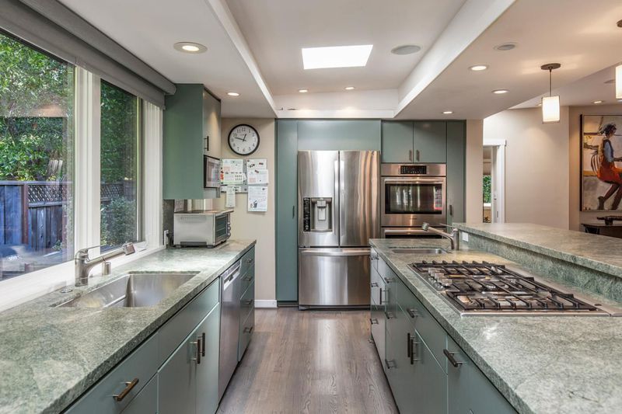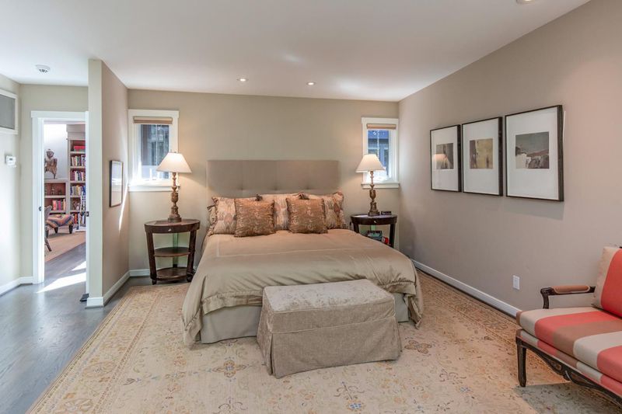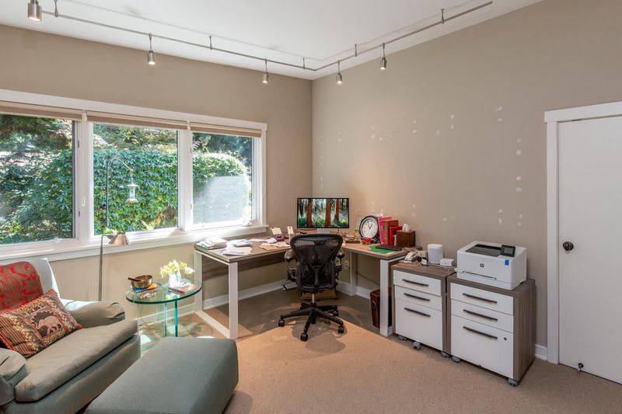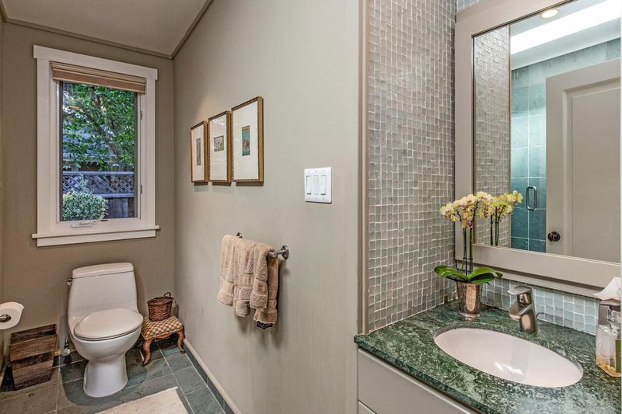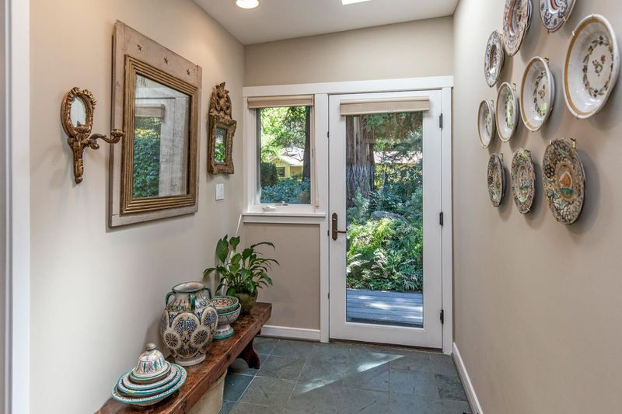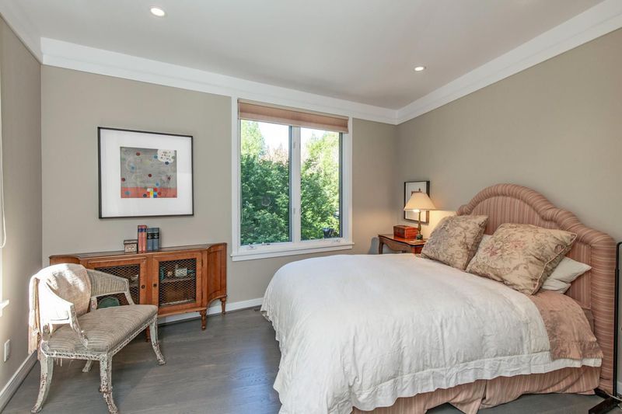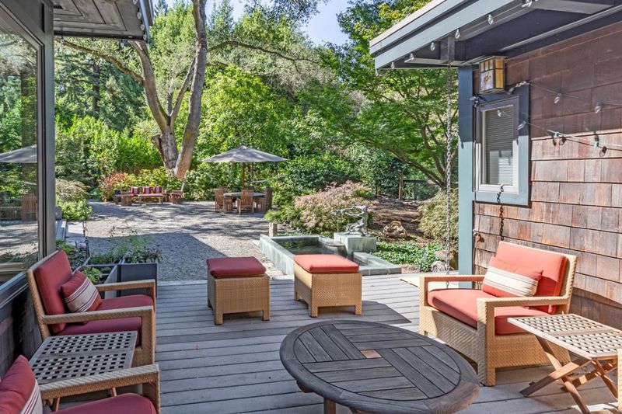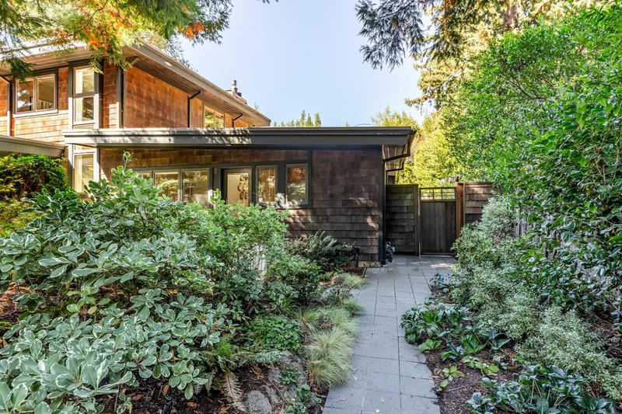
$4,595,000
4,110
SQ FT
$1,118
SQ/FT
135 Wyndham Drive
@ Portola Road - 263 - Central Portola Valley, Portola Valley
- 4 Bed
- 4 (3/1) Bath
- 4 Park
- 4,110 sqft
- PORTOLA VALLEY
-

Beautifully updated & remodeled for contemporary living, this home enjoys a rare setting on a circular street in central Portola Valley. Framed by towering redwoods & mature oaks, the property enjoys exceptional privacy with a sunlit deck & spa plus a seasonal creek that traces the rear border. Home open & light filled design, featuring reconfigured living areas, designer kitchen, & perfectly hued refinished hardwood floors. Main living areas are designed with flexibility for formal or everyday living. Great room that encompasses the kitchen, family room, & formal dining space, while an adjoining library also offers the option of use as a formal dining room. All of the spaces open to the enchanting rear grounds including a large office off the living room. Tranquil main-level primary suite with remodeled bath & direct access to the spa deck. Second bedroom & bath on this level are ideal for guests plus a dedicated office. Upper level features a spacious recreation room with fireplace & refreshment center, plus two additional bedrooms, each opening to a rear deck with stairs to the yard, & remodeled bath. Completing this inviting retreat is its close-in location just minutes from Portola Valley Town Center, Windy Hill hiking trails, & acclaimed Portola Valley schools.
- Days on Market
- 1 day
- Current Status
- Active
- Original Price
- $4,595,000
- List Price
- $4,595,000
- On Market Date
- Oct 27, 2025
- Property Type
- Single Family Home
- Area
- 263 - Central Portola Valley
- Zip Code
- 94028
- MLS ID
- ML82025987
- APN
- 076-251-060
- Year Built
- 1950
- Stories in Building
- 1
- Possession
- Unavailable
- Data Source
- MLSL
- Origin MLS System
- MLSListings, Inc.
Creekside 21st Century Learning Lab
Private 4-5
Students: 16 Distance: 0.2mi
Ormondale Elementary School
Public K-3 Elementary
Students: 266 Distance: 0.9mi
Woodside Priory
Private 6-12 Combined Elementary And Secondary, Religious, Coed
Students: 375 Distance: 1.3mi
Corte Madera School
Public 4-8 Middle
Students: 309 Distance: 1.7mi
Woodland School
Private PK-8 Elementary, Nonprofit
Students: 275 Distance: 2.4mi
Trinity School
Private K-5 Elementary, Religious, Coed
Students: 149 Distance: 2.9mi
- Bed
- 4
- Bath
- 4 (3/1)
- Double Sinks, Full on Ground Floor, Half on Ground Floor, Primary - Stall Shower(s), Showers over Tubs - 2+, Skylight
- Parking
- 4
- Attached Garage
- SQ FT
- 4,110
- SQ FT Source
- Unavailable
- Lot SQ FT
- 16,902.0
- Lot Acres
- 0.388017 Acres
- Pool Info
- Spa - In Ground
- Kitchen
- Dishwasher, Garbage Disposal, Island with Sink, Microwave, Oven - Double, Oven Range - Built-In, Gas, Refrigerator, Skylight
- Cooling
- Central AC
- Dining Room
- Dining Area in Family Room
- Disclosures
- NHDS Report
- Family Room
- Kitchen / Family Room Combo
- Flooring
- Carpet, Hardwood, Tile
- Foundation
- Concrete Perimeter
- Fire Place
- Family Room, Other
- Heating
- Forced Air
- Laundry
- Dryer, Inside, Washer
- Views
- Neighborhood, River / Stream
- Architectural Style
- Contemporary
- Fee
- Unavailable
MLS and other Information regarding properties for sale as shown in Theo have been obtained from various sources such as sellers, public records, agents and other third parties. This information may relate to the condition of the property, permitted or unpermitted uses, zoning, square footage, lot size/acreage or other matters affecting value or desirability. Unless otherwise indicated in writing, neither brokers, agents nor Theo have verified, or will verify, such information. If any such information is important to buyer in determining whether to buy, the price to pay or intended use of the property, buyer is urged to conduct their own investigation with qualified professionals, satisfy themselves with respect to that information, and to rely solely on the results of that investigation.
School data provided by GreatSchools. School service boundaries are intended to be used as reference only. To verify enrollment eligibility for a property, contact the school directly.
