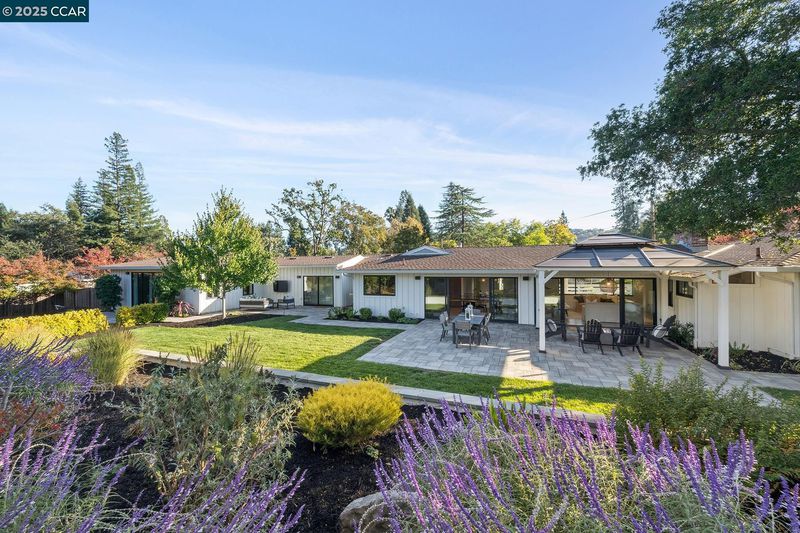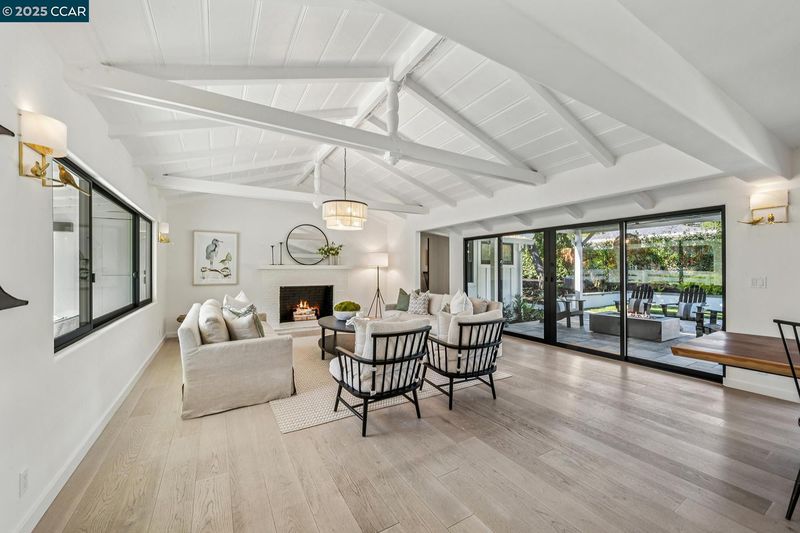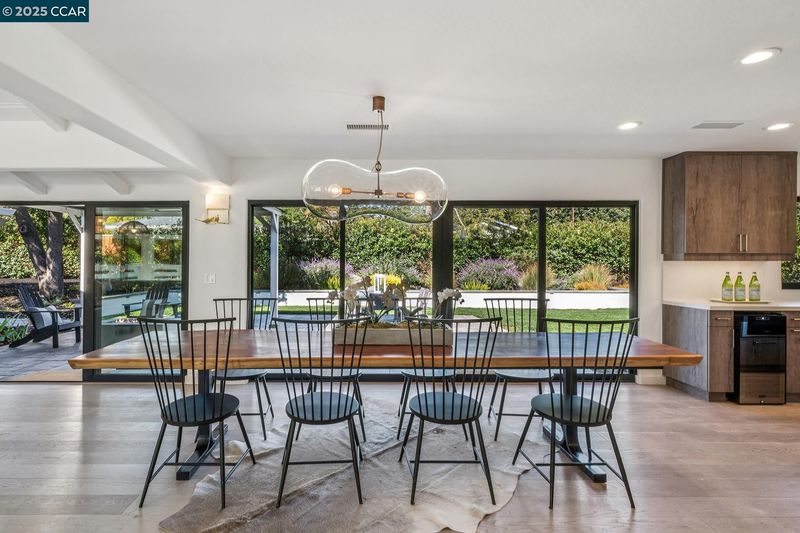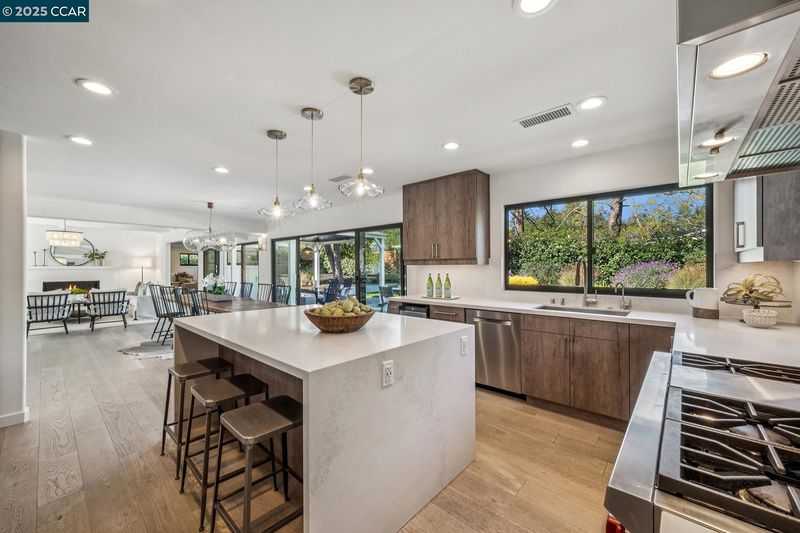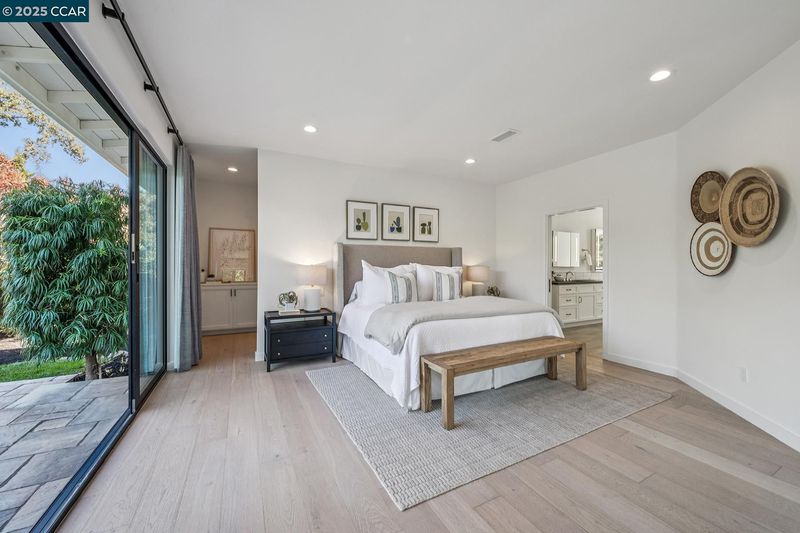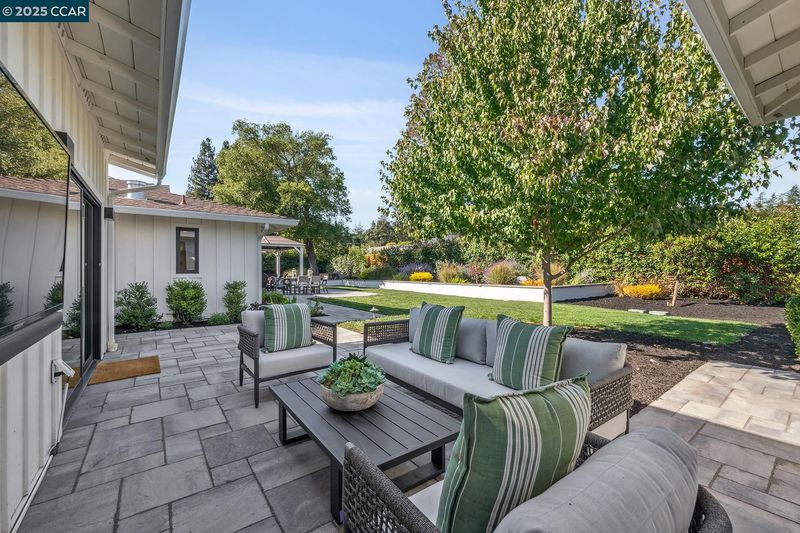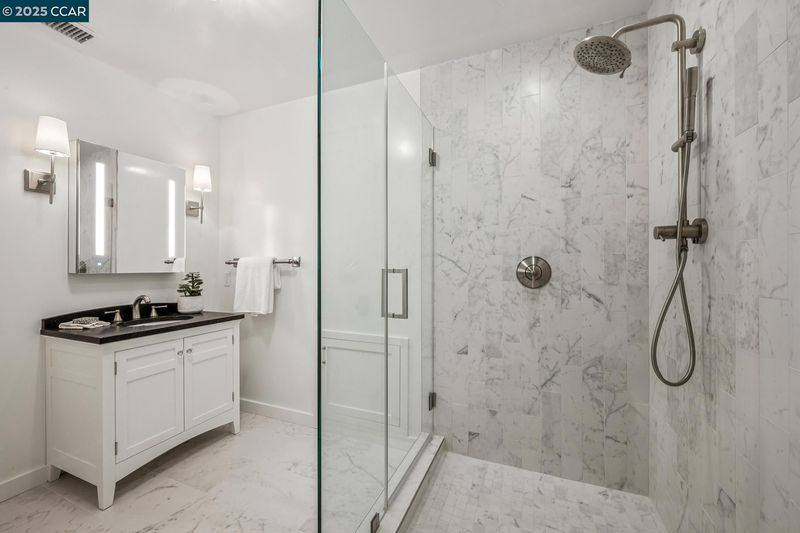
$2,995,000
3,194
SQ FT
$938
SQ/FT
3958 Franke Ln
@ Los Arabis Dr. - Upper Happy Vly, Lafayette
- 4 Bed
- 3.5 (3/1) Bath
- 2 Park
- 3,194 sqft
- Lafayette
-

-
Sun Oct 26, 1:00 pm - 4:00 pm
Nestled on a quiet, tree-lined street in Lafayette's coveted Happy Valley neighborhood, 3958 Franke Lane delivers the rare combination of complete, move-in perfection and single-story convenience. This comprehensively reimagined, custom-designed rancher showcases meticulous attention to every detail—all thoughtfully crafted for the way families live today. The home's 3,194± square feet unfold with luxurious sophistication, featuring an open-concept design that seamlessly connects living spaces. The elevated chef's kitchen, featured in the Lafayette Kitchen Tour, commands attention with its dramatic waterfall island, professional Wolf range, and Sub-Zero refrigerator. Custom cabinetry throughout brings organization and refined style to every bedroom, while the oversized laundry room elevates daily routines. Multiple Fleetwood glass doors, the gold standard in luxury window systems, extend the living space outdoors to a covered patio with gas firepit, creating perfect indoor-outdoor flow for entertaining.
Nestled on a quiet, tree-lined street in Lafayette's coveted Happy Valley neighborhood, 3958 Franke Lane delivers the rare combination of complete, move-in perfection and single-story convenience. This comprehensively reimagined, custom-designed rancher showcases meticulous attention to every detail—all thoughtfully crafted for the way families live today. The home's 3,194± square feet unfold with luxurious sophistication, featuring an open-concept design that seamlessly connects living spaces. The elevated chef's kitchen, featured in the Lafayette Kitchen Tour, commands attention with its dramatic waterfall island, professional Wolf range, and Sub-Zero refrigerator. Custom cabinetry throughout brings organization and refined style to every bedroom, while the oversized laundry room elevates daily routines. Multiple Fleetwood glass doors, the gold standard in luxury window systems, extend the living space outdoors to a covered patio with gas firepit, creating perfect indoor-outdoor flow for entertaining. This exceptional location puts you moments from Lafayette's vibrant downtown, with its boutique shopping and acclaimed dining. The Lafayette Reservoir's scenic trails offer year-round recreation just minutes away, all while being zoned for top-rated Lafayette schools.
- Current Status
- New
- Original Price
- $2,995,000
- List Price
- $2,995,000
- On Market Date
- Oct 24, 2025
- Property Type
- Detached
- D/N/S
- Upper Happy Vly
- Zip Code
- 94549
- MLS ID
- 41115730
- APN
- 2480400130
- Year Built
- 1951
- Stories in Building
- 1
- Possession
- Close Of Escrow
- Data Source
- MAXEBRDI
- Origin MLS System
- CONTRA COSTA
Bentley Upper
Private 9-12 Nonprofit
Students: 323 Distance: 0.2mi
Contra Costa Jewish Day School
Private K-8 Elementary, Religious, Coed
Students: 148 Distance: 0.8mi
Contra Costa Jewish Day School
Private K-8 Religious, Nonprofit
Students: 161 Distance: 0.8mi
Happy Valley Elementary School
Public K-5 Elementary
Students: 556 Distance: 0.8mi
Glorietta Elementary School
Public K-5 Elementary
Students: 462 Distance: 1.7mi
Lafayette Elementary School
Public K-5 Elementary
Students: 538 Distance: 1.8mi
- Bed
- 4
- Bath
- 3.5 (3/1)
- Parking
- 2
- Attached, Int Access From Garage
- SQ FT
- 3,194
- SQ FT Source
- Measured
- Lot SQ FT
- 21,780.0
- Lot Acres
- 0.5 Acres
- Pool Info
- None
- Kitchen
- Dishwasher, Double Oven, Range, Refrigerator, Breakfast Bar, Counter - Solid Surface, Eat-in Kitchen, Disposal, Kitchen Island, Range/Oven Built-in, Updated Kitchen
- Cooling
- Central Air
- Disclosures
- Other - Call/See Agent
- Entry Level
- Exterior Details
- Back Yard, Front Yard, Garden/Play, Garden, Landscape Back, Landscape Front
- Flooring
- Hardwood, Tile, Carpet
- Foundation
- Fire Place
- Brick, Living Room, Wood Burning
- Heating
- Zoned
- Laundry
- Dryer, Laundry Room, Washer, Cabinets, Sink
- Main Level
- 4 Bedrooms, 3.5 Baths, Primary Bedrm Suite - 1, Laundry Facility
- Views
- Trees/Woods
- Possession
- Close Of Escrow
- Architectural Style
- Ranch, Traditional
- Non-Master Bathroom Includes
- Solid Surface, Stall Shower, Updated Baths, Multiple Shower Heads
- Construction Status
- Existing
- Additional Miscellaneous Features
- Back Yard, Front Yard, Garden/Play, Garden, Landscape Back, Landscape Front
- Location
- Corner Lot, Level, Premium Lot, Landscaped
- Roof
- Composition Shingles
- Water and Sewer
- Public
- Fee
- Unavailable
MLS and other Information regarding properties for sale as shown in Theo have been obtained from various sources such as sellers, public records, agents and other third parties. This information may relate to the condition of the property, permitted or unpermitted uses, zoning, square footage, lot size/acreage or other matters affecting value or desirability. Unless otherwise indicated in writing, neither brokers, agents nor Theo have verified, or will verify, such information. If any such information is important to buyer in determining whether to buy, the price to pay or intended use of the property, buyer is urged to conduct their own investigation with qualified professionals, satisfy themselves with respect to that information, and to rely solely on the results of that investigation.
School data provided by GreatSchools. School service boundaries are intended to be used as reference only. To verify enrollment eligibility for a property, contact the school directly.
