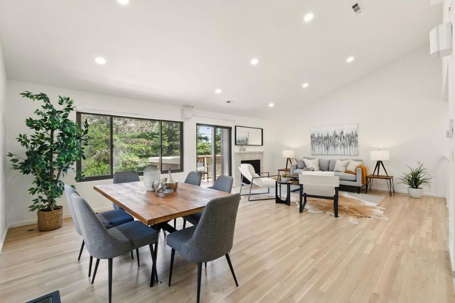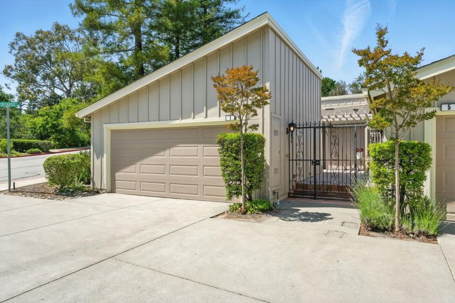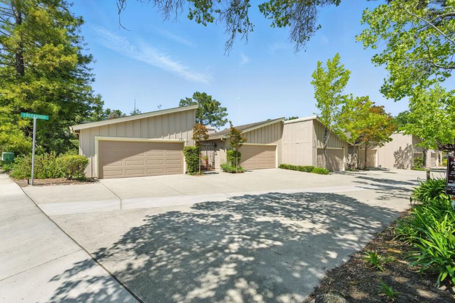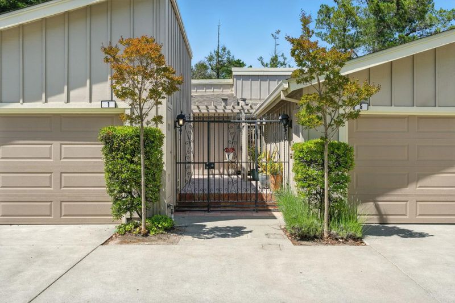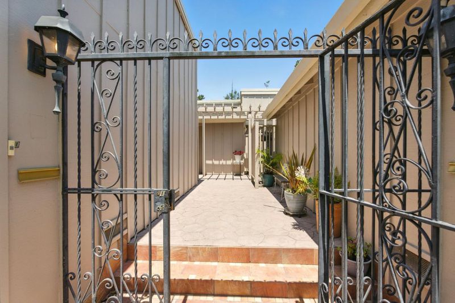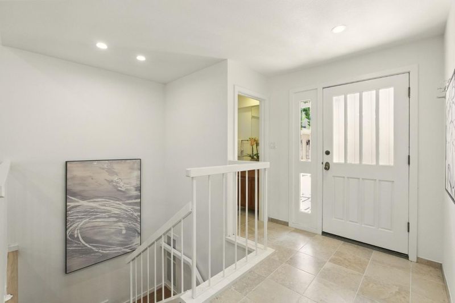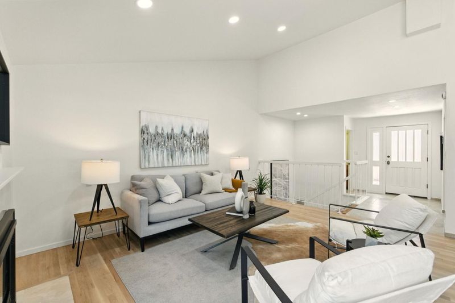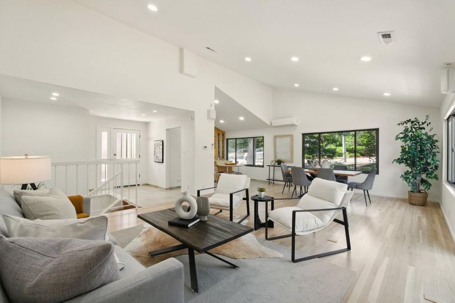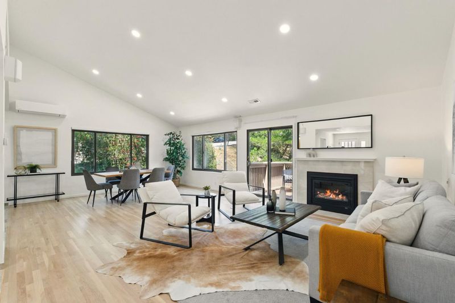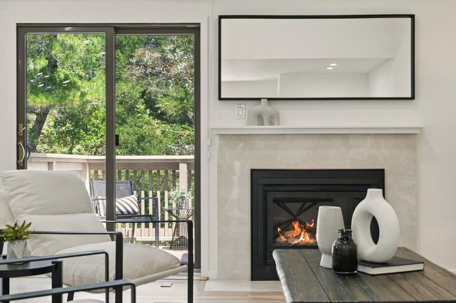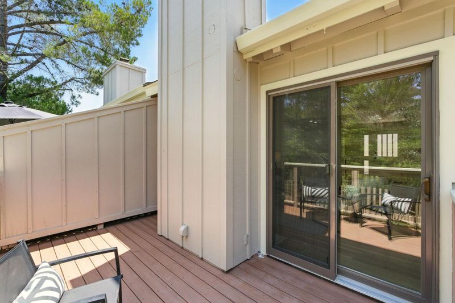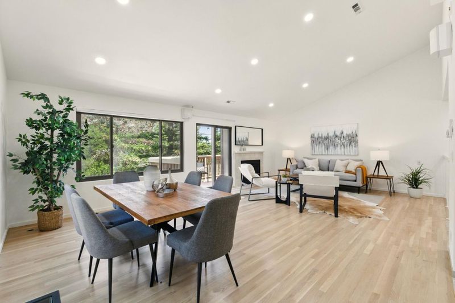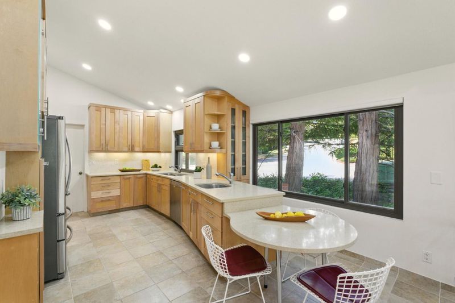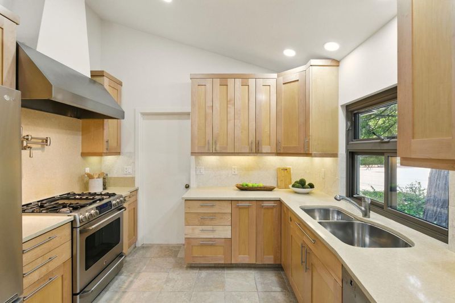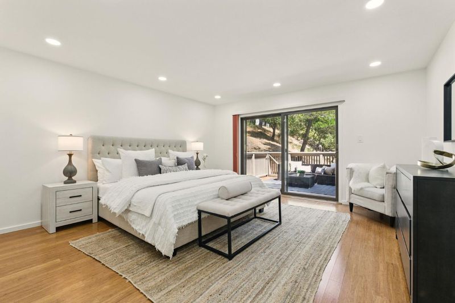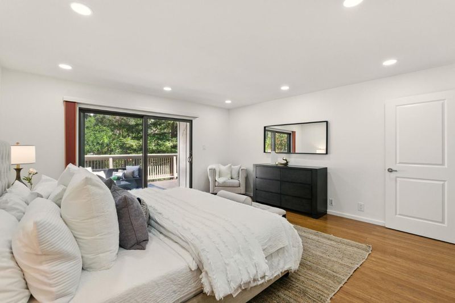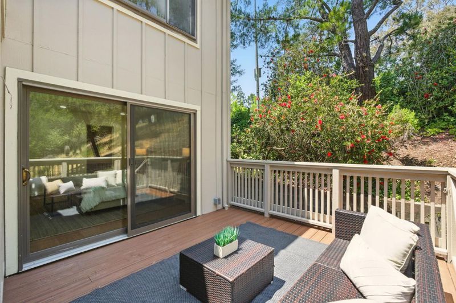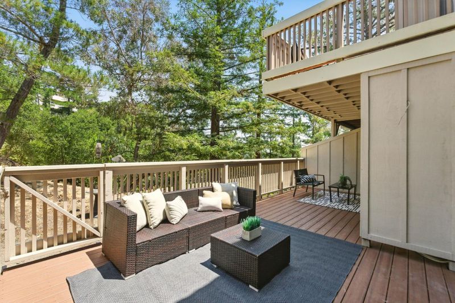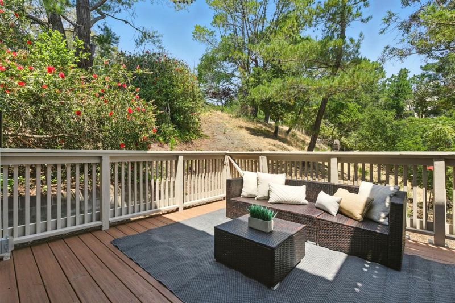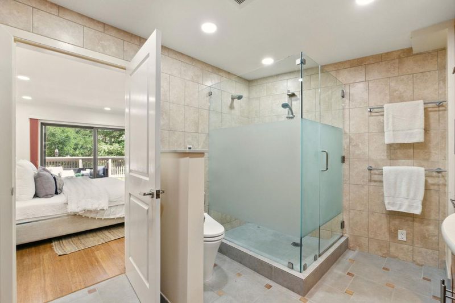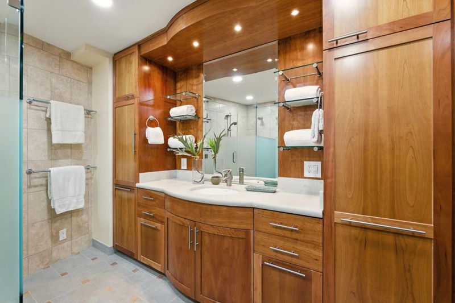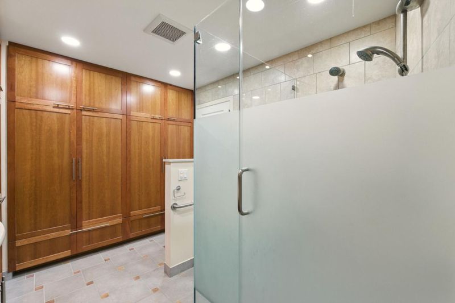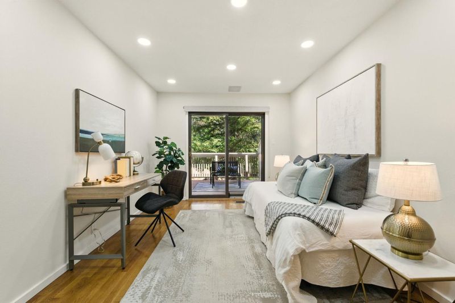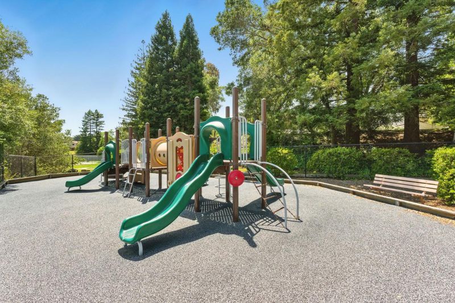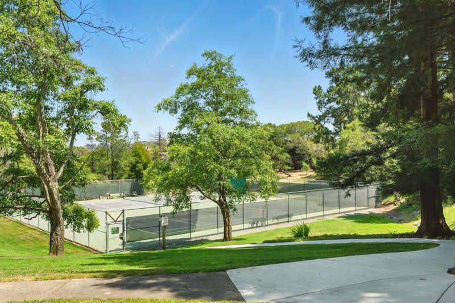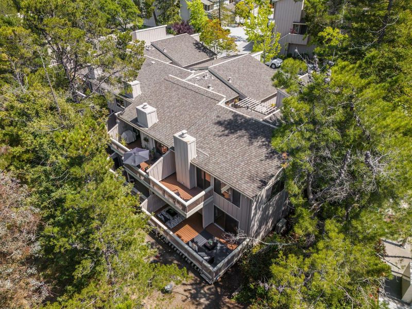
$1,468,000
1,650
SQ FT
$890
SQ/FT
1 Creekridge Court
@ Clearview Way - 431 - San Mateo Woods / Bayridge, San Mateo
- 3 Bed
- 3 (2/1) Bath
- 2 Park
- 1,650 sqft
- SAN MATEO
-

-
Sat Jun 14, 2:00 pm - 4:00 pm
Join our premiere open house weekend!
-
Sun Jun 15, 12:00 pm - 2:00 pm
Join our premiere open house weekend!
Enjoy this beautifully updated end-unit townhome in San Mateo Woods! The wide open floor plan with soaring vaulted ceilings is embraced by a tranquil, forest-like setting. Picturesque Anderson windows frame a landscape of trees & connect to comfortable private decks. A spacious two-car attached garage with washer/dryer opens directly into the unit. Updates include a newer HVAC system, recessed lighting, oak hardwood & bamboo flooring, Hunter Douglas custom window treatments & more! Gorgeous updated stainless steel appliances complement the chef's kitchen along with a gas range and pot filler. Only one block away from homeowner community center with a pool, clubhouse, tennis courts & playground area. Excellent location - only minutes to Laurelwood shopping center, College of San Mateo, farmers market, Hillsdale Mall and Laurelwood Park, which expands onto 225 acres of scenic trails, and easy freeway commute access! A wonderful, relaxing place to balance work, life & play! Welcome home!
- Days on Market
- 2 days
- Current Status
- Active
- Original Price
- $1,468,000
- List Price
- $1,468,000
- On Market Date
- Jun 11, 2025
- Property Type
- Townhouse
- Area
- 431 - San Mateo Woods / Bayridge
- Zip Code
- 94402
- MLS ID
- ML82010262
- APN
- 041-470-010
- Year Built
- 1974
- Stories in Building
- 2
- Possession
- Unavailable
- Data Source
- MLSL
- Origin MLS System
- MLSListings, Inc.
Hillsdale High School
Public 9-12 Secondary
Students: 1569 Distance: 1.0mi
Odyssey School
Private 6-8 Elementary, Coed
Students: 45 Distance: 1.0mi
Meadow Heights Elementary School
Public K-5 Elementary
Students: 339 Distance: 1.0mi
Highlands Elementary School
Public K-5 Elementary
Students: 527 Distance: 1.1mi
Walden School
Private 8-12 Nonprofit
Students: NA Distance: 1.1mi
Fusion Academy San Mateo
Private 6-12
Students: 55 Distance: 1.2mi
- Bed
- 3
- Bath
- 3 (2/1)
- Stall Shower - 2+, Tile, Tub with Jets
- Parking
- 2
- Attached Garage, Gate / Door Opener
- SQ FT
- 1,650
- SQ FT Source
- Unavailable
- Lot SQ FT
- 1,846.0
- Lot Acres
- 0.042378 Acres
- Pool Info
- Community Facility, Pool - Heated, Pool - In Ground
- Kitchen
- Dishwasher, Exhaust Fan, Garbage Disposal, Hood Over Range, Oven Range - Built-In, Gas, Refrigerator
- Cooling
- Central AC, Window / Wall Unit
- Dining Room
- Dining Area
- Disclosures
- Natural Hazard Disclosure
- Family Room
- Kitchen / Family Room Combo
- Flooring
- Hardwood, Tile, Other
- Foundation
- Concrete Perimeter
- Fire Place
- Gas Starter, Insert, Living Room
- Heating
- Central Forced Air - Gas, Fireplace
- Laundry
- In Garage, Washer / Dryer
- Views
- Forest / Woods
- * Fee
- $380
- Name
- Clearview Townhomes HOA
- Phone
- (925) 743-3080
- *Fee includes
- Common Area Electricity, Common Area Gas, Exterior Painting, Insurance - Common Area, Landscaping / Gardening, Maintenance - Common Area, Management Fee, Pool, Spa, or Tennis, Recreation Facility, Reserves, and Roof
MLS and other Information regarding properties for sale as shown in Theo have been obtained from various sources such as sellers, public records, agents and other third parties. This information may relate to the condition of the property, permitted or unpermitted uses, zoning, square footage, lot size/acreage or other matters affecting value or desirability. Unless otherwise indicated in writing, neither brokers, agents nor Theo have verified, or will verify, such information. If any such information is important to buyer in determining whether to buy, the price to pay or intended use of the property, buyer is urged to conduct their own investigation with qualified professionals, satisfy themselves with respect to that information, and to rely solely on the results of that investigation.
School data provided by GreatSchools. School service boundaries are intended to be used as reference only. To verify enrollment eligibility for a property, contact the school directly.
