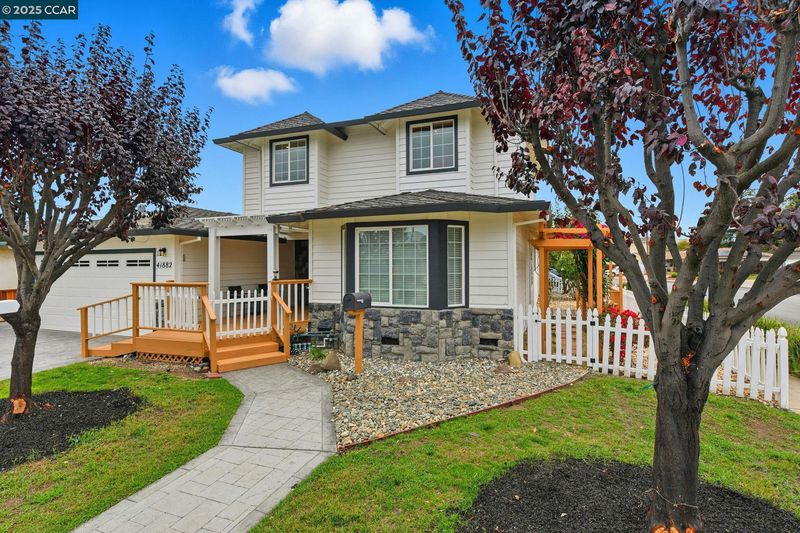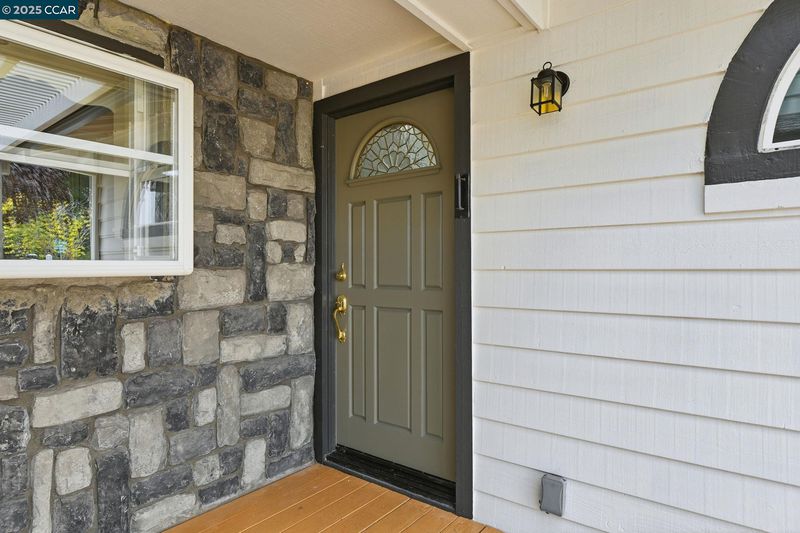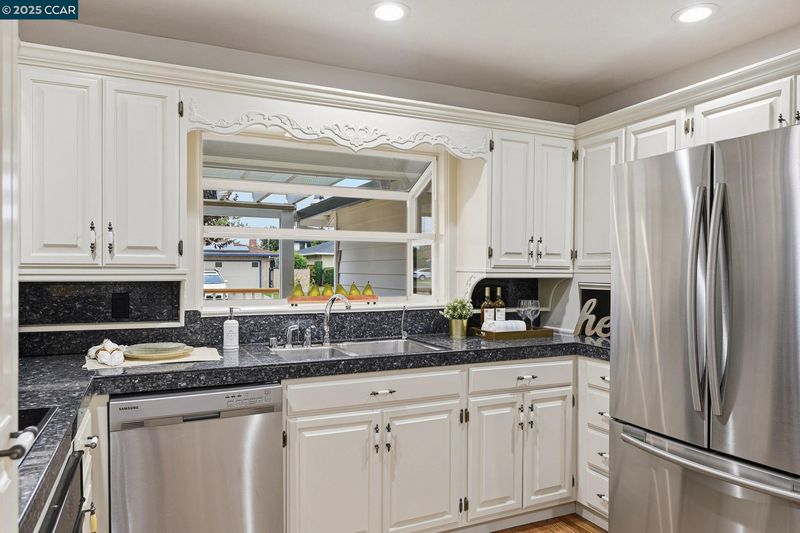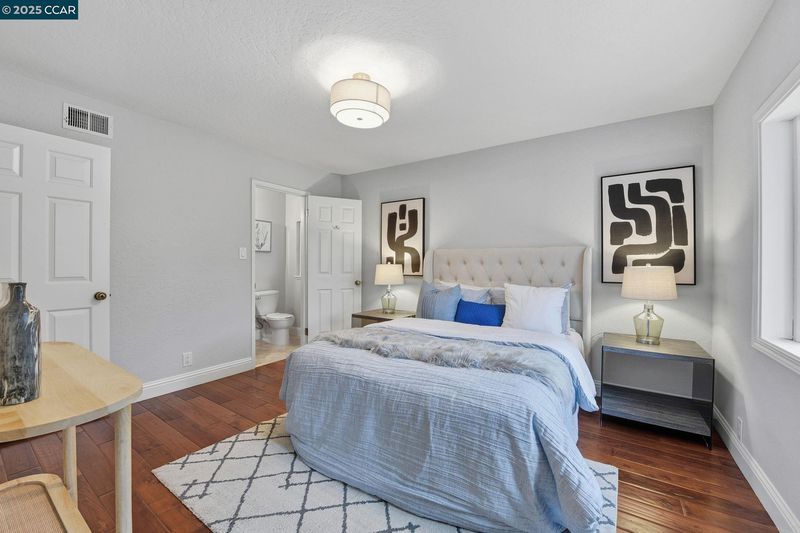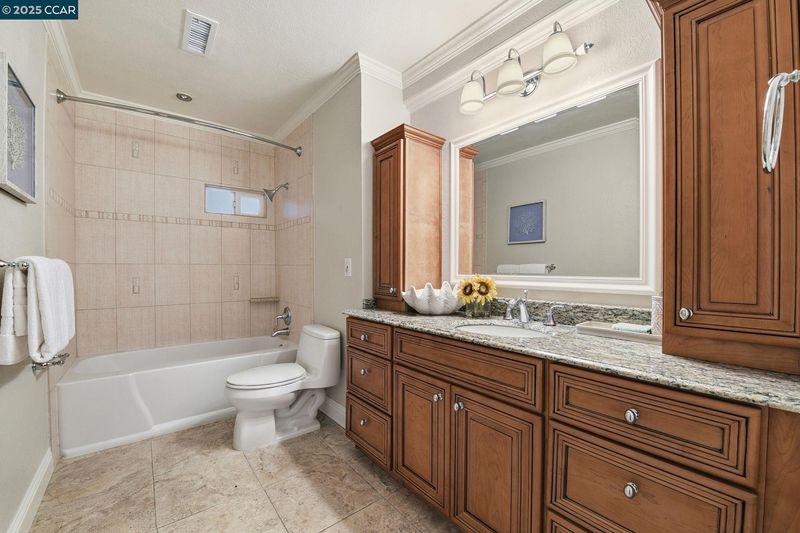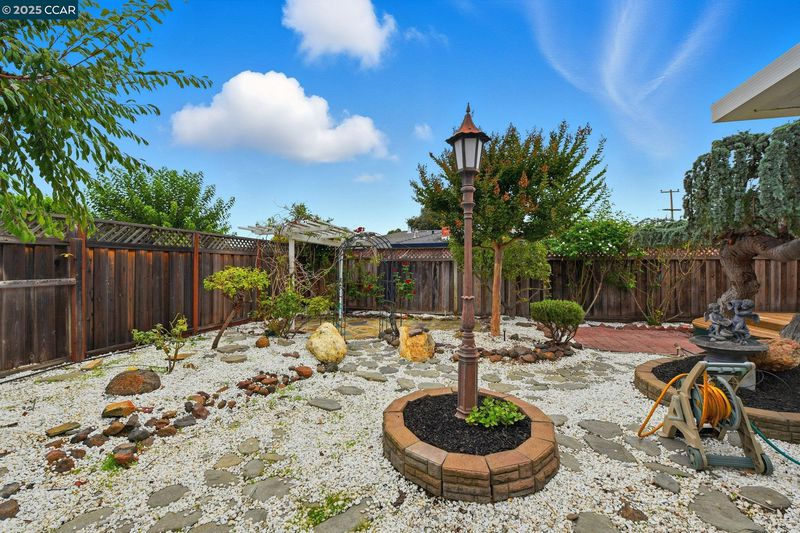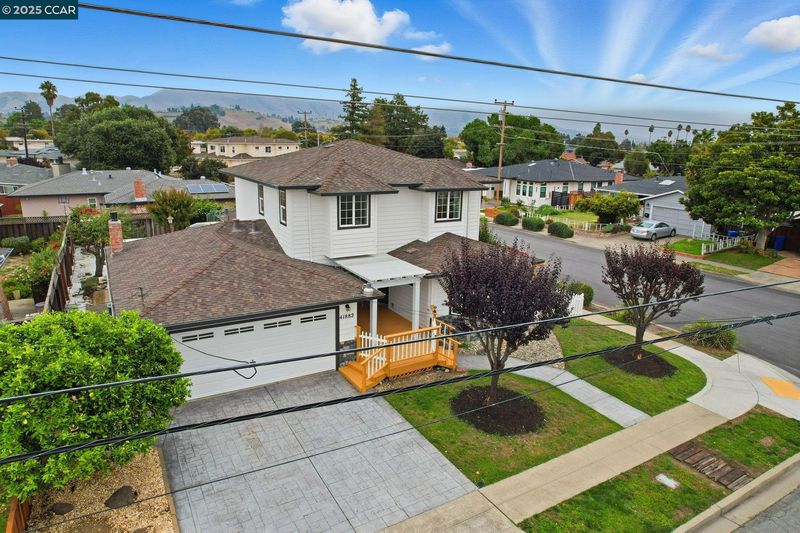
$1,899,000
2,272
SQ FT
$836
SQ/FT
41882 Gifford St
@ Stanley Ave - Irvington, Fremont
- 4 Bed
- 3 Bath
- 2 Park
- 2,272 sqft
- Fremont
-

-
Sun Oct 26, 1:00 pm - 4:00 pm
Open House Sunday 1PM-4PM
First Time on the Market in 25 Years! Beautifully updated corner home in the highly sought-after Irvington community.This spacious residence offers 2,272 SQ.FT of living space with 4 bedrooms (converted from 5 bedrooms) and 3 full baths, including two en-suites.The open floor plan seamlessly connects the kitchen, dining, and family areas-ideal for everyday living and entertaining. An additional 249 SQ.FT bonus sunroom extends the living space and opens to the landscaped backyard, perfect for indoor-outdoor living. The backyard offers lush greenery, mature plants, vibrant roses, and an upgraded gazebo for relaxation or gatherings. Upstairs, the primary suite features a luxury spa-style bathroom with sauna, jacuzzi tub, raised meditation area and a spacious walk-in closet. Fresh interior and exterior paint, central AC/heating, dual-pane windows, and a 2-car garage making this home truly move-in ready. Located within walking distance to all 3 top-rated Irvington schools—Hirsch Elementary (0.3 mi), Horner Middle (0.5 mi), and Irvington High (0.3 mi). Enjoy convenient access to parks, shopping, restaurants, and major commuter routes. Experience the best of Fremont living in this elegant and thoughtfully updated home!
- Current Status
- New
- Original Price
- $1,899,000
- List Price
- $1,899,000
- On Market Date
- Oct 24, 2025
- Property Type
- Detached
- D/N/S
- Irvington
- Zip Code
- 94538
- MLS ID
- 41115711
- APN
- 525111643
- Year Built
- 1959
- Stories in Building
- 2
- Possession
- Close Of Escrow
- Data Source
- MAXEBRDI
- Origin MLS System
- CONTRA COSTA
Ilm Academy
Private K-6 Religious, Coed
Students: 188 Distance: 0.2mi
O. N. Hirsch Elementary School
Public K-6 Elementary
Students: 570 Distance: 0.3mi
John M. Horner Junior High School
Public 7-8 Middle
Students: 1245 Distance: 0.3mi
Irvington High School
Public 9-12 Secondary
Students: 2294 Distance: 0.4mi
Robertson High (Continuation) School
Public 9-12 Continuation
Students: 176 Distance: 0.4mi
Vista Alternative School
Public 7-12 Alternative
Students: 34 Distance: 0.4mi
- Bed
- 4
- Bath
- 3
- Parking
- 2
- Attached, Garage Faces Front, Garage Door Opener
- SQ FT
- 2,272
- SQ FT Source
- Public Records
- Lot SQ FT
- 6,697.0
- Lot Acres
- 0.15 Acres
- Pool Info
- None
- Kitchen
- Dishwasher, Electric Range, Microwave, Refrigerator, Dryer, Washer, Gas Water Heater, Water Softener, Counter - Solid Surface, Electric Range/Cooktop, Disposal
- Cooling
- Central Air
- Disclosures
- Disclosure Package Avail
- Entry Level
- Exterior Details
- Back Yard, Front Yard, Side Yard
- Flooring
- Hardwood, Tile
- Foundation
- Fire Place
- Family Room, Gas Starter
- Heating
- Forced Air
- Laundry
- 220 Volt Outlet, Dryer, In Garage, Washer
- Main Level
- 2 Bedrooms, 2 Baths, Primary Bedrm Suite - 1, Laundry Facility, Main Entry
- Possession
- Close Of Escrow
- Architectural Style
- Custom
- Construction Status
- Existing
- Additional Miscellaneous Features
- Back Yard, Front Yard, Side Yard
- Location
- Corner Lot, Landscaped
- Roof
- Composition Shingles
- Water and Sewer
- Public
- Fee
- Unavailable
MLS and other Information regarding properties for sale as shown in Theo have been obtained from various sources such as sellers, public records, agents and other third parties. This information may relate to the condition of the property, permitted or unpermitted uses, zoning, square footage, lot size/acreage or other matters affecting value or desirability. Unless otherwise indicated in writing, neither brokers, agents nor Theo have verified, or will verify, such information. If any such information is important to buyer in determining whether to buy, the price to pay or intended use of the property, buyer is urged to conduct their own investigation with qualified professionals, satisfy themselves with respect to that information, and to rely solely on the results of that investigation.
School data provided by GreatSchools. School service boundaries are intended to be used as reference only. To verify enrollment eligibility for a property, contact the school directly.
