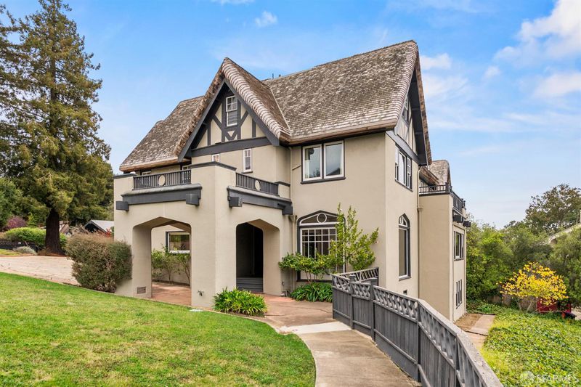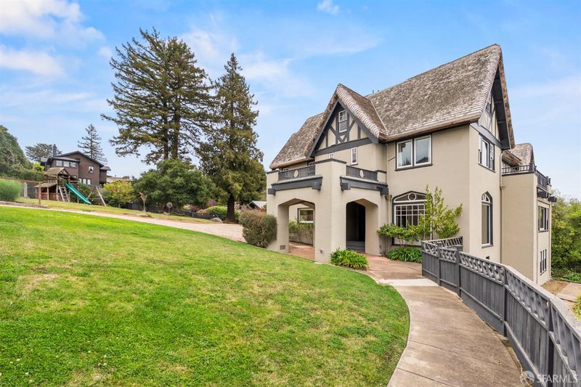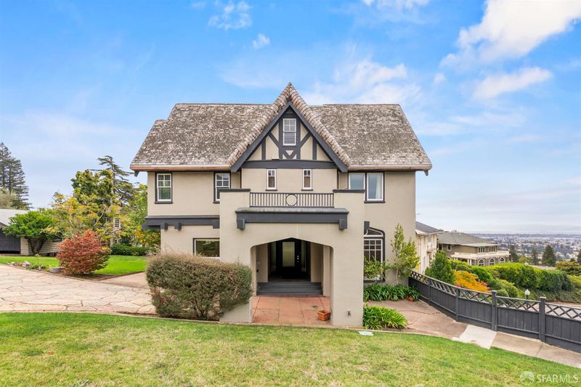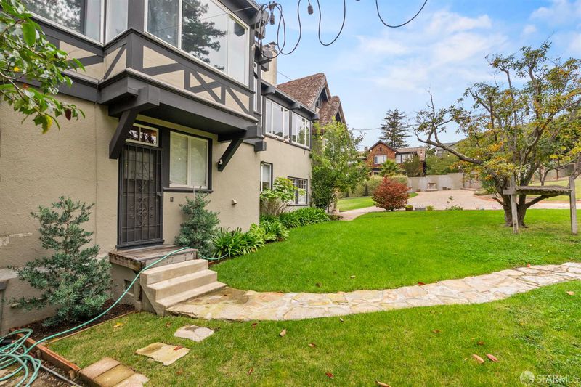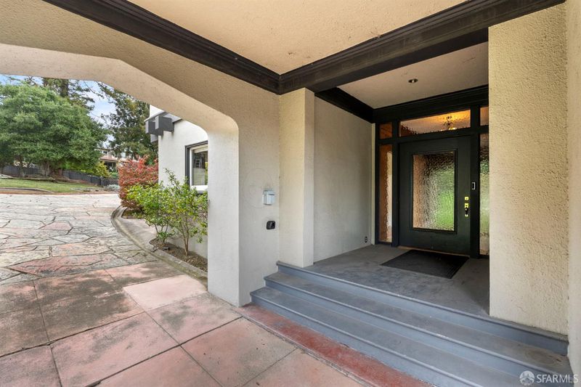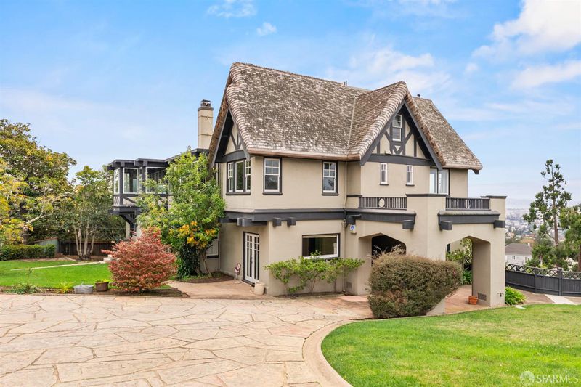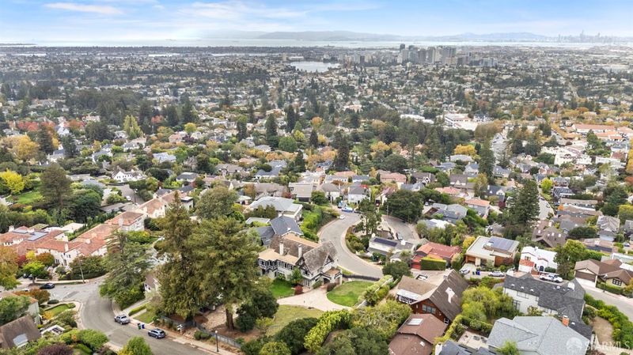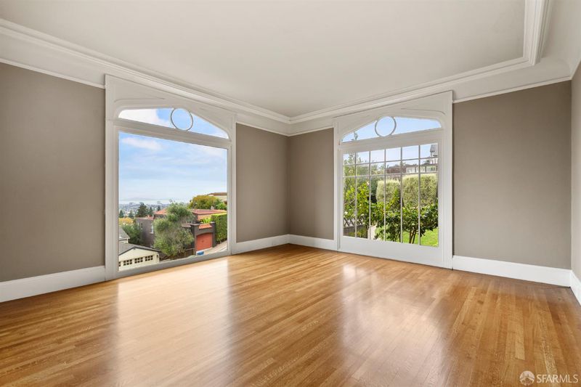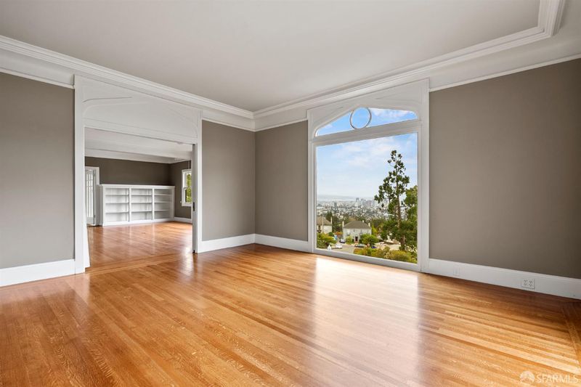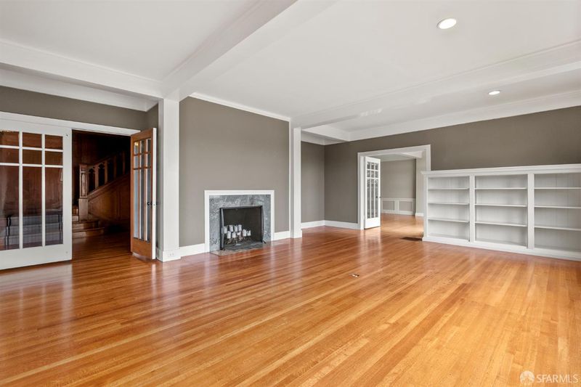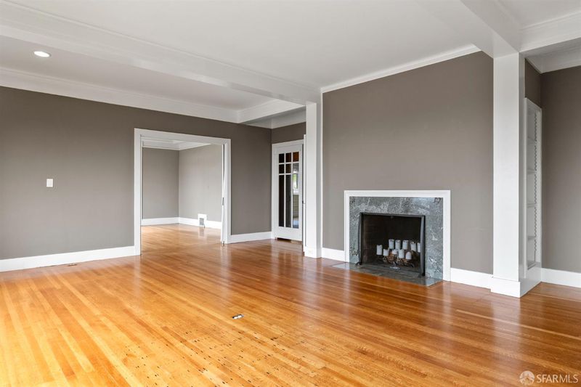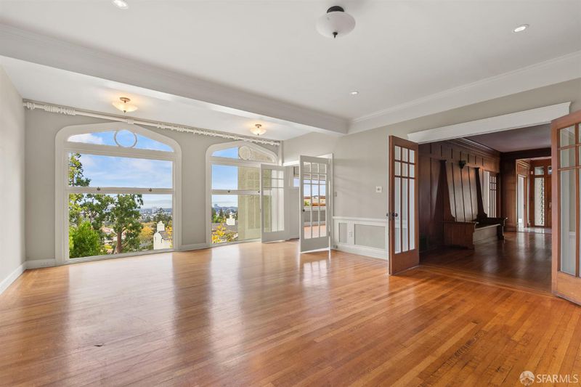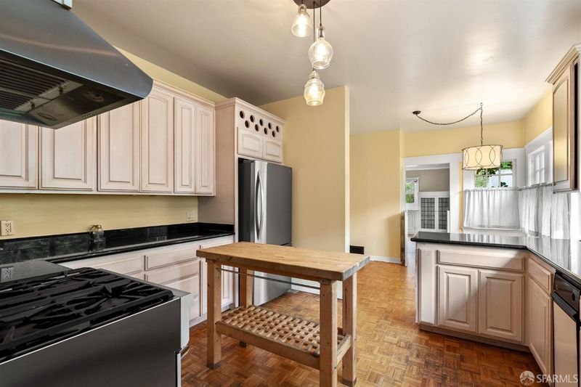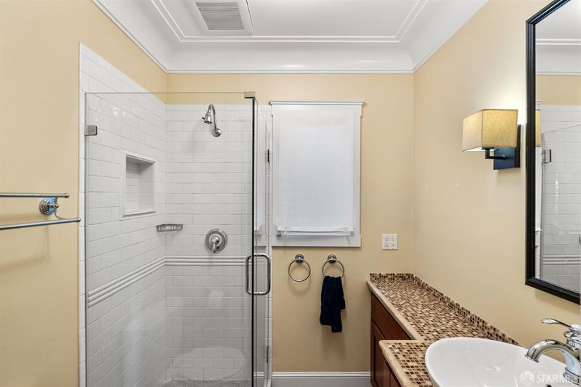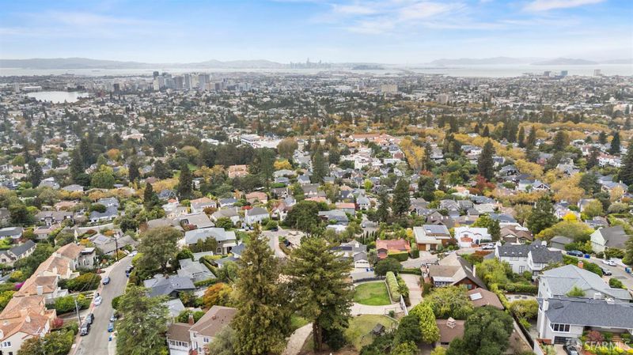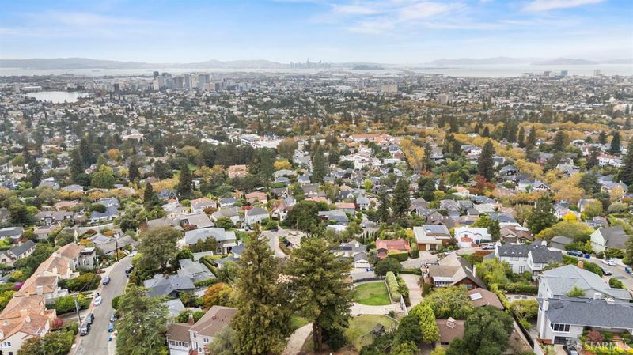
$5,500,000
5,056
SQ FT
$1,088
SQ/FT
415 Pacific Ave
@ Hagar AVe - 2811 - , Piedmont
- 6 Bed
- 4.5 Bath
- 7 Park
- 5,056 sqft
- Piedmont
-

415 Pacific is an opportunity to own one of the premiere estates in Piedmont. The estate offers a rare opportunity to live in a home where character, location and spectacular views provide you with ideal vision for your family. Extraordinary combination of elegant craftsmanship, European influenced style, elegant and gracious spaces, endless possibilities and unobstructed views of the endless San Francisco Bay, the City and beyond. This 5000SF 4 level house and separate garage sits on 2 parcels totaling approx. 27,000SF spanning the entire distance between two streets (gated driveway entrance on Pacific, front stairway on Hagar Ave) in a quiet and coveted hilltop neighborhood. The outdoor amenities include mature landscaping, majestic trees gardens, grounds for entertainment and family fun. Nearly level in from the gated entrance on Pacific Ave driveway, you pass the 3-car detached garage on your way to the Porte Cochere main entrance. From Hagar Ave, walkup up the curved staircase into the private grounds of the Estate. An exquisite Tudor estate offering an Architecturally stunning, as you enter in the dramatic foyer, you are welcomed by generous formal rooms, a stunning hand-carved staircase, custom floor to ceiling wood paneling.
- Days on Market
- 23 days
- Current Status
- Active
- Original Price
- $5,500,000
- List Price
- $5,500,000
- On Market Date
- Oct 23, 2025
- Property Type
- Single Family Residence
- District
- 2811 -
- Zip Code
- 94611
- MLS ID
- 425083495
- APN
- 51-4700-13
- Year Built
- 1914
- Stories in Building
- 4
- Possession
- Close Of Escrow
- Data Source
- SFAR
- Origin MLS System
Havens Elementary School
Public K-5 Elementary
Students: 439 Distance: 0.4mi
Piedmont Adult Education
Public n/a Adult Education
Students: NA Distance: 0.4mi
Piedmont High School
Public 9-12 Secondary
Students: 855 Distance: 0.4mi
Piedmont Middle School
Public 6-8 Middle
Students: 651 Distance: 0.5mi
Millennium High Alternative School
Public 9-12 Continuation
Students: 65 Distance: 0.5mi
Wildwood Elementary School
Public K-5 Elementary
Students: 296 Distance: 0.6mi
- Bed
- 6
- Bath
- 4.5
- Jack & Jill
- Parking
- 7
- Covered, Detached
- SQ FT
- 5,056
- SQ FT Source
- Unavailable
- Lot SQ FT
- 27,000.0
- Lot Acres
- 0.6198 Acres
- Kitchen
- Breakfast Room, Butlers Pantry, Pantry Closet, Skylight(s)
- Dining Room
- Breakfast Nook, Formal Area
- Exterior Details
- Balcony
- Family Room
- View
- Living Room
- View
- Flooring
- Tile, Wood
- Fire Place
- Brick, Dining Room, Family Room, Living Room, Primary Bedroom
- Heating
- Central
- Upper Level
- Bedroom(s), Family Room, Primary Bedroom
- Main Level
- Dining Room, Family Room, Kitchen, Living Room
- Views
- Bay, Bay Bridge, Bridges, City, City Lights, Downtown, Golden Gate Bridge, Ocean, Panoramic, San Francisco
- Possession
- Close Of Escrow
- Basement
- Partial
- Architectural Style
- Tudor
- Special Listing Conditions
- Subject to Court Confirmation
- Fee
- $0
MLS and other Information regarding properties for sale as shown in Theo have been obtained from various sources such as sellers, public records, agents and other third parties. This information may relate to the condition of the property, permitted or unpermitted uses, zoning, square footage, lot size/acreage or other matters affecting value or desirability. Unless otherwise indicated in writing, neither brokers, agents nor Theo have verified, or will verify, such information. If any such information is important to buyer in determining whether to buy, the price to pay or intended use of the property, buyer is urged to conduct their own investigation with qualified professionals, satisfy themselves with respect to that information, and to rely solely on the results of that investigation.
School data provided by GreatSchools. School service boundaries are intended to be used as reference only. To verify enrollment eligibility for a property, contact the school directly.
