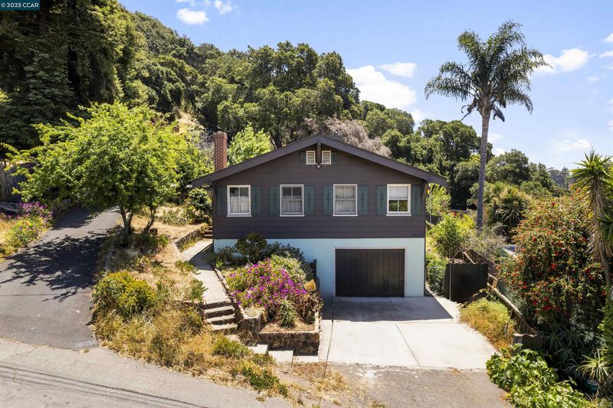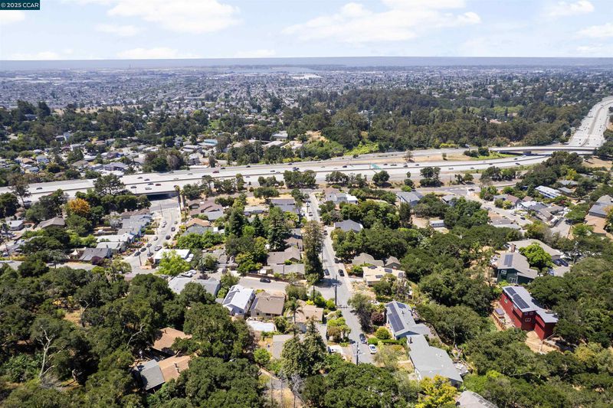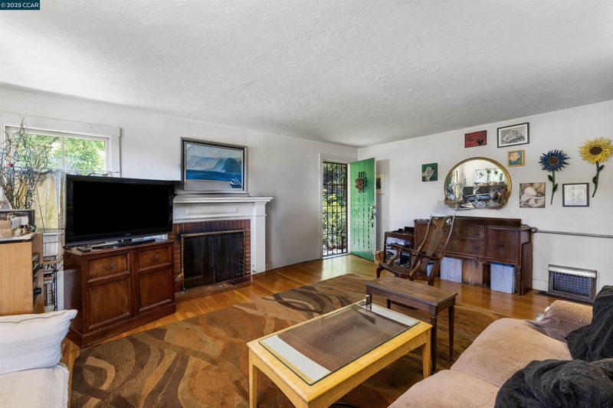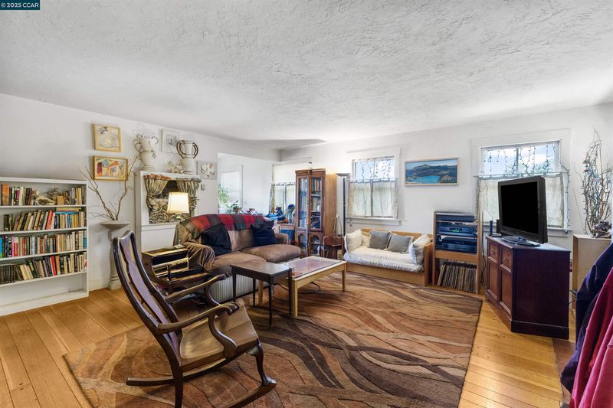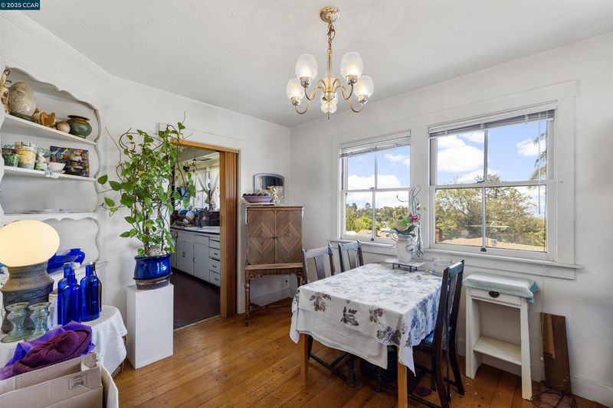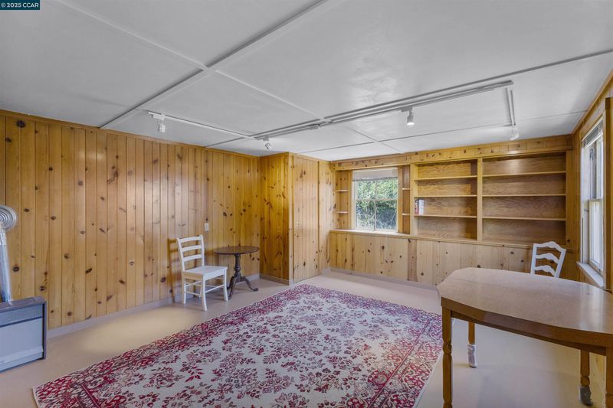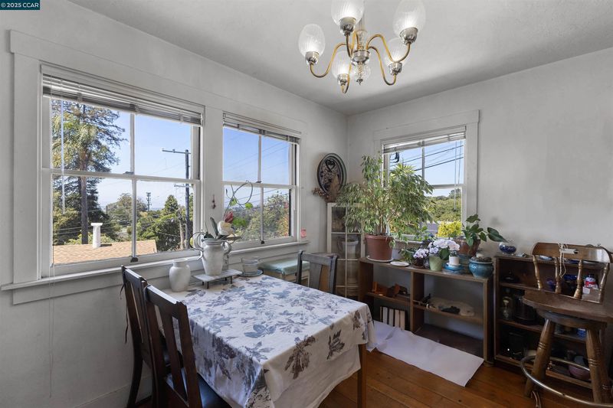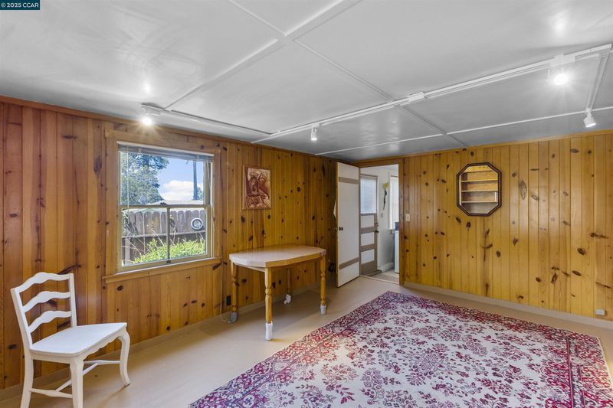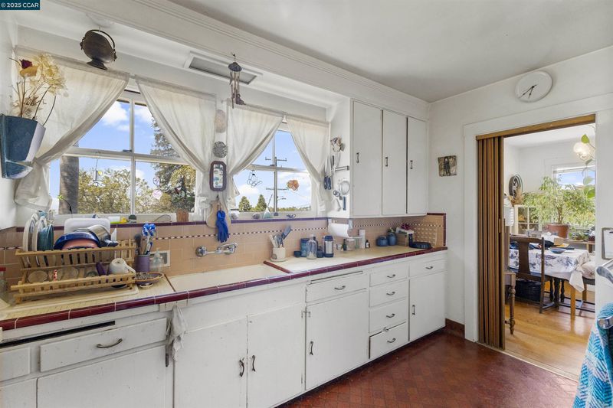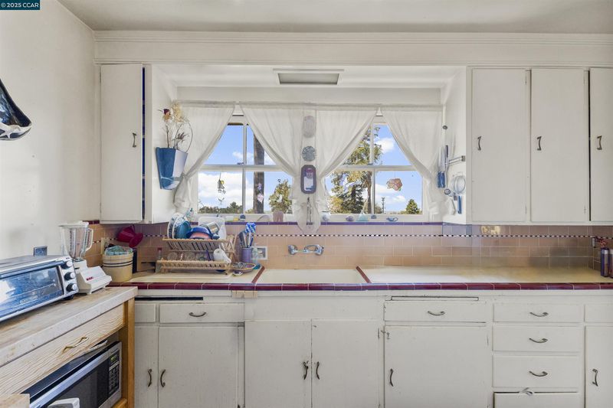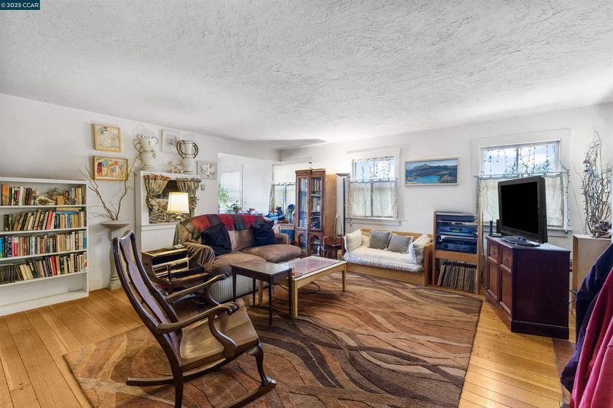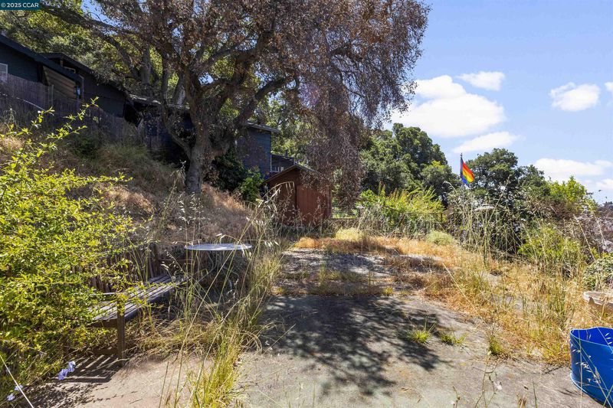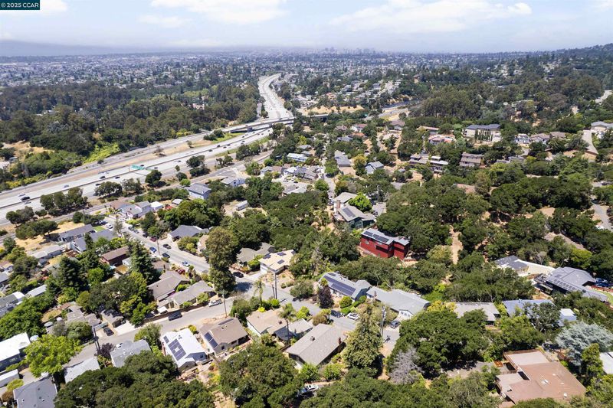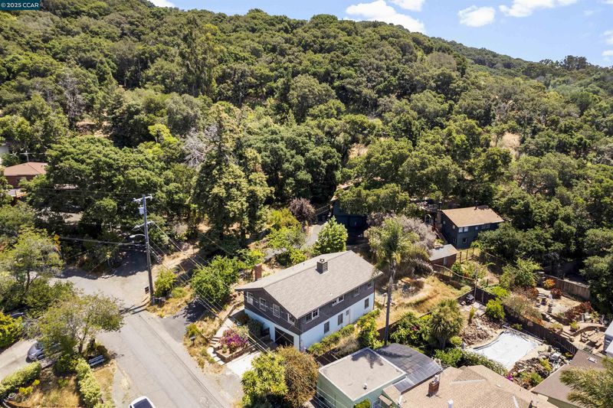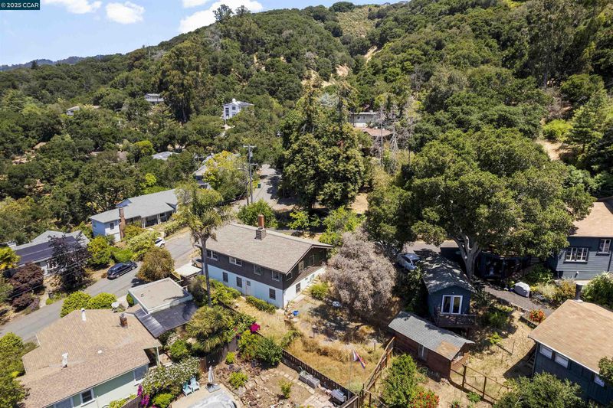
$725,000
1,305
SQ FT
$556
SQ/FT
4210 Mountain View Ave
@ Mountain Blvd - Leona Heights, Oakland
- 2 Bed
- 1 Bath
- 2 Park
- 1,305 sqft
- Oakland
-

-
Sat Jun 7, 1:00 pm - 3:00 pm
Home has great potential! Fixer - Welcome to 4210 Mountain View Avenue, where classic charm meets incredible opportunity! This well-maintained original home offers 2 bedrooms plus a spacious bonus room downstairs with a full bath—ideal for a home office, guest suite, or creative studio. Enjoy breathtaking views of San Francisco and the Bay Bridge, rich hardwood flooring throughout, and a generous two-car garage. The private backyard is a blank canvas, ready to become your garden sanctuary or outdoor escape. Don’t miss the chance to make this special Oakland hills property your dream home.
Welcome to 4210 Mountain View Avenue, where classic charm meets incredible opportunity! Make this YOUR vision! This well-maintained original home offers 2 bedrooms plus a spacious bonus room downstairs with a full bath—ideal for a home office, guest suite, or creative studio. Enjoy breathtaking views of San Francisco and the Bay Bridge from your kitchen dining room, family room and bedroom. Rich hardwood flooring throughout, and a generous two-car garage. The fenced in backyard is a blank canvas, offering a small patio and is ready to become your garden sanctuary or outdoor escape. Can you imaging the amazing cafe lights hanging while watching the sunset?! Don’t miss the chance to make this special Oakland hills property your dream home with your finishing touches.
- Current Status
- New
- Original Price
- $725,000
- List Price
- $725,000
- On Market Date
- Jun 4, 2025
- Property Type
- Detached
- D/N/S
- Leona Heights
- Zip Code
- 94605
- MLS ID
- 41100146
- APN
- 37A2793212
- Year Built
- 1940
- Stories in Building
- 2
- Possession
- Close Of Escrow
- Data Source
- MAXEBRDI
- Origin MLS System
- CONTRA COSTA
Community Day School
Public 9-12 Opportunity Community
Students: 25 Distance: 0.5mi
Oakland Community Day Middle School
Public 6-8 Opportunity Community
Students: 9 Distance: 0.5mi
Conservatory Of Vocal/Instrumental Arts High
Charter 9-12
Students: 100 Distance: 0.6mi
Burckhalter Elementary School
Public K-5 Elementary
Students: 249 Distance: 0.6mi
Baywood Learning Centers
Private K-12
Students: 25 Distance: 0.6mi
I.Q.R.A.A.Educational Academy& Services
Private K-12
Students: 24 Distance: 0.7mi
- Bed
- 2
- Bath
- 1
- Parking
- 2
- Attached
- SQ FT
- 1,305
- SQ FT Source
- Public Records
- Lot SQ FT
- 5,313.0
- Lot Acres
- 0.12 Acres
- Pool Info
- None
- Kitchen
- Gas Range, Refrigerator, Tile Counters, Gas Range/Cooktop, Pantry, Other
- Cooling
- None
- Disclosures
- Nat Hazard Disclosure
- Entry Level
- Exterior Details
- Back Yard, Front Yard, Garden/Play
- Flooring
- Hardwood, Linoleum, Tile
- Foundation
- Fire Place
- Family Room, Wood Burning
- Heating
- Floor Furnace
- Laundry
- Hookups Only, Other
- Main Level
- 2 Bedrooms, 1 Bath, Other, Main Entry
- Views
- Bay Bridge, Partial, San Francisco
- Possession
- Close Of Escrow
- Architectural Style
- Traditional
- Construction Status
- Existing
- Additional Miscellaneous Features
- Back Yard, Front Yard, Garden/Play
- Location
- Back Yard, Front Yard
- Roof
- Composition
- Fee
- Unavailable
MLS and other Information regarding properties for sale as shown in Theo have been obtained from various sources such as sellers, public records, agents and other third parties. This information may relate to the condition of the property, permitted or unpermitted uses, zoning, square footage, lot size/acreage or other matters affecting value or desirability. Unless otherwise indicated in writing, neither brokers, agents nor Theo have verified, or will verify, such information. If any such information is important to buyer in determining whether to buy, the price to pay or intended use of the property, buyer is urged to conduct their own investigation with qualified professionals, satisfy themselves with respect to that information, and to rely solely on the results of that investigation.
School data provided by GreatSchools. School service boundaries are intended to be used as reference only. To verify enrollment eligibility for a property, contact the school directly.
