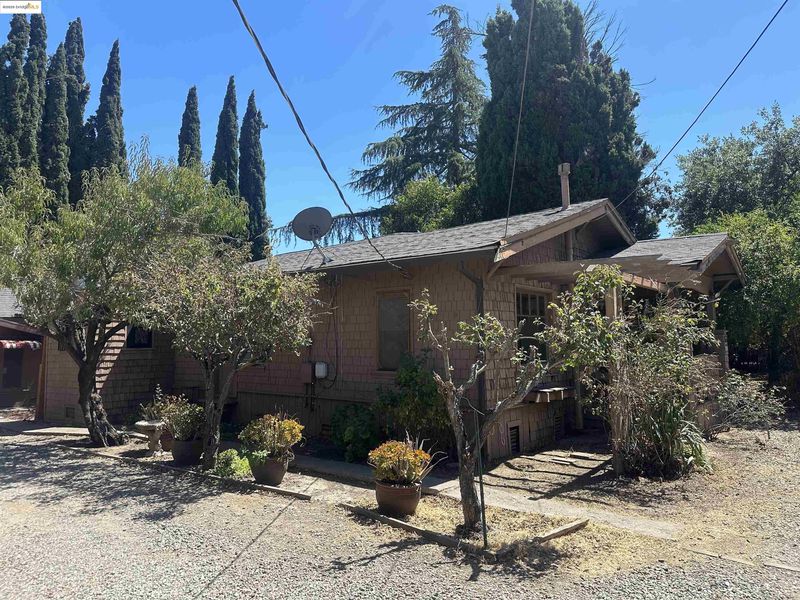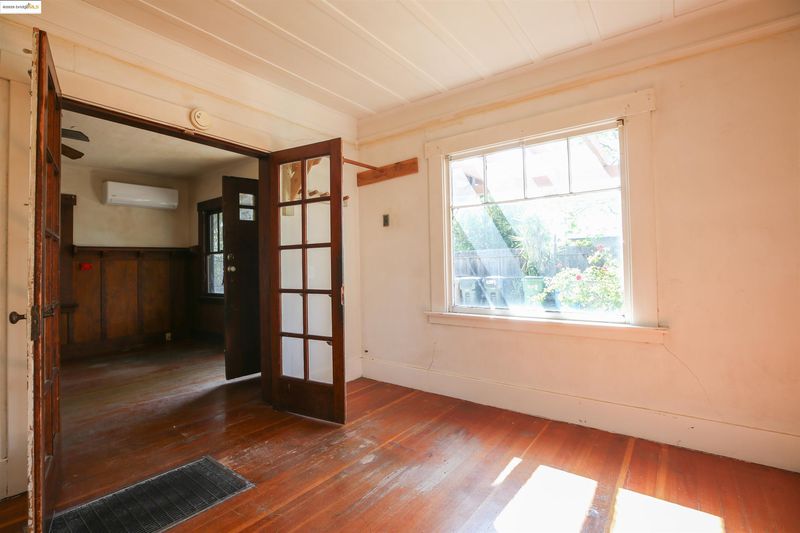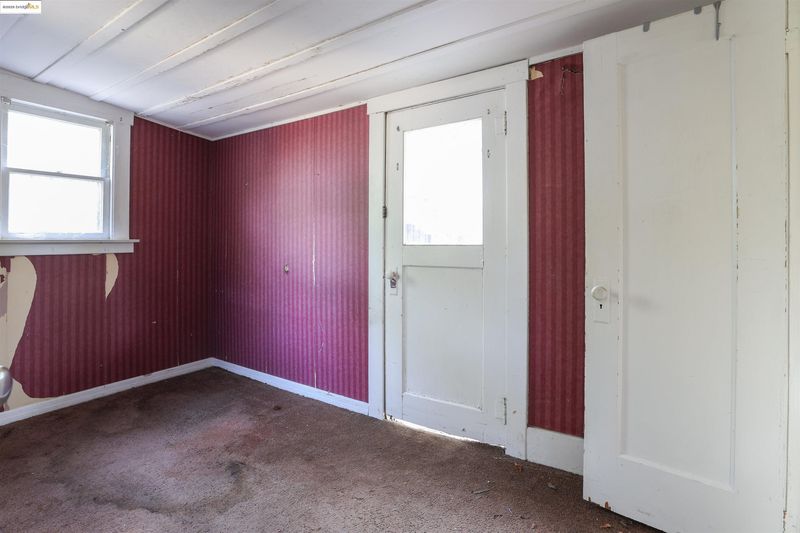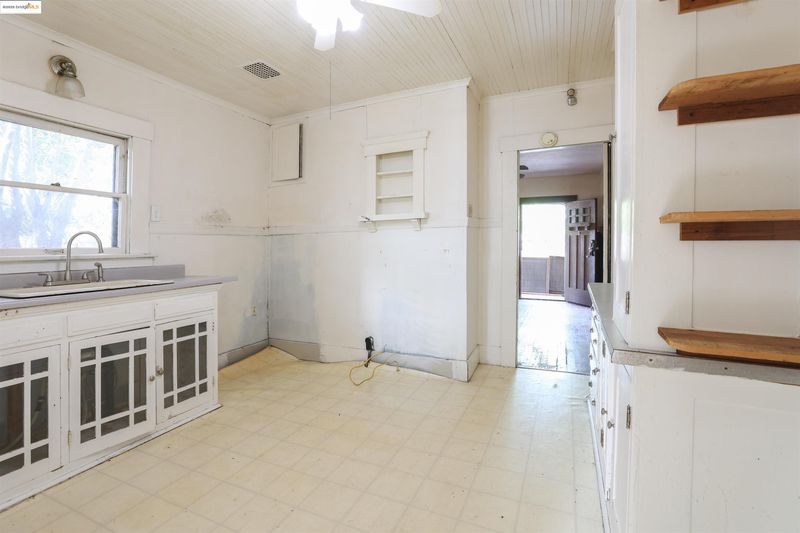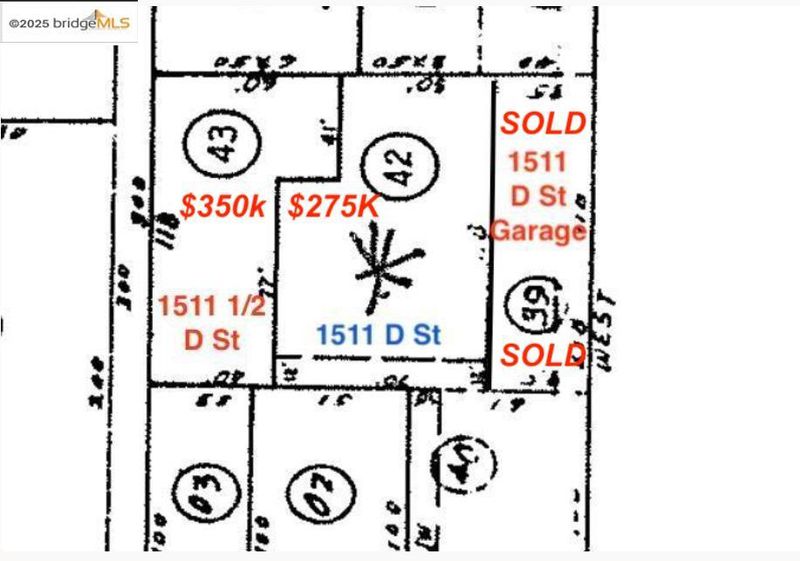
$275,000
984
SQ FT
$279
SQ/FT
1511 D Street
@ W 18th St/W 10th - Rivertown, Antioch
- 2 Bed
- 1.5 (1/1) Bath
- 0 Park
- 984 sqft
- Antioch
-

Welcome to 1511 D St, a charming single-family detached home in Antioch, CA that combines comfort with convenience. This delightful residence offers 984 square feet of living space, featuring two bedrooms and one and a half bathrooms. With western exposure, the home is bathed in natural light, highlighting the beautiful hardwood floors that flow throughout. The eat-in kitchen is perfect for casual dining and provides a cozy setting for meal preparation. For those who enjoy outdoor relaxation, the property includes a welcoming porch, a spacious back yard, and a garden area, ideal for gardening enthusiasts or simply enjoying the outdoors. Equipped with modern amenities, this home offers air conditioning and electric heat, ensuring comfort throughout the year. The convenience of included appliances such as a washer and dryer adds to the home's functionality. Parking is a breeze with on-site parking, included parking, and additional street parking available, accommodating multiple vehicles with ease. This property presents a wonderful opportunity for those seeking a comfortable and inviting home. Don't miss the chance to make 1511 D St your new address. Schedule a viewing today and experience all the charm and convenience this home has to offer!
- Current Status
- New
- Original Price
- $275,000
- List Price
- $275,000
- On Market Date
- Apr 22, 2025
- Property Type
- Detached
- D/N/S
- Rivertown
- Zip Code
- 94509
- MLS ID
- 41094220
- APN
- 0671010429
- Year Built
- 1918
- Stories in Building
- 1
- Possession
- COE
- Data Source
- MAXEBRDI
- Origin MLS System
- Bridge AOR
Antioch Middle School
Public 6-8 Middle
Students: 822 Distance: 0.1mi
La Cheim School
Private 4-12 Special Education, Combined Elementary And Secondary, Coed
Students: 9 Distance: 0.2mi
Fremont Elementary School
Public K-5 Elementary
Students: 481 Distance: 0.2mi
Live Oak High (Continuation) School
Public 10-12 Continuation
Students: 152 Distance: 0.2mi
Holy Rosary
Private K-8 Elementary, Religious, Coed
Students: 530 Distance: 0.2mi
Bridges School
Public 7-12 Opportunity Community
Students: 6 Distance: 0.2mi
- Bed
- 2
- Bath
- 1.5 (1/1)
- Parking
- 0
- Drive Through, Off Street, Parking Spaces, Side Yard Access, Parking Lot, On Street
- SQ FT
- 984
- SQ FT Source
- Not Verified
- Lot SQ FT
- 7,434.0
- Lot Acres
- 0.17 Acres
- Pool Info
- None
- Kitchen
- Dryer, Washer, Eat In Kitchen
- Cooling
- Heat Pump
- Disclosures
- Other - Call/See Agent
- Entry Level
- Exterior Details
- Backyard, Back Yard, Front Yard, Side Yard, Entry Gate, Yard Space
- Flooring
- Hardwood, Linoleum
- Foundation
- Fire Place
- None
- Heating
- Gravity, Electric, Heat Pump, Radiant, Hot Water
- Laundry
- Dryer, Washer
- Main Level
- 2 Bedrooms, 1.5 Baths, Laundry Facility, Main Entry
- Possession
- COE
- Architectural Style
- Bungalow, Cottage, Craftsman
- Construction Status
- Existing
- Additional Miscellaneous Features
- Backyard, Back Yard, Front Yard, Side Yard, Entry Gate, Yard Space
- Location
- Regular, Secluded, Front Yard, Security Gate
- Roof
- Composition Shingles
- Fee
- Unavailable
MLS and other Information regarding properties for sale as shown in Theo have been obtained from various sources such as sellers, public records, agents and other third parties. This information may relate to the condition of the property, permitted or unpermitted uses, zoning, square footage, lot size/acreage or other matters affecting value or desirability. Unless otherwise indicated in writing, neither brokers, agents nor Theo have verified, or will verify, such information. If any such information is important to buyer in determining whether to buy, the price to pay or intended use of the property, buyer is urged to conduct their own investigation with qualified professionals, satisfy themselves with respect to that information, and to rely solely on the results of that investigation.
School data provided by GreatSchools. School service boundaries are intended to be used as reference only. To verify enrollment eligibility for a property, contact the school directly.

