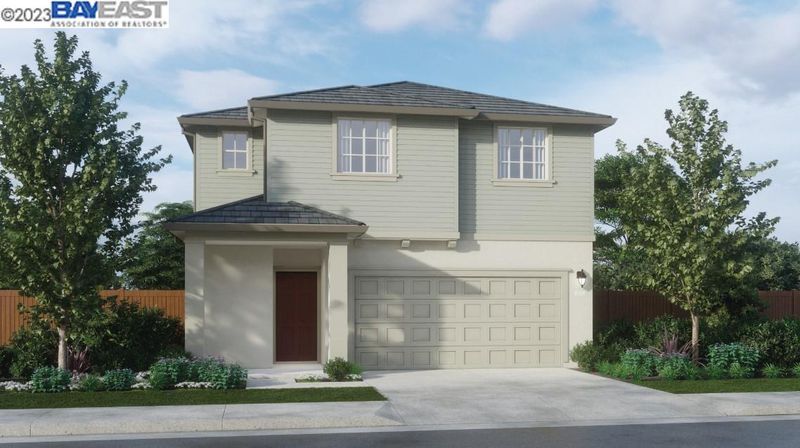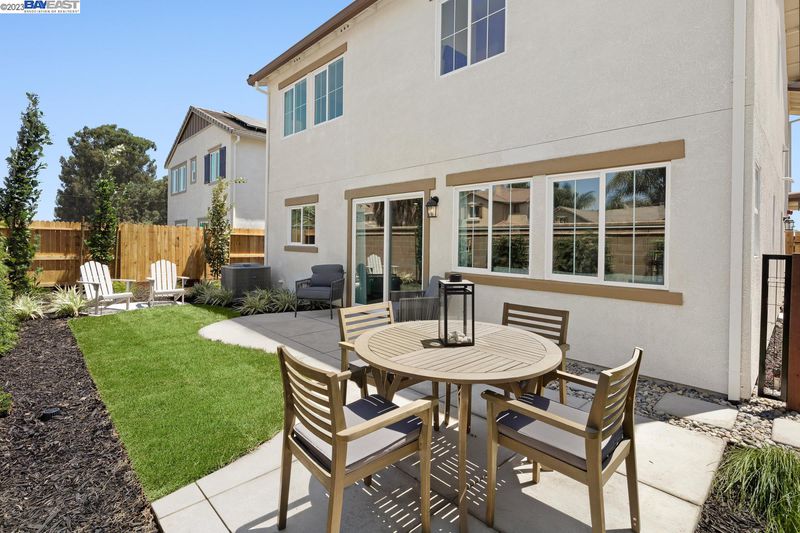
$718,990
1,799
SQ FT
$400
SQ/FT
170 Marcus Rd
@ Rolling Hills Dr - Other, American Canyon
- 4 Bed
- 2.5 (2/1) Bath
- 2 Park
- 1,799 sqft
- AMERICAN CANYON
-

NEW CONSTRUCTION. Welcome to beautiful Watson Ranch in American Canyon - the gateway to Napa County! Envision living in this brand-new master plan community in a new constructed 4-bedroom, 2.5 full bath home built by D.R. Horton. This home boasts of a smartly designed open floorplan, featuring a well-spaced kitchen, living/dining room combo and a loft on the second floor. The home comes with white shaker cabinets, quartz countertop, a kitchen pantry, stainless-steel Whirlpool kitchen appliances, a smart home automation system, solar panels (leased, purchase optional) and a generous backyard perfect for outdoor entertaining. Just 12 miles from Napa and 35 miles away from SF, this budding Watson Ranch community will have scenic vistas, multiple parks, extensive bike & pedestrian trails, and a city center that will feature shops, cafes, and entertainment places. Community services are all within a 15-min drive and easy access to Hwy 29, 37 and I-80. D.R Horton is building 6 different floorplans in Watson Ranch. (Photos are from the builder's model home with the same floor plan.)
- Current Status
- Expired
- Original Price
- $718,990
- List Price
- $718,990
- On Market Date
- Mar 26, 2023
- Property Type
- Detached
- D/N/S
- Other
- Zip Code
- 94503
- MLS ID
- 41022519
- APN
- Year Built
- 2023
- Stories in Building
- Unavailable
- Possession
- COE
- Data Source
- MAXEBRDI
- Origin MLS System
- BAY EAST
Donaldson Way Elementary School
Public K-5 Elementary
Students: 591 Distance: 0.3mi
American Canyon Middle School
Public 6-8 Middle
Students: 1013 Distance: 0.5mi
Napa Valley Montessori
Private PK-6
Students: 50 Distance: 0.6mi
Calvary Baptist Christian Academy
Private K-12 Religious, Nonprofit
Students: 57 Distance: 0.7mi
Calvary Baptist Christian Academy
Private K-12 Combined Elementary And Secondary, Religious, Coed
Students: 47 Distance: 0.7mi
Napa Junction Elementary School
Public PK-5 Elementary
Students: 409 Distance: 0.7mi
- Bed
- 4
- Bath
- 2.5 (2/1)
- Parking
- 2
- Attached Garage, Enclosed Garage, Garage Facing Front, Int Access From Garage, On Street, Off Street Parking, Space Per Unit - 2, Side-by-Side, Side Yard Access
- SQ FT
- 1,799
- SQ FT Source
- Builder
- Lot SQ FT
- 3,690.0
- Lot Acres
- 0.084711 Acres
- Pool Info
- None
- Kitchen
- 220 Volt Outlet, Counter - Stone, Dishwasher, Eat In Kitchen, Electric Range/Cooktop, Garbage Disposal, Island, Microwave, Oven Built-in, Pantry
- Cooling
- Central 2 Or 2+ Zones A/C
- Disclosures
- Mello-Roos District, Nat Hazard Disclosure
- Exterior Details
- Dual Pane Windows, Stucco, Siding - Other, Siding - Stucco, Wood Frame, Window Screens
- Flooring
- Carpet, Concrete Slab, Vinyl
- Foundation
- Concrete
- Fire Place
- None
- Heating
- Forced Air 2 Zns or More
- Laundry
- 220 Volt Outlet, Electric, Hookups Only, In Laundry Room, Upper Floor
- Main Level
- 1 Bath, 1 Bedroom, Main Entry
- Possession
- COE
- Architectural Style
- Traditional
- Construction Status
- New Under Construction
- Additional Equipment
- All Electric, Double Strapped Water Htr, Fire Sprinklers, Garage Door Opener, Individual Electric Meter, Smoke Detector, Solar
- Lot Description
- Regular, Backyard, Landscape Front
- Pool
- None
- Roof
- Composition Shingles
- Solar
- Solar Electrical Leased, Solar Electrical Owned
- Terms
- 1031 Exchange, Builder's Lender - FHA, Builder's Lender-In-House, Builder's Lender - VA, Cash, CalHFA, Conventional, FHA, VA
- Water and Sewer
- Water - Public
- Yard Description
- Back Yard, Sprinklers Front, Back Yard Fence, Front Porch, Landscape Front, Perimeter Fencing, Wood Fencing
- * Fee
- $140
- Name
- NOT LISTED
- Phone
- 855-403-3852
- *Fee includes
- Common Area Maint, Management Fee, Other, and Reserves
MLS and other Information regarding properties for sale as shown in Theo have been obtained from various sources such as sellers, public records, agents and other third parties. This information may relate to the condition of the property, permitted or unpermitted uses, zoning, square footage, lot size/acreage or other matters affecting value or desirability. Unless otherwise indicated in writing, neither brokers, agents nor Theo have verified, or will verify, such information. If any such information is important to buyer in determining whether to buy, the price to pay or intended use of the property, buyer is urged to conduct their own investigation with qualified professionals, satisfy themselves with respect to that information, and to rely solely on the results of that investigation.
School data provided by GreatSchools. School service boundaries are intended to be used as reference only. To verify enrollment eligibility for a property, contact the school directly.
















