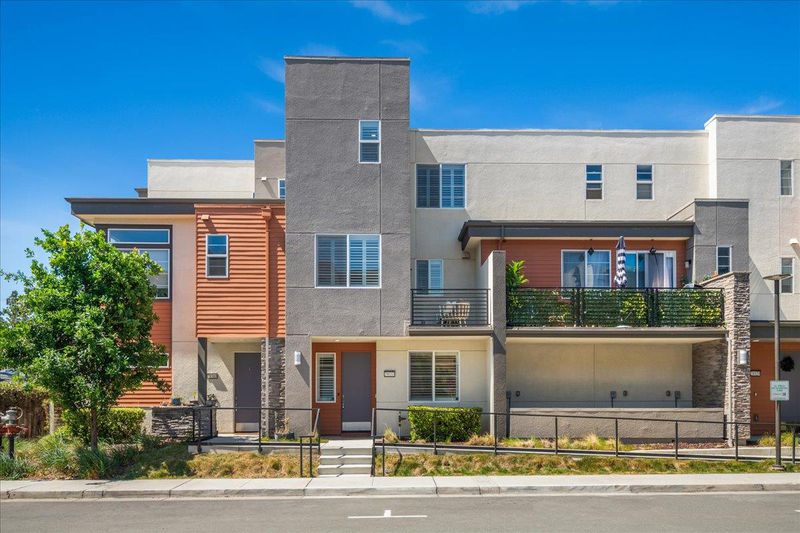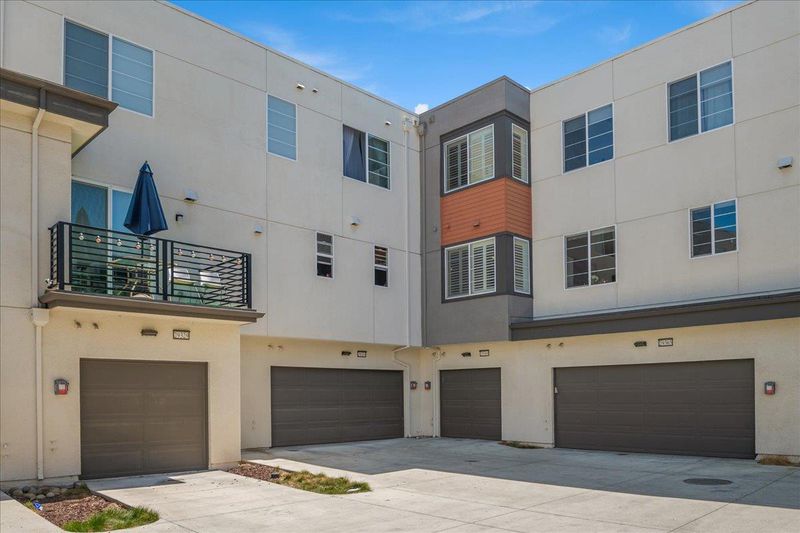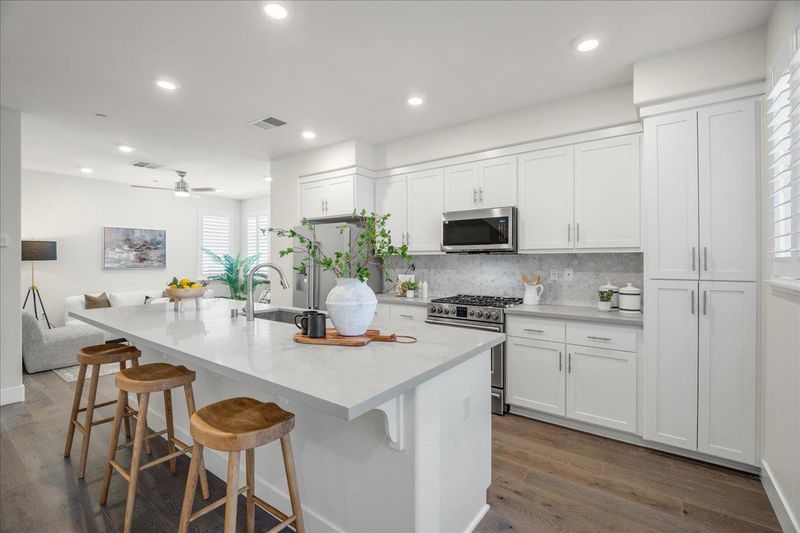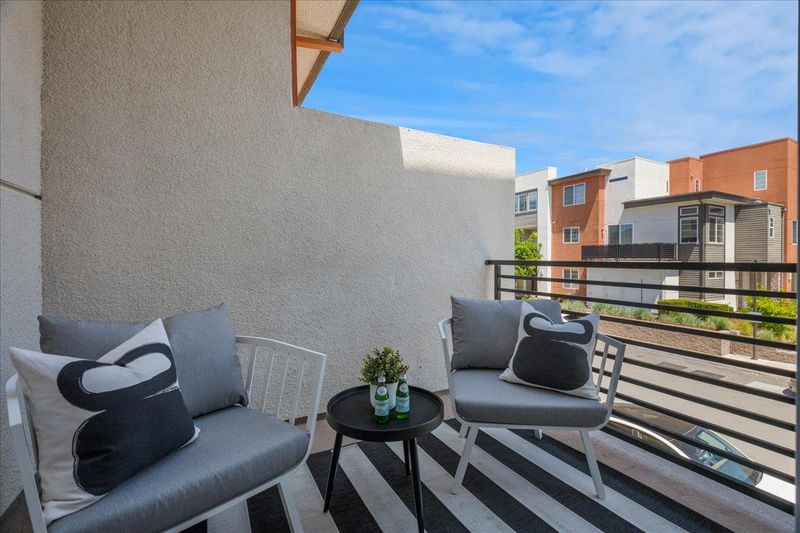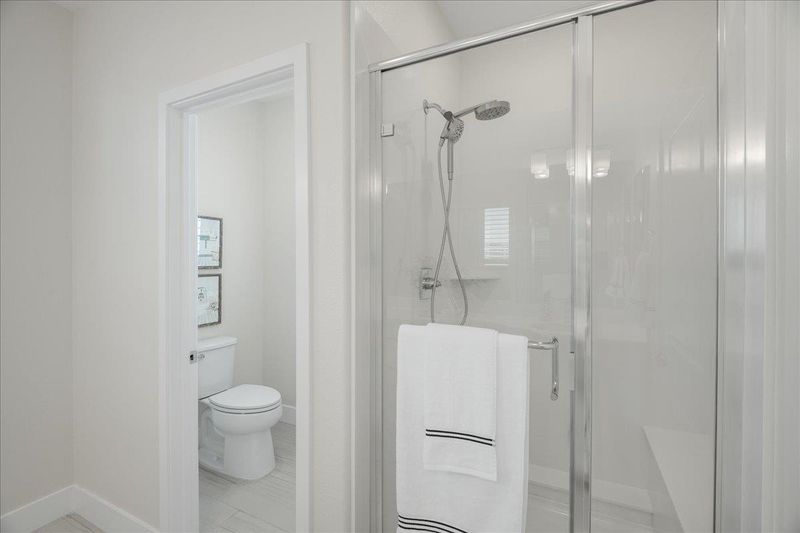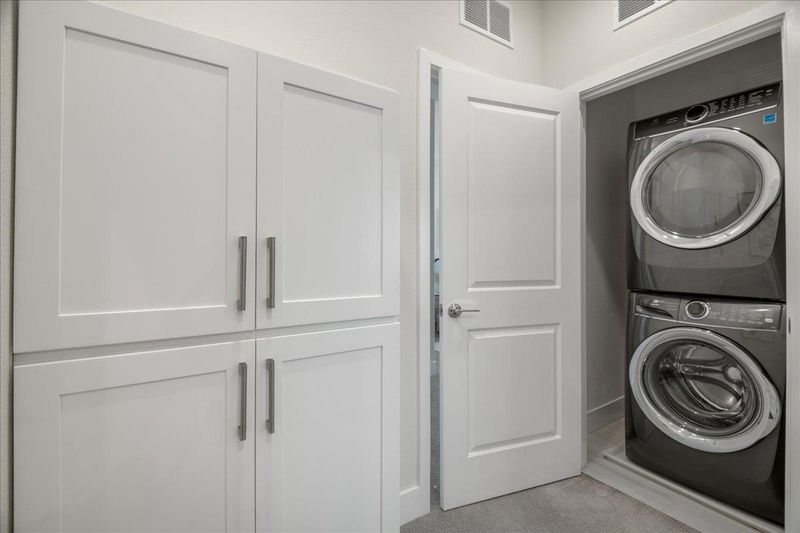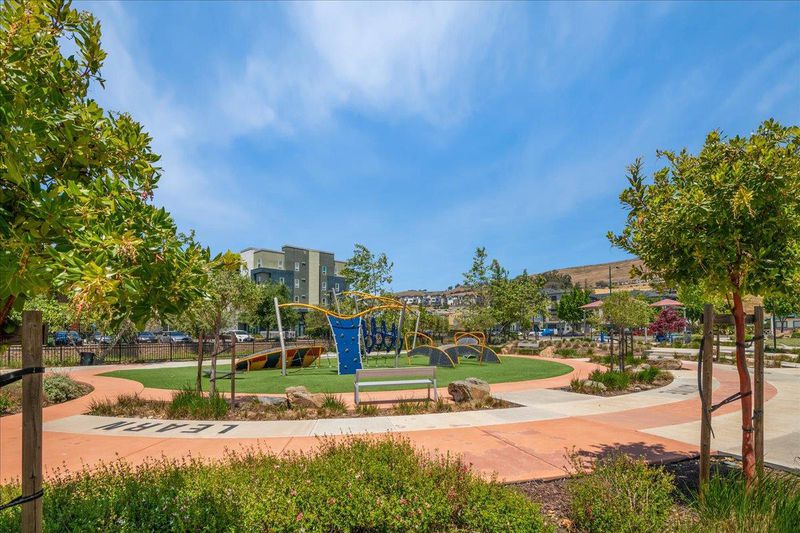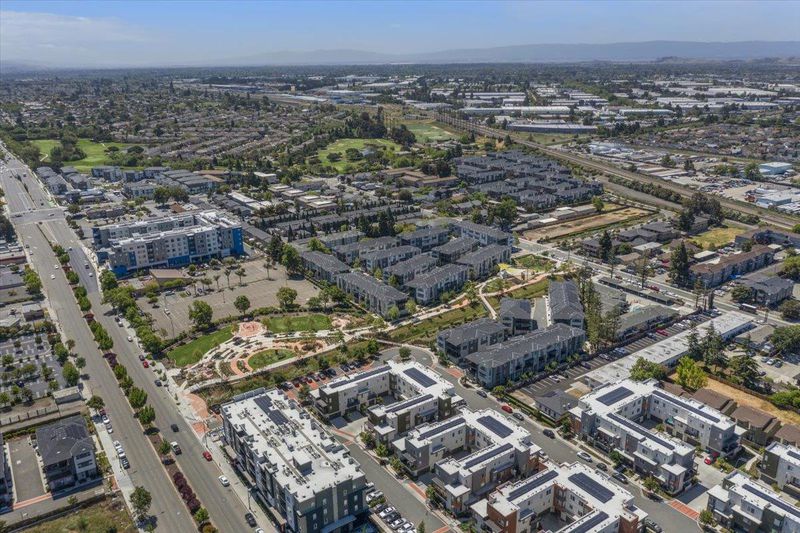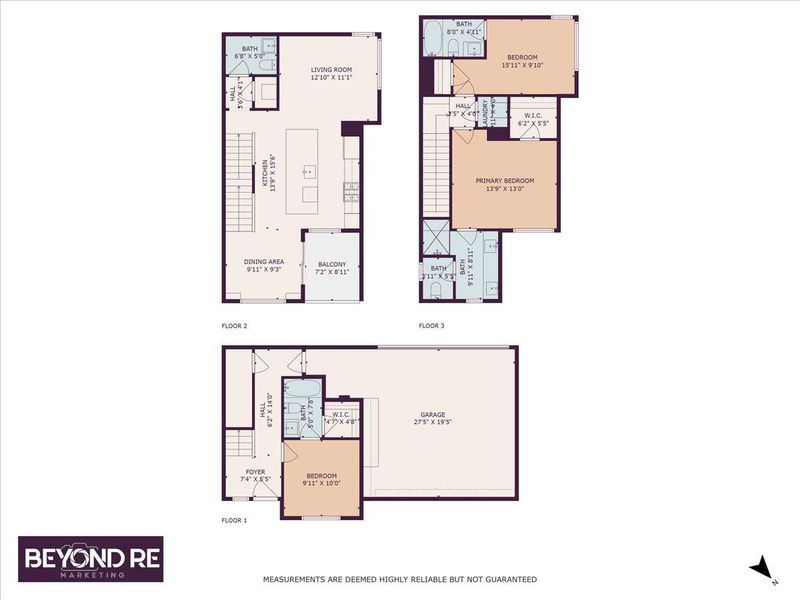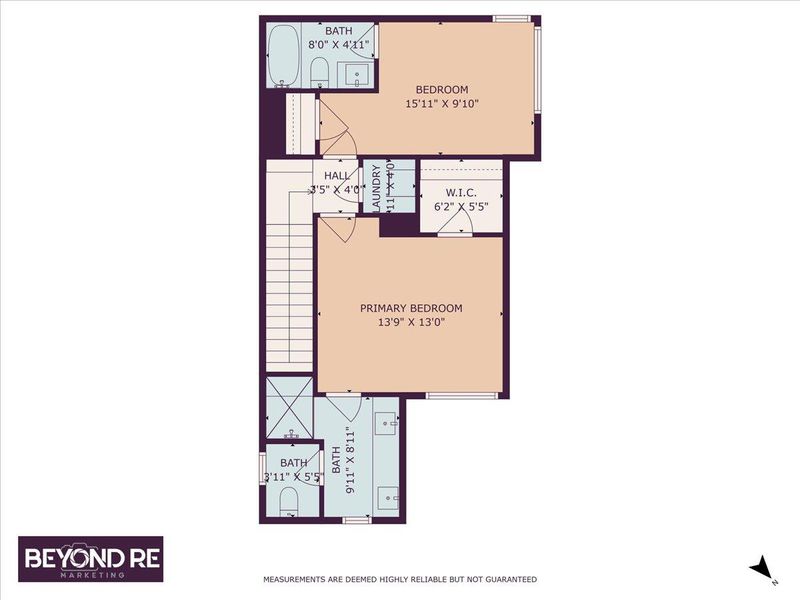
$850,000
1,494
SQ FT
$569
SQ/FT
29333 Hub Court
@ Valle Vista Ave - 3400 - Hayward, Hayward
- 3 Bed
- 4 (3/1) Bath
- 2 Park
- 1,494 sqft
- HAYWARD
-

Stunning townhome with modern sophistication and thoughtful design. Energy efficiency features such as dual pane windows, plantation shutters, a solar panel system, dual zone A/C, and a tankless water heater, provides homeowners with significant utility savings. Enjoy a flowing layout with ensuites located on the first and third floors, a laundry closet conveniently placed on the third floor, and an inviting second-floor living area where relaxation and entertaining seamlessly intertwine. The kitchen serves as the centerpiece of this level with sleek white shaker cabinets, elegant quartz countertops, a mosaic tile backsplash, and stainless steel appliances. A spacious island with a breakfast bar and large sink makes it perfect for cooking and casual dining. The dining area, with built-in cabinets for added storage, opens onto a private balcony where you can enjoy serene hill views. Spacious 2-car garage features epoxy flooring, overhead storage, and 13 built-in wall and floor cabinets with quartz countertops. Outdoor fun includes SoHay Park for children, picnic areas and basketball courts. Centrally located near hiking trails, golfing, eateries, shopping, Cal State East Bay, BART, major freeways and bridges, this beautiful home offers relaxation, convenience and connectivity.
- Days on Market
- 2 days
- Current Status
- Active
- Original Price
- $850,000
- List Price
- $850,000
- On Market Date
- May 31, 2025
- Property Type
- Townhouse
- Area
- 3400 - Hayward
- Zip Code
- 94544
- MLS ID
- ML82009196
- APN
- 078C-0802-050
- Year Built
- 2020
- Stories in Building
- 3
- Possession
- COE
- Data Source
- MLSL
- Origin MLS System
- MLSListings, Inc.
Cesar Chavez Middle School
Public 7-8 Middle
Students: 554 Distance: 0.7mi
Saint Clement Catholic School
Private K-8 Elementary, Religious, Coed
Students: 265 Distance: 0.8mi
Bowman Elementary School
Public K-6 Elementary, Yr Round
Students: 301 Distance: 0.9mi
Moreau Catholic High School
Private 9-12 Secondary, Religious, Coed
Students: 946 Distance: 1.0mi
Treeview Elementary
Public K-6 Elementary
Students: 461 Distance: 1.0mi
Tennyson High School
Public 9-12 Secondary
Students: 1423 Distance: 1.1mi
- Bed
- 3
- Bath
- 4 (3/1)
- Double Sinks, Full on Ground Floor, Primary - Stall Shower(s), Shower and Tub, Solid Surface, Tile
- Parking
- 2
- Attached Garage, Guest / Visitor Parking, On Street, Other
- SQ FT
- 1,494
- SQ FT Source
- Unavailable
- Lot SQ FT
- 23,853.0
- Lot Acres
- 0.54759 Acres
- Kitchen
- Cooktop - Gas, Countertop - Quartz, Dishwasher, Exhaust Fan, Garbage Disposal, Island with Sink, Microwave, Oven Range - Gas, Refrigerator
- Cooling
- Multi-Zone
- Dining Room
- Breakfast Bar, Dining Area
- Disclosures
- Natural Hazard Disclosure
- Family Room
- Kitchen / Family Room Combo
- Flooring
- Carpet, Tile, Other
- Foundation
- Concrete Perimeter and Slab
- Heating
- Heating - 2+ Zones
- Laundry
- In Utility Room, Upper Floor, Washer / Dryer
- Views
- Mountains
- Possession
- COE
- * Fee
- $343
- Name
- SoHay Community Association
- Phone
- (925)658-5792
- *Fee includes
- Maintenance - Common Area and Management Fee
MLS and other Information regarding properties for sale as shown in Theo have been obtained from various sources such as sellers, public records, agents and other third parties. This information may relate to the condition of the property, permitted or unpermitted uses, zoning, square footage, lot size/acreage or other matters affecting value or desirability. Unless otherwise indicated in writing, neither brokers, agents nor Theo have verified, or will verify, such information. If any such information is important to buyer in determining whether to buy, the price to pay or intended use of the property, buyer is urged to conduct their own investigation with qualified professionals, satisfy themselves with respect to that information, and to rely solely on the results of that investigation.
School data provided by GreatSchools. School service boundaries are intended to be used as reference only. To verify enrollment eligibility for a property, contact the school directly.
