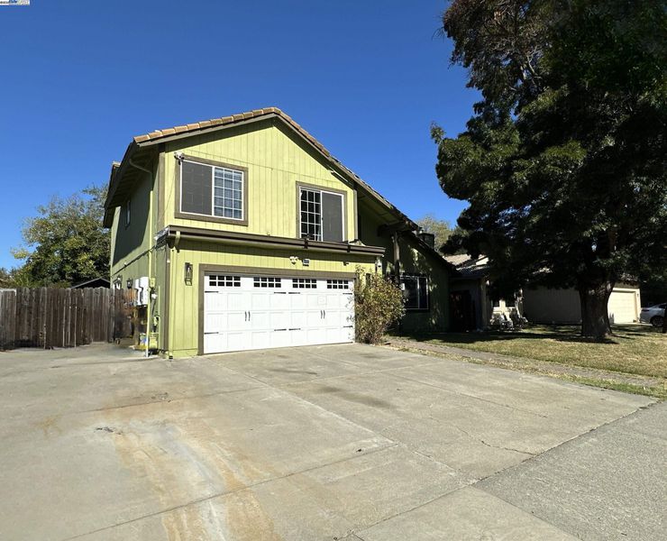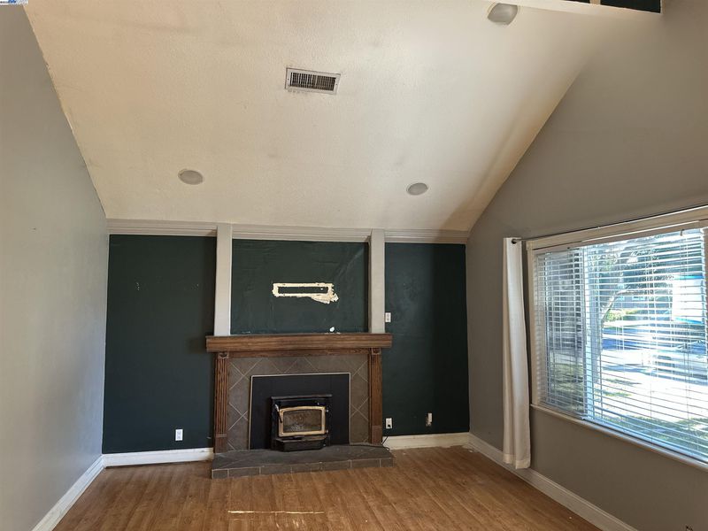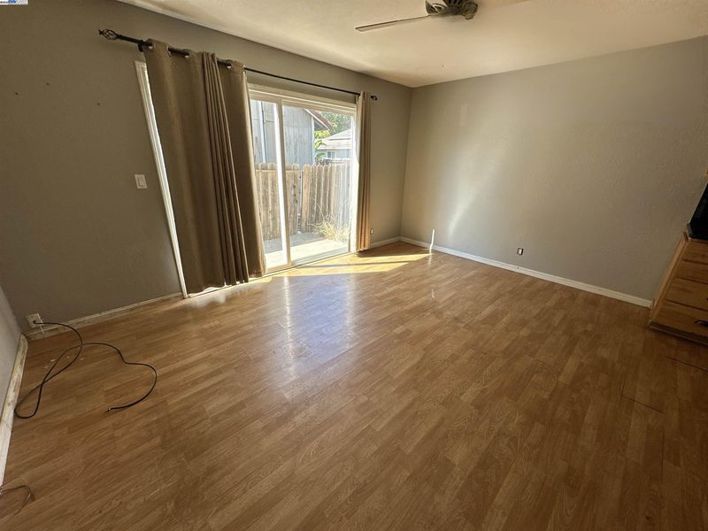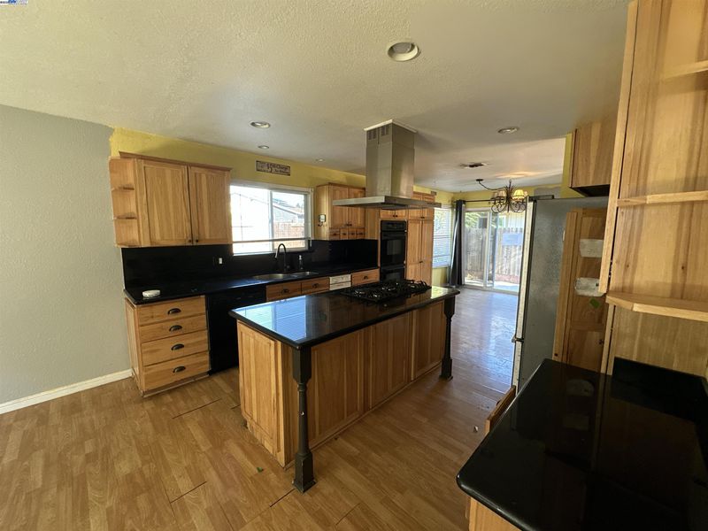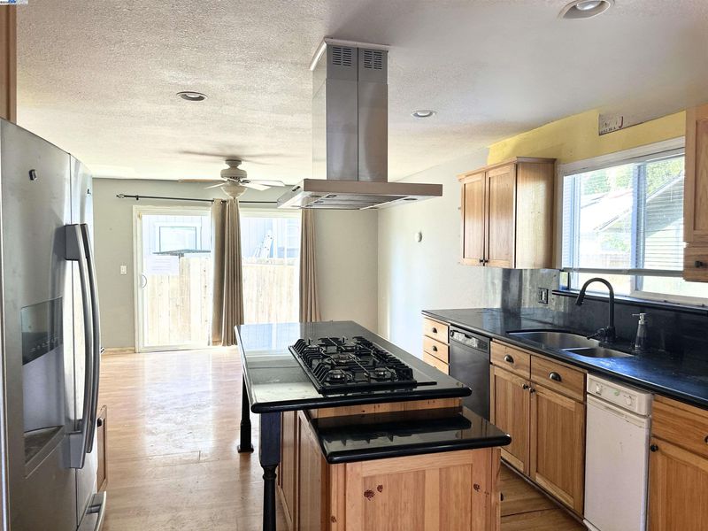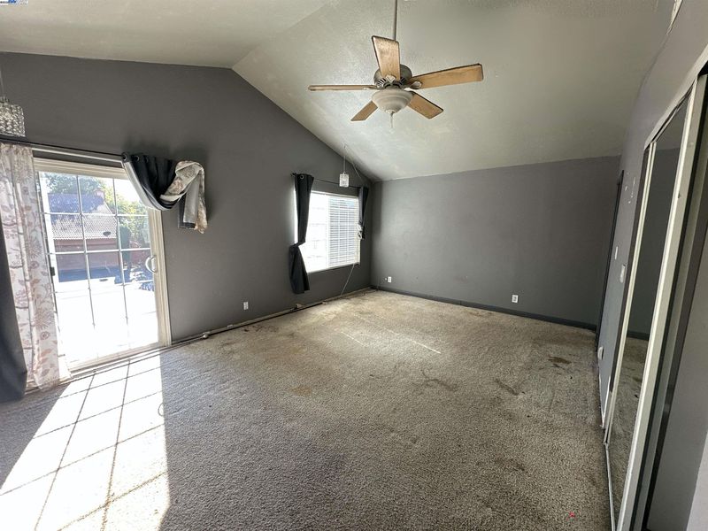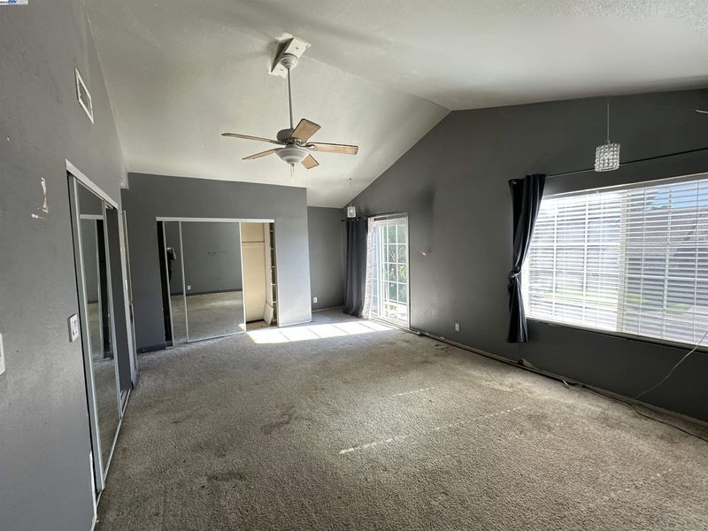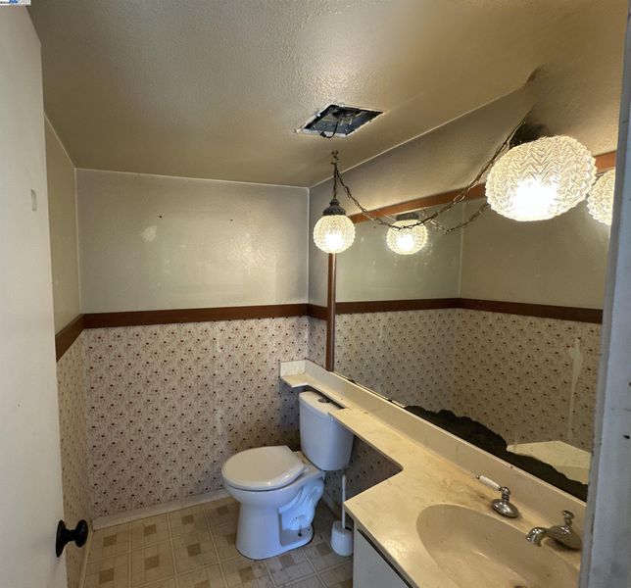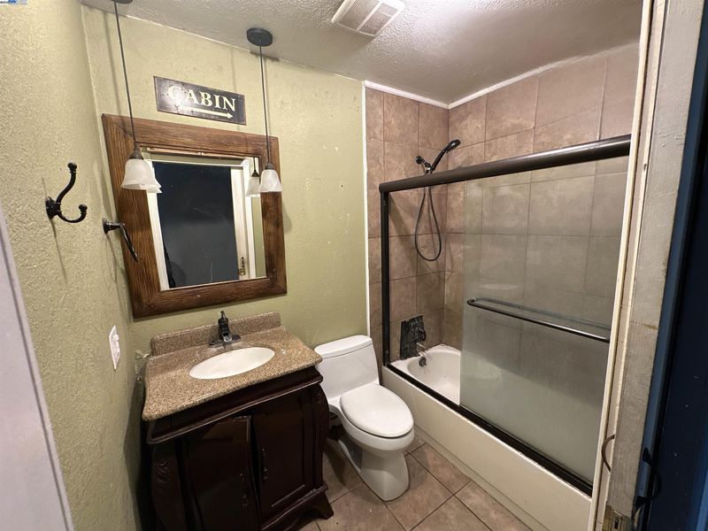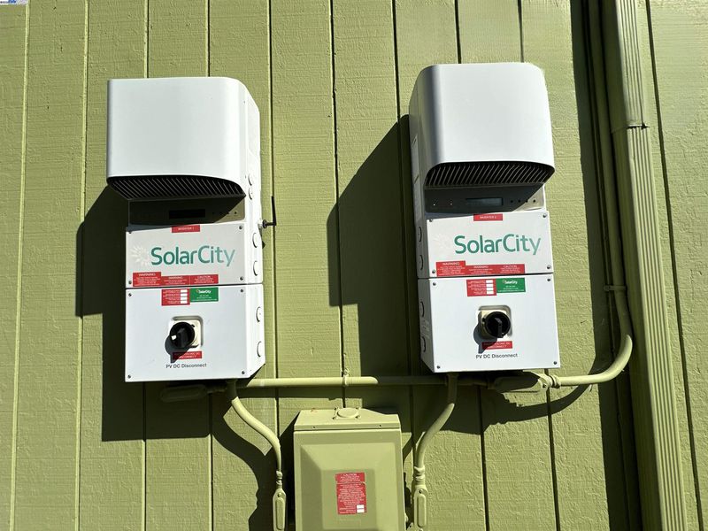
$604,900
1,803
SQ FT
$335
SQ/FT
163 Stirling Dr
@ Nut Tree Rd - Other, Vacaville
- 4 Bed
- 3 Bath
- 2 Park
- 1,803 sqft
- Vacaville
-

163 Stirling Dr, Vacaville, CA 95687 Welcome to 163 Stirling Dr—a solid fixer-upper priced to sell in a convenient Vacaville location with easy access to I-80, I-505, and the greater Bay Area. This property needs basic cosmetic renovations including interior paint, flooring updates, kitchen and bathroom refreshing, and landscaping improvements, making it an excellent opportunity for investors, first-time buyers building sweat equity, or anyone looking to create instant value through smart updates. Offered "AS-IS" and priced below market to reflect condition, this home features strong bones ready for your personal touch. Perfect for cash buyers, renovation loans (203k, HomeStyle), or experienced investors seeking value-add opportunities. Quick close available with flexible terms. Contact us today to schedule your showing and discover the potential—we're committed to making this a fast, hassle-free transaction that helps you meet your investment goals.
- Current Status
- Active - Coming Soon
- Original Price
- $604,900
- List Price
- $604,900
- On Market Date
- Oct 24, 2025
- Property Type
- Detached
- D/N/S
- Other
- Zip Code
- 95687
- MLS ID
- 41115732
- APN
- 0135263190
- Year Built
- 1978
- Stories in Building
- 2
- Possession
- Close Of Escrow
- Data Source
- MAXEBRDI
- Origin MLS System
- BAY EAST
Notre Dame School
Private K-8 Elementary, Religious, Coed
Students: 319 Distance: 0.3mi
Jean Callison Elementary School
Public K-6 Elementary
Students: 705 Distance: 0.4mi
Sierra Vista K-8
Public K-8
Students: 584 Distance: 0.5mi
Vaca Pena Middle School
Public 7-8 Middle
Students: 757 Distance: 0.5mi
Cambridge Elementary School
Public K-6 Elementary, Yr Round
Students: 599 Distance: 0.7mi
Fairmont Charter Elementary School
Charter K-6 Elementary
Students: 566 Distance: 0.9mi
- Bed
- 4
- Bath
- 3
- Parking
- 2
- Attached
- SQ FT
- 1,803
- SQ FT Source
- Assessor Auto-Fill
- Lot SQ FT
- 5,662.0
- Lot Acres
- 0.13 Acres
- Pool Info
- None
- Kitchen
- Dishwasher, Refrigerator, Dryer, Counter - Solid Surface
- Cooling
- Ceiling Fan(s), Central Air
- Disclosures
- REO/Bank Owned
- Entry Level
- Exterior Details
- Back Yard, Storage
- Flooring
- Laminate, Carpet
- Foundation
- Fire Place
- Other
- Heating
- Gravity
- Laundry
- Dryer, Washer
- Upper Level
- 4 Bedrooms, 2 Baths
- Main Level
- 0.5 Bath
- Possession
- Close Of Escrow
- Architectural Style
- Ranch
- Construction Status
- Existing
- Additional Miscellaneous Features
- Back Yard, Storage
- Location
- Level
- Roof
- Tile
- Fee
- Unavailable
MLS and other Information regarding properties for sale as shown in Theo have been obtained from various sources such as sellers, public records, agents and other third parties. This information may relate to the condition of the property, permitted or unpermitted uses, zoning, square footage, lot size/acreage or other matters affecting value or desirability. Unless otherwise indicated in writing, neither brokers, agents nor Theo have verified, or will verify, such information. If any such information is important to buyer in determining whether to buy, the price to pay or intended use of the property, buyer is urged to conduct their own investigation with qualified professionals, satisfy themselves with respect to that information, and to rely solely on the results of that investigation.
School data provided by GreatSchools. School service boundaries are intended to be used as reference only. To verify enrollment eligibility for a property, contact the school directly.
