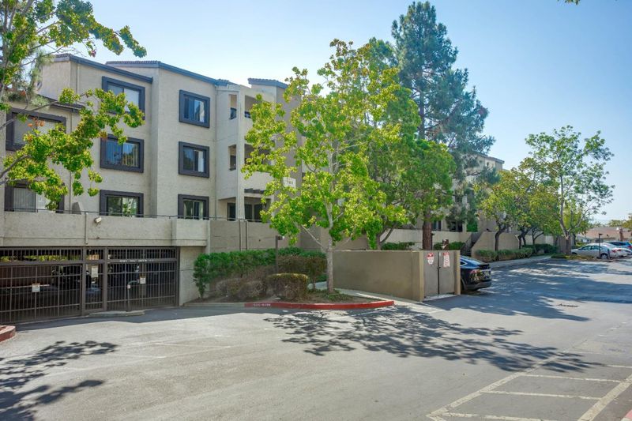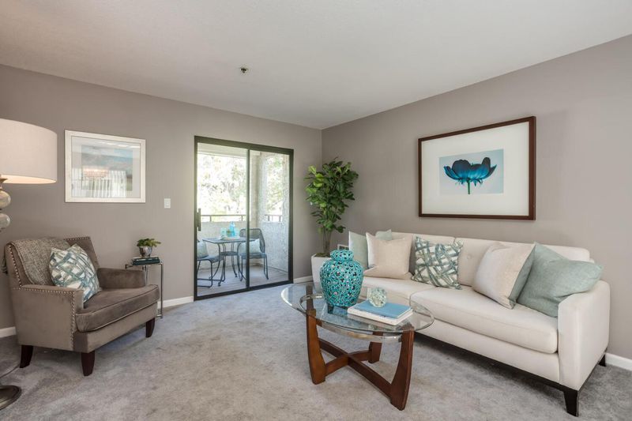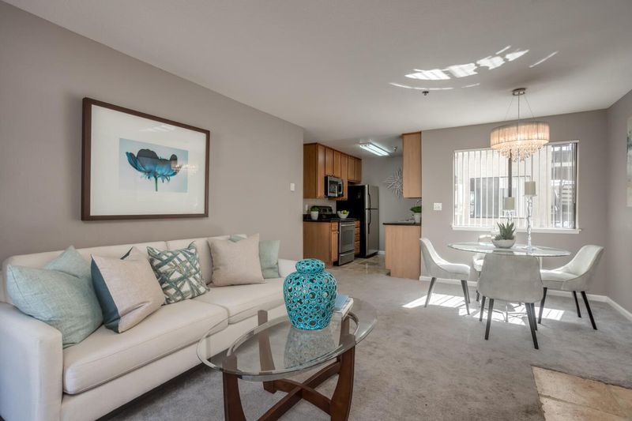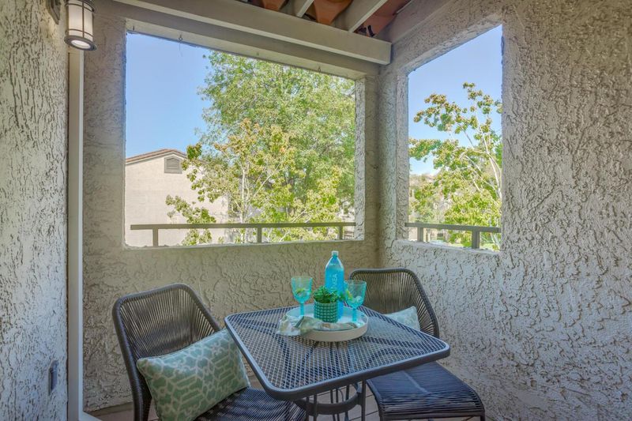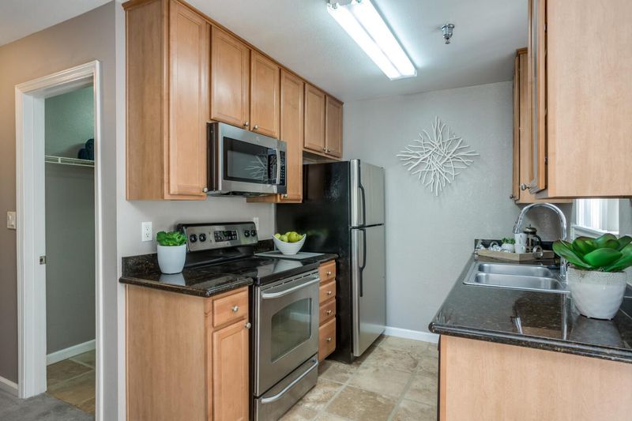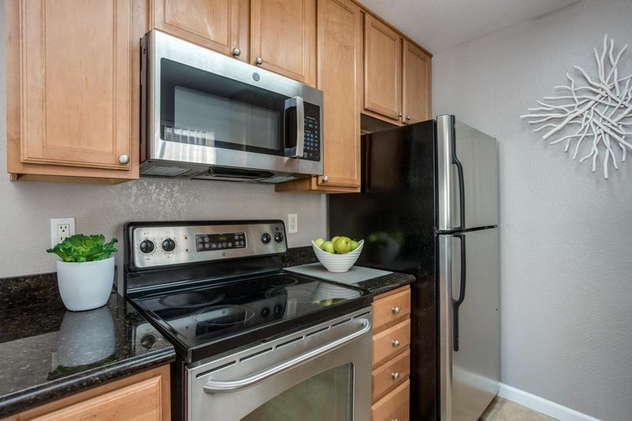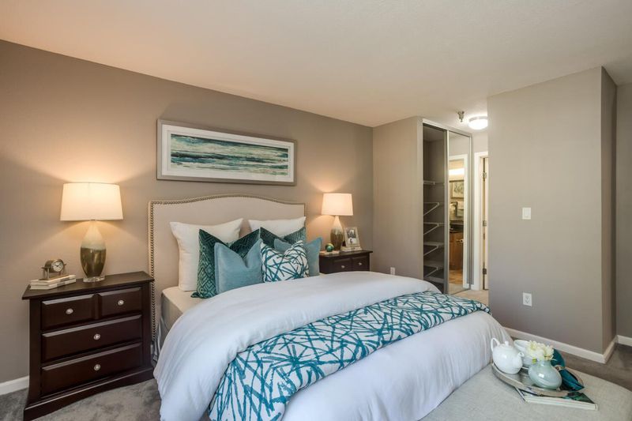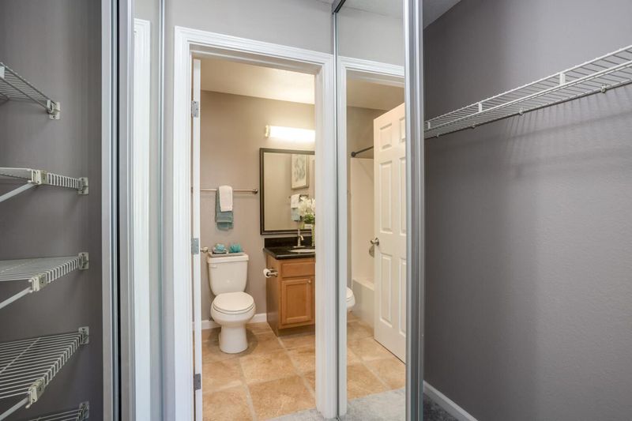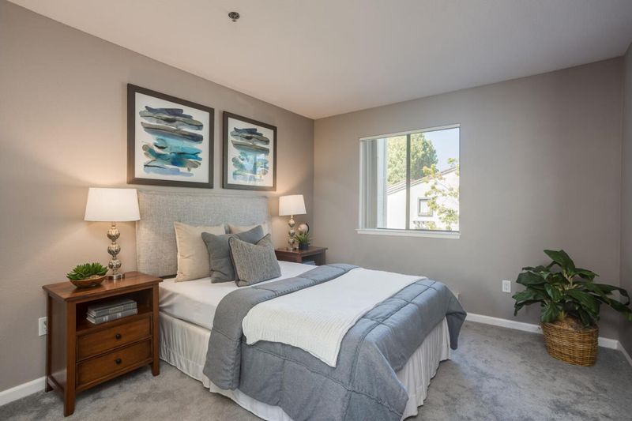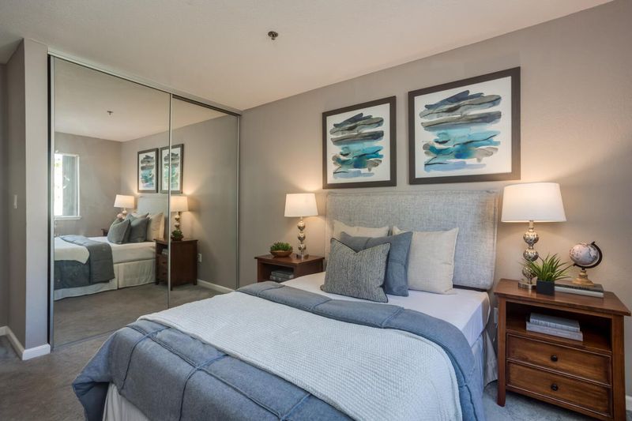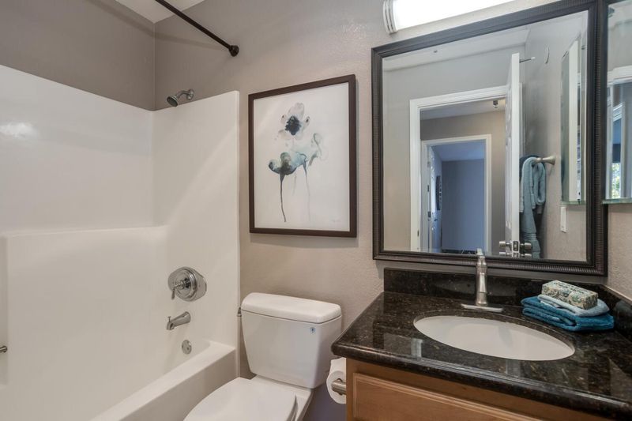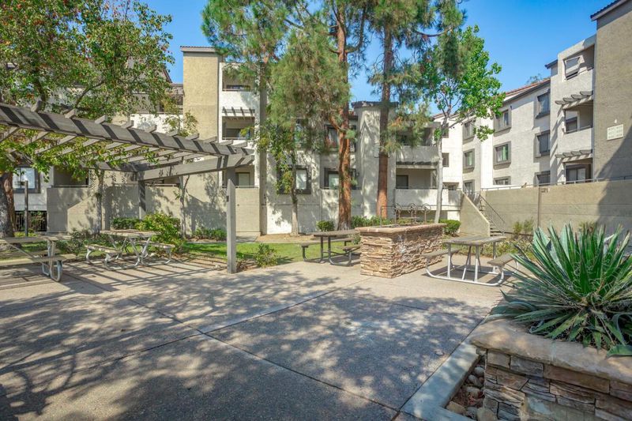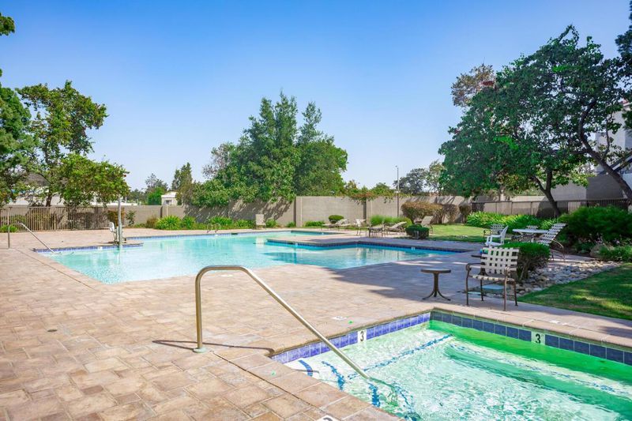 Sold 1.3% Over Asking
Sold 1.3% Over Asking
$810,000
930
SQ FT
$871
SQ/FT
880 East Fremont Avenue, #723
@ Kingfisher Way - 19 - Sunnyvale, Sunnyvale
- 2 Bed
- 2 Bath
- 2 Park
- 930 sqft
- SUNNYVALE
-

Prime Sunnyvale location with Cupertino Schools(LOUIS E. STOCKLMEIR ELEMENTARY SCHOOL, CUPERTINO MIDDLE SCHOOL)! The home features a balcony, 1 large storage closet on the balcony. 2 assigned parking spaces in a gated underground garage. HOA amenities include a pool, gym, clubhouse, built-in BBQ, community laundry facilities for your large items and children's play area. HOA Dues cover some utilities (water and garbage). Conveniently located near El Camino Real, dining, and shopping, Close to newly developed downtown and many hi-tech companies like Apple, Google, Amazon, and more. Easy access to Hwy 101/280/85/Lawrence exp and public transportation. Your kids will have a blast at the community's playground.
- Days on Market
- 2 days
- Current Status
- Sold
- Sold Price
- $810,000
- Over List Price
- 1.3%
- Original Price
- $799,888
- List Price
- $799,888
- On Market Date
- Sep 30, 2023
- Contract Date
- Oct 2, 2023
- Close Date
- Oct 31, 2023
- Property Type
- Condominium
- Area
- 19 - Sunnyvale
- Zip Code
- 94087
- MLS ID
- ML81943432
- APN
- 309-54-167
- Year Built
- 1987
- Stories in Building
- 1
- Possession
- Unavailable
- COE
- Oct 31, 2023
- Data Source
- MLSL
- Origin MLS System
- MLSListings, Inc.
Marian A. Peterson Middle School
Public 6-8 Middle
Students: 908 Distance: 0.4mi
Stratford School - Sunnyvale Raynor Middle School
Private 6-8
Students: 310 Distance: 0.7mi
Silicon Valley Academy
Private PK-8 Elementary, Coed
Students: 144 Distance: 0.7mi
Silicon Valley Academy
Private K-12
Students: 121 Distance: 0.7mi
Louis E. Stocklmeir Elementary School
Public K-5 Elementary
Students: 1106 Distance: 0.7mi
School of Choice
Private 6-12 Combined Elementary And Secondary, Religious, Coed
Students: NA Distance: 0.8mi
- Bed
- 2
- Bath
- 2
- Granite, Showers over Tubs - 2+, Tile, Tub in Primary Bedroom
- Parking
- 2
- Assigned Spaces, Covered Parking, Electric Gate, Guest / Visitor Parking, Underground Parking
- SQ FT
- 930
- SQ FT Source
- Unavailable
- Kitchen
- Countertop - Granite, Dishwasher, Garbage Disposal, Microwave, Oven Range - Electric, Refrigerator
- Cooling
- Window / Wall Unit
- Dining Room
- Dining Area in Living Room
- Disclosures
- NHDS Report
- Family Room
- No Family Room
- Foundation
- Concrete Slab
- Heating
- Baseboard
- Laundry
- Inside, Washer / Dryer
- * Fee
- $482
- Name
- Homeowner Management
- *Fee includes
- Common Area Electricity, Common Area Gas, Exterior Painting, Garbage, Hot Water, Insurance - Common Area, Insurance - Liability, Pool, Spa, or Tennis, Reserves, Roof, and Unit Coverage Insurance
MLS and other Information regarding properties for sale as shown in Theo have been obtained from various sources such as sellers, public records, agents and other third parties. This information may relate to the condition of the property, permitted or unpermitted uses, zoning, square footage, lot size/acreage or other matters affecting value or desirability. Unless otherwise indicated in writing, neither brokers, agents nor Theo have verified, or will verify, such information. If any such information is important to buyer in determining whether to buy, the price to pay or intended use of the property, buyer is urged to conduct their own investigation with qualified professionals, satisfy themselves with respect to that information, and to rely solely on the results of that investigation.
School data provided by GreatSchools. School service boundaries are intended to be used as reference only. To verify enrollment eligibility for a property, contact the school directly.
