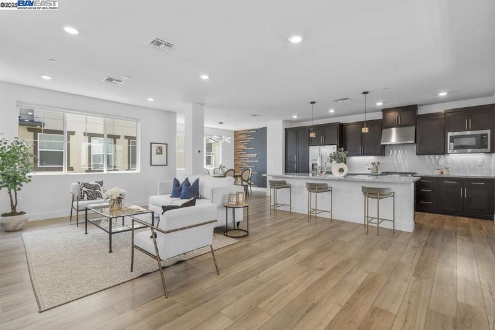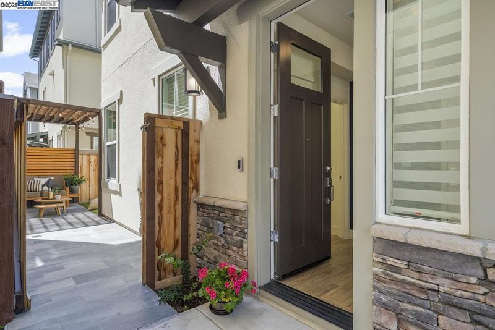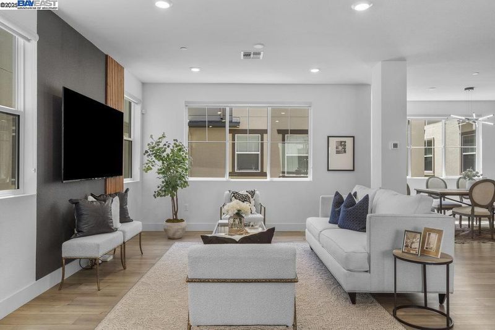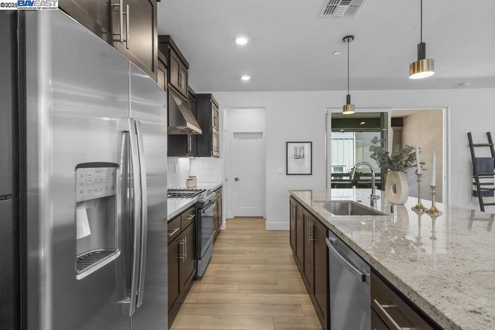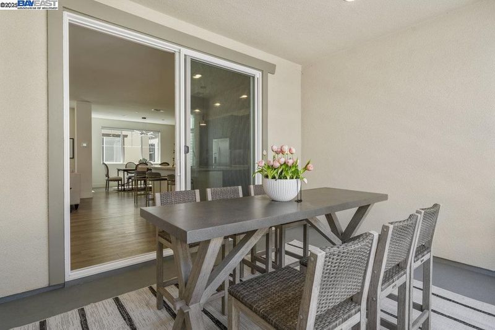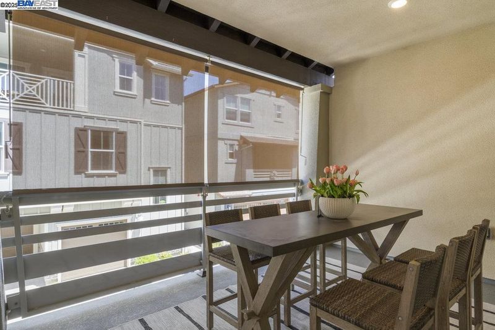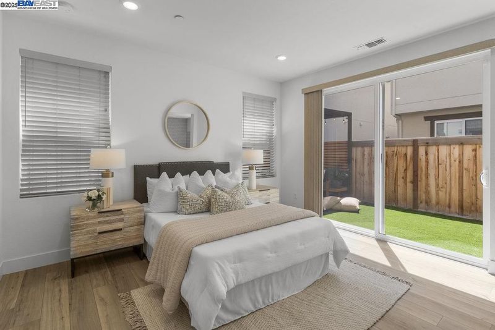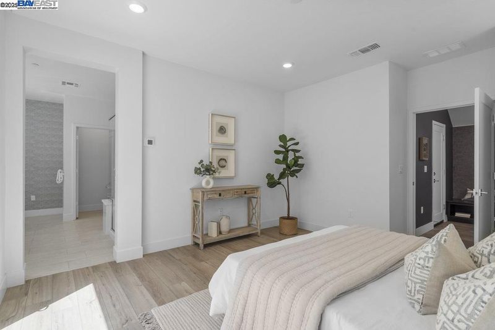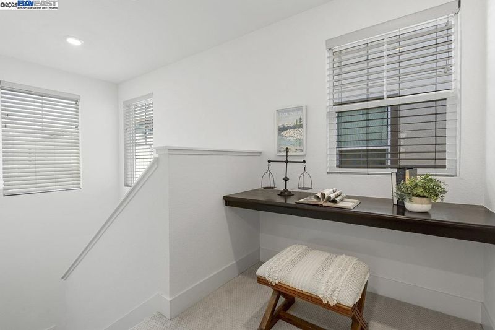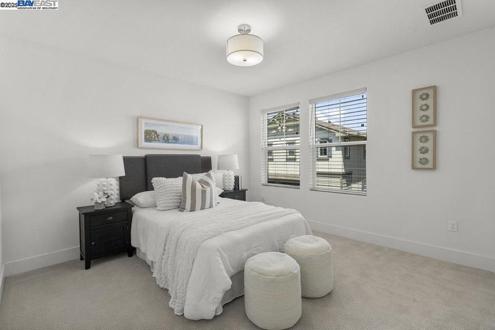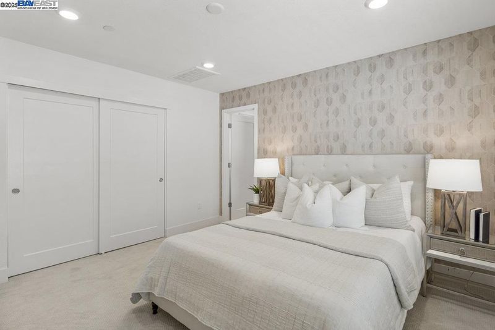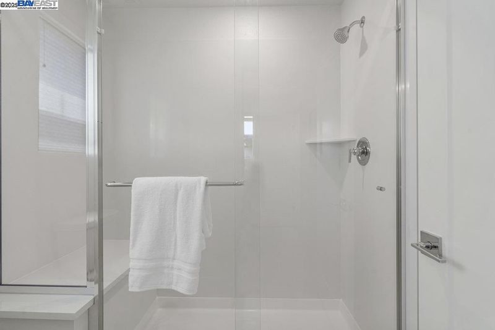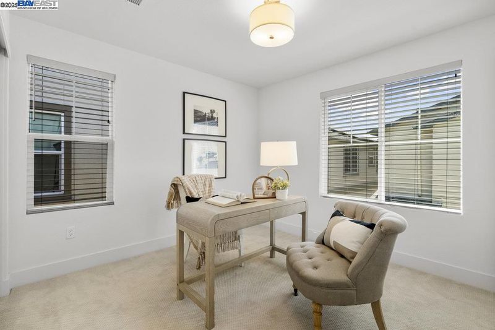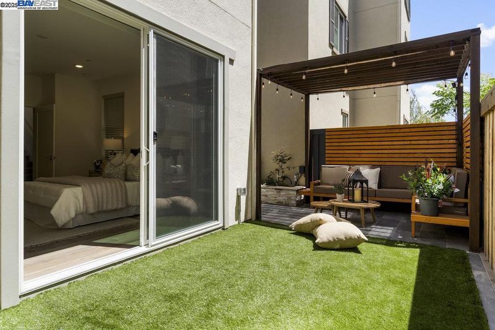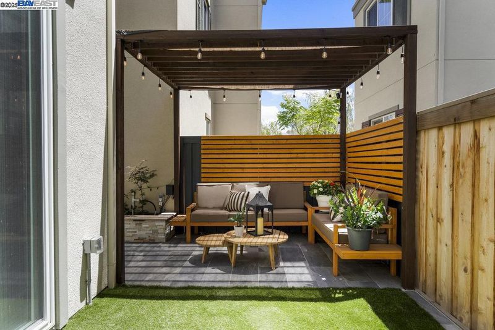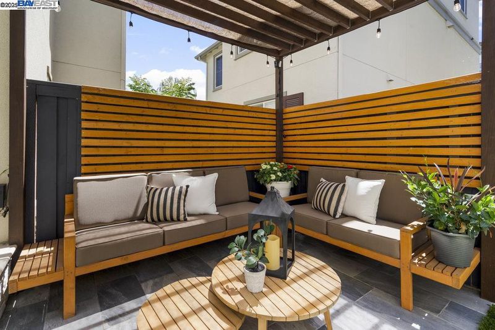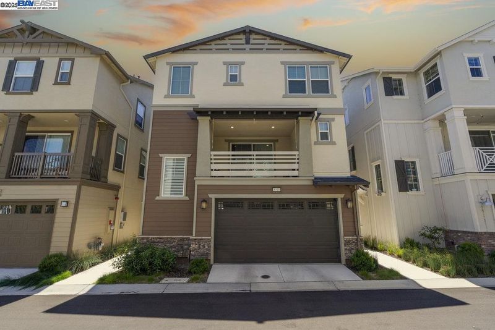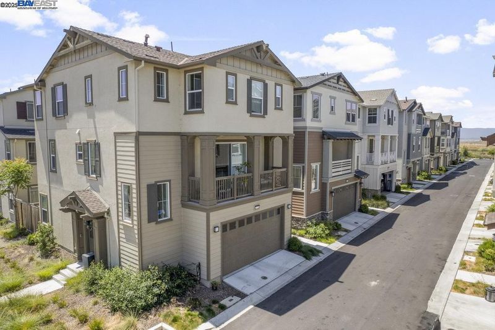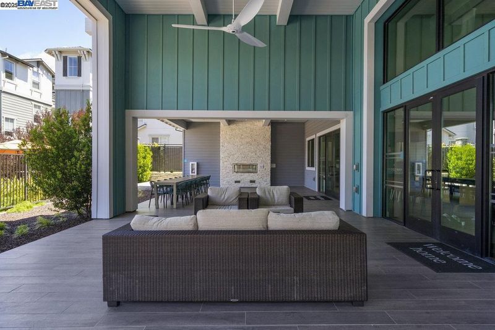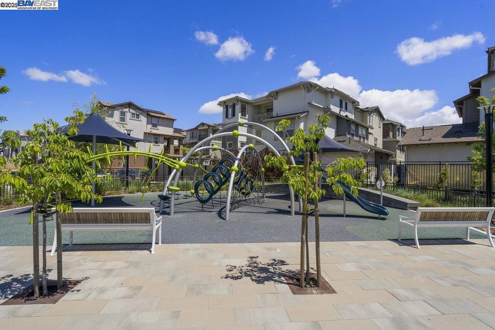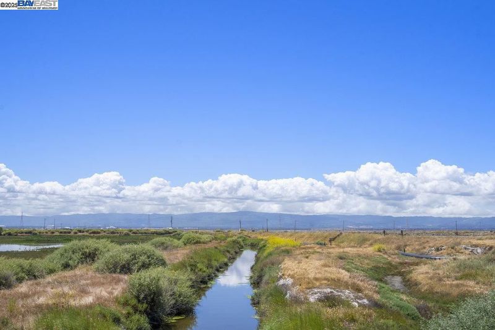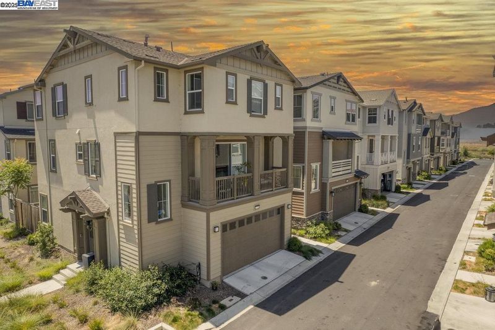
$1,670,000
2,370
SQ FT
$705
SQ/FT
8918 Rudder Way
@ Bay Breeze St - Newark
- 4 Bed
- 3.5 (3/1) Bath
- 2 Park
- 2,370 sqft
- Newark
-

-
Sat Jun 7, 1:30 pm - 4:00 pm
Beautiful Newark home!
-
Sun Jun 8, 2:00 pm - 4:00 pm
Beautiful Newark home!
Beautiful three-story home in Newark’s sought-after Bridgeway community featuring 4 bedrooms, 3.5 baths, and approx. 2,370 sq ft of stylish living. The entry-level suite offers privacy and luxury with a walk-in closet and spa-like bath. Enjoy indoor-outdoor living with a fully upgraded backyard—porcelain pavers, redwood pergola, turf, and smart irrigation. The 2-car garage includes epoxy floors and custom cabinets. Upstairs, an open-concept layout shines with high ceilings, luxury vinyl plank flooring, a chef’s kitchen with granite counters, GE appliances, and a designer backsplash. The spacious California room extends your living space with natural light and custom shades. The top level features a second ensuite bedroom, two additional bedrooms with custom closets, a full bath with dual sinks and soaking tub, and a dedicated laundry room. Bridgeway offers a clubhouse, pool, parks, dog park, and trails. Move-in ready and beautifully upgraded—this is home.
- Current Status
- New
- Original Price
- $1,670,000
- List Price
- $1,670,000
- On Market Date
- Jun 4, 2025
- Property Type
- Detached
- D/N/S
- Newark
- Zip Code
- 94560
- MLS ID
- 41100131
- APN
- 537857116
- Year Built
- 2022
- Stories in Building
- 3
- Possession
- Close Of Escrow
- Data Source
- MAXEBRDI
- Origin MLS System
- BAY EAST
August Schilling Elementary School
Public K-6 Elementary
Students: 378 Distance: 0.8mi
Lincoln Elementary School
Public K-6 Elementary
Students: 401 Distance: 1.3mi
James A. Graham Elementary School
Public K-6 Elementary
Students: 375 Distance: 1.6mi
H. A. Snow Elementary School
Public K-6 Elementary
Students: 343 Distance: 1.8mi
Newark Junior High School
Public 7-8 Middle
Students: 889 Distance: 2.0mi
Birch Grove Intermediate
Public 3-6 Elementary
Students: 475 Distance: 2.0mi
- Bed
- 4
- Bath
- 3.5 (3/1)
- Parking
- 2
- Attached
- SQ FT
- 2,370
- SQ FT Source
- Public Records
- Lot SQ FT
- 1,800.0
- Lot Acres
- 0.04 Acres
- Pool Info
- In Ground, Community
- Kitchen
- Dishwasher, Gas Range, Microwave, Refrigerator, Tankless Water Heater, Breakfast Bar, Stone Counters, Gas Range/Cooktop, Kitchen Island, Updated Kitchen
- Cooling
- Central Air
- Disclosures
- Nat Hazard Disclosure
- Entry Level
- Exterior Details
- Back Yard
- Flooring
- Vinyl, Carpet
- Foundation
- Fire Place
- None
- Heating
- Zoned
- Laundry
- Hookups Only, Laundry Room, Upper Level
- Upper Level
- 0.5 Bath, Primary Bedrm Suite - 1
- Main Level
- 1 Bedroom, 1 Bath, Primary Bedrm Suite - 1, Main Entry
- Possession
- Close Of Escrow
- Architectural Style
- Contemporary
- Non-Master Bathroom Includes
- Shower Over Tub, Tile, Updated Baths
- Construction Status
- Existing
- Additional Miscellaneous Features
- Back Yard
- Location
- Level, Back Yard
- Roof
- Tile
- Fee
- $247
MLS and other Information regarding properties for sale as shown in Theo have been obtained from various sources such as sellers, public records, agents and other third parties. This information may relate to the condition of the property, permitted or unpermitted uses, zoning, square footage, lot size/acreage or other matters affecting value or desirability. Unless otherwise indicated in writing, neither brokers, agents nor Theo have verified, or will verify, such information. If any such information is important to buyer in determining whether to buy, the price to pay or intended use of the property, buyer is urged to conduct their own investigation with qualified professionals, satisfy themselves with respect to that information, and to rely solely on the results of that investigation.
School data provided by GreatSchools. School service boundaries are intended to be used as reference only. To verify enrollment eligibility for a property, contact the school directly.
