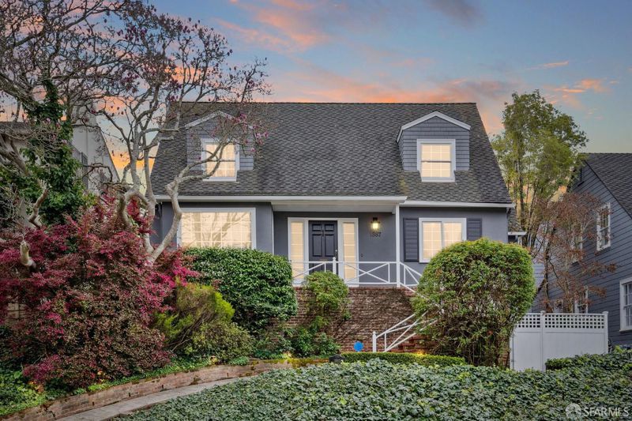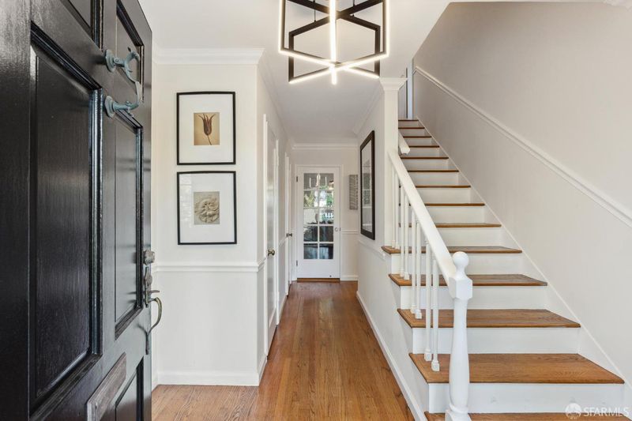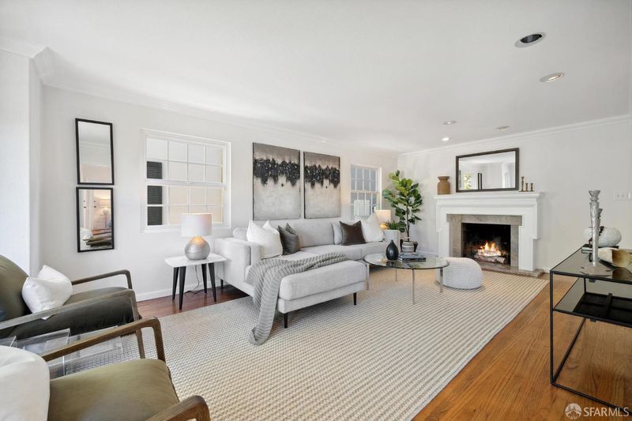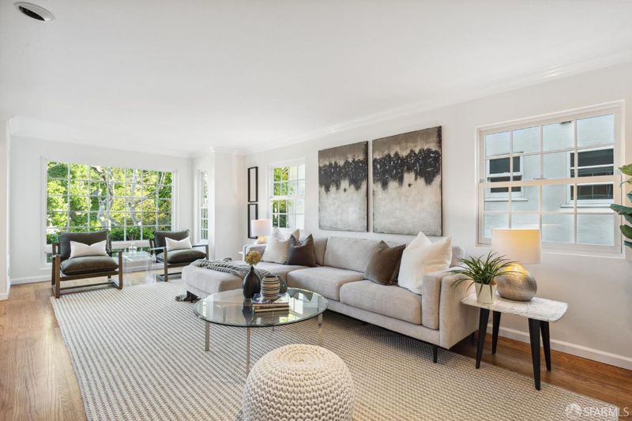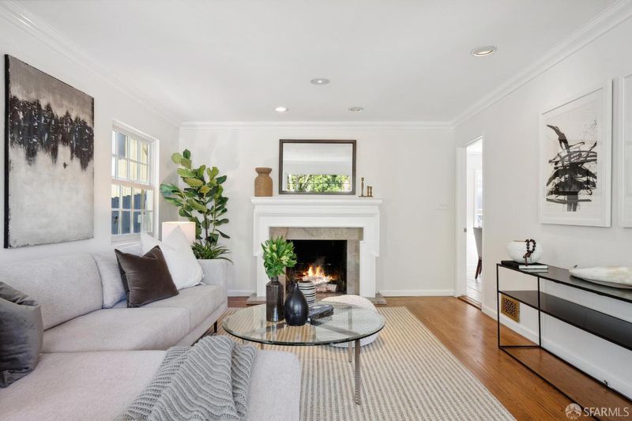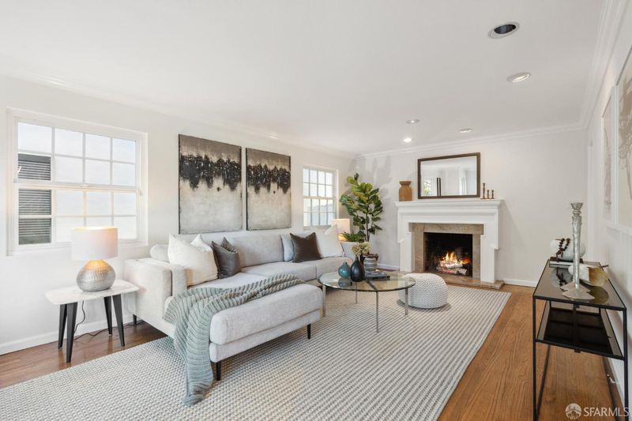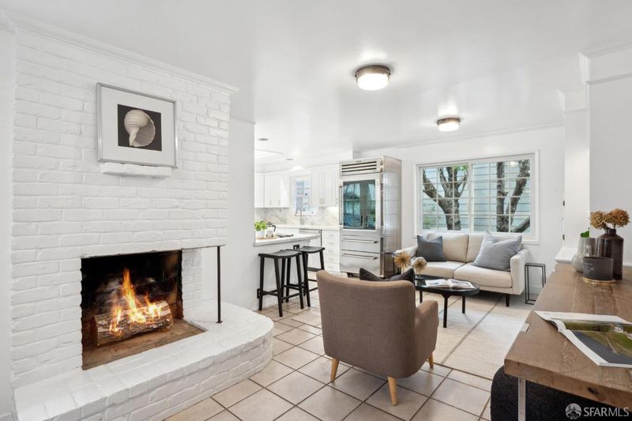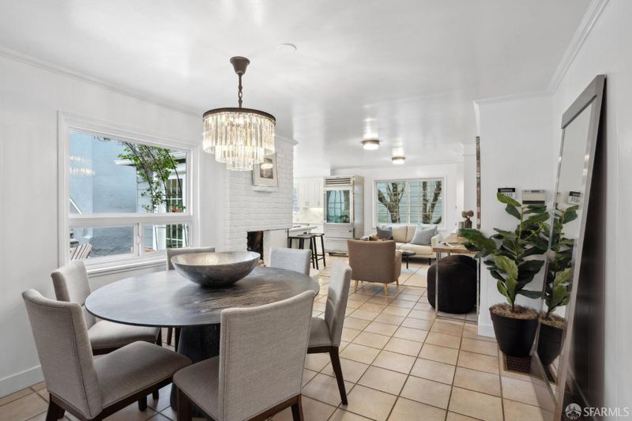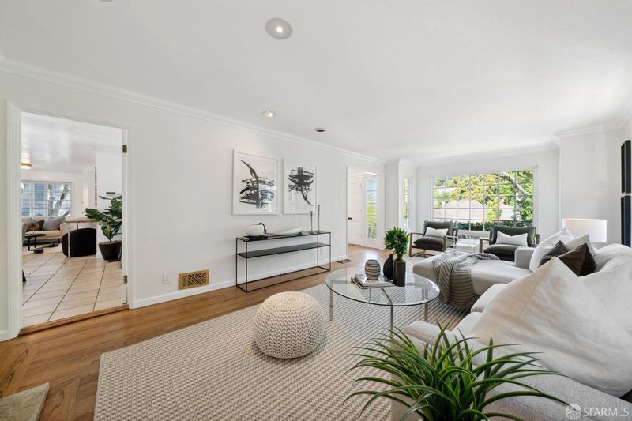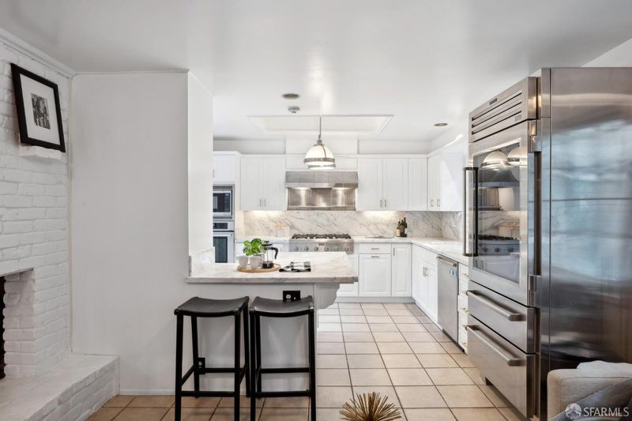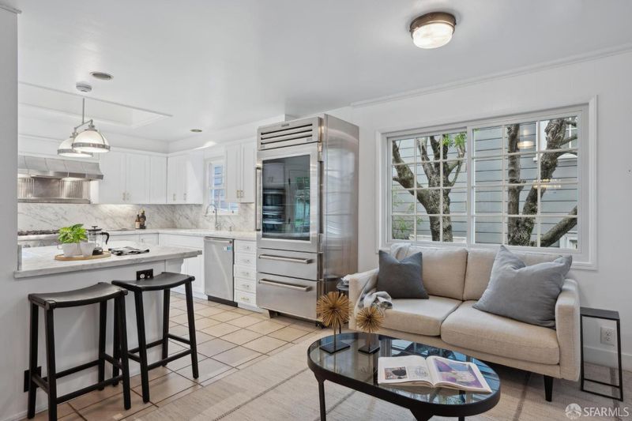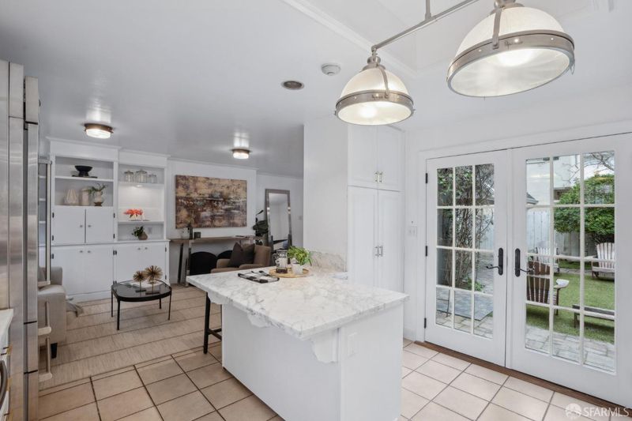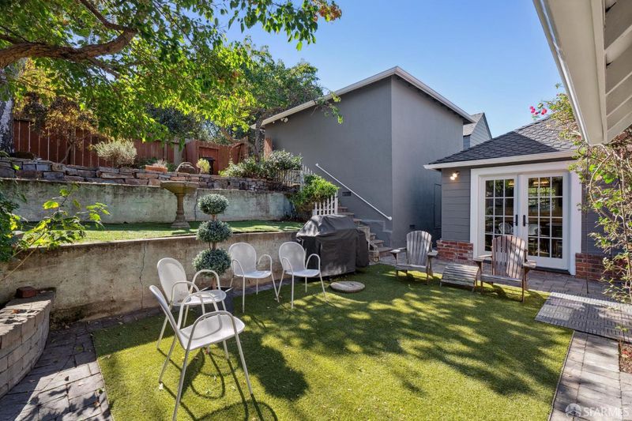
$1,365,000
2,016
SQ FT
$677
SQ/FT
1887 Trestle Glen Rd
@ Park Blvd - 2810 - , Oakland
- 3 Bed
- 2 Bath
- 2 Park
- 2,016 sqft
- Oakland
-

-
Sat Apr 5, 2:00 pm - 4:00 pm
Beautifully updated Cape Cod-style home seamlessly blends classic charm with modern elegance. Spread across three levels, it features three generous bedrooms, two stylishly renovated bathrooms, and a dedicated home office. 2 car side-by side parking in rear of property. Close to Park Blvd w/easy access to shopping, restaurants and freeway acesss. Come and see!
-
Sun Apr 6, 2:00 pm - 4:00 pm
Beautifully updated Cape Cod-style home seamlessly blends classic charm with modern elegance. Spread across three levels, it features three generous bedrooms, two stylishly renovated bathrooms, and a dedicated home office. 2 car side-by side parking in rear of property. Close to Park Blvd w/easy access to shopping, restaurants and freeway acesss. Come and see!
Located in the desirable Trestle Glen neighborhood on the Oakland/Piedmont border, this beautifully updated Cape Cod-style home seamlessly blends classic charm with modern elegance. Spread across three levels, it features three generous bedrooms, two stylishly renovated bathrooms, and a dedicated home office. Large windows fill the home with natural light, creating a warm and inviting atmosphere. The kitchen is a chef's dream, complete with marble countertops and a high-end Sub-Zero refrigerator. Three fireplacesin the living room, dining room, and rear gardenadd to the home's cozy appeal. The upper level hosts the primary suite and a second bedroom, while the main floor includes a third bedroom. A private home office is tucked away on the garden level. Thoughtfully curated finishes, including Restoration Hardware details, elevate the home's sophisticated style. Beyond the interior, the enchanting tiered rear garden provides a private sanctuary for relaxation and entertainment. With a two-car garage and additional storage. Easy access to shopping, transportation, freeway and communter busses. A home to live and enjoy life in. 1887 Trestle Glen, all the home you'll need and more.
- Days on Market
- 1 day
- Current Status
- Active
- Original Price
- $1,365,000
- List Price
- $1,365,000
- On Market Date
- Apr 2, 2025
- Property Type
- Single Family Residence
- District
- 2810 -
- Zip Code
- 94610
- MLS ID
- 425024412
- APN
- 24-607-8
- Year Built
- 1949
- Stories in Building
- 3
- Possession
- Close Of Escrow
- Data Source
- SFAR
- Origin MLS System
Corpus Christi Elementary School
Private K-8 Elementary, Religious, Coed
Students: 270 Distance: 0.1mi
Glenview Elementary School
Public K-5 Elementary
Students: 465 Distance: 0.5mi
Zion Lutheran School
Private K-8 Elementary, Religious, Core Knowledge
Students: 65 Distance: 0.5mi
The Renaissance School
Private PK-8 Montessori, Elementary, Coed
Students: 154 Distance: 0.6mi
The Renaissance International School
Private K-9
Students: 79 Distance: 0.6mi
Head-Royce School
Private K-12 Combined Elementary And Secondary, Nonprofit
Students: 875 Distance: 0.6mi
- Bed
- 3
- Bath
- 2
- Shower Stall(s)
- Parking
- 2
- Detached, Garage Door Opener, Garage Facing Rear, Side-by-Side
- SQ FT
- 2,016
- SQ FT Source
- Unavailable
- Lot SQ FT
- 4,900.0
- Lot Acres
- 0.1125 Acres
- Kitchen
- Marble Counter, Pantry Cabinet
- Cooling
- Ceiling Fan(s)
- Dining Room
- Formal Area
- Exterior Details
- Fire Pit
- Living Room
- View
- Flooring
- Tile, Wood
- Fire Place
- Dining Room, Wood Burning
- Heating
- Central
- Laundry
- Washer/Dryer Stacked Included
- Upper Level
- Bedroom(s), Full Bath(s), Primary Bedroom
- Main Level
- Bedroom(s), Dining Room, Full Bath(s), Kitchen, Living Room
- Views
- Garden/Greenbelt
- Possession
- Close Of Escrow
- Architectural Style
- Cape Cod
- Special Listing Conditions
- None
- Fee
- $0
MLS and other Information regarding properties for sale as shown in Theo have been obtained from various sources such as sellers, public records, agents and other third parties. This information may relate to the condition of the property, permitted or unpermitted uses, zoning, square footage, lot size/acreage or other matters affecting value or desirability. Unless otherwise indicated in writing, neither brokers, agents nor Theo have verified, or will verify, such information. If any such information is important to buyer in determining whether to buy, the price to pay or intended use of the property, buyer is urged to conduct their own investigation with qualified professionals, satisfy themselves with respect to that information, and to rely solely on the results of that investigation.
School data provided by GreatSchools. School service boundaries are intended to be used as reference only. To verify enrollment eligibility for a property, contact the school directly.
