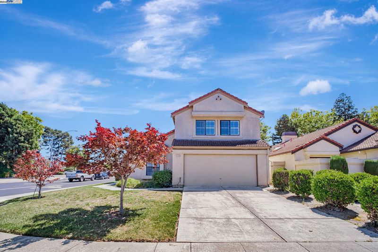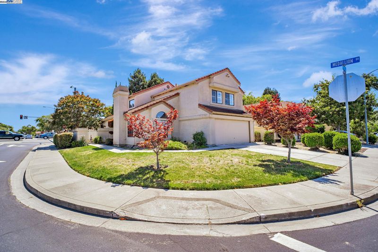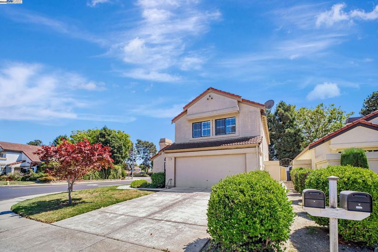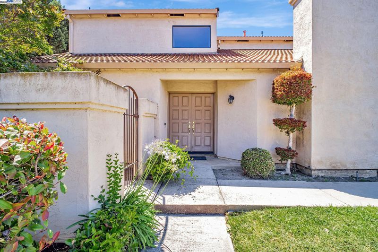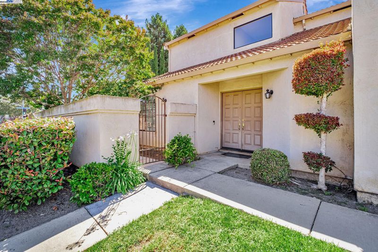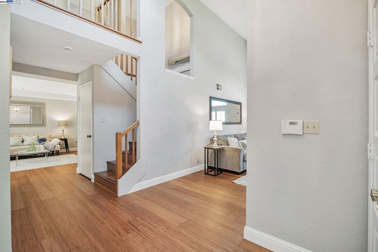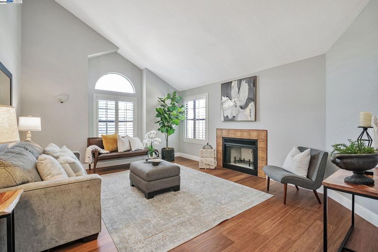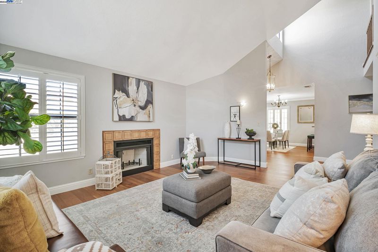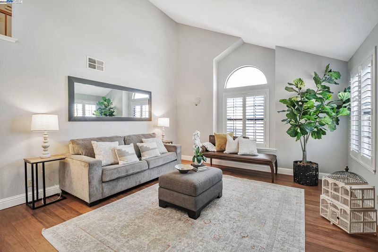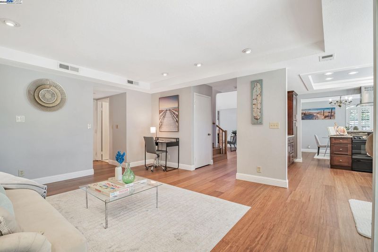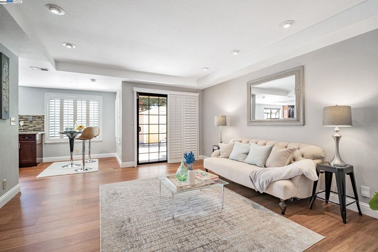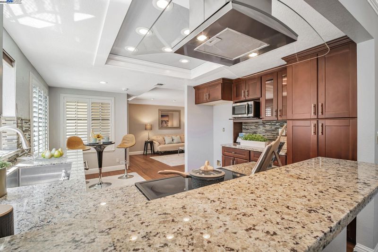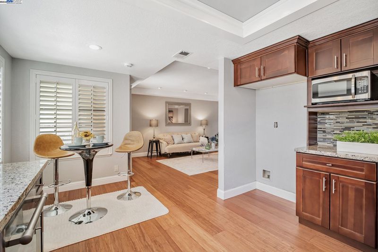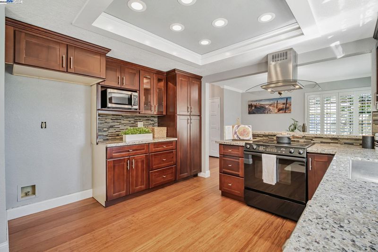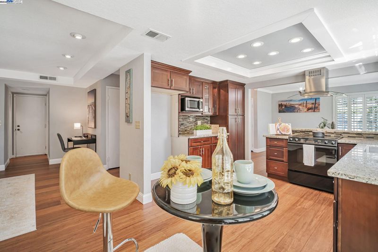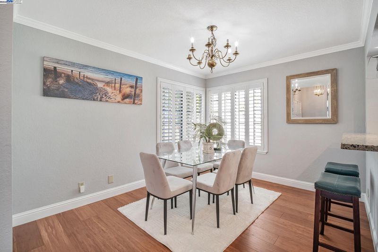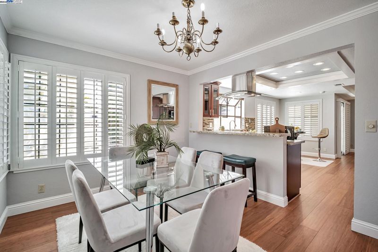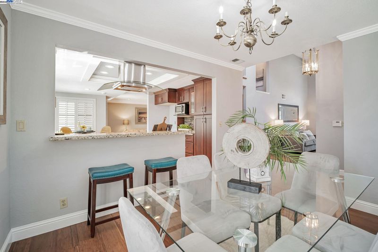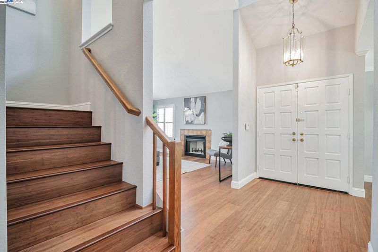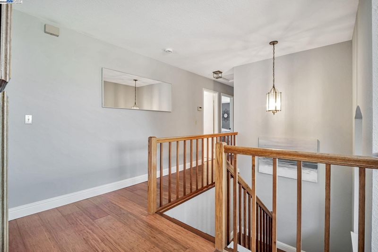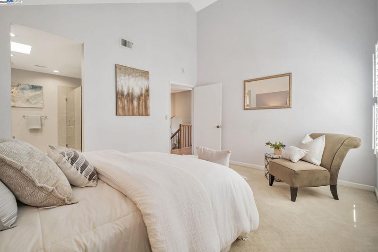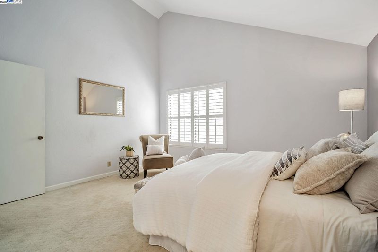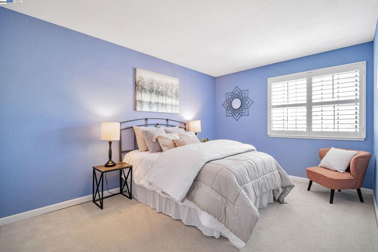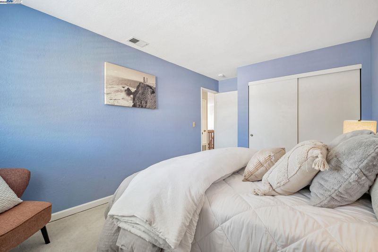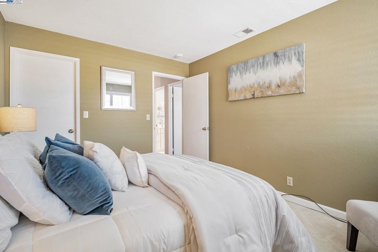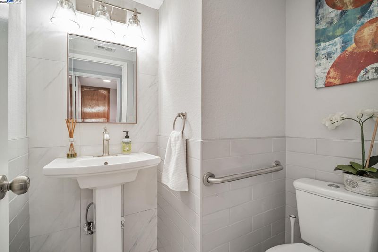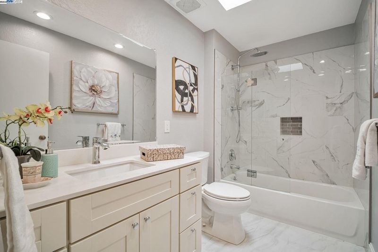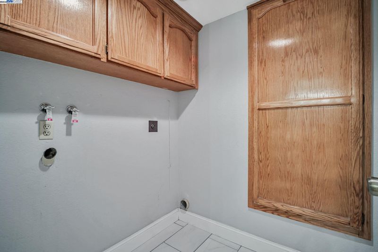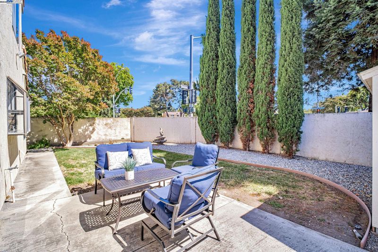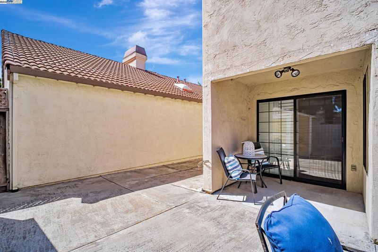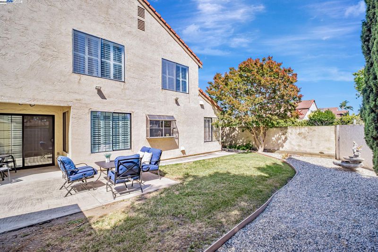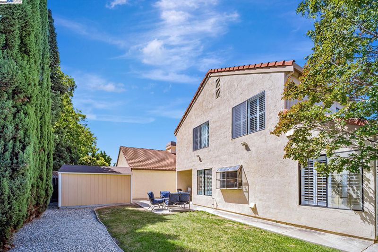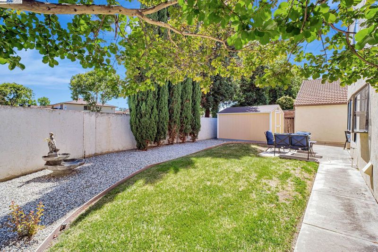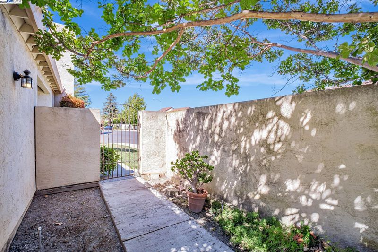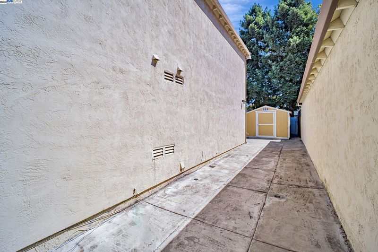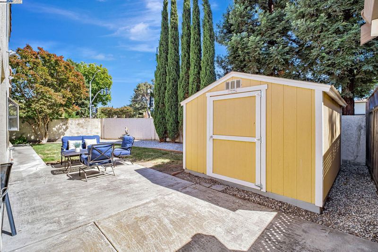
$1,499,888
2,011
SQ FT
$746
SQ/FT
32393 Derby St
@ Medallion Dr. - Ca Rosecrest, Union City
- 4 Bed
- 2.5 (2/1) Bath
- 2 Park
- 2,011 sqft
- Union City
-

-
Sat Jul 12, 1:00 pm - 4:00 pm
Please come see this gorgeous home.
-
Sun Jul 13, 1:00 pm - 4:00 pm
Please come see this gorgeous home.
This spacious, lovely 2-storey home located at the California Rose Crest neighborhood might just be the perfect home for you and your family. Vaulted ceiling in the living room and recessed lighting in both the dining room and kitchen creates an open welcoming atmosphere. The kitchen boasts granite countertops and tile backsplash. Both the dining room and kitchen area have laminated flooring. Tiled roof. Dual pane windows coupled with white shutters provide both privacy and energy efficiency. This 4-bedroom with remodeled 2 1/2 baths occupies 2,011 sq. ft. The sliding door in the kitchen leads to the backyard with mature trees; and also maple trees out front. A shed for all your gardening equipment and tools. A great feature in the garage are several storage cabinets lined up on one side. Located near Kitayama Elem. School, Logan High, Union Landing, grocery stores and restaurants. Close to Union City BART. Easy access to I-880, Dumbarton and San Mateo Bridge.
- Current Status
- New
- Original Price
- $1,499,888
- List Price
- $1,499,888
- On Market Date
- Jul 11, 2025
- Property Type
- Detached
- D/N/S
- Ca Rosecrest
- Zip Code
- 94587
- MLS ID
- 41104455
- APN
- 475175372
- Year Built
- 1985
- Stories in Building
- 2
- Possession
- Close Of Escrow
- Data Source
- MAXEBRDI
- Origin MLS System
- BAY EAST
Tom Kitayama Elementary School
Public K-5 Elementary
Students: 776 Distance: 0.4mi
Cesar Chavez Middle School
Public 6-8 Middle
Students: 1210 Distance: 0.5mi
Union City Christian School
Private K-12 Combined Elementary And Secondary, Religious, Coed
Students: 71 Distance: 1.0mi
Peace Terrace Academy
Private K-8 Elementary, Religious, Core Knowledge
Students: 92 Distance: 1.1mi
Searles Elementary School
Public K-5 Elementary
Students: 662 Distance: 1.3mi
Alvarado Elementary School
Public K-5 Elementary
Students: 726 Distance: 1.4mi
- Bed
- 4
- Bath
- 2.5 (2/1)
- Parking
- 2
- Attached
- SQ FT
- 2,011
- SQ FT Source
- Public Records
- Lot SQ FT
- 5,635.0
- Lot Acres
- 0.13 Acres
- Pool Info
- None
- Kitchen
- Dishwasher, Range, Gas Water Heater, 220 Volt Outlet, Stone Counters, Disposal, Range/Oven Built-in
- Cooling
- None
- Disclosures
- Disclosure Package Avail
- Entry Level
- Exterior Details
- Back Yard, Front Yard, Storage
- Flooring
- Concrete, Laminate
- Foundation
- Fire Place
- Living Room
- Heating
- Natural Gas
- Laundry
- Gas Dryer Hookup, Laundry Room
- Main Level
- 0.5 Bath, Main Entry
- Possession
- Close Of Escrow
- Architectural Style
- Contemporary
- Construction Status
- Existing
- Additional Miscellaneous Features
- Back Yard, Front Yard, Storage
- Location
- Back Yard, Front Yard, Landscaped
- Roof
- Tile
- Fee
- Unavailable
MLS and other Information regarding properties for sale as shown in Theo have been obtained from various sources such as sellers, public records, agents and other third parties. This information may relate to the condition of the property, permitted or unpermitted uses, zoning, square footage, lot size/acreage or other matters affecting value or desirability. Unless otherwise indicated in writing, neither brokers, agents nor Theo have verified, or will verify, such information. If any such information is important to buyer in determining whether to buy, the price to pay or intended use of the property, buyer is urged to conduct their own investigation with qualified professionals, satisfy themselves with respect to that information, and to rely solely on the results of that investigation.
School data provided by GreatSchools. School service boundaries are intended to be used as reference only. To verify enrollment eligibility for a property, contact the school directly.
