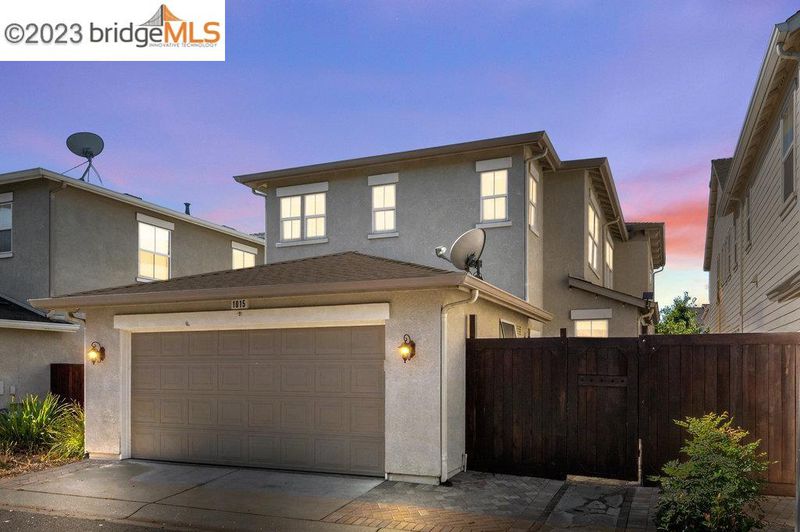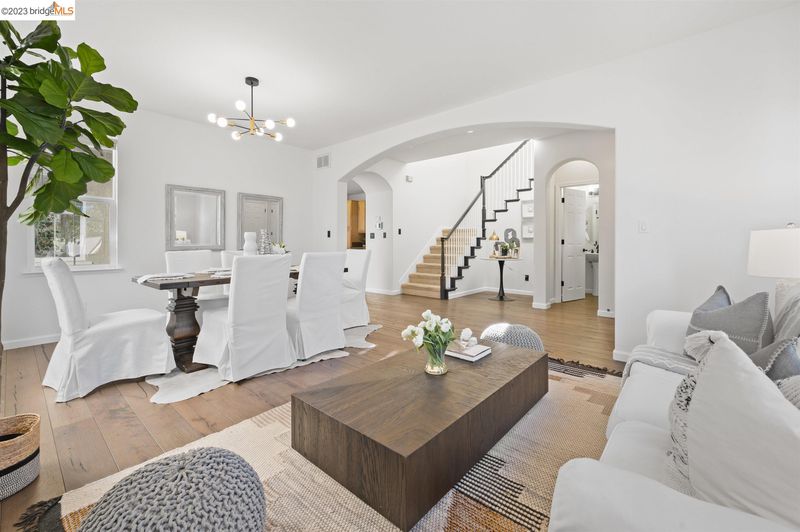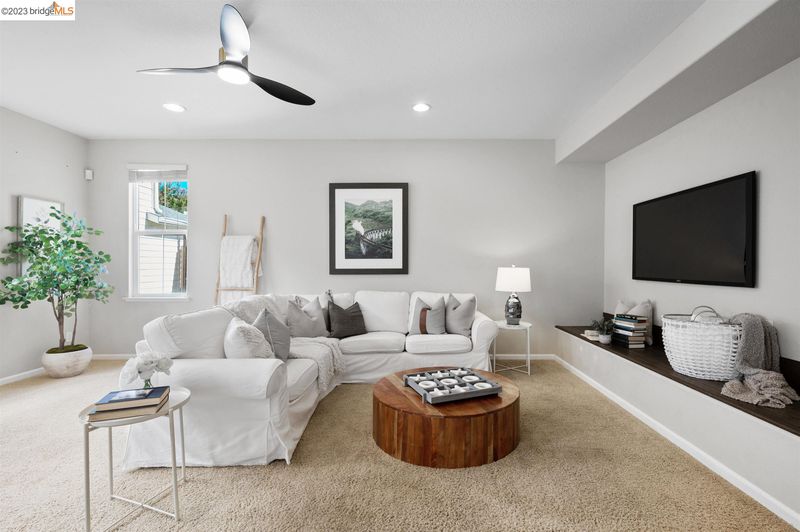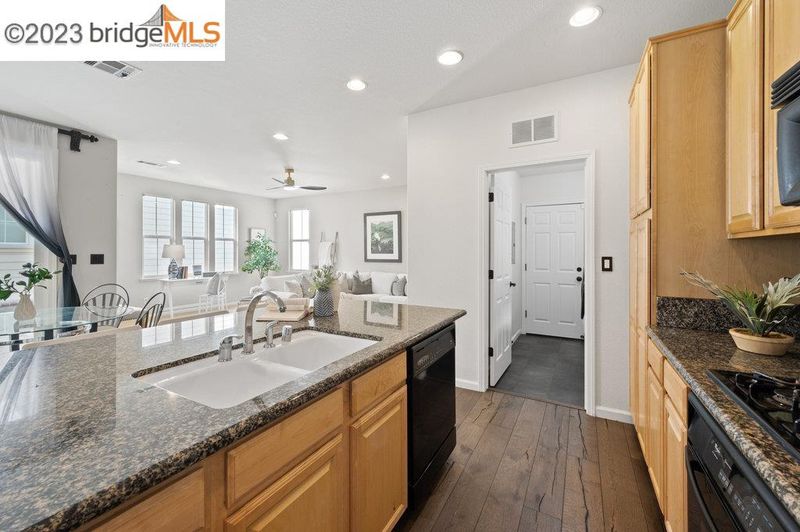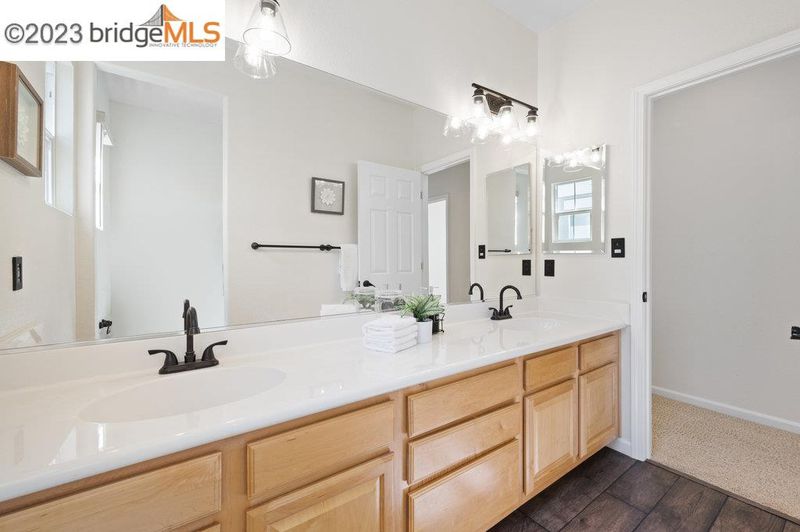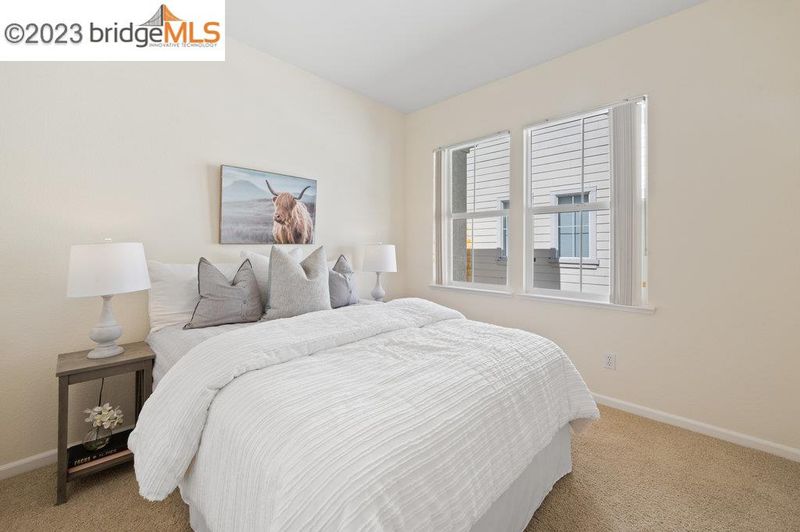 Sold At Asking
Sold At Asking
$865,000
2,322
SQ FT
$373
SQ/FT
1015 Cottage Ln
@ Titan Way - HERCULES, Hercules
- 4 Bed
- 2.5 (2/1) Bath
- 2 Park
- 2,322 sqft
- HERCULES
-

Celebrate the holidays in the elegant living and dining room anchored by beautiful dark wood floors and black & white stair banister. The abundance of natural light that floods every corner of this house creates an inviting and refreshing ambiance. This Hercules home boasts large entertaining spaces, high ceilings, and 4 generously-sized bedrooms on a peaceful lane near amenities. The large kitchen features granite counters, an abundance of cabinets to keep the counters clutter-free, an island, a breakfast area open to the expansive family room with direct access to the beautifully slate-tiled patio, perfect for large gatherings. Imagine a firepit keeping your guests cozy while entertaining. Indulge in the spacious primary suite, complete with an en-suite bathroom that offers a soaking tub & dual sink vanity. A walk-in closet awaits, providing ample space to store all your belongings. Additionally, a laundry room equipped with a washer/dryer + 2-car garage add a modern convenience. Easy stroll to public transit to BART and Linx Bus to Downtown SF, and approx 15-min amble to the Bay Trail. Retail Center coming soon on San Pablo Ave & Hercules just a few min away. Seize the opportunity to call this Hercules gem your new home for the holidays! OFFERS due Tues 12/19 at 11am.
- Current Status
- Sold
- Sold Price
- $865,000
- Sold At List Price
- -
- Original Price
- $865,000
- List Price
- $865,000
- On Market Date
- Dec 6, 2023
- Contract Date
- Dec 20, 2023
- Close Date
- Jan 9, 2024
- Property Type
- Detached
- D/N/S
- HERCULES
- Zip Code
- 94547
- MLS ID
- 41045569
- APN
- 404-630-031-7
- Year Built
- 2003
- Stories in Building
- Unavailable
- Possession
- COE
- COE
- Jan 9, 2024
- Data Source
- MAXEBRDI
- Origin MLS System
- Bridge AOR
Ohlone Elementary School
Public K-5 Elementary
Students: 450 Distance: 0.7mi
St. Joseph Elementary School
Private K-8 Elementary, Religious, Coed
Students: 270 Distance: 0.7mi
Collins Elementary School
Public K-6 Elementary
Students: 305 Distance: 0.7mi
Voices College-Bound Language Academy At West Contra Costa County
Charter K-8
Students: 133 Distance: 1.4mi
Pinole Middle School
Public 7-8 Middle
Students: 529 Distance: 1.4mi
Rodeo Hills Elementary School
Public K-5 Elementary
Students: 654 Distance: 1.5mi
- Bed
- 4
- Bath
- 2.5 (2/1)
- Parking
- 2
- Attached Garage, Int Access From Garage, Enclosed Garage
- SQ FT
- 2,322
- SQ FT Source
- Assessor Auto-Fill
- Lot SQ FT
- 2,880.0
- Lot Acres
- 0.066116 Acres
- Pool Info
- None
- Kitchen
- Counter - Stone, Dishwasher, Island, Refrigerator
- Cooling
- Central 1 Zone A/C, Ceiling Fan(s)
- Disclosures
- Nat Hazard Disclosure, Disclosure Package Avail
- Exterior Details
- Wood Siding
- Flooring
- Engineered Wood
- Fire Place
- None
- Heating
- Central Gravity
- Laundry
- In Laundry Room
- Main Level
- 0.5 Bath, Laundry Facility, Main Entry
- Possession
- COE
- Architectural Style
- Traditional
- Construction Status
- Existing
- Additional Equipment
- Dryer, Garage Door Opener, Washer, Window Coverings
- Lot Description
- Level
- Pool
- None
- Roof
- Composition Shingles
- Solar
- None
- Terms
- Cash, Conventional
- Water and Sewer
- Sewer System - Public, Water - Public
- Yard Description
- Patio, Side Yard, Yard Space
- * Fee
- $85
- Name
- CALL LISTING AGENT
- Phone
- (510) 262-1795
- *Fee includes
- Street
MLS and other Information regarding properties for sale as shown in Theo have been obtained from various sources such as sellers, public records, agents and other third parties. This information may relate to the condition of the property, permitted or unpermitted uses, zoning, square footage, lot size/acreage or other matters affecting value or desirability. Unless otherwise indicated in writing, neither brokers, agents nor Theo have verified, or will verify, such information. If any such information is important to buyer in determining whether to buy, the price to pay or intended use of the property, buyer is urged to conduct their own investigation with qualified professionals, satisfy themselves with respect to that information, and to rely solely on the results of that investigation.
School data provided by GreatSchools. School service boundaries are intended to be used as reference only. To verify enrollment eligibility for a property, contact the school directly.
