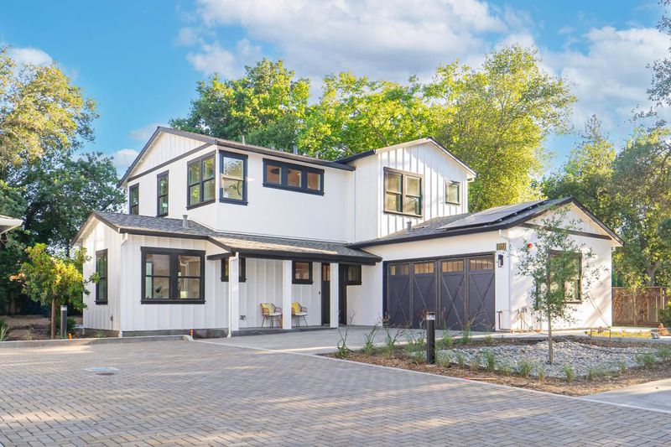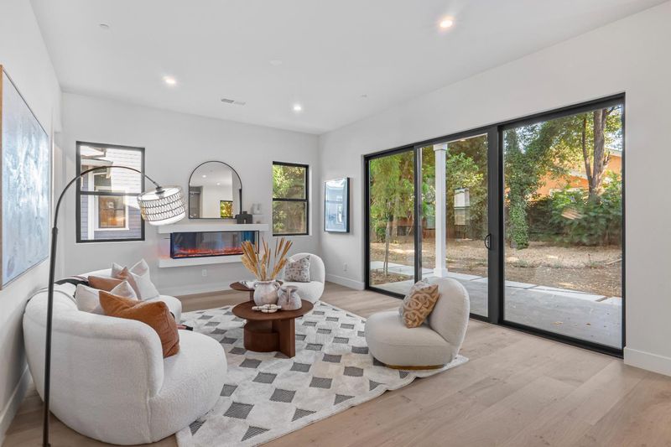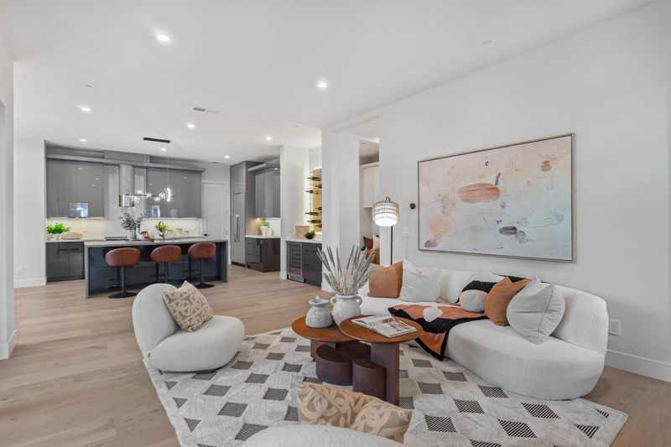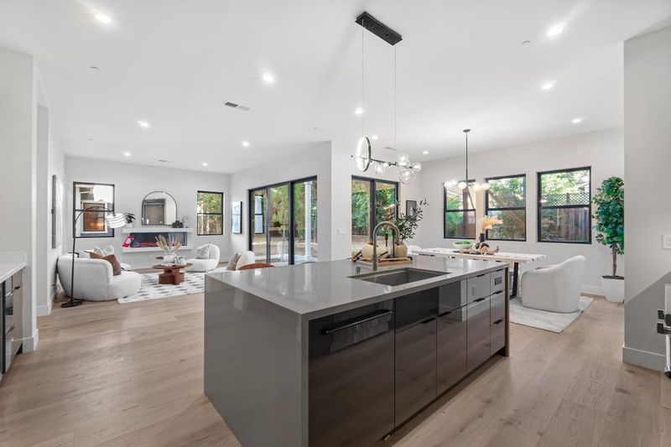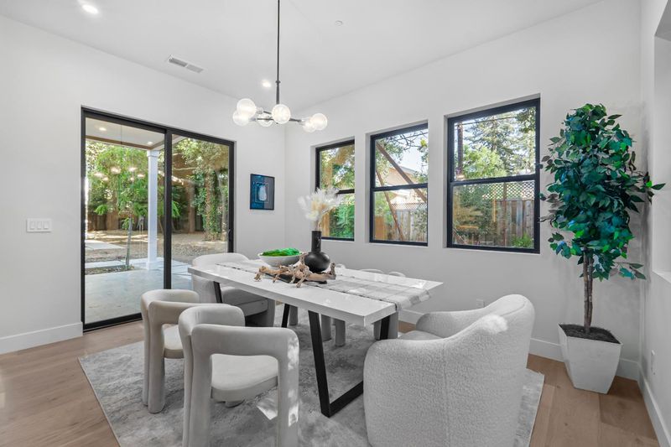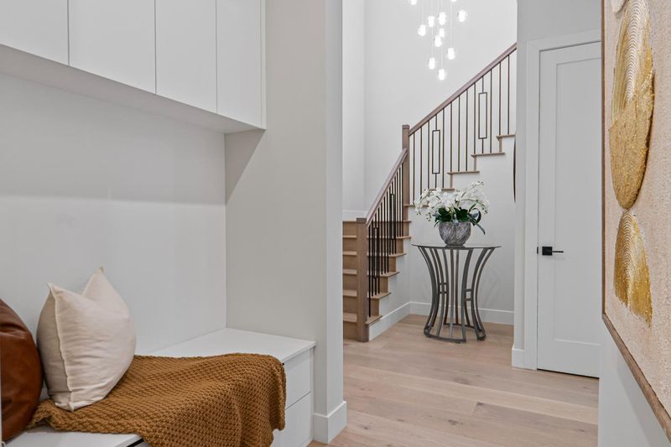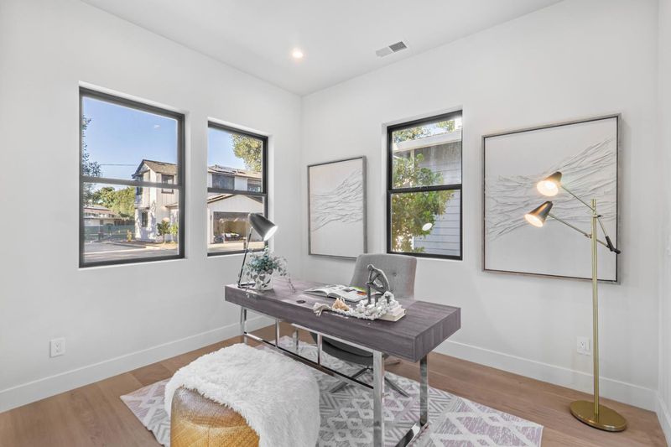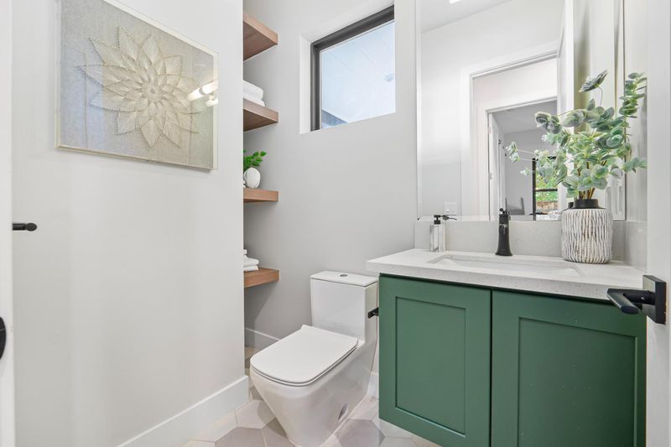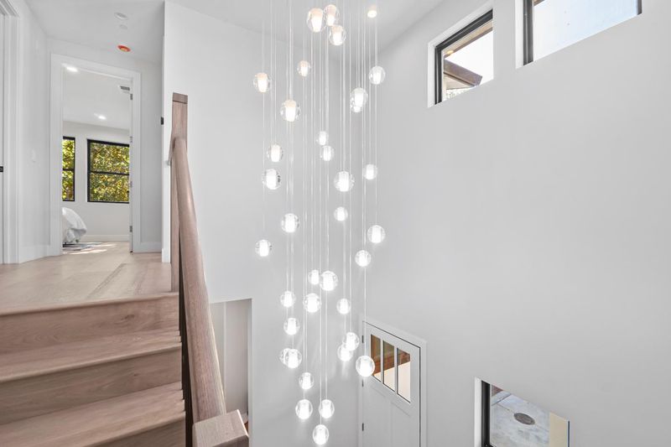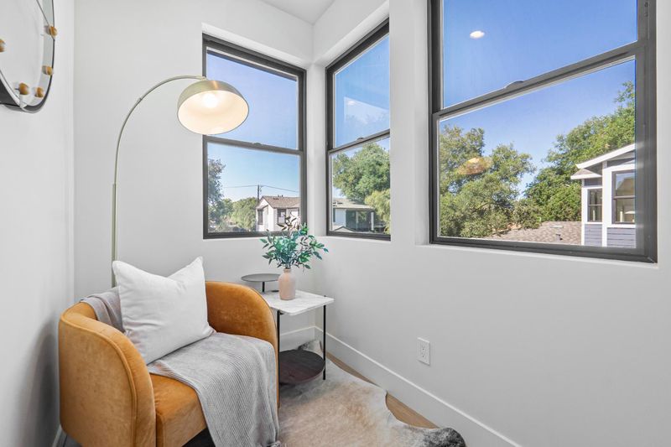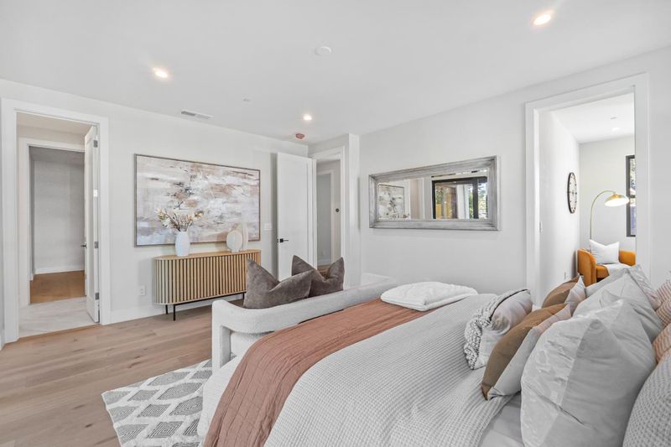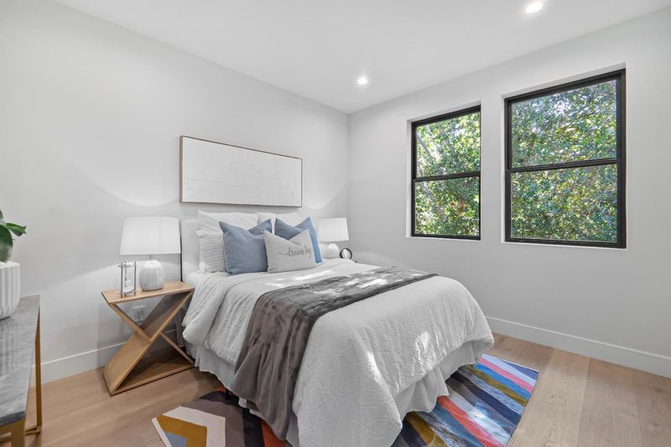
$4,388,800
2,695
SQ FT
$1,628
SQ/FT
767 Cuesta Drive
@ Miramonte Ave - 209 - Miramonte, Mountain View
- 5 Bed
- 5 (4/1) Bath
- 2 Park
- 2,695 sqft
- MOUNTAIN VIEW
-

-
Sat Oct 25, 1:30 pm - 4:30 pm
Home is tucked in the back of the site. Very private. High end finishes. Great value! Not many new homes in MV 94040. Do not miss it.
-
Sun Oct 26, 2:00 pm - 4:00 pm
Home is tucked in the back of the site. Very private. High end finishes. Great value! Not many new homes in MV 94040. Do not miss it.
Luxury new construction tucked privately at the rear of Luxe Oak Community, a four-home enclave in Mountain Views Cuesta Park area. This home feature 2,695 sqft, 5 bedrooms, and 4.5 baths across two levels with a flexible, modern layout. Main level includes 2 bedrooms and 2.5 full bathsideal for guests or multigenerational living. Upstairs features 3 additional bedrooms and 2 full baths, including a stunning primary suite with a reading nook and spa-like bath: floating vanities, freestanding tub, and large walk-in shower. Gourmet kitchen includes custom cabinetry, quartz countertops, top-of-line appliances, and a large island. Open concept flows into the dining area and great room with an electric fireplace and wide glass sliders opening to the covered patio. 10' ceilings, recessed lighting, and modern finishes throughout. Close to parks, top-rated schools (Bubb/Graham/MVHS), Downtown MV, Caltrain, and major tech employers. A rare opportunity to own new construction in one of Mountain Views most loved neighborhoods.
- Days on Market
- 1 day
- Current Status
- Active
- Original Price
- $4,388,800
- List Price
- $4,388,800
- On Market Date
- Oct 24, 2025
- Property Type
- Single Family Home
- Area
- 209 - Miramonte
- Zip Code
- 94040
- MLS ID
- ML82025871
- APN
- 193-22-092
- Year Built
- 2020
- Stories in Building
- 2
- Possession
- Upon Completion
- Data Source
- MLSL
- Origin MLS System
- MLSListings, Inc.
St. Francis High School
Private 9-12 Secondary, Religious, Coed
Students: 1755 Distance: 0.3mi
Springer Elementary School
Public K-6 Elementary
Students: 468 Distance: 0.5mi
Benjamin Bubb Elementary School
Public K-5 Elementary
Students: 575 Distance: 0.5mi
Isaac Newton Graham Middle School
Public 6-8 Middle
Students: 865 Distance: 0.6mi
Georgina P. Blach Junior High School
Public 7-8 Combined Elementary And Secondary
Students: 499 Distance: 0.6mi
Sanyu Learning Center
Private K-5 Coed
Students: 74 Distance: 0.6mi
- Bed
- 5
- Bath
- 5 (4/1)
- Double Sinks, Full on Ground Floor, Half on Ground Floor, Primary - Oversized Tub, Primary - Stall Shower(s), Shower and Tub, Tile
- Parking
- 2
- Attached Garage, Electric Car Hookup
- SQ FT
- 2,695
- SQ FT Source
- Unavailable
- Lot SQ FT
- 7,364.0
- Lot Acres
- 0.169054 Acres
- Kitchen
- Cooktop - Electric, Countertop - Quartz, Dishwasher, Exhaust Fan, Garbage Disposal, Island, Microwave, Oven Range - Electric, Pantry, Refrigerator, Wine Refrigerator
- Cooling
- Central AC, Multi-Zone
- Dining Room
- Breakfast Bar, Dining Area, Dining Area in Living Room
- Disclosures
- Natural Hazard Disclosure
- Family Room
- No Family Room
- Flooring
- Hardwood, Tile
- Foundation
- Concrete Perimeter
- Fire Place
- Living Room
- Heating
- Heating - 2+ Zones
- Laundry
- Inside
- Possession
- Upon Completion
- * Fee
- $227
- Name
- 773 CUESTA OWNERS ASSOCIATION
- *Fee includes
- Other
MLS and other Information regarding properties for sale as shown in Theo have been obtained from various sources such as sellers, public records, agents and other third parties. This information may relate to the condition of the property, permitted or unpermitted uses, zoning, square footage, lot size/acreage or other matters affecting value or desirability. Unless otherwise indicated in writing, neither brokers, agents nor Theo have verified, or will verify, such information. If any such information is important to buyer in determining whether to buy, the price to pay or intended use of the property, buyer is urged to conduct their own investigation with qualified professionals, satisfy themselves with respect to that information, and to rely solely on the results of that investigation.
School data provided by GreatSchools. School service boundaries are intended to be used as reference only. To verify enrollment eligibility for a property, contact the school directly.
