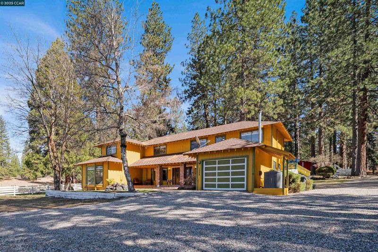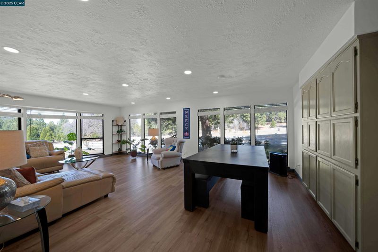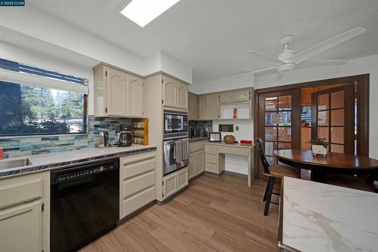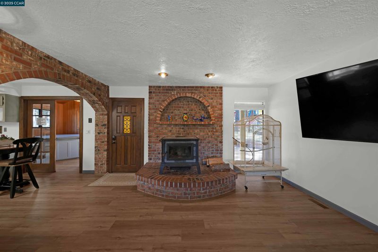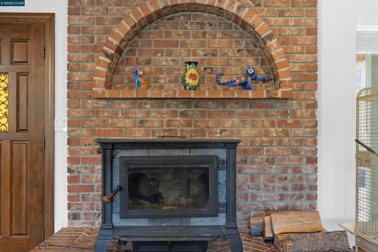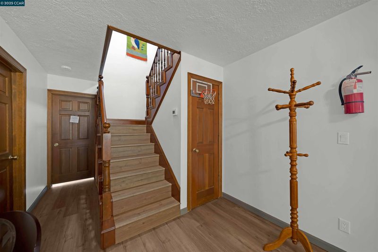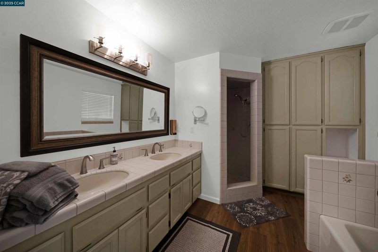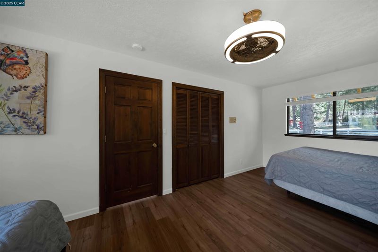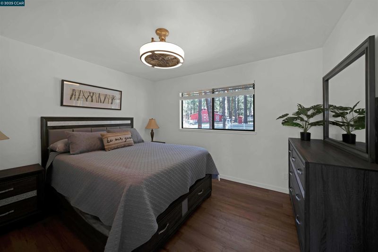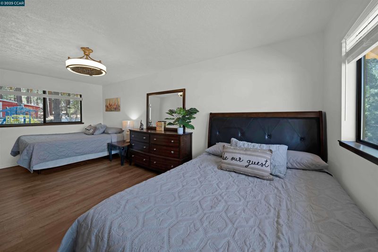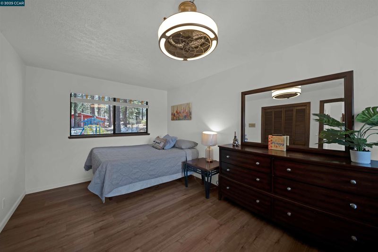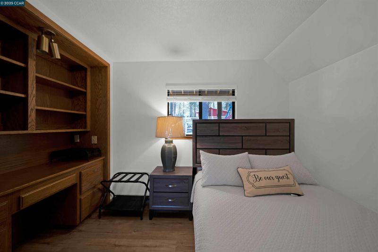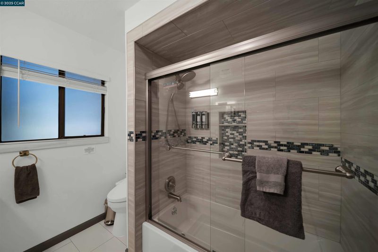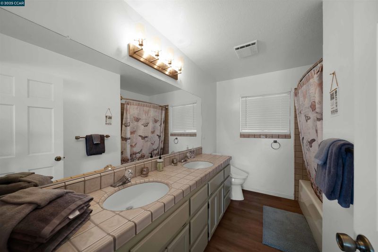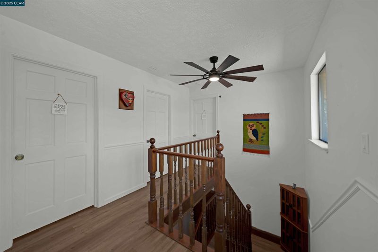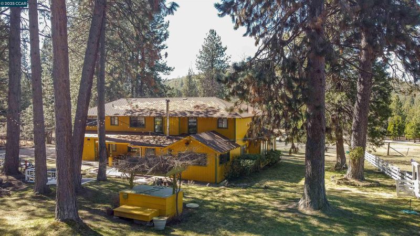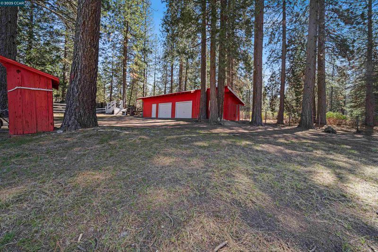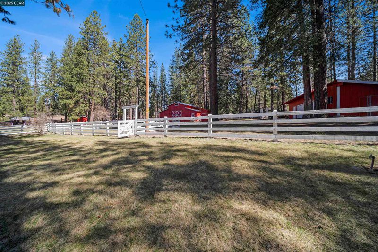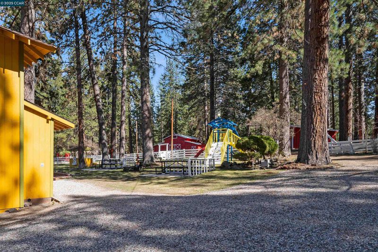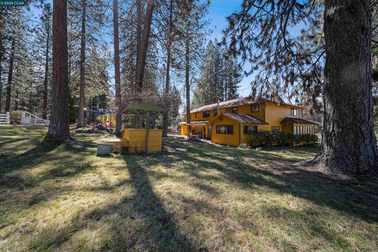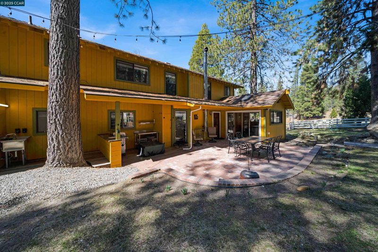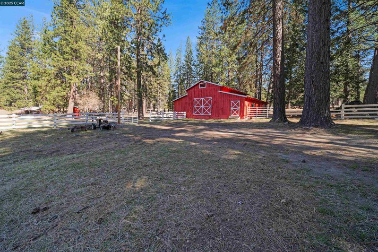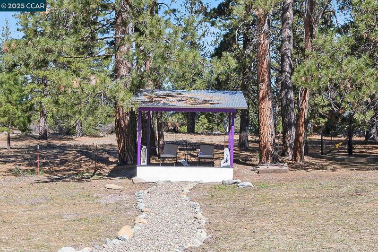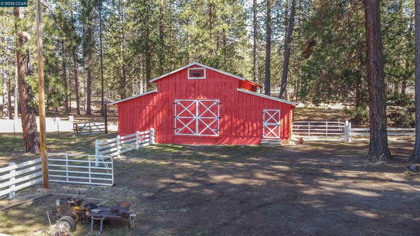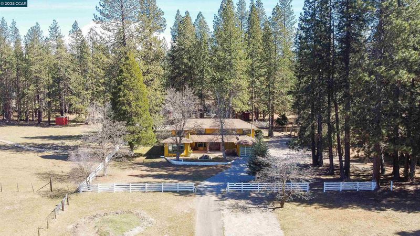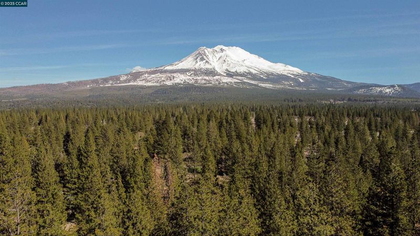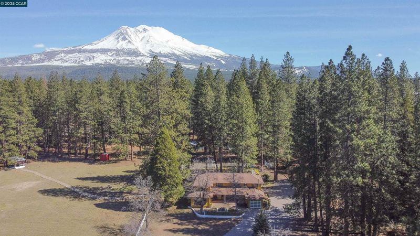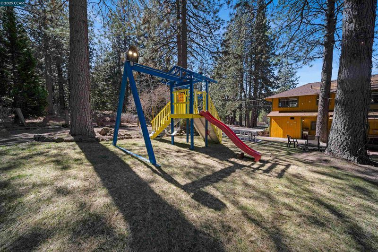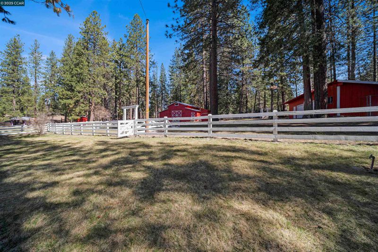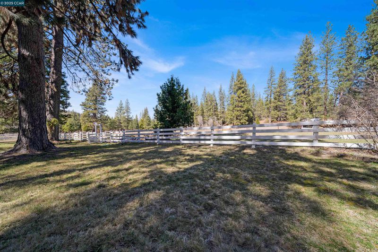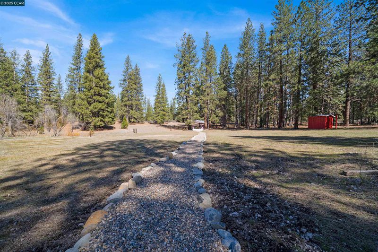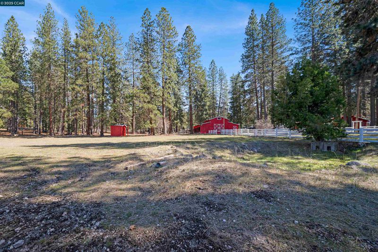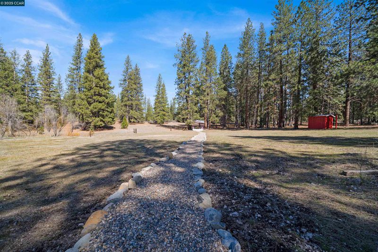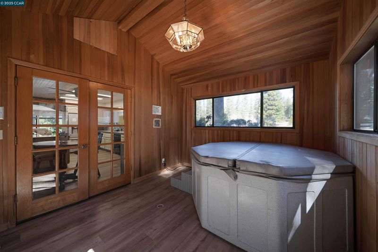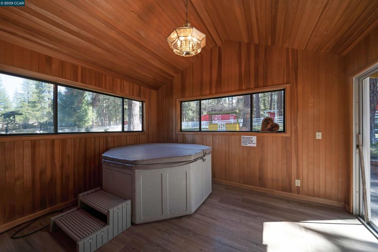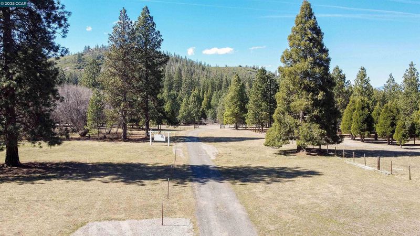
$699,000
3,300
SQ FT
$212
SQ/FT
1324 Alves Dr
@ Shastina Dr - Not Listed, Weed
- 4 Bed
- 3 Bath
- 1 Park
- 3,300 sqft
- Weed
-

Tucked away on 8.5 acres, with additional parcels totaling approximately 10.6 acres, this private estate offers the best of country living—while still being conveniently close to transportation, shops, and businesses. Enter the custom-built home through a spacious, handcrafted front porch featuring beautiful wood and brick details and custom double wood entry doors. Inside, enjoy rich woodwork, an open floor plan, and stunning brick arches that connect the kitchen, family, and living rooms. Large windows fill the space with natural light and showcase serene outdoor views. The home includes a built-in office, a generous laundry/craft room, and ample storage. In addition to the attached 1-car garage, there's a detached oversized garage/workshop and a large barn. A must-see!
- Current Status
- New
- Original Price
- $699,000
- List Price
- $699,000
- On Market Date
- Jun 10, 2025
- Property Type
- Detached
- D/N/S
- Not Listed
- Zip Code
- 96094
- MLS ID
- 41100802
- APN
- 021160030000
- Year Built
- 1962
- Stories in Building
- 2
- Possession
- Close Of Escrow
- Data Source
- MAXEBRDI
- Origin MLS System
- CONTRA COSTA
Siskiyou Christian School
Private K-8
Students: 13 Distance: 0.5mi
Siskiyou Christian School
Private 1-6 Elementary, Religious, Nonprofit
Students: 14 Distance: 0.6mi
Weed High School
Public 9-12 Secondary
Students: 195 Distance: 1.5mi
Weed Elementary School
Public K-8 Elementary
Students: 252 Distance: 1.6mi
Butteville Elementary School
Public K-8 Elementary, Coed
Students: 195 Distance: 4.6mi
Mt. Shasta High School
Public 9-12 Secondary
Students: 285 Distance: 5.1mi
- Bed
- 4
- Bath
- 3
- Parking
- 1
- Attached, Detached, Off Street, Side Yard Access, Workshop in Garage, RV Possible
- SQ FT
- 3,300
- SQ FT Source
- Public Records
- Lot SQ FT
- 461,736.0
- Lot Acres
- 10.6 Acres
- Pool Info
- None
- Kitchen
- Dishwasher, Refrigerator, Tile Counters
- Cooling
- Central Air
- Disclosures
- First Right of Refusal, Nat Hazard Disclosure, Owner is Lic Real Est Agt, Other - Call/See Agent
- Entry Level
- Exterior Details
- Back Yard, Front Yard, Garden/Play, Side Yard, Yard Space
- Flooring
- Hardwood Flrs Throughout, Laminate
- Foundation
- Fire Place
- Wood Burning, Other
- Heating
- Forced Air
- Laundry
- Hookups Only, Laundry Room
- Main Level
- 1 Bedroom, 1 Bath, Other, Main Entry
- Possession
- Close Of Escrow
- Architectural Style
- Custom
- Construction Status
- Existing
- Additional Miscellaneous Features
- Back Yard, Front Yard, Garden/Play, Side Yard, Yard Space
- Location
- Horses Possible, Irregular Lot, Other, Back Yard, Front Yard, Private, See Remarks
- Roof
- Composition Shingles
- Water and Sewer
- Well
- Fee
- Unavailable
MLS and other Information regarding properties for sale as shown in Theo have been obtained from various sources such as sellers, public records, agents and other third parties. This information may relate to the condition of the property, permitted or unpermitted uses, zoning, square footage, lot size/acreage or other matters affecting value or desirability. Unless otherwise indicated in writing, neither brokers, agents nor Theo have verified, or will verify, such information. If any such information is important to buyer in determining whether to buy, the price to pay or intended use of the property, buyer is urged to conduct their own investigation with qualified professionals, satisfy themselves with respect to that information, and to rely solely on the results of that investigation.
School data provided by GreatSchools. School service boundaries are intended to be used as reference only. To verify enrollment eligibility for a property, contact the school directly.
