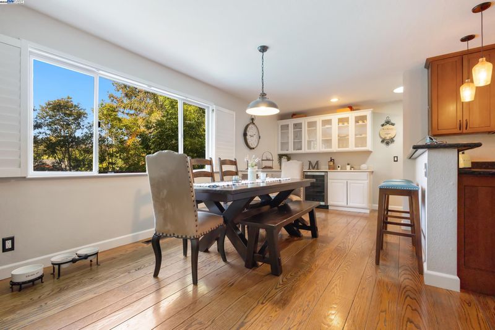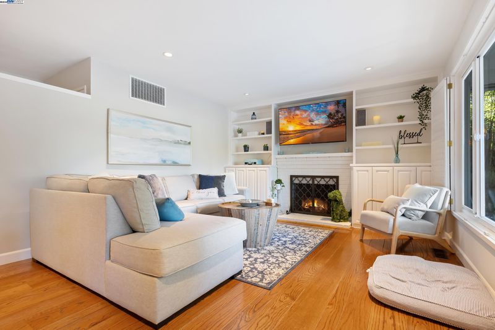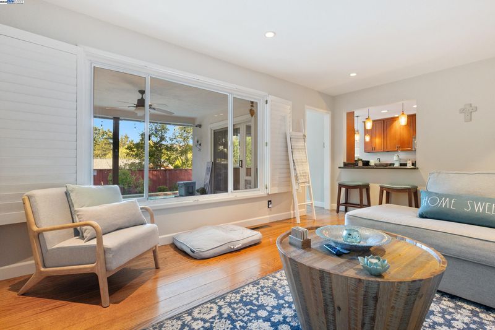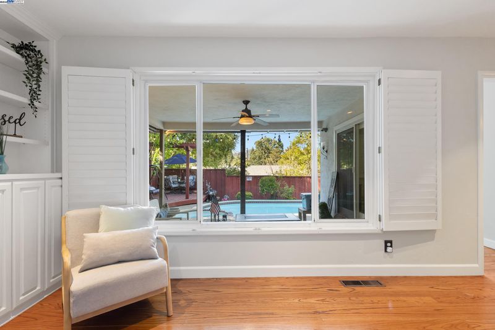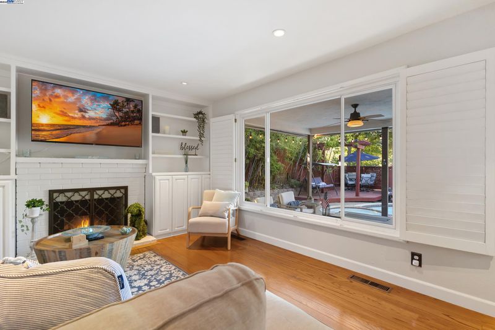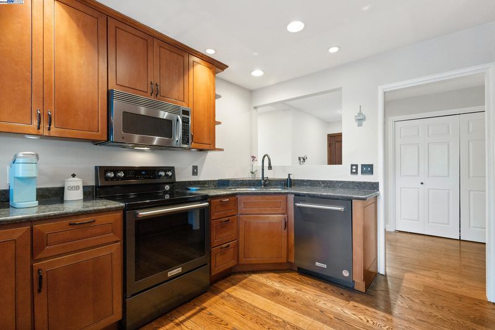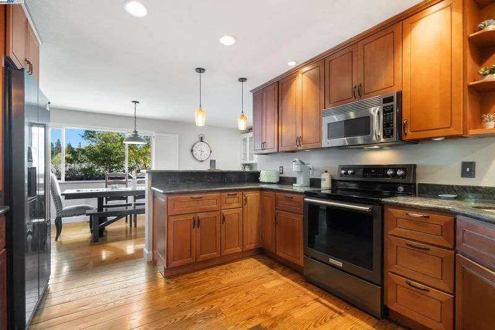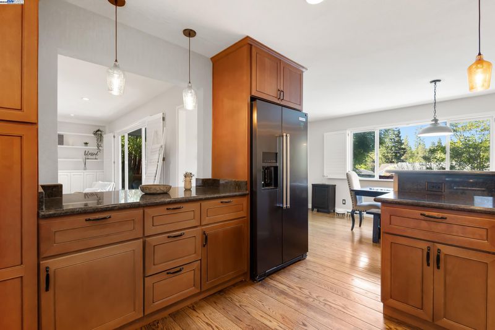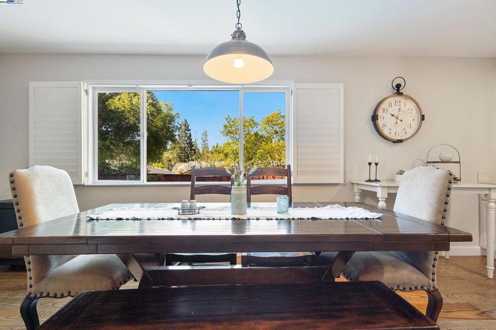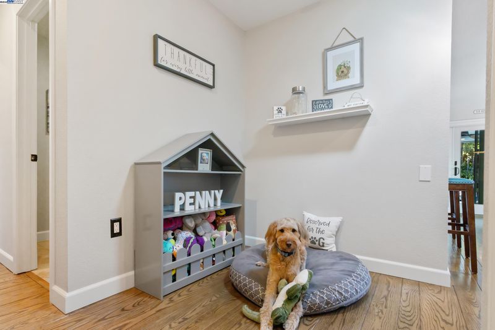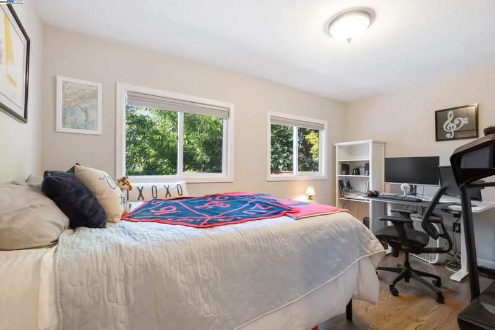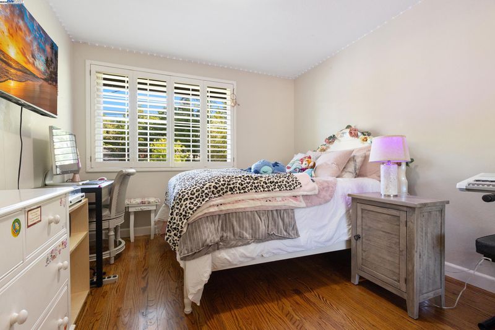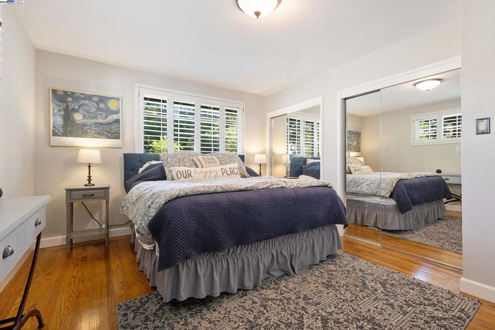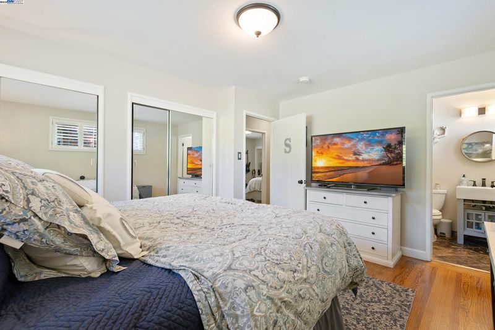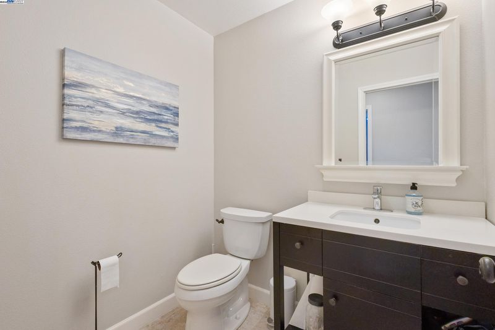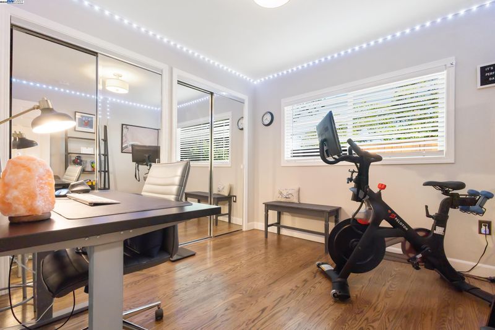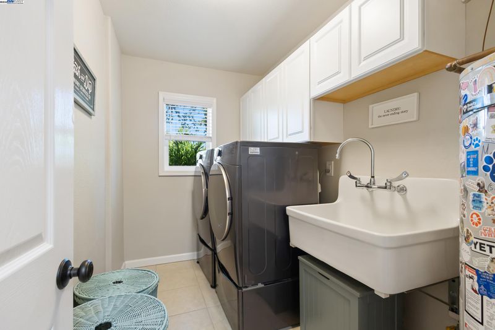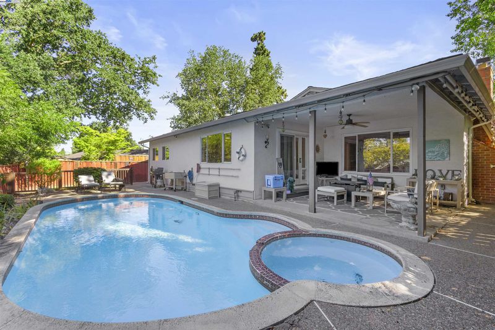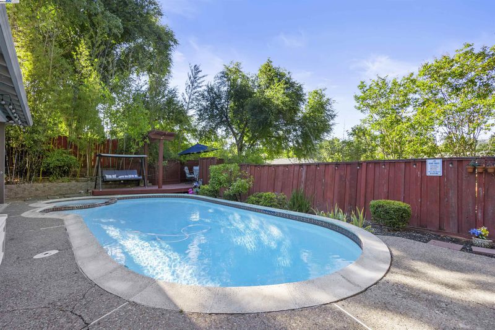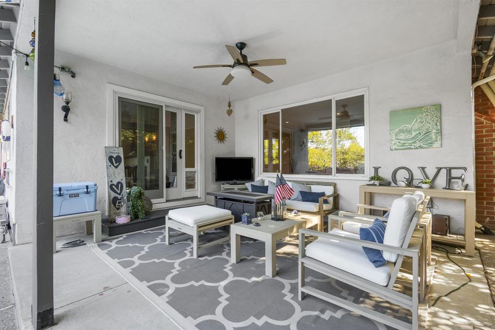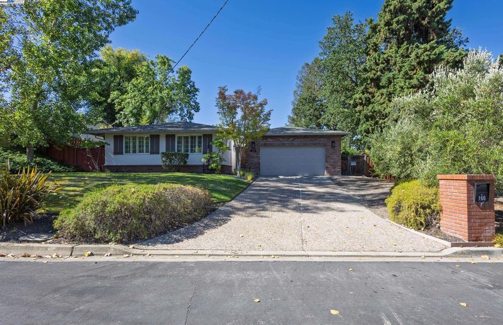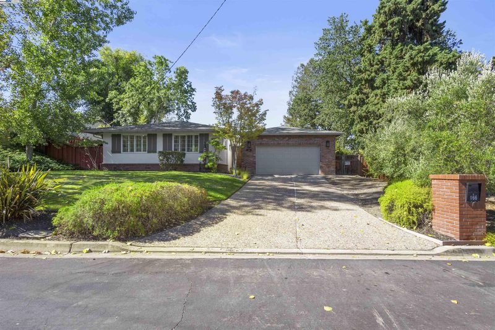
$1,674,000
2,052
SQ FT
$816
SQ/FT
166 Ramona Rd
@ Camino Tasajara - Las Lomitas, Danville
- 5 Bed
- 2.5 (2/1) Bath
- 2 Park
- 2,052 sqft
- Danville
-

-
Sun Nov 2, 1:00 pm - 4:00 pm
Open House!
Welcome to 166 Ramona Road, a rare find in one of Danville’s most beloved and community-oriented neighborhoods. This charming 5-bedroom, 2.5-bath, north facing home offers the comfort, flexibility, and connection all in a location that truly captures the heart of Danville living. Tucked away in a quiet, hidden pocket, the home provides peaceful living while being just a short walk to vibrant Downtown Danville, where local cafés, restaurants, and boutique shops await. Commuters will appreciate easy freeway access. Inside, the home welcomes you with abundant natural light, hardwood floors, and a comfortable, flowing layout designed for modern living. The versatile floor plan offers flexible spaces for remote work, hobbies, or multigenerational living, with multiple rooms easily adaptable to your needs. Step outside to your private backyard retreat, featuring a sparkling pool and an open yard design perfect for entertaining, relaxing, or gardening. A bonus fenced area behind the pool expands your outdoor living options and currently boasts mature fruit trees. Enjoy the perfect balance of comfort, convenience, and community at 166 Ramona Road — where every detail supports a lifestyle of ease, warmth, and possibility. Your next chapter begins here.
- Current Status
- New
- Original Price
- $1,674,000
- List Price
- $1,674,000
- On Market Date
- Oct 29, 2025
- Property Type
- Detached
- D/N/S
- Las Lomitas
- Zip Code
- 94526
- MLS ID
- 41116158
- APN
- 2021320201
- Year Built
- 1958
- Stories in Building
- 1
- Possession
- Seller Rent Back
- Data Source
- MAXEBRDI
- Origin MLS System
- BAY EAST
Vista Grande Elementary School
Public K-5 Elementary
Students: 623 Distance: 0.3mi
Green Valley Elementary School
Public K-5 Elementary
Students: 490 Distance: 0.8mi
Los Cerros Middle School
Public 6-8 Middle
Students: 645 Distance: 1.0mi
John Baldwin Elementary School
Public K-5 Elementary
Students: 515 Distance: 1.0mi
San Ramon Valley Christian Academy
Private K-12 Elementary, Religious, Coed
Students: 300 Distance: 1.1mi
St. Isidore
Private K-8 Elementary, Middle, Religious, Coed
Students: 630 Distance: 1.2mi
- Bed
- 5
- Bath
- 2.5 (2/1)
- Parking
- 2
- Int Access From Garage
- SQ FT
- 2,052
- SQ FT Source
- Public Records
- Lot SQ FT
- 9,375.0
- Lot Acres
- 0.22 Acres
- Pool Info
- In Ground
- Kitchen
- Gas Range, Breakfast Bar, Counter - Solid Surface, Gas Range/Cooktop, Pantry
- Cooling
- Central Air
- Disclosures
- Nat Hazard Disclosure
- Entry Level
- Exterior Details
- Dog Run, Sprinklers Automatic
- Flooring
- Hardwood, Tile
- Foundation
- Fire Place
- Brick
- Heating
- Natural Gas
- Laundry
- Hookups Only, Laundry Room
- Main Level
- 5 Bedrooms, 2.5 Baths
- Possession
- Seller Rent Back
- Architectural Style
- Traditional
- Construction Status
- Existing
- Additional Miscellaneous Features
- Dog Run, Sprinklers Automatic
- Location
- Back Yard, Front Yard
- Pets
- Yes
- Roof
- Composition Shingles
- Water and Sewer
- Public
- Fee
- Unavailable
MLS and other Information regarding properties for sale as shown in Theo have been obtained from various sources such as sellers, public records, agents and other third parties. This information may relate to the condition of the property, permitted or unpermitted uses, zoning, square footage, lot size/acreage or other matters affecting value or desirability. Unless otherwise indicated in writing, neither brokers, agents nor Theo have verified, or will verify, such information. If any such information is important to buyer in determining whether to buy, the price to pay or intended use of the property, buyer is urged to conduct their own investigation with qualified professionals, satisfy themselves with respect to that information, and to rely solely on the results of that investigation.
School data provided by GreatSchools. School service boundaries are intended to be used as reference only. To verify enrollment eligibility for a property, contact the school directly.
