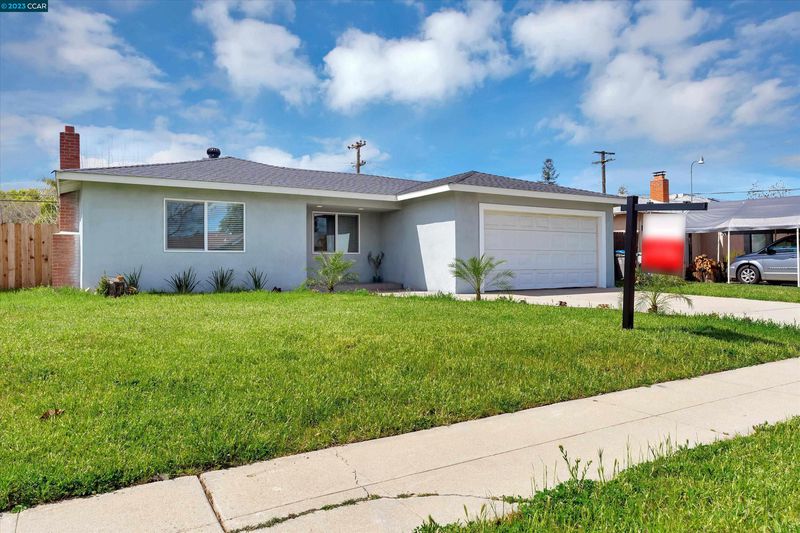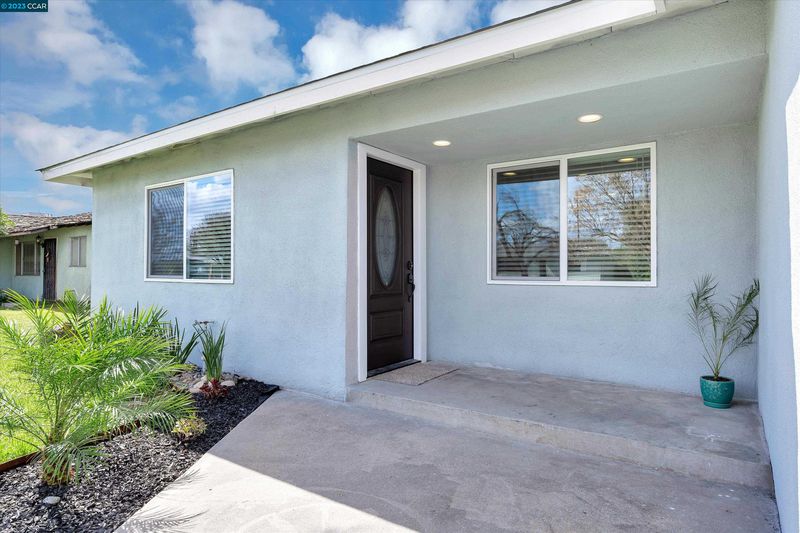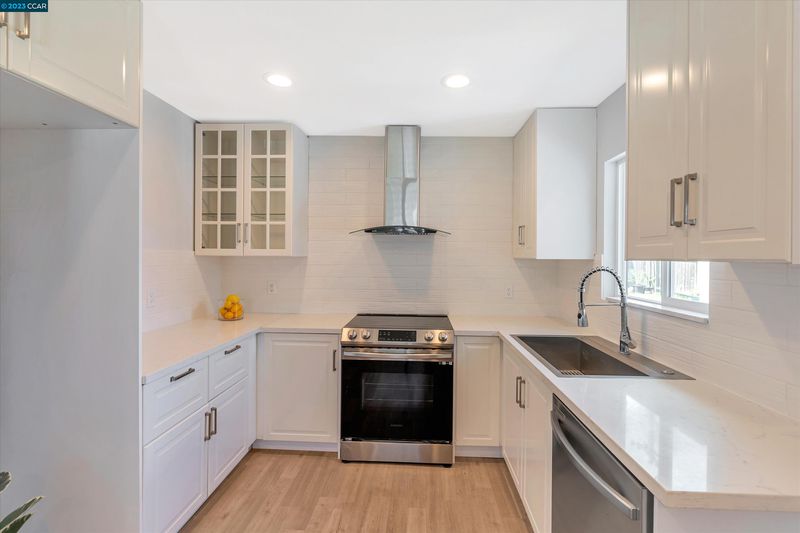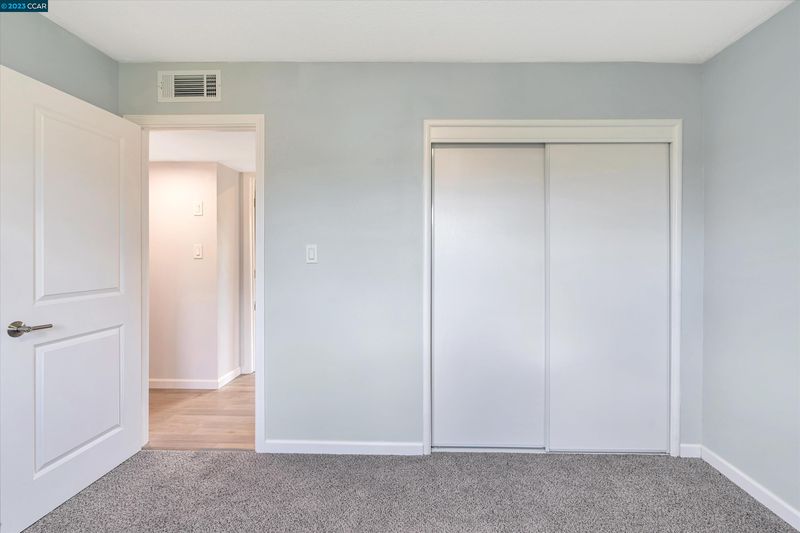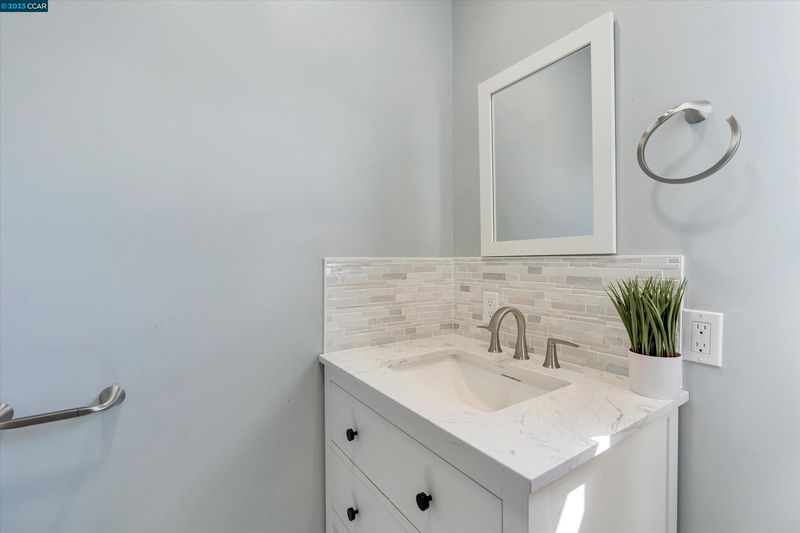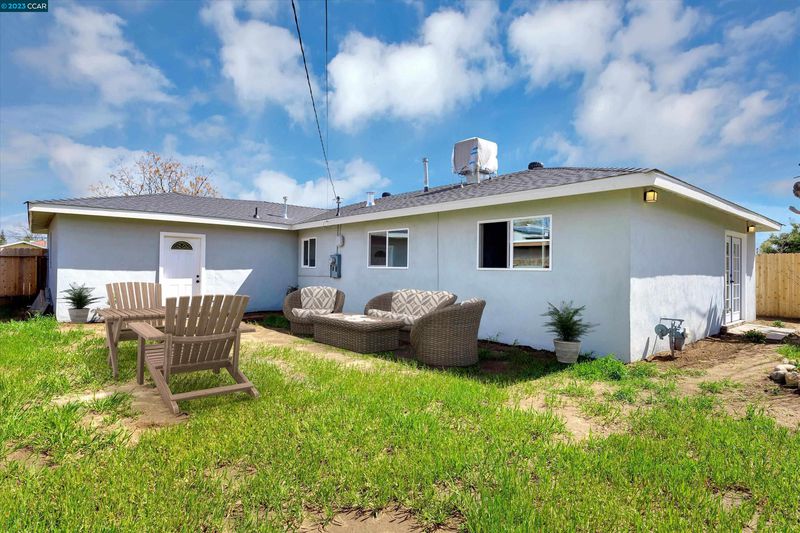
$398,000
1,250
SQ FT
$318
SQ/FT
4543 N Sunnyside
@ E Norwich Ave. - Not Listed, Fresno
- 4 Bed
- 2 Bath
- 520 Park
- 1,250 sqft
- FRESNO
-

As you step inside, you'll be greeted by a fully updated interior with modern finishes throughout. The laminate flooring adds a warm and inviting touch to the living spaces, while the new paint and fixtures create a fresh and contemporary ambiance. The open-concept living and dining area is perfect for entertaining guests or relaxing with your family. The updated kitchen features cabinetry, stainless steel appliances. The bedrooms are spacious and offer plenty of closet space, while the bathrooms have been tastefully updated with new vanities, lighting, and fixtures. New roof was installed 2023 with roof evaporative cooler, It has 2 car garage providing ample parking space and storage for your vehicles, tools, and toys. Ideally located top rated schools, shopping, and restaurants.
- Current Status
- Canceled
- Original Price
- $419,000
- List Price
- $398,000
- On Market Date
- Mar 26, 2023
- Property Type
- Detached
- D/N/S
- Not Listed
- Zip Code
- 93727-7265
- MLS ID
- 41022506
- APN
- 499-166-02
- Year Built
- 1960
- Stories in Building
- Unavailable
- Possession
- COE, Negotiable
- Data Source
- MAXEBRDI
- Origin MLS System
- CONTRA COSTA
Brighten Academy Preschool
Private K
Students: 617 Distance: 0.7mi
Miramonte Elementary School
Public K-6 Elementary
Students: 620 Distance: 0.7mi
Jefferson Elementary School
Public K-6 Elementary
Students: 638 Distance: 0.8mi
Gettysburg Elementary School
Public K-6 Elementary
Students: 676 Distance: 0.9mi
Tarpey Elementary School
Public K-6 Elementary
Students: 730 Distance: 1.0mi
Sierra Vista Elementary School
Public K-6 Elementary
Students: 551 Distance: 1.2mi
- Bed
- 4
- Bath
- 2
- Parking
- 520
- Attached Garage
- SQ FT
- 1,250
- SQ FT Source
- Public Records
- Lot SQ FT
- 6,000.0
- Lot Acres
- 0.137741 Acres
- Pool Info
- None
- Kitchen
- 220 Volt Outlet, Counter - Stone, Dishwasher, Electric Range/Cooktop, Garbage Disposal, Updated Kitchen
- Cooling
- Swamp Cooler
- Disclosures
- Agt Related To Principal, Nat Hazard Disclosure, Owner is Lic Real Est Agt, Airport Disclosure, Lead Hazard Disclosure
- Exterior Details
- Dual Pane Windows, Siding - Stucco, Window Screens
- Flooring
- Concrete Slab, Laminate, Tile
- Fire Place
- Living Room
- Heating
- Forced Air 1 Zone, Gas
- Laundry
- Hookups Only
- Main Level
- 4 Bedrooms, 2 Baths
- Possession
- COE, Negotiable
- Architectural Style
- Ranch
- Construction Status
- Existing
- Additional Equipment
- DSL/Modem Line, Garage Door Opener, Water Heater Gas, Carbon Mon Detector, Double Strapped Water Htr, All Public Utilities, Natural Gas Connected
- Lot Description
- Level, Backyard, Front Yard
- Pool
- None
- Roof
- Composition Shingles
- Solar
- None
- Terms
- Cash, Conventional, FHA
- Water and Sewer
- Sewer System - Public, Water - Public
- Yard Description
- Back Yard, Fenced, Partial Fence
- Fee
- Unavailable
MLS and other Information regarding properties for sale as shown in Theo have been obtained from various sources such as sellers, public records, agents and other third parties. This information may relate to the condition of the property, permitted or unpermitted uses, zoning, square footage, lot size/acreage or other matters affecting value or desirability. Unless otherwise indicated in writing, neither brokers, agents nor Theo have verified, or will verify, such information. If any such information is important to buyer in determining whether to buy, the price to pay or intended use of the property, buyer is urged to conduct their own investigation with qualified professionals, satisfy themselves with respect to that information, and to rely solely on the results of that investigation.
School data provided by GreatSchools. School service boundaries are intended to be used as reference only. To verify enrollment eligibility for a property, contact the school directly.
