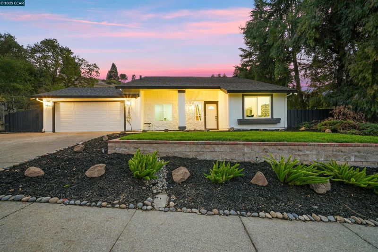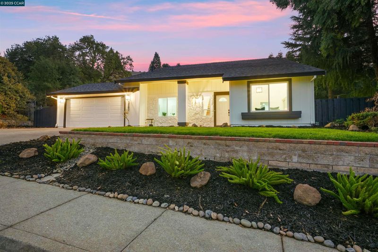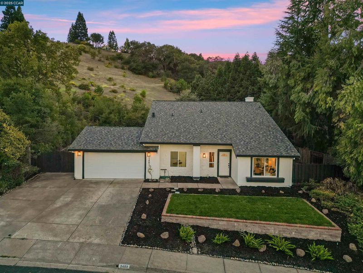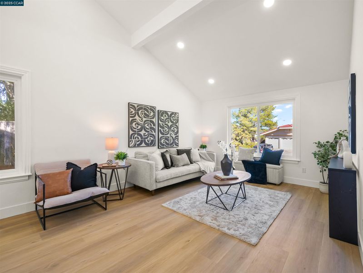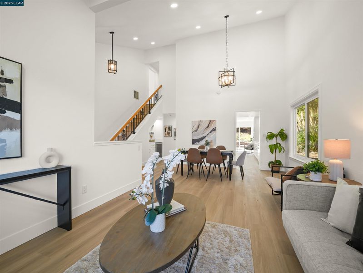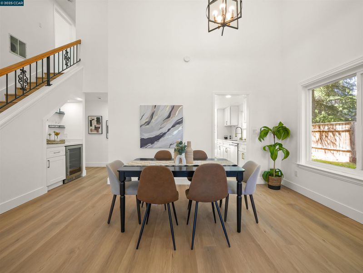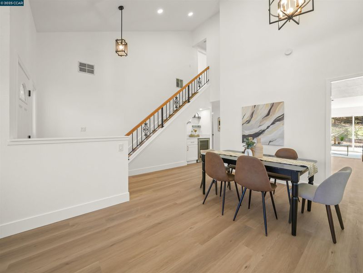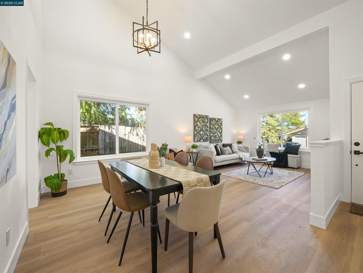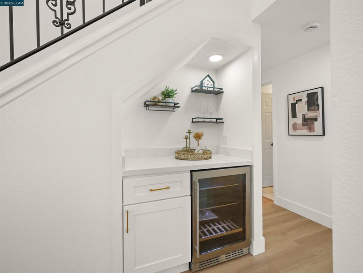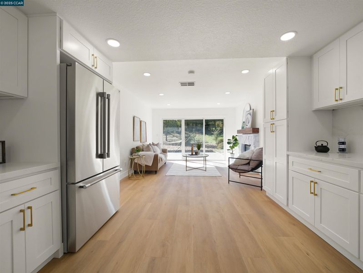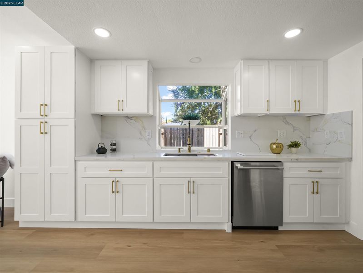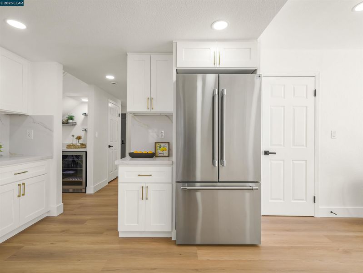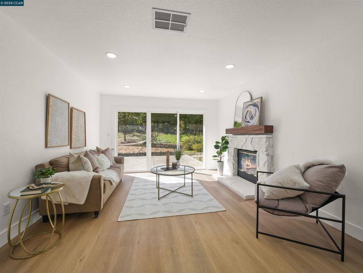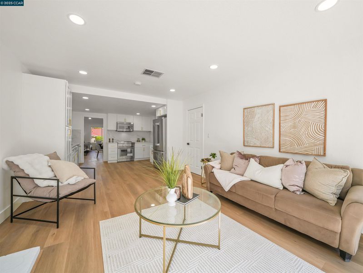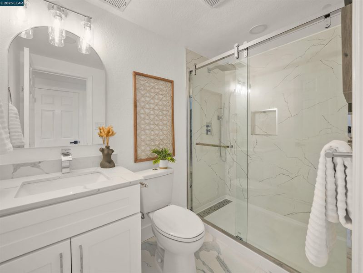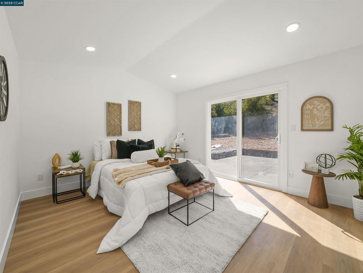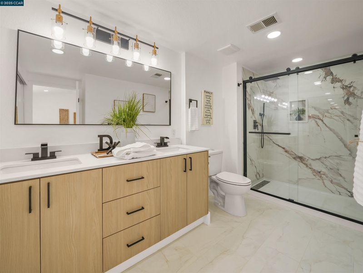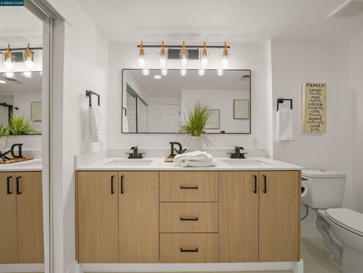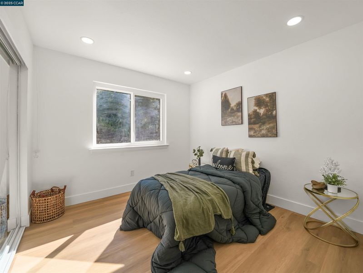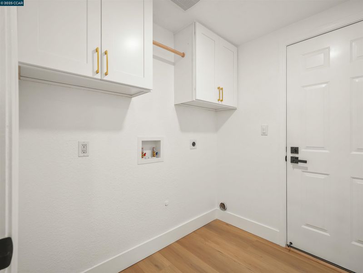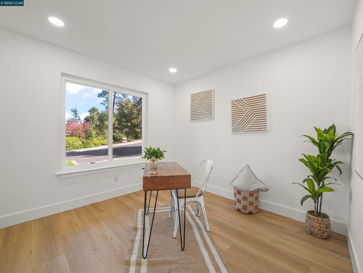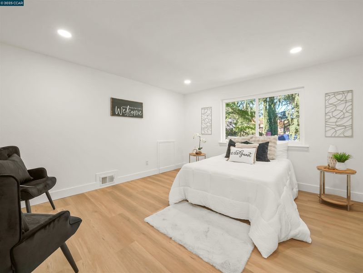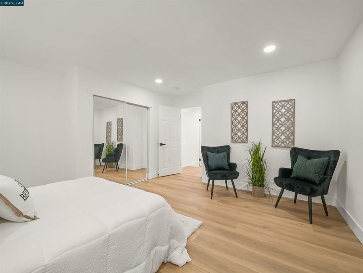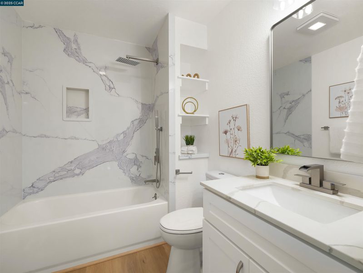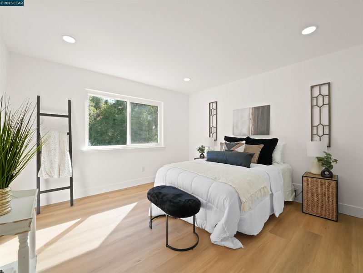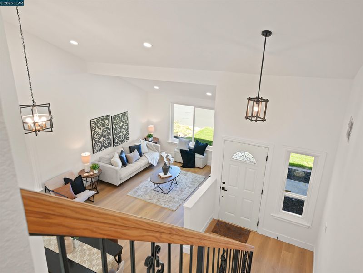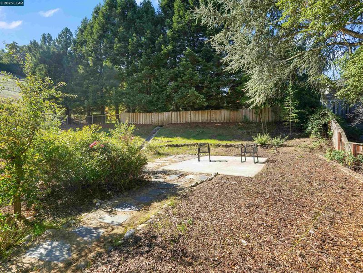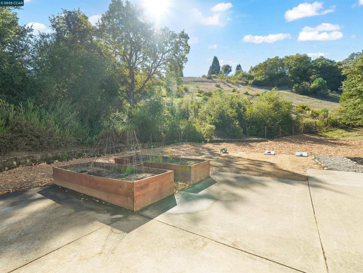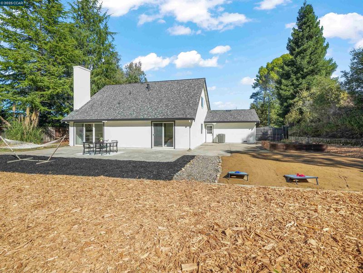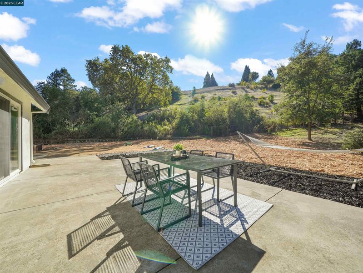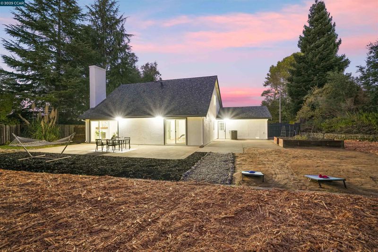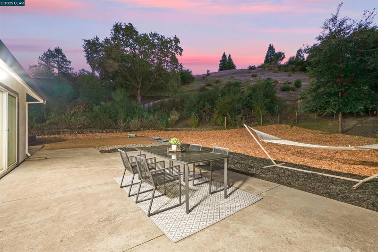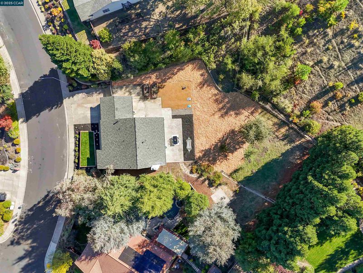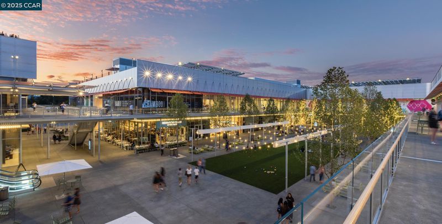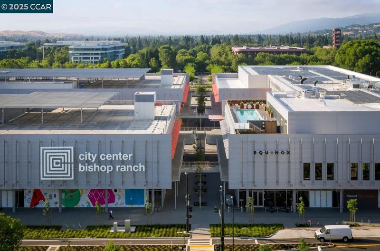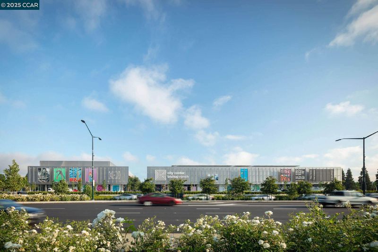
$1,998,000
2,060
SQ FT
$970
SQ/FT
2482 Wildhorse Dr
@ Google Maps - Bollinger Hills, San Ramon
- 5 Bed
- 3 Bath
- 2 Park
- 2,060 sqft
- San Ramon
-

Nestled in the prestigious Bollinger Hills neighborhood, this stunning five-bedroom, three-bathroom residence sits majestically on a flat one-acre lot that practically begs for grand outdoor entertaining. With 2,060 square feet of thoughtfully designed living space. The heart of this home beats strongest in the chef's kitchen, where culinary dreams come alive with premium Thermador appliances that would make even the most discerning food enthusiast weak in the knees. Recent renovations have breathed fresh life into every corner, creating spaces that feel both timeless and thoroughly modern. The primary bedroom provides a peaceful retreat, complemented by four additional bedrooms that offer endless possibilities for family, guests, or dedicated office space. Outside, the expansive flat lot presents incredible opportunities for outdoor enjoyment, gardening, or future expansion-ADU/POOL. The property includes convenient RV parking, perfect for adventure enthusiasts who appreciate having their home base ready for spontaneous getaways. Location advantages abound in this sought-after area, with top-rated schools ensuring educational excellence for families. Shopping and dining destinations are conveniently close. Enjoy the community pool and tennis courts.
- Current Status
- New
- Original Price
- $1,998,000
- List Price
- $1,998,000
- On Market Date
- Oct 30, 2025
- Property Type
- Detached
- D/N/S
- Bollinger Hills
- Zip Code
- 94583
- MLS ID
- 41116190
- APN
- 2097030015
- Year Built
- 1985
- Stories in Building
- 2
- Possession
- Close Of Escrow
- Data Source
- MAXEBRDI
- Origin MLS System
- CONTRA COSTA
CA Christian Academy
Private PK-2, 4-5 Elementary, Religious, Coed
Students: NA Distance: 0.3mi
Bollinger Canyon Elementary School
Public PK-5 Elementary
Students: 518 Distance: 0.5mi
Twin Creeks Elementary School
Public K-5 Elementary
Students: 557 Distance: 0.8mi
Dorris-Eaton School, The
Private PK-8 Elementary, Coed
Students: 300 Distance: 1.1mi
Heritage Academy - San Ramon
Private K-6 Coed
Students: 20 Distance: 1.2mi
Iron Horse Middle School
Public 6-8 Middle
Students: 1069 Distance: 1.5mi
- Bed
- 5
- Bath
- 3
- Parking
- 2
- Attached, Int Access From Garage, Off Street, Parking Spaces, RV/Boat Parking, Garage Door Opener
- SQ FT
- 2,060
- SQ FT Source
- Public Records
- Lot SQ FT
- 43,739.0
- Lot Acres
- 1.0 Acres
- Pool Info
- Cabana, In Ground, Community
- Kitchen
- Dishwasher, Microwave, Free-Standing Range, Refrigerator, Stone Counters, Range/Oven Free Standing, Updated Kitchen
- Cooling
- Central Air
- Disclosures
- Nat Hazard Disclosure
- Entry Level
- Exterior Details
- Back Yard, Side Yard, Sprinklers Automatic, Sprinklers Front
- Flooring
- Laminate, Tile
- Foundation
- Fire Place
- Family Room
- Heating
- Forced Air
- Laundry
- Hookups Only, Laundry Room, Cabinets
- Main Level
- 3 Bedrooms, 2 Baths, Laundry Facility, Main Entry
- Possession
- Close Of Escrow
- Architectural Style
- Contemporary
- Construction Status
- Existing
- Additional Miscellaneous Features
- Back Yard, Side Yard, Sprinklers Automatic, Sprinklers Front
- Location
- Level, Premium Lot, Pool Site
- Roof
- Composition Shingles
- Water and Sewer
- Public
- Fee
- $576
MLS and other Information regarding properties for sale as shown in Theo have been obtained from various sources such as sellers, public records, agents and other third parties. This information may relate to the condition of the property, permitted or unpermitted uses, zoning, square footage, lot size/acreage or other matters affecting value or desirability. Unless otherwise indicated in writing, neither brokers, agents nor Theo have verified, or will verify, such information. If any such information is important to buyer in determining whether to buy, the price to pay or intended use of the property, buyer is urged to conduct their own investigation with qualified professionals, satisfy themselves with respect to that information, and to rely solely on the results of that investigation.
School data provided by GreatSchools. School service boundaries are intended to be used as reference only. To verify enrollment eligibility for a property, contact the school directly.
