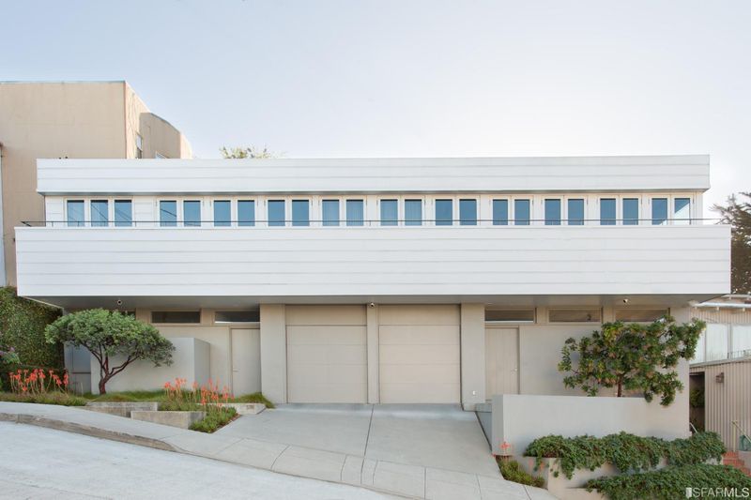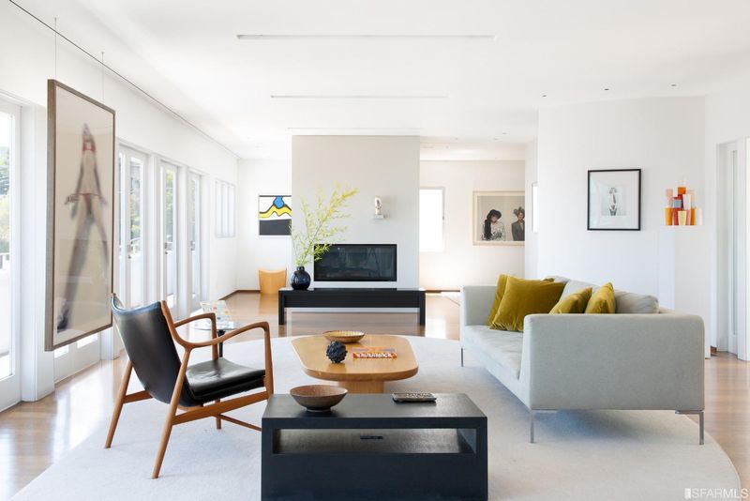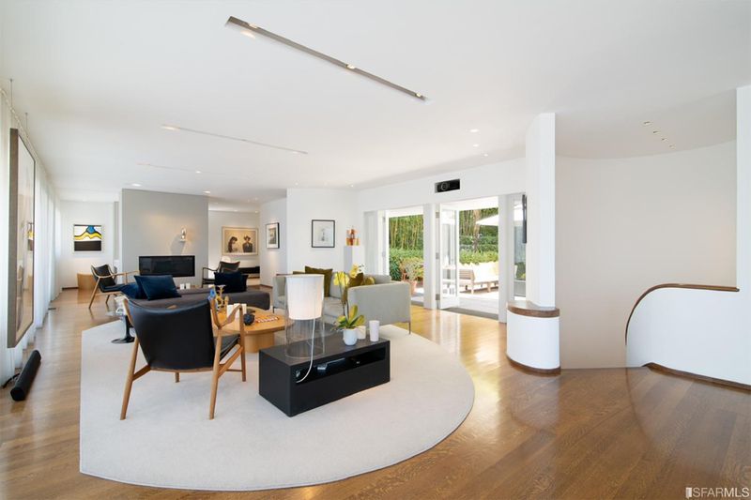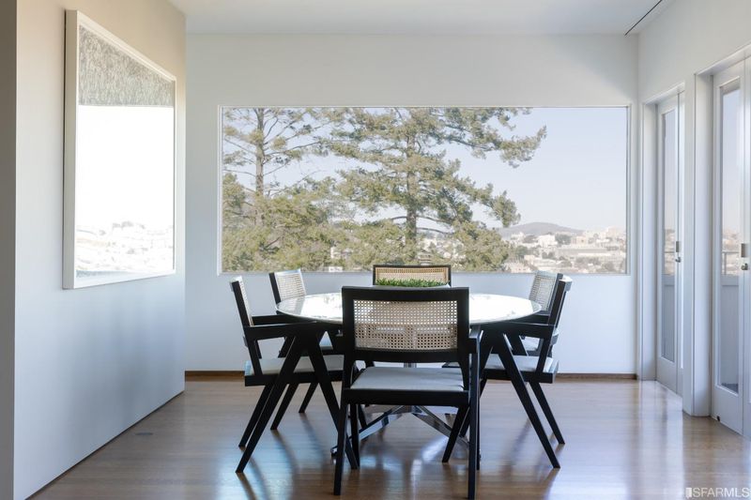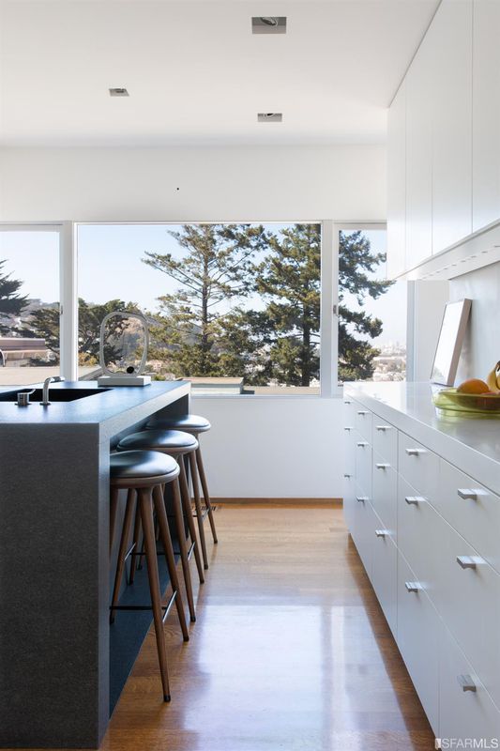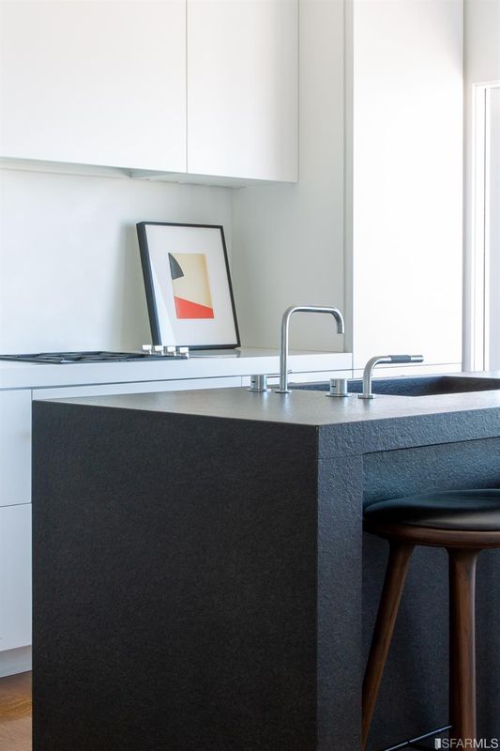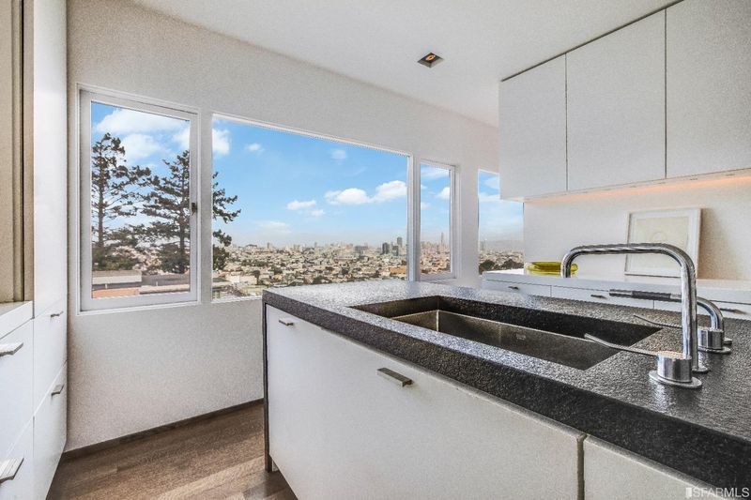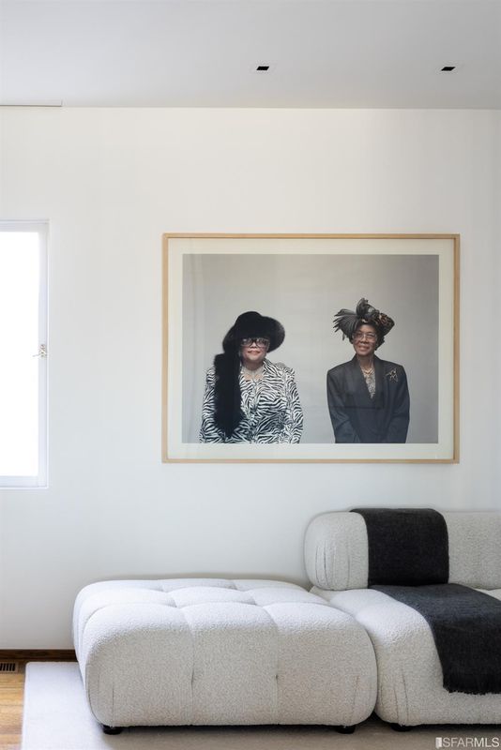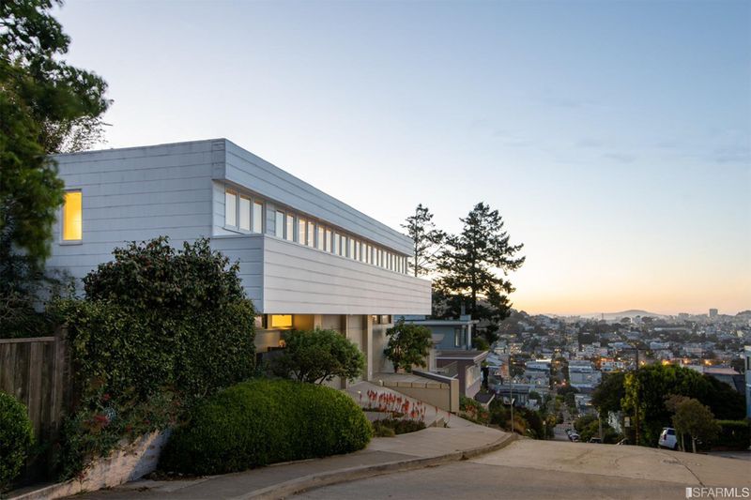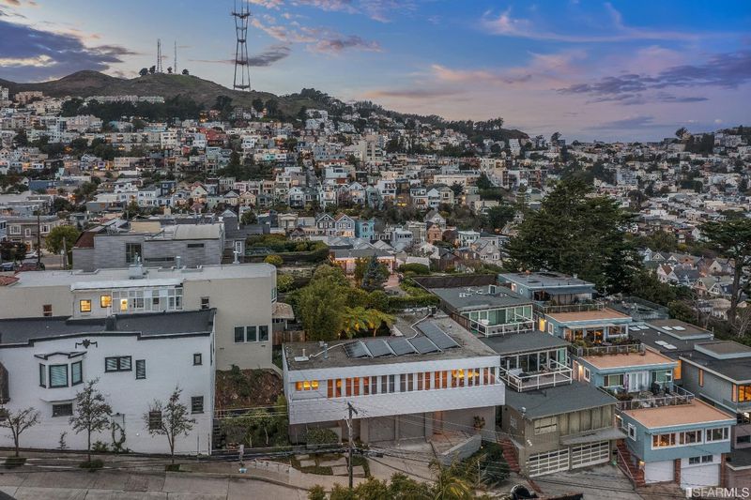 Sold At Asking
Sold At Asking
$4,875,000
2,570
SQ FT
$1,897
SQ/FT
378 Collingwood St
@ 20th - 5 - Eureka Valley/Dolore, San Francisco
- 3 Bed
- 3 Bath
- 3 Park
- 2,570 sqft
- San Francisco
-

Fascinating history & architectural rigor inform this peerless home, an impressive example of early California Modernism.Designed in 1940 by renowned architecture firm, Ashen & Allen, the home floats above the city, its muscular architecture anchored to the unique site. Inside, a cinematic experience of spectacular, panoramic views captures the irresistible rhythms of the city. On a beautiful day, the fully detached home- all doors & windows open- feels like a pavilion with public spaces flowing together: living, dining, office, media lounge & lush garden. Indoor & outdoor become one, a rare 60' balcony enhances the view experience. To-the-studs renovations masterfully transformed the home: airy interiors, robust tech, exquisite millwork & warm, elemental materials. Quarter-sawn oak floors; honed Thasos white marble & flamed black granite set a minimalist tone. Custom kitchen design, is equipped with discretion & functionality. 3 luminous suites, the principal suite offering a spa experience: vessel tub, rain & steam shower. A 2nd main level suite doubles as a media RM, a 4th flex RM, gym, or 2nd office. Home to a serious art collection the residence is itself a work of art. Infused with serenity & a generosity of windows creates a daily invitation to a sophisticated city life.
- Days on Market
- 19 days
- Current Status
- Sold
- Sold Price
- $4,875,000
- Sold At List Price
- -
- Original Price
- $4,875,000
- List Price
- $4,875,000
- On Market Date
- Jan 28, 2023
- Contingent Date
- Feb 9, 2023
- Contract Date
- Feb 16, 2023
- Close Date
- Feb 27, 2023
- Property Type
- Single Family Residence
- District
- 5 - Eureka Valley/Dolore
- Zip Code
- 94114
- MLS ID
- 423713841
- APN
- 2751-029
- Year Built
- 1940
- Stories in Building
- 2
- Possession
- Close Of Escrow
- COE
- Feb 27, 2023
- Data Source
- SFAR
- Origin MLS System
Eureka Learning Center
Private K Preschool Early Childhood Center, Elementary, Coed
Students: 11 Distance: 0.1mi
Milk (Harvey) Civil Rights Elementary School
Public K-5 Elementary, Coed
Students: 221 Distance: 0.2mi
Alvarado Elementary School
Public K-5 Elementary
Students: 515 Distance: 0.2mi
Spanish Infusión School
Private K-8
Students: 140 Distance: 0.3mi
Marin Preparatory School
Private K-8 Preschool Early Childhood Center, Elementary, Middle, Coed
Students: 145 Distance: 0.3mi
St. Philip School
Private K-8 Elementary, Religious, Coed
Students: 223 Distance: 0.3mi
- Bed
- 3
- Bath
- 3
- Dual Flush Toilet, Low-Flow Toilet(s), Marble, Shower Stall(s)
- Parking
- 3
- Enclosed, Garage Door Opener, Interior Access, Private, See Remarks
- SQ FT
- 2,570
- SQ FT Source
- Unavailable
- Lot SQ FT
- 2,570.0
- Lot Acres
- 0.059 Acres
- Kitchen
- Granite Counter, Island, Marble Counter, Other Counter, Slab Counter, Stone Counter
- Cooling
- Central
- Dining Room
- Dining/Family Combo, Dining/Living Combo
- Family Room
- Deck Attached, View
- Living Room
- Deck Attached, View
- Flooring
- Marble, Wood
- Heating
- Central, Fireplace(s), Gas, Radiant, Radiant Floor
- Laundry
- Cabinets, Dryer Included, Ground Floor, Inside Area, Inside Room, Laundry Closet, Sink, Washer Included
- Main Level
- Bedroom(s), Dining Room, Full Bath(s), Kitchen, Living Room, Primary Bedroom
- Possession
- Close Of Escrow
- Architectural Style
- Contemporary, Mid-Century, Modern/High Tech
- Special Listing Conditions
- None
- Fee
- $0
MLS and other Information regarding properties for sale as shown in Theo have been obtained from various sources such as sellers, public records, agents and other third parties. This information may relate to the condition of the property, permitted or unpermitted uses, zoning, square footage, lot size/acreage or other matters affecting value or desirability. Unless otherwise indicated in writing, neither brokers, agents nor Theo have verified, or will verify, such information. If any such information is important to buyer in determining whether to buy, the price to pay or intended use of the property, buyer is urged to conduct their own investigation with qualified professionals, satisfy themselves with respect to that information, and to rely solely on the results of that investigation.
School data provided by GreatSchools. School service boundaries are intended to be used as reference only. To verify enrollment eligibility for a property, contact the school directly.
