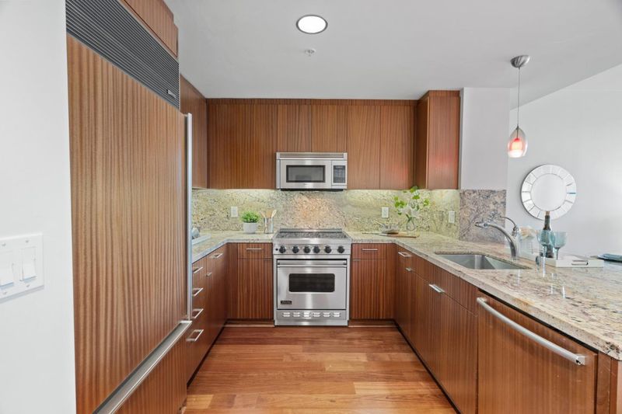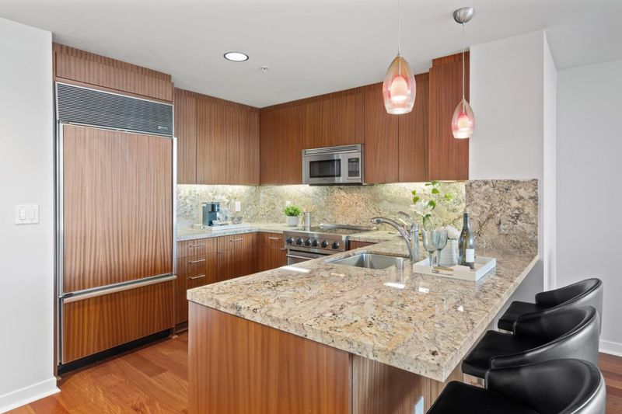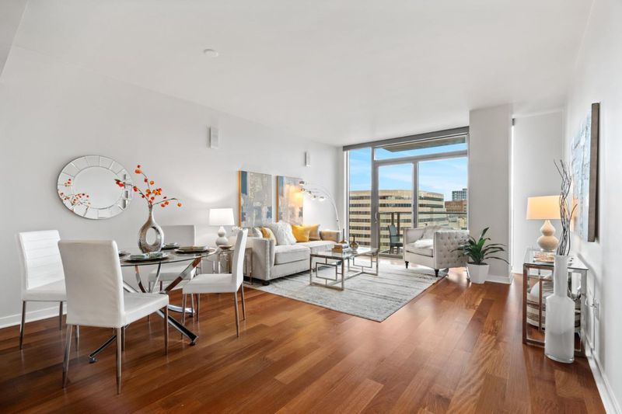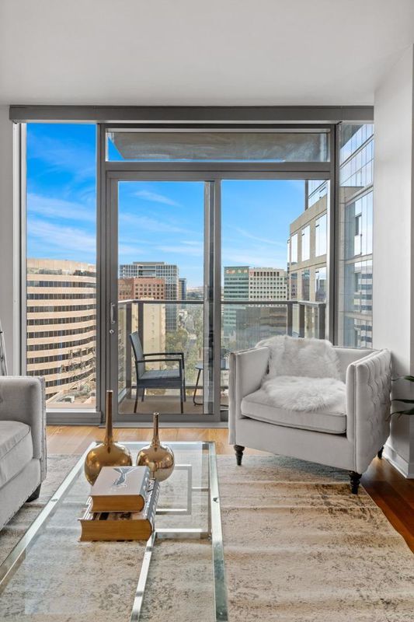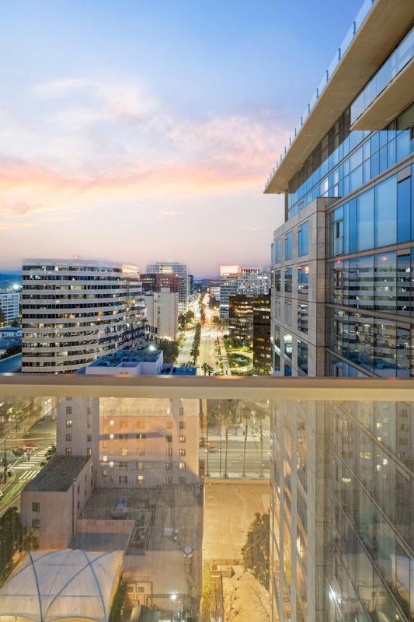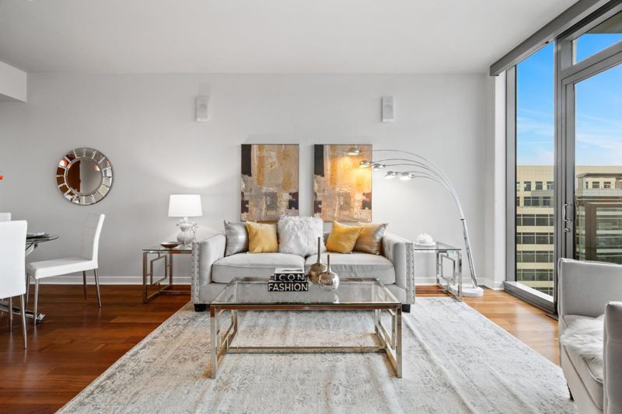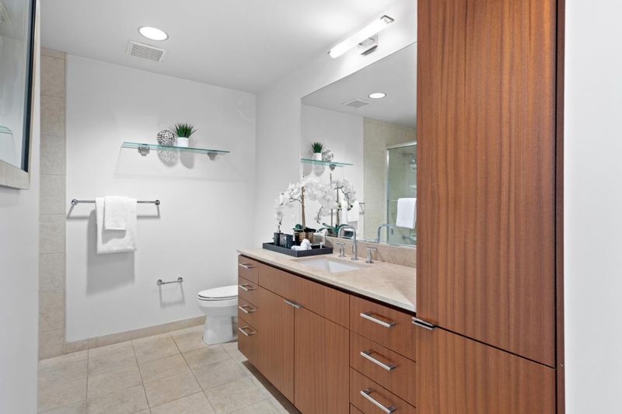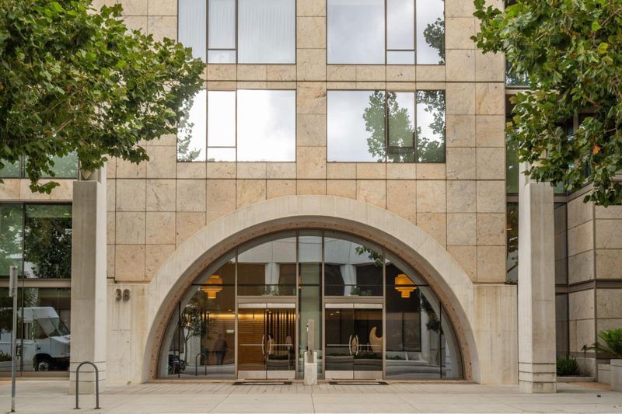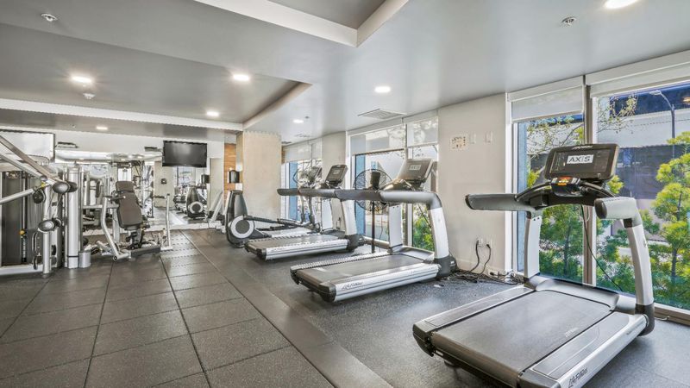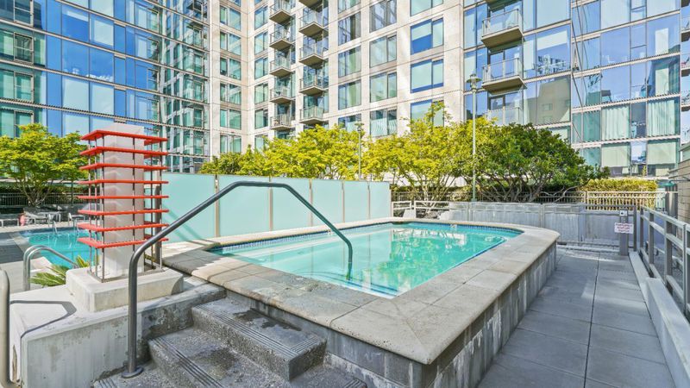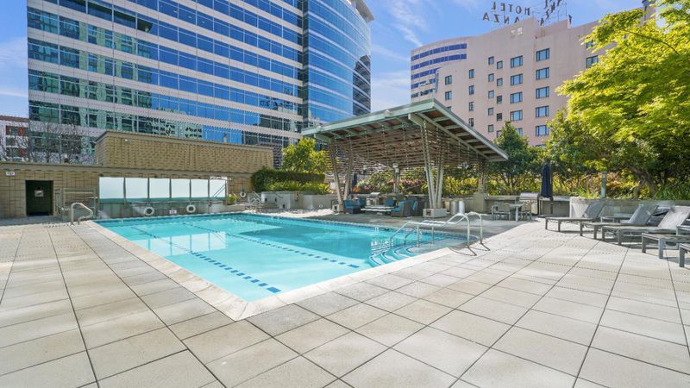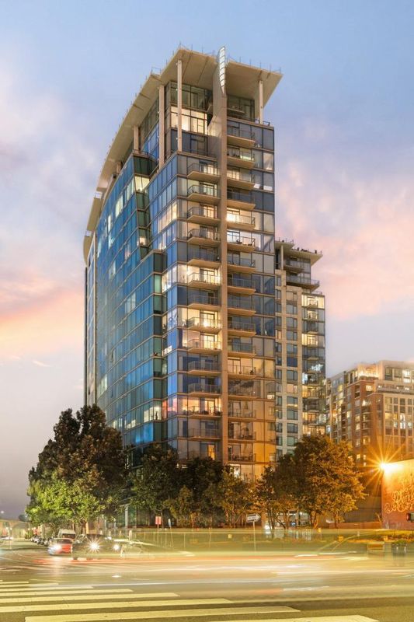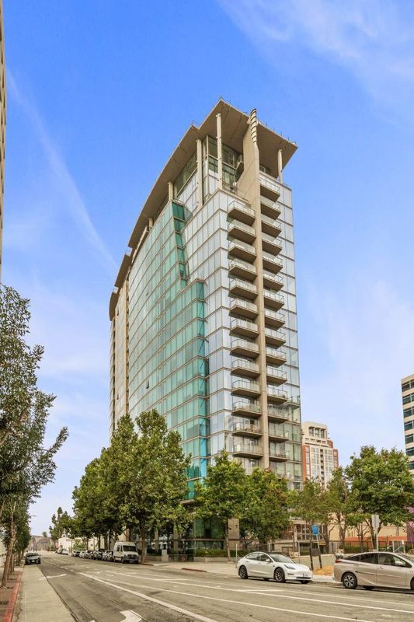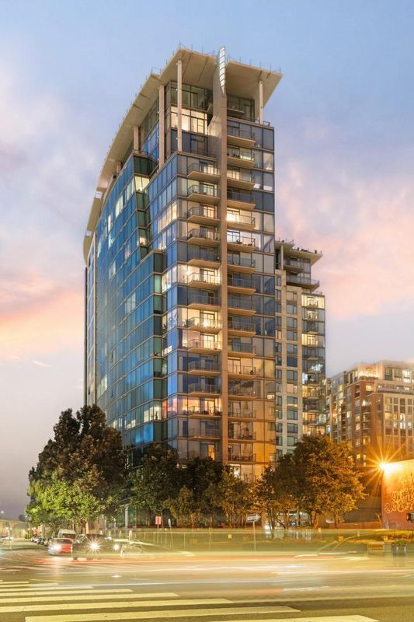
$778,888
953
SQ FT
$817
SQ/FT
38 North Almaden Boulevard, #1916
@ Carlysle Street - 9 - Central San Jose, San Jose
- 1 Bed
- 1 Bath
- 1 Park
- 953 sqft
- SAN JOSE
-

Step into this natural light-filled high-rise luxury AXIS condo in the heart of San Jose. High-up spacious open floor plan that seamlessly connects the expansive great room to the kitchen with its Luxury Penthouse Package, high-end Viking range, built-in SubZero fridge, and Bosch dishwasher. Newer HVAC. Work from home in style with an office separate from the great room. The oversized bedroom with custom closets offers more than just a peaceful retreat. Take advantage of the AXIS lounge, hot tub, pool, sizable gym with yoga room, and secure private parking with dedicated parking spot. AXIS is a gateway to San Jose's vibrant downtown scene and only a short walk to the city's finest amenities, to upscale dining to the bustling energy of San Pedro Square. You'll be captivated by the panoramic views of the cityscape and Silicon Valley. Designed for your convenience and security with a welcoming concierge at the front desk, there to assist you. With convenient access to Freeway 87 / 280, your new home not only offers a modern aesthetic luxury and style but also the ease of connectivity of a thoughtfully designed perfect blend of urban living with comfort and sophistication.
- Days on Market
- 182 days
- Current Status
- Canceled
- Original Price
- $828,800
- List Price
- $778,888
- On Market Date
- Dec 6, 2023
- Property Type
- Condominium
- Area
- 9 - Central San Jose
- Zip Code
- 95110
- MLS ID
- ML81949269
- APN
- 259-59-295
- Year Built
- 2008
- Stories in Building
- 1
- Possession
- Unavailable
- Data Source
- MLSL
- Origin MLS System
- MLSListings, Inc.
Horace Mann Elementary School
Public K-5 Elementary
Students: 402 Distance: 0.7mi
St. Patrick Elementary School
Private PK-12 Elementary, Religious, Coed
Students: 251 Distance: 0.8mi
Alternative Private Schooling
Private 1-12 Coed
Students: NA Distance: 0.8mi
Notre Dame High School San Jose
Private 9-12 Secondary, Religious, All Female
Students: 630 Distance: 0.9mi
Gardner Elementary School
Public K-5 Elementary
Students: 387 Distance: 0.9mi
St. Leo the Great Catholic School
Private PK-8 Elementary, Religious, Coed
Students: 230 Distance: 0.9mi
- Bed
- 1
- Bath
- 1
- Parking
- 1
- Assigned Spaces, Attached Garage, Common Parking Area, Covered Parking, Electric Gate, Gate / Door Opener
- SQ FT
- 953
- SQ FT Source
- Unavailable
- Pool Info
- Community Facility, Spa - In Ground
- Kitchen
- Dishwasher, Garbage Disposal, Microwave, Oven Range, Refrigerator
- Cooling
- Central AC
- Dining Room
- Dining Area in Living Room
- Disclosures
- Natural Hazard Disclosure
- Family Room
- Separate Family Room
- Foundation
- Other
- Heating
- Central Forced Air
- Laundry
- Dryer, Inside, Washer
- Views
- City Lights
- * Fee
- $600
- Name
- Action Property Management
- *Fee includes
- Common Area Electricity, Door Person, Exterior Painting, Garbage, Landscaping / Gardening, Maintenance - Common Area, Management Fee, Pool, Spa, or Tennis, and Water
MLS and other Information regarding properties for sale as shown in Theo have been obtained from various sources such as sellers, public records, agents and other third parties. This information may relate to the condition of the property, permitted or unpermitted uses, zoning, square footage, lot size/acreage or other matters affecting value or desirability. Unless otherwise indicated in writing, neither brokers, agents nor Theo have verified, or will verify, such information. If any such information is important to buyer in determining whether to buy, the price to pay or intended use of the property, buyer is urged to conduct their own investigation with qualified professionals, satisfy themselves with respect to that information, and to rely solely on the results of that investigation.
School data provided by GreatSchools. School service boundaries are intended to be used as reference only. To verify enrollment eligibility for a property, contact the school directly.
