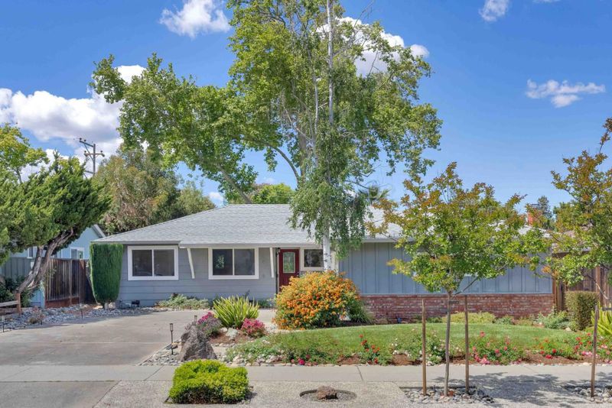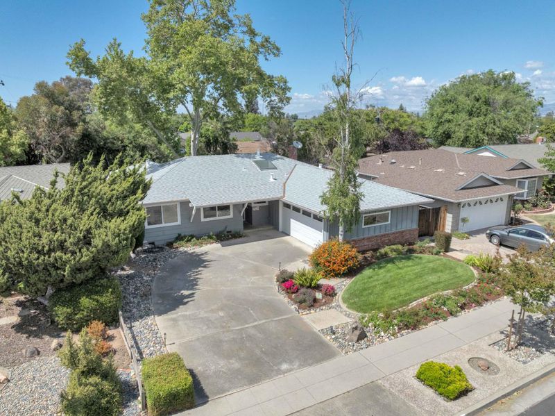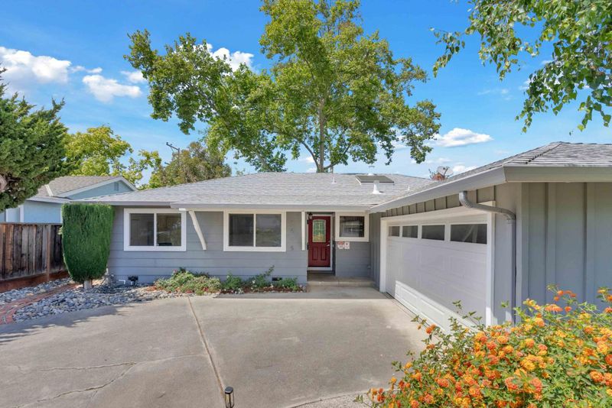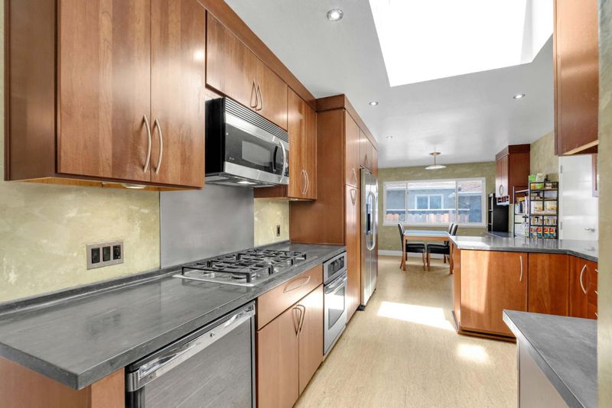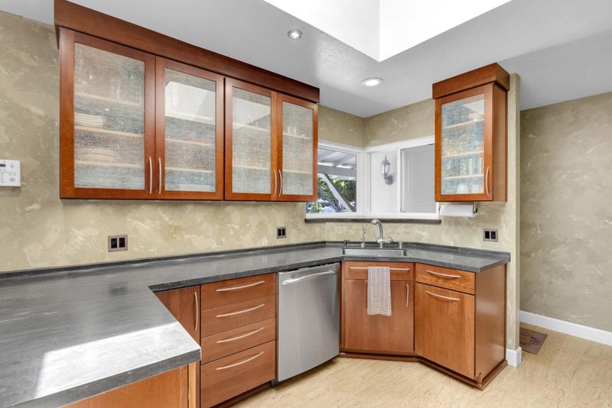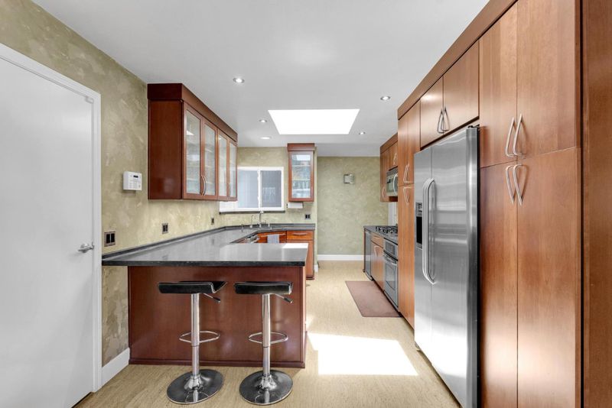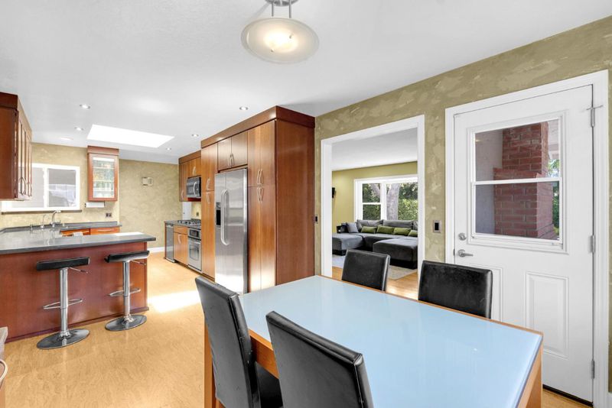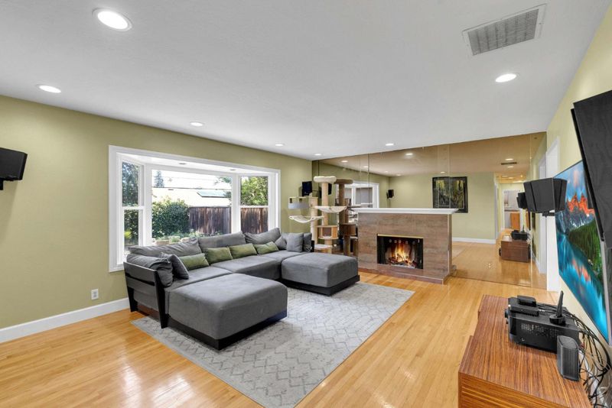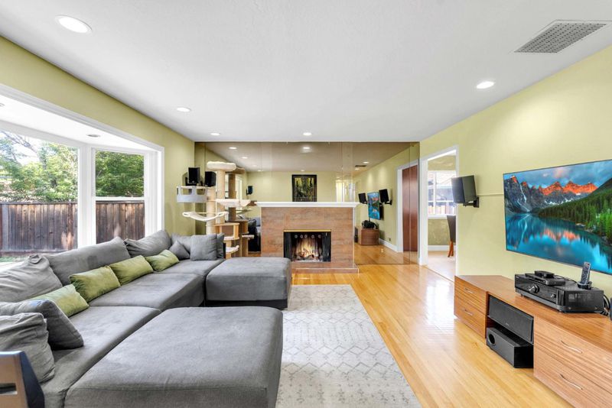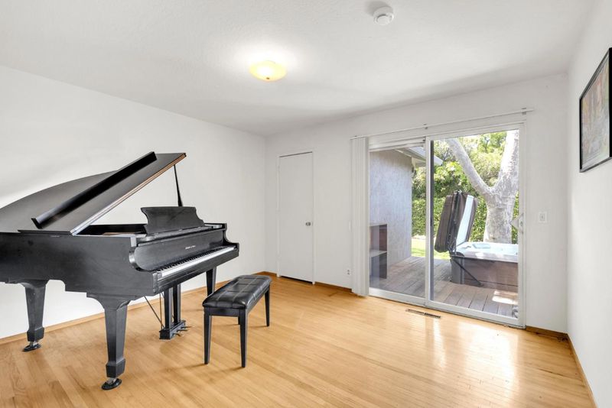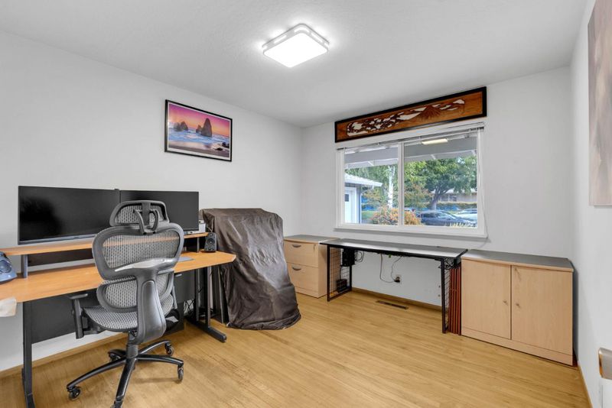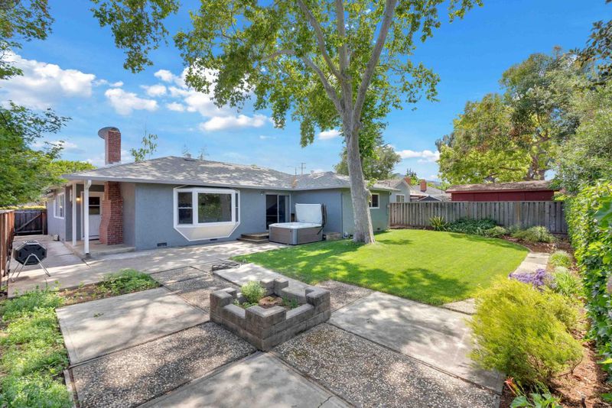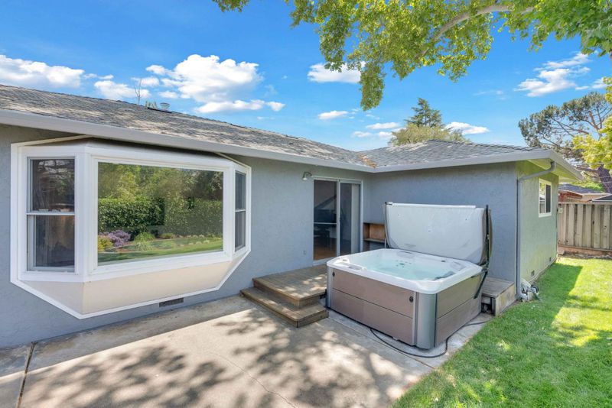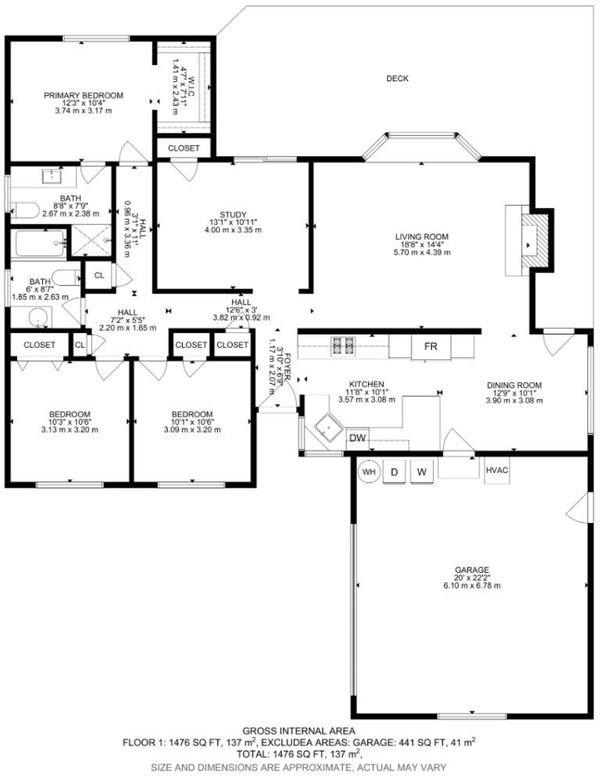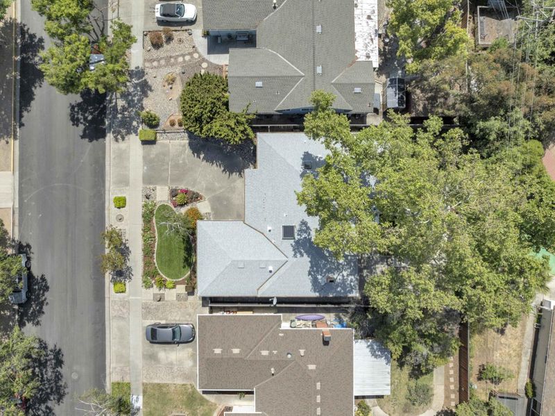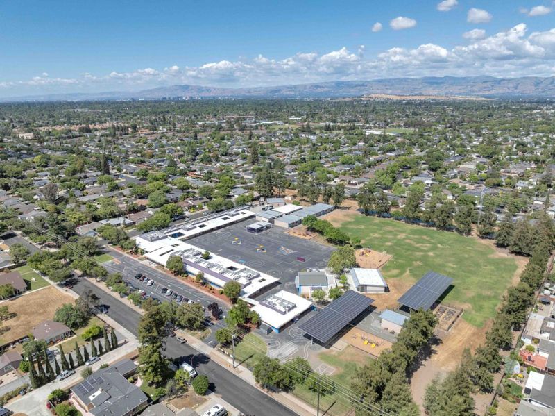
$1,588,000
1,476
SQ FT
$1,076
SQ/FT
1595 Lietz Avenue
@ Carter Ave - 14 - Cambrian, San Jose
- 4 Bed
- 2 Bath
- 2 Park
- 1,476 sqft
- SAN JOSE
-

-
Sat Jun 14, 1:00 pm - 4:00 pm
-
Sun Jun 15, 1:00 pm - 4:00 pm
Discover the charm of 1595 Lietz Avenue an exquisite home with 4 bedrooms and 2 bathrooms, nestled in the heart of San Jose. This residence offers a perfect blend of modern upgrades and classic elegance over 1,476 sq ft of living space on a 6,780 sq ft lot. Step into a chefs paradise with a kitchen featuring top-quality materials: gas cooktop, custom countertops, cork floors, and Venetian hand-plastered walls. Entertain in style with under-counter LED lighting and a sophisticated filtered water system, ensuring every detail is designed for culinary excellence. Relax in the European-inspired master bath, adorned with high-end Porcelanosa tiles, a seamless curb-less entry shower, and premium faucets. The living room boasts a home theater setup, enhanced by recessed LED lighting and a picturesque bay window, perfect for enjoying those sunny days. Retreat to the master bedroom, complete with new trims, crown molding, and a cedar-floored walk-in closet. Enjoy peace of mind with a new Energy Star rated roof, upgraded windows, and a luxurious redwood deck, hosting an energy-efficient hot tub. Enjoy the benefits of a fantastic neighborhood with easy access to top-rated schools and a variety of stores.
- Days on Market
- 3 days
- Current Status
- Active
- Original Price
- $1,588,000
- List Price
- $1,588,000
- On Market Date
- Jun 10, 2025
- Property Type
- Single Family Home
- Area
- 14 - Cambrian
- Zip Code
- 95118
- MLS ID
- ML82007526
- APN
- 569-20-036
- Year Built
- 1961
- Stories in Building
- 1
- Possession
- Unavailable
- Data Source
- MLSL
- Origin MLS System
- MLSListings, Inc.
Lietz Elementary School
Public K-5 Elementary
Students: 596 Distance: 0.1mi
St. Timothy's Christian Academy
Private PK-5 Elementary, Religious, Nonprofit
Students: 141 Distance: 0.2mi
Carden Academy of Almaden
Private K-8 Elementary, Coed
Students: 250 Distance: 0.4mi
Dartmouth Middle School
Public 6-8 Middle
Students: 994 Distance: 0.5mi
Challenger - Harwood
Private PK-4 Core Knowledge
Students: 198 Distance: 0.6mi
Beacon
Private 6-12 Combined Elementary And Secondary, Coed
Students: NA Distance: 0.6mi
- Bed
- 4
- Bath
- 2
- Double Sinks, Shower over Tub - 1
- Parking
- 2
- Attached Garage, Common Parking Area
- SQ FT
- 1,476
- SQ FT Source
- Unavailable
- Lot SQ FT
- 6,780.0
- Lot Acres
- 0.155647 Acres
- Kitchen
- Cooktop - Gas, Countertop - Solid Surface / Corian, Dishwasher, Exhaust Fan, Refrigerator, Skylight
- Cooling
- Other
- Dining Room
- Eat in Kitchen
- Disclosures
- NHDS Report
- Family Room
- Kitchen / Family Room Combo
- Flooring
- Hardwood, Other
- Foundation
- Concrete Perimeter and Slab
- Fire Place
- Gas Starter, Living Room
- Heating
- Forced Air, Wall Furnace
- Laundry
- In Garage, Washer / Dryer
- Fee
- Unavailable
MLS and other Information regarding properties for sale as shown in Theo have been obtained from various sources such as sellers, public records, agents and other third parties. This information may relate to the condition of the property, permitted or unpermitted uses, zoning, square footage, lot size/acreage or other matters affecting value or desirability. Unless otherwise indicated in writing, neither brokers, agents nor Theo have verified, or will verify, such information. If any such information is important to buyer in determining whether to buy, the price to pay or intended use of the property, buyer is urged to conduct their own investigation with qualified professionals, satisfy themselves with respect to that information, and to rely solely on the results of that investigation.
School data provided by GreatSchools. School service boundaries are intended to be used as reference only. To verify enrollment eligibility for a property, contact the school directly.
