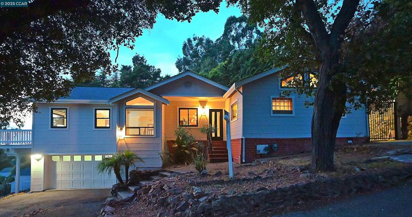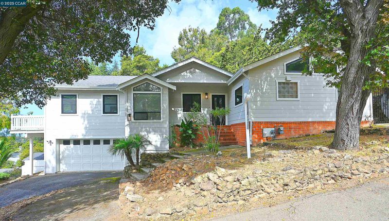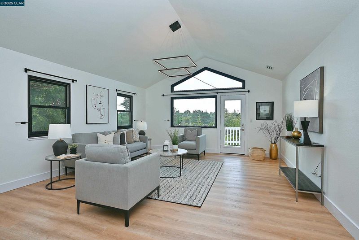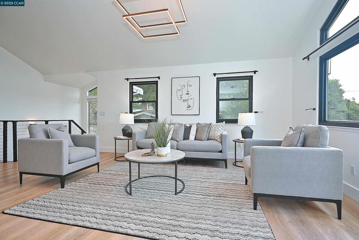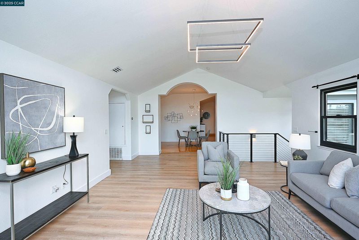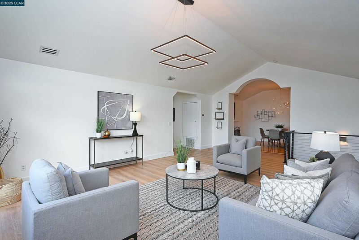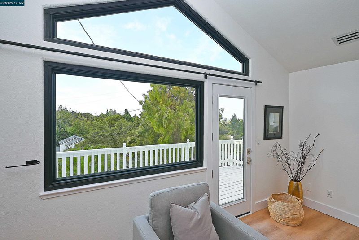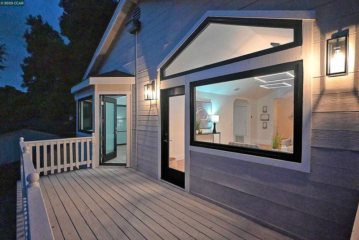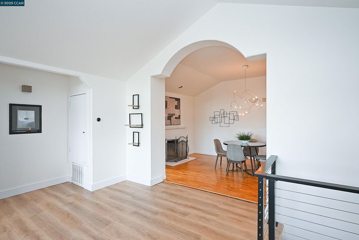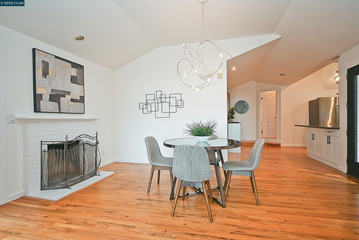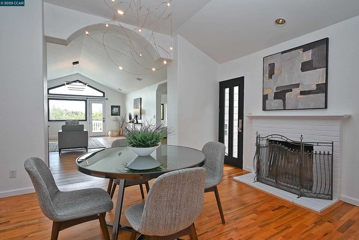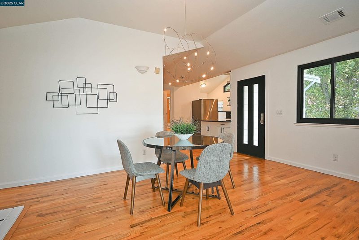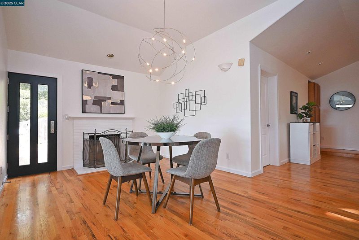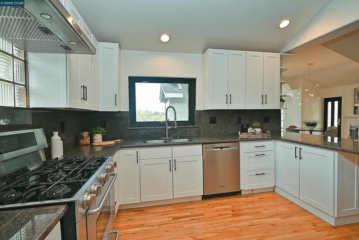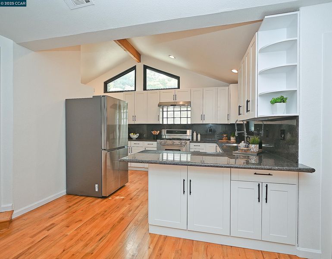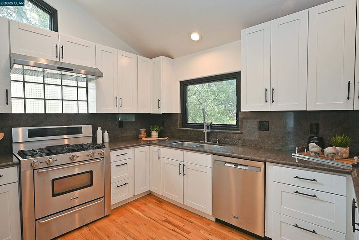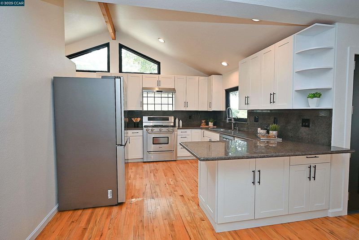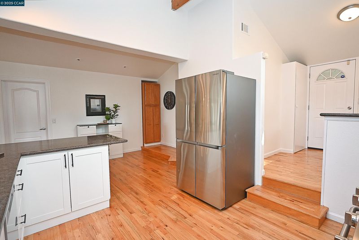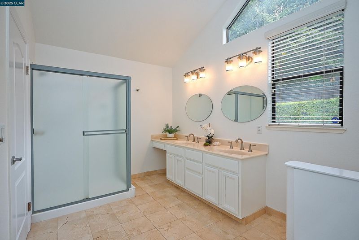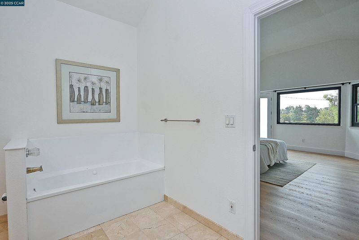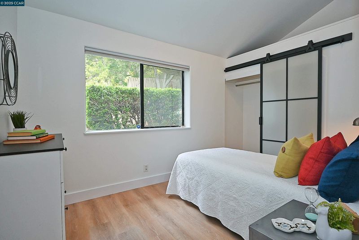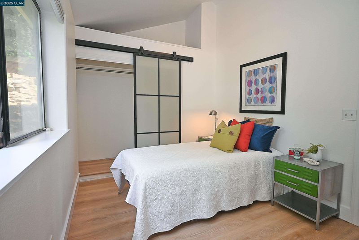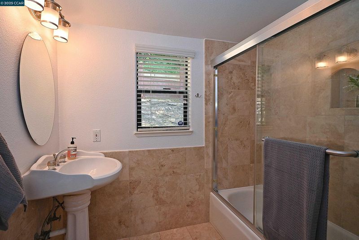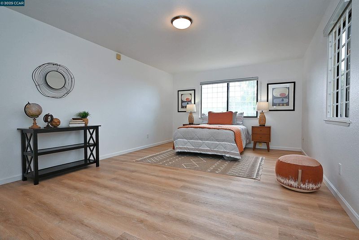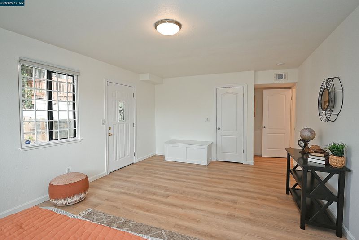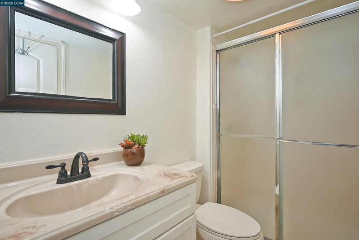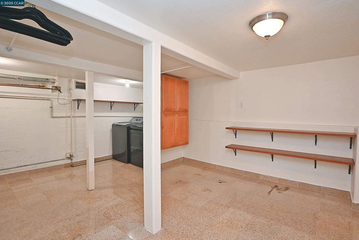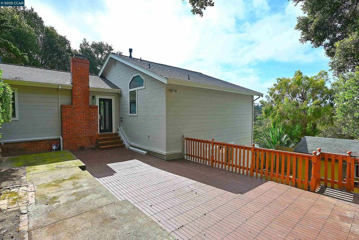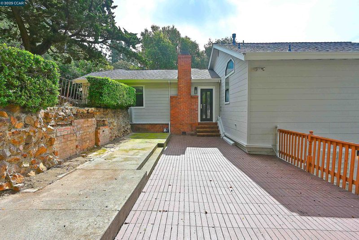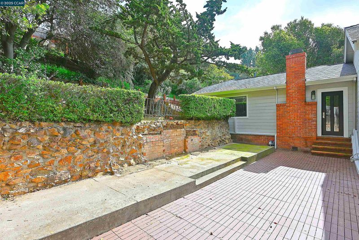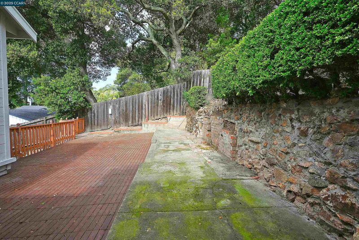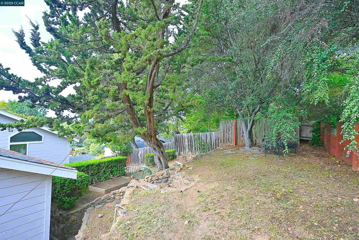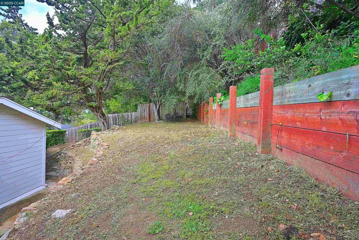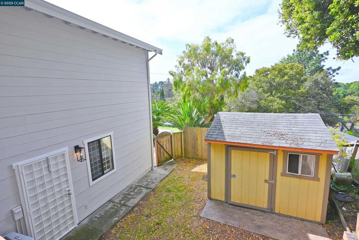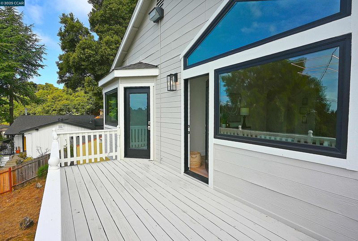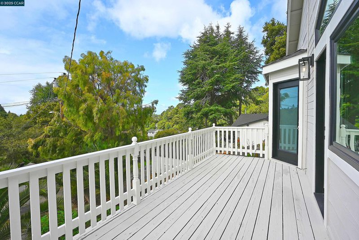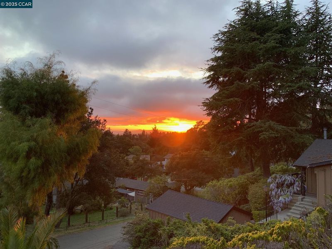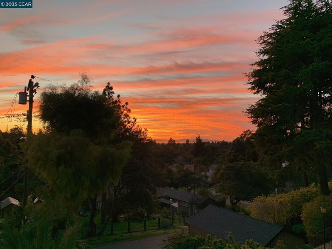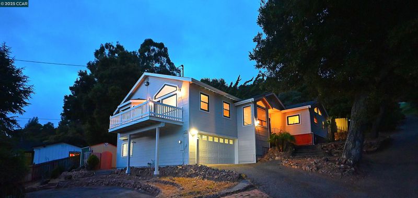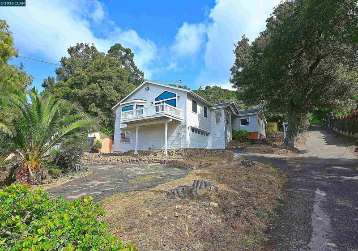
$1,099,000
2,517
SQ FT
$437
SQ/FT
7548 Altura Place
@ Rifle Lane - Not Listed, Oakland
- 3 Bed
- 3 Bath
- 2 Park
- 2,517 sqft
- Oakland
-

Situated on a quiet street among the trees this beautiful, custom, updated home awaits! Open and airy with amazing vaulted ceilings and a flowing floorplan, you’ll find ample living space. Main floor features include a large eat-in kitchen, dining area, office, full bath, primary bedroom suite with a large primary bathroom and a living room perfect for entertaining. Primary bedroom and living room both access a large front balcony where you can enjoy the gorgeous sunset and bay views! Lower level has an additional bedroom plus another full bathroom and laundry (ADU potential). Central heating and a/c. Most windows as well as the roof have been replaced recently. Outside features a back patio perfect for both relaxation and entertaining, as well as a large landscaped terraced yard. Circular driveway in front with ample parking further compliments the endless opportunities that abound. Just seconds from 580 this home leaves you feeling close enough to access anything in the city, but surrounded by nature and all that the Oakland Hills has to offer!
- Current Status
- New
- Original Price
- $1,099,000
- List Price
- $1,099,000
- On Market Date
- May 31, 2025
- Property Type
- Detached
- D/N/S
- Not Listed
- Zip Code
- 94605
- MLS ID
- 41099726
- APN
- 40A38462
- Year Built
- 1925
- Stories in Building
- 2
- Possession
- Close Of Escrow
- Data Source
- MAXEBRDI
- Origin MLS System
- CONTRA COSTA
Burckhalter Elementary School
Public K-5 Elementary
Students: 249 Distance: 0.4mi
Independent Study, Sojourner Truth School
Public K-12 Opportunity Community
Students: 166 Distance: 0.7mi
Bay Area Technology School
Charter 6-12 Secondary, Coed
Students: 299 Distance: 0.7mi
Rudsdale Continuation School
Public 9-12 Continuation
Students: 255 Distance: 0.7mi
Parker Elementary School
Public K-8 Elementary
Students: 314 Distance: 0.8mi
Howard Elementary School
Public K-5 Elementary
Students: 194 Distance: 1.0mi
- Bed
- 3
- Bath
- 3
- Parking
- 2
- Attached
- SQ FT
- 2,517
- SQ FT Source
- Public Records
- Lot SQ FT
- 9,990.0
- Lot Acres
- 0.23 Acres
- Pool Info
- None
- Kitchen
- Gas Range, Refrigerator, Stone Counters, Eat-in Kitchwen, Disposal, Gas Range/Cooktop, Updated Kitchen
- Cooling
- Central Air
- Disclosures
- None
- Entry Level
- Exterior Details
- Back Yard, Front Yard, Landscape Back, Landscape Front
- Flooring
- Hardwood, Tile
- Foundation
- Fire Place
- Dining Room
- Heating
- Forced Air
- Laundry
- Laundry Room
- Main Level
- 2 Bedrooms, 2 Baths
- Views
- Bay
- Possession
- Close Of Escrow
- Basement
- Crawl Space
- Architectural Style
- Contemporary
- Non-Master Bathroom Includes
- Shower Over Tub, Updated Baths
- Construction Status
- Existing
- Additional Miscellaneous Features
- Back Yard, Front Yard, Landscape Back, Landscape Front
- Location
- Rectangular Lot
- Roof
- Composition Shingles
- Fee
- Unavailable
MLS and other Information regarding properties for sale as shown in Theo have been obtained from various sources such as sellers, public records, agents and other third parties. This information may relate to the condition of the property, permitted or unpermitted uses, zoning, square footage, lot size/acreage or other matters affecting value or desirability. Unless otherwise indicated in writing, neither brokers, agents nor Theo have verified, or will verify, such information. If any such information is important to buyer in determining whether to buy, the price to pay or intended use of the property, buyer is urged to conduct their own investigation with qualified professionals, satisfy themselves with respect to that information, and to rely solely on the results of that investigation.
School data provided by GreatSchools. School service boundaries are intended to be used as reference only. To verify enrollment eligibility for a property, contact the school directly.
