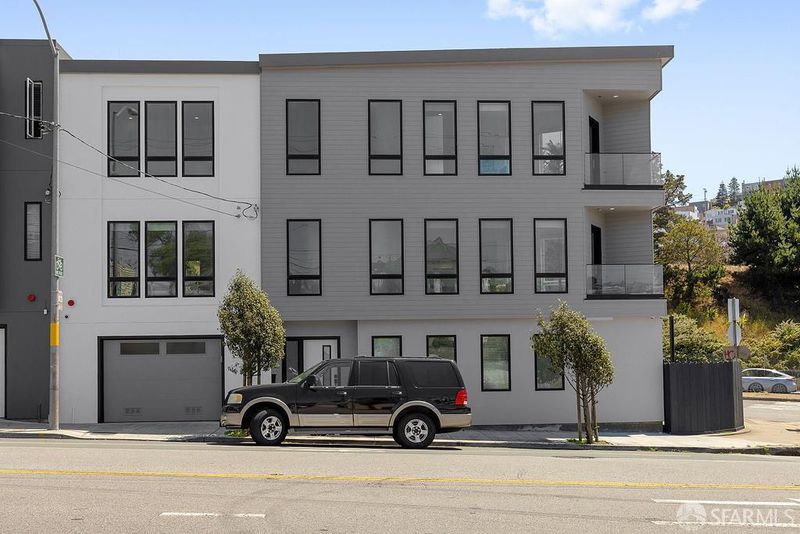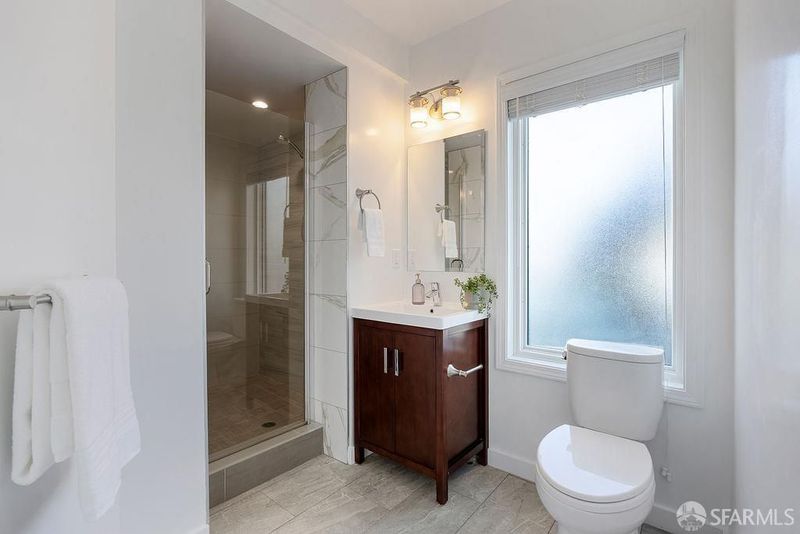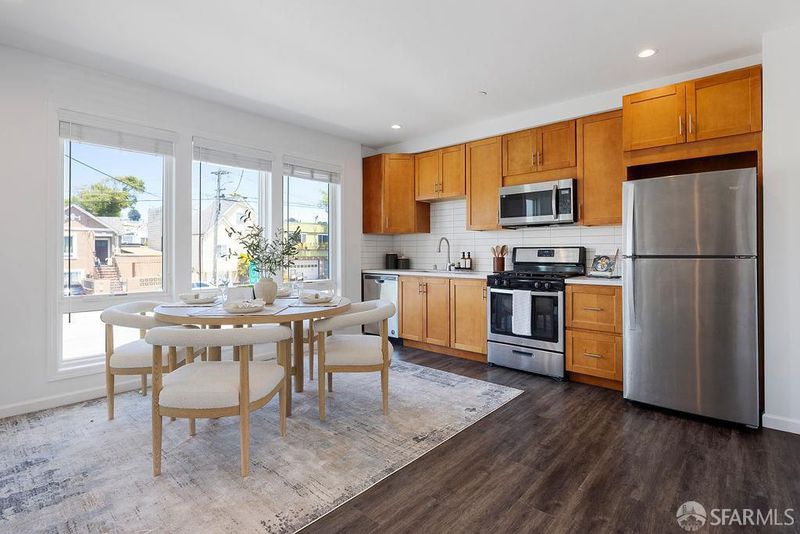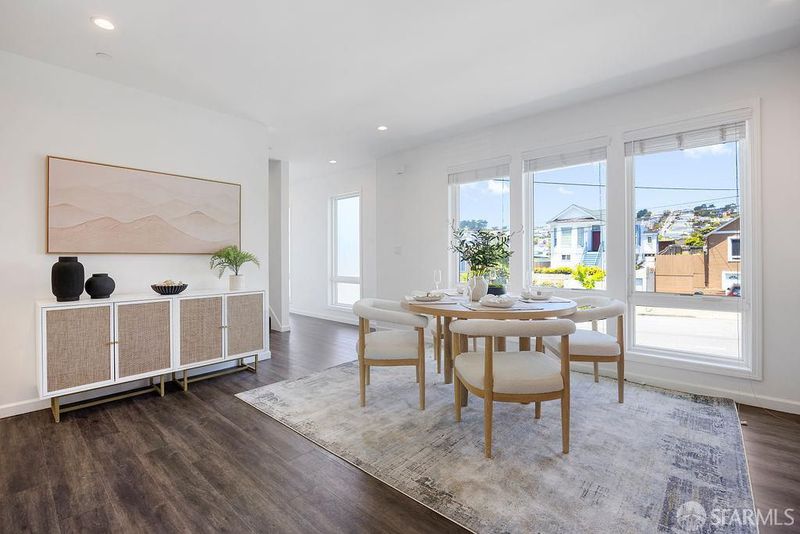
$1,299,000
2,190
SQ FT
$593
SQ/FT
299 Sagamore St
@ Alemany Blvd - 3 - Oceanview, San Francisco
- 5 Bed
- 4 Bath
- 1 Park
- 2,190 sqft
- San Francisco
-

-
Sat Jun 14, 2:00 pm - 4:00 pm
-
Sun Jun 15, 2:00 pm - 4:00 pm
Perched on a coveted corner lot in San Francisco's Oceanview District, this striking three-story single-family home blends modern elegance with flexible living. Built in 2020, the 5-bed, 4-bath residence offers 2,190 sq ft of bold design, fresh paint, dual-pane windows, and recessed lighting throughout. A formal entry with under-stair storage leads to the main level, where a sleek kitchen with stainless steel appliances and a dedicated dining area open to a bright living room with balcony access. A full bath and en-suite bedroom complete this floorideal for guests or multi-generational living. Upstairs, the primary suite boasts a private balcony, joined by two additional bedrooms and a stylish hall bath. The ground floor features another en-suite bedroom with backyard accessperfect as an office, media room, or guest suite. Enjoy the low-maintenance paved yard and one-car garage with storage. Located minutes from H-Mart, Serramonte, Westlake, Stonestown, SFSU, City College, Lake Merced, and top parks. Easy access to Muni, BART, Hwy 280, and 19th Ave ensures smooth commuting.
- Days on Market
- 2 days
- Current Status
- Active
- Original Price
- $1,299,000
- List Price
- $1,299,000
- On Market Date
- Jun 11, 2025
- Property Type
- Single Family Residence
- District
- 3 - Oceanview
- Zip Code
- 94112
- MLS ID
- 425048808
- APN
- 7148-078
- Year Built
- 2020
- Stories in Building
- 0
- Possession
- Close Of Escrow
- Data Source
- SFAR
- Origin MLS System
Sheridan Elementary School
Public K-5 Elementary
Students: 229 Distance: 0.3mi
Ortega (Jose) Elementary School
Public K-5 Elementary
Students: 399 Distance: 0.4mi
Our Lady Of Perpetual Help
Private K-8 Elementary, Religious, Coed
Students: 195 Distance: 0.4mi
Woodrow Wilson Elementary School
Public K-5 Elementary
Students: 376 Distance: 0.5mi
St. Thomas More
Private K-8 Elementary, Religious, Coed
Students: 311 Distance: 0.6mi
The Brandeis School of San Francisco
Private K-8 Elementary, Religious, Coed
Students: 332 Distance: 0.8mi
- Bed
- 5
- Bath
- 4
- Shower Stall(s), Tile, Tub, Window
- Parking
- 1
- Attached, Garage Door Opener
- SQ FT
- 2,190
- SQ FT Source
- Unavailable
- Lot SQ FT
- 2,011.0
- Lot Acres
- 0.0462 Acres
- Kitchen
- Granite Counter
- Dining Room
- Space in Kitchen
- Exterior Details
- Balcony
- Flooring
- Carpet, Vinyl
- Foundation
- Concrete, Slab
- Heating
- Central
- Laundry
- Gas Hook-Up, In Garage
- Upper Level
- Bedroom(s), Full Bath(s), Primary Bedroom
- Main Level
- Bedroom(s), Full Bath(s), Kitchen, Living Room
- Possession
- Close Of Escrow
- Architectural Style
- Contemporary
- Special Listing Conditions
- None
- Fee
- $0
MLS and other Information regarding properties for sale as shown in Theo have been obtained from various sources such as sellers, public records, agents and other third parties. This information may relate to the condition of the property, permitted or unpermitted uses, zoning, square footage, lot size/acreage or other matters affecting value or desirability. Unless otherwise indicated in writing, neither brokers, agents nor Theo have verified, or will verify, such information. If any such information is important to buyer in determining whether to buy, the price to pay or intended use of the property, buyer is urged to conduct their own investigation with qualified professionals, satisfy themselves with respect to that information, and to rely solely on the results of that investigation.
School data provided by GreatSchools. School service boundaries are intended to be used as reference only. To verify enrollment eligibility for a property, contact the school directly.

































