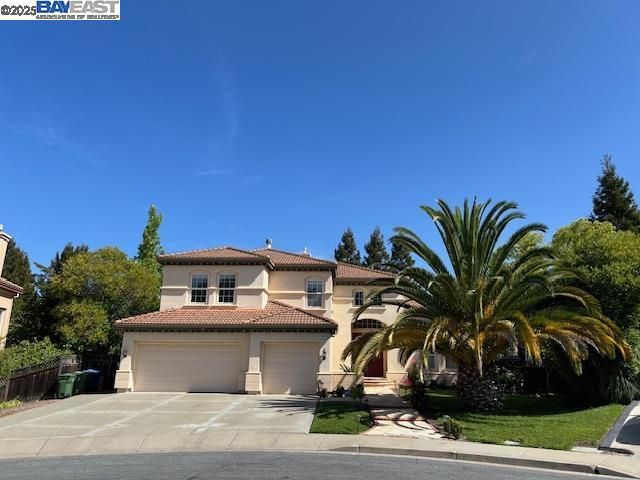
$3,599,000
3,019
SQ FT
$1,192
SQ/FT
744 Bodega Ct
@ Mission Blvd - Vintage Grove, Fremont
- 5 Bed
- 3.5 (3/1) Bath
- 3 Park
- 3,019 sqft
- Fremont
-

Welcome to Your Private Oasis — The Trophy Home You've Been Waiting For! Nestled in the prestigious Vintage Grove community, this rare cul-de-sac gem sits on a 16,170 sq ft flat lot at the foothills of Mission Peak. This beautifully updated 5-bed, 3.5-bath home offers perfect blend of modern luxury & serene living. It boasts a bright n open floor plan with chef’s kitchen in modern finishes, newer appliances, Newly refinished hardwood flooring on main level, Stylishly updated bathrooms.New AC, furnace, water heater, n new attic insulation. All-new upstairs flooring, fresh interior paint Seamless flow of modern lighting, high ceilings, tasteful interiors. Enjoy exceptional indoor-outdoor living with a sprawling park like backyard, with a zen gazebo, ideal for entertaining, play, or peaceful relaxation. Custom shed for storage. Within walking distance to top-rated Weibel Elementary and the Mission Peak trail, this home offers easy access to 680/880, BART, shopping, n leading tech campuses including Apple, Google, and Tesla. Perfect for multi-generational living with expansion potential — a rare opportunity in a sought-after neighborhood. This home must be seen to be truly appreciated — a one-of-a-kind property you’ll be proud to call home!
- Current Status
- Active - Coming Soon
- Original Price
- $3,599,000
- List Price
- $3,599,000
- On Market Date
- Jun 10, 2025
- Property Type
- Detached
- D/N/S
- Vintage Grove
- Zip Code
- 94539
- MLS ID
- 41100848
- APN
- 519158473
- Year Built
- 1997
- Stories in Building
- 2
- Possession
- Close Of Escrow
- Data Source
- MAXEBRDI
- Origin MLS System
- BAY EAST
Fred E. Weibel Elementary School
Public K-6 Elementary
Students: 796 Distance: 0.9mi
James Leitch Elementary School
Public K-3 Elementary
Students: 857 Distance: 1.4mi
Mills Academy
Private 2-12
Students: NA Distance: 1.6mi
Warm Springs Elementary School
Public 3-6 Elementary
Students: 1054 Distance: 1.6mi
Mission San Jose Elementary School
Public K-6 Elementary
Students: 535 Distance: 1.7mi
Alsion Montessori Middle / High School
Private 7-12 Montessori, Middle, High, Secondary, Nonprofit
Students: 60 Distance: 1.9mi
- Bed
- 5
- Bath
- 3.5 (3/1)
- Parking
- 3
- Attached, Garage, Garage Faces Front, Garage Door Opener
- SQ FT
- 3,019
- SQ FT Source
- Assessor Auto-Fill
- Lot SQ FT
- 16,177.0
- Lot Acres
- 0.37 Acres
- Pool Info
- None
- Kitchen
- Double Oven, Gas Range, Dryer, Washer, Counter - Solid Surface, Stone Counters, Eat-in Kitchen, Gas Range/Cooktop, Updated Kitchen
- Cooling
- Central Air
- Disclosures
- Nat Hazard Disclosure
- Entry Level
- Exterior Details
- Back Yard, Front Yard, Side Yard, Storage
- Flooring
- Hardwood, Tile
- Foundation
- Fire Place
- Gas
- Heating
- Forced Air
- Laundry
- Dryer, Laundry Room, Washer, Inside
- Main Level
- 1 Bedroom, 1.5 Baths, Laundry Facility, Main Entry
- Possession
- Close Of Escrow
- Architectural Style
- Contemporary, Custom
- Construction Status
- Existing
- Additional Miscellaneous Features
- Back Yard, Front Yard, Side Yard, Storage
- Location
- Level, Rectangular Lot, Front Yard
- Roof
- Tile
- Fee
- Unavailable
MLS and other Information regarding properties for sale as shown in Theo have been obtained from various sources such as sellers, public records, agents and other third parties. This information may relate to the condition of the property, permitted or unpermitted uses, zoning, square footage, lot size/acreage or other matters affecting value or desirability. Unless otherwise indicated in writing, neither brokers, agents nor Theo have verified, or will verify, such information. If any such information is important to buyer in determining whether to buy, the price to pay or intended use of the property, buyer is urged to conduct their own investigation with qualified professionals, satisfy themselves with respect to that information, and to rely solely on the results of that investigation.
School data provided by GreatSchools. School service boundaries are intended to be used as reference only. To verify enrollment eligibility for a property, contact the school directly.




