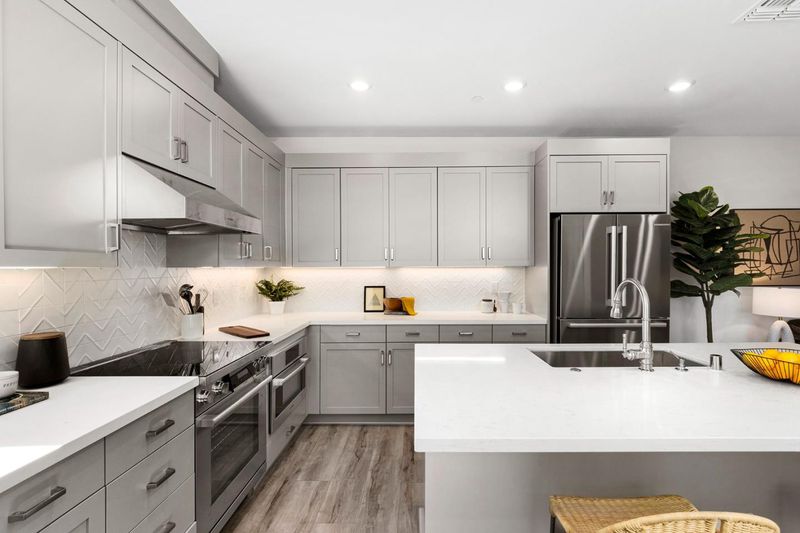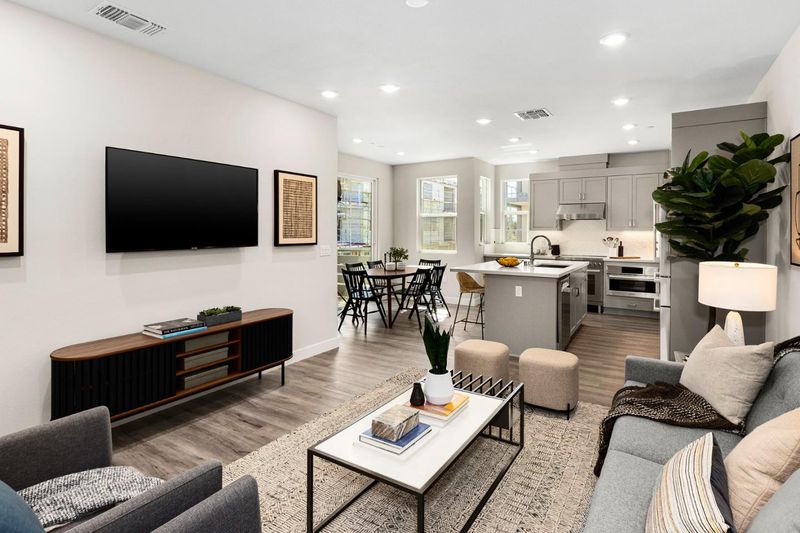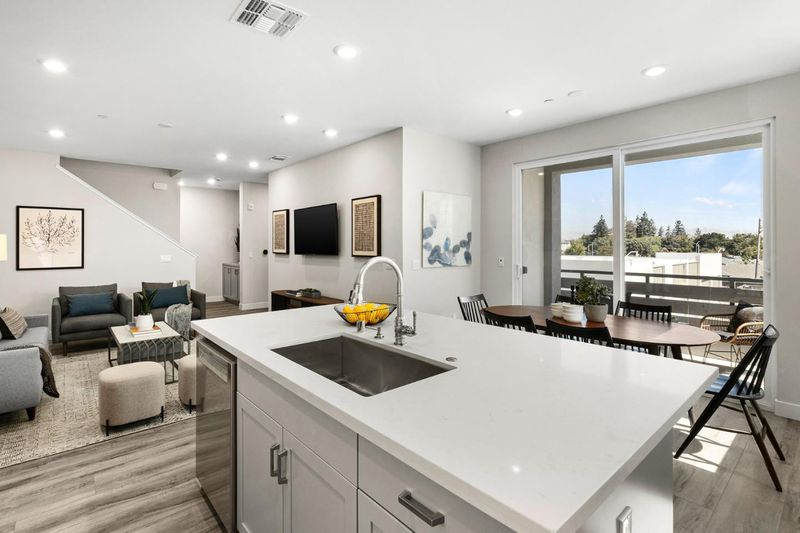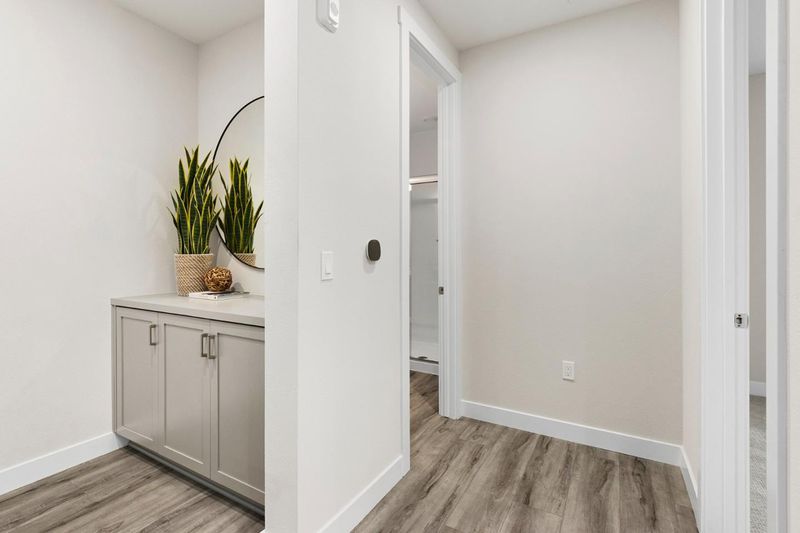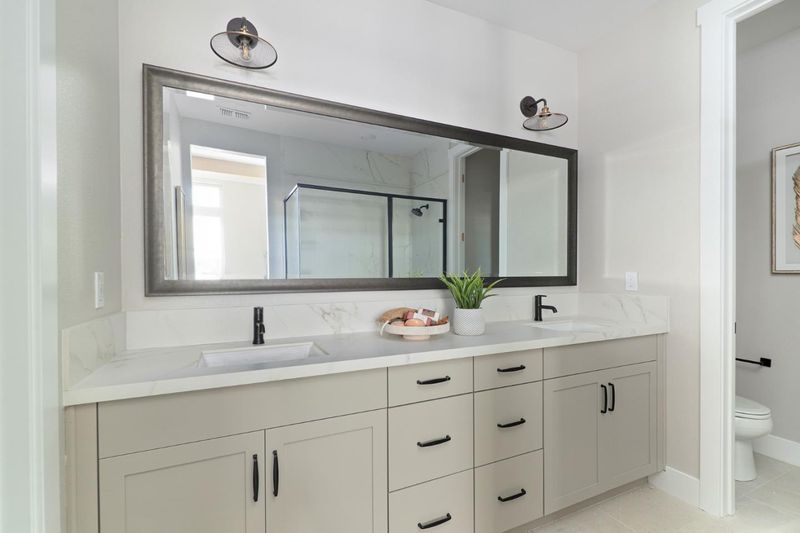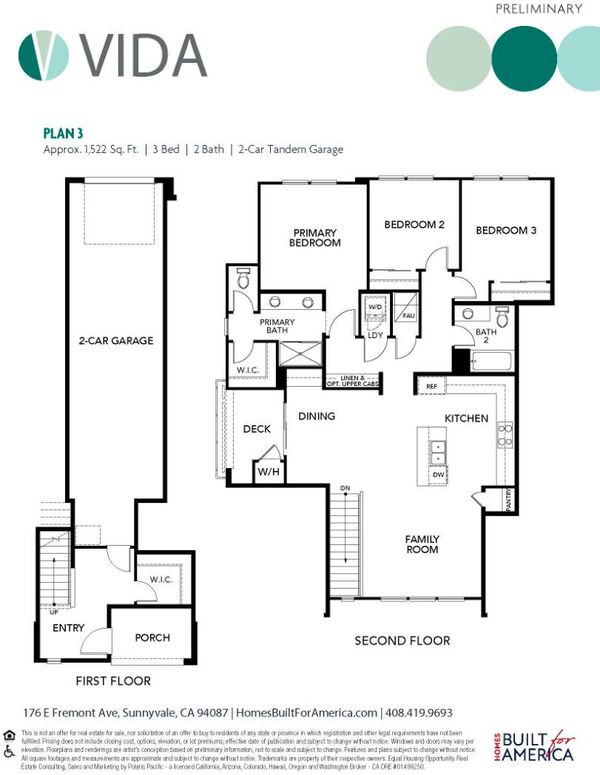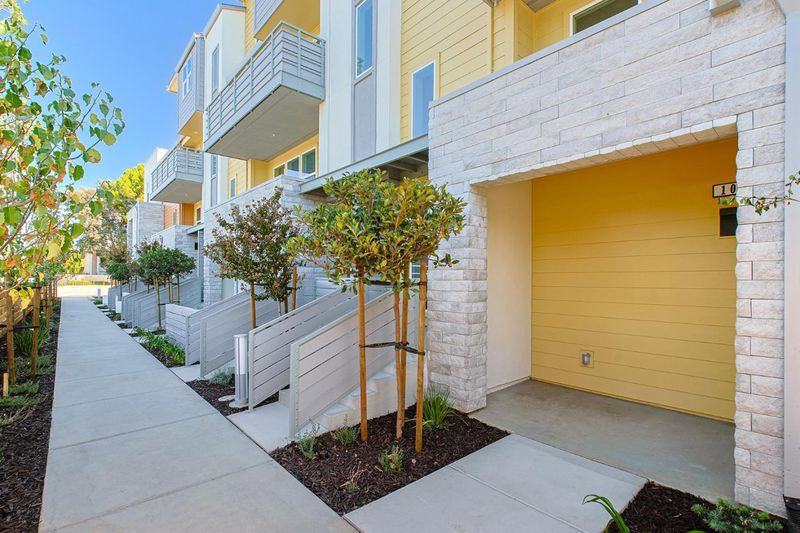 Sold 0.6% Under Asking
Sold 0.6% Under Asking
$1,578,000
1,522
SQ FT
$1,037
SQ/FT
1304 Barbet Circle, #2
@ E. Fremont Avenue - 19 - Sunnyvale, Sunnyvale
- 3 Bed
- 2 Bath
- 2 Park
- 1,522 sqft
- SUNNYVALE
-

Lot 24, Plan 3 is a smartly designed 3BR, 2BA new construction townhome at Vida in Sunnyvale. This well-appointed home spans 1,522 square feet with thoughtful fixtures and finishes. Offering abundant light, the main living area and all three bedrooms are located on the second floor of the home. The main living area features a spacious private deck off the kitchen area for entertaining. The kitchen is outfitted in Bosch stainless steel appliances, quartz countertops, and a large island perfect for casual dining or entertaining. The primary bedroom offers an ensuite bathroom with dual sink vanity and walk-in closet. Two additional, spacious bedrooms are on the same floor. This home offers energy-efficient solar panels, smart home features, and a two-car tandem garage. Vida is a new collection of 50 two- and three-bedroom energy-efficient townhomes. Open floor plan designs range from approximately 1,378 to 2,037 square feet. Vida's central location is within less than a mile of shopping and dining, as well as Fremont High School and the Sunnyvale Community Center Park. Please note that the images are artist renderings representative of the community and do not reflect the actual home for sale.
- Days on Market
- 5 days
- Current Status
- Sold
- Sold Price
- $1,578,000
- Under List Price
- 0.6%
- Original Price
- $1,588,000
- List Price
- $1,588,000
- On Market Date
- Jan 10, 2025
- Contract Date
- Jan 15, 2025
- Close Date
- Feb 28, 2025
- Property Type
- Condominium
- Area
- 19 - Sunnyvale
- Zip Code
- 94087
- MLS ID
- ML81990036
- APN
- 309-01-006
- Year Built
- 2024
- Stories in Building
- 1
- Possession
- Unavailable
- COE
- Feb 28, 2025
- Data Source
- MLSL
- Origin MLS System
- MLSListings, Inc.
Fremont High School
Public 9-12 Secondary
Students: 2081 Distance: 0.2mi
North County Regional Occupational Program School
Public 9-12
Students: NA Distance: 0.3mi
Community Day School
Public 9-12 Opportunity Community
Students: 8 Distance: 0.3mi
Amrita Academy
Private 5-12
Students: NA Distance: 0.4mi
Chester W. Nimitz Elementary School
Public K-5 Elementary
Students: 628 Distance: 0.5mi
Adult And Community Education
Public n/a Adult Education
Students: NA Distance: 0.5mi
- Bed
- 3
- Bath
- 2
- Parking
- 2
- Attached Garage, Tandem Parking
- SQ FT
- 1,522
- SQ FT Source
- Unavailable
- Cooling
- Central AC
- Dining Room
- Dining Area in Family Room
- Disclosures
- Natural Hazard Disclosure
- Family Room
- Kitchen / Family Room Combo
- Foundation
- Concrete Slab
- Heating
- Heat Pump
- Laundry
- Electricity Hookup (220V)
- * Fee
- $314
- Name
- VIDA OWNERS ASSOCIATION
- *Fee includes
- Exterior Painting, Insurance, Landscaping / Gardening, Maintenance - Common Area, Management Fee, Reserves, and Roof
MLS and other Information regarding properties for sale as shown in Theo have been obtained from various sources such as sellers, public records, agents and other third parties. This information may relate to the condition of the property, permitted or unpermitted uses, zoning, square footage, lot size/acreage or other matters affecting value or desirability. Unless otherwise indicated in writing, neither brokers, agents nor Theo have verified, or will verify, such information. If any such information is important to buyer in determining whether to buy, the price to pay or intended use of the property, buyer is urged to conduct their own investigation with qualified professionals, satisfy themselves with respect to that information, and to rely solely on the results of that investigation.
School data provided by GreatSchools. School service boundaries are intended to be used as reference only. To verify enrollment eligibility for a property, contact the school directly.
