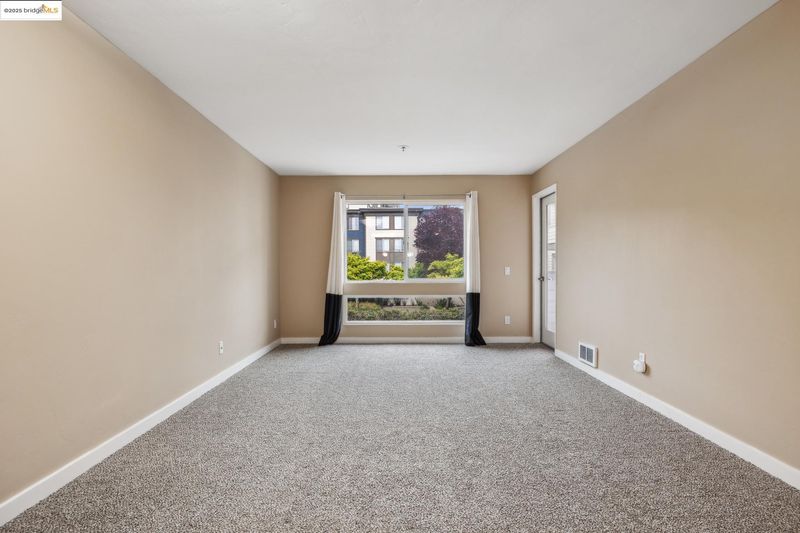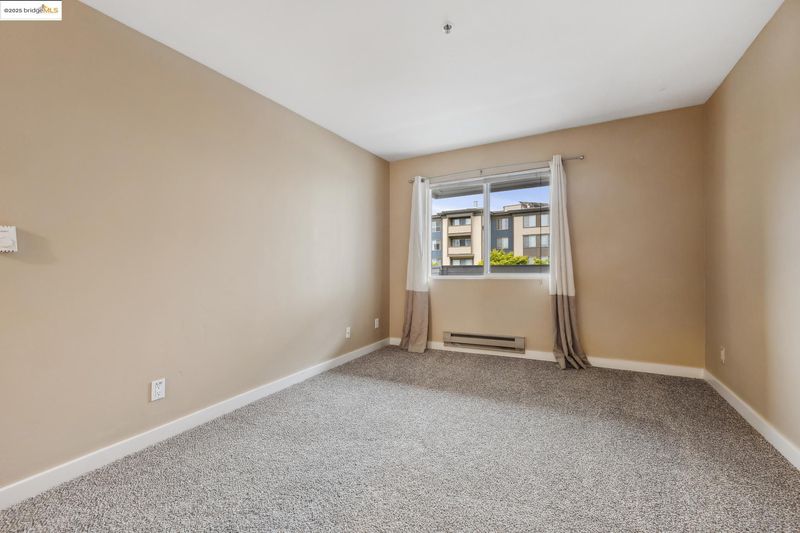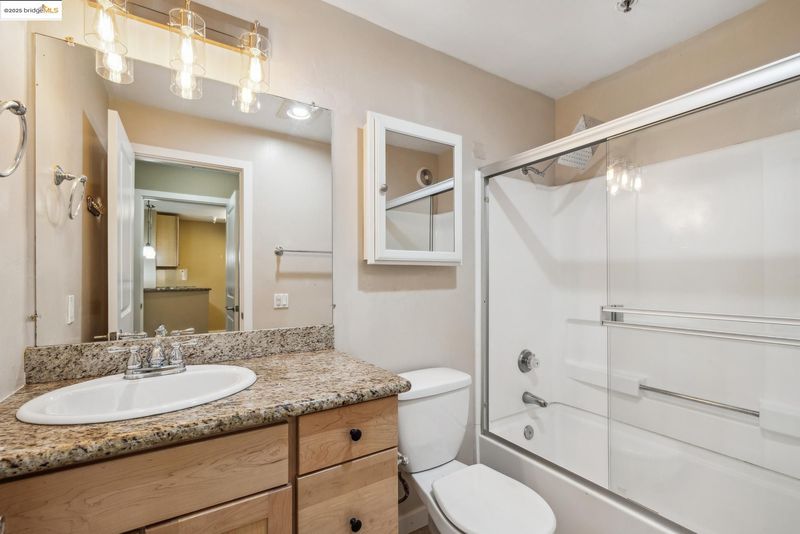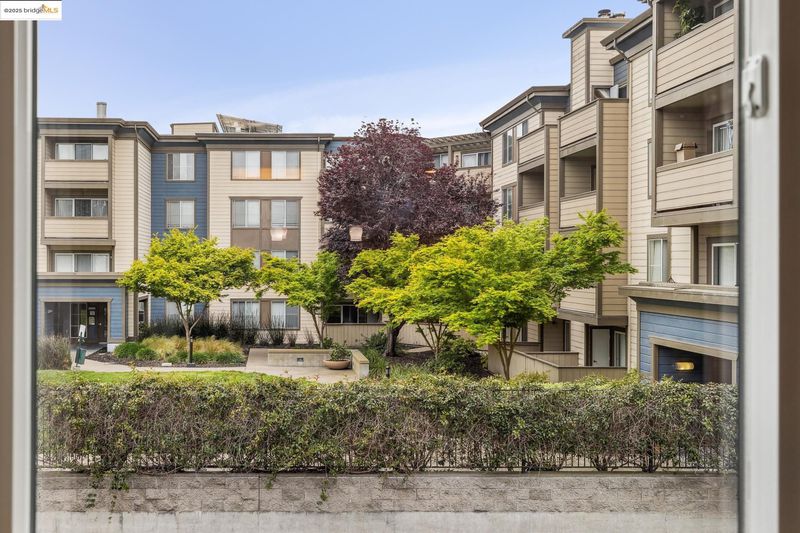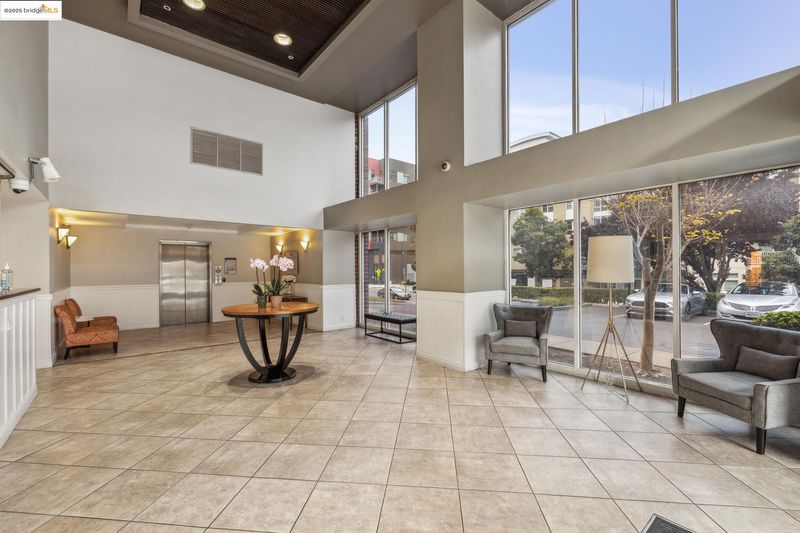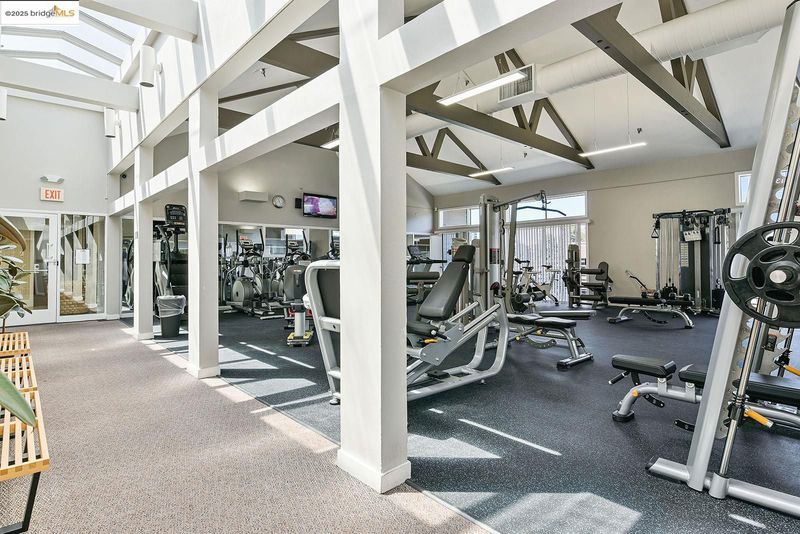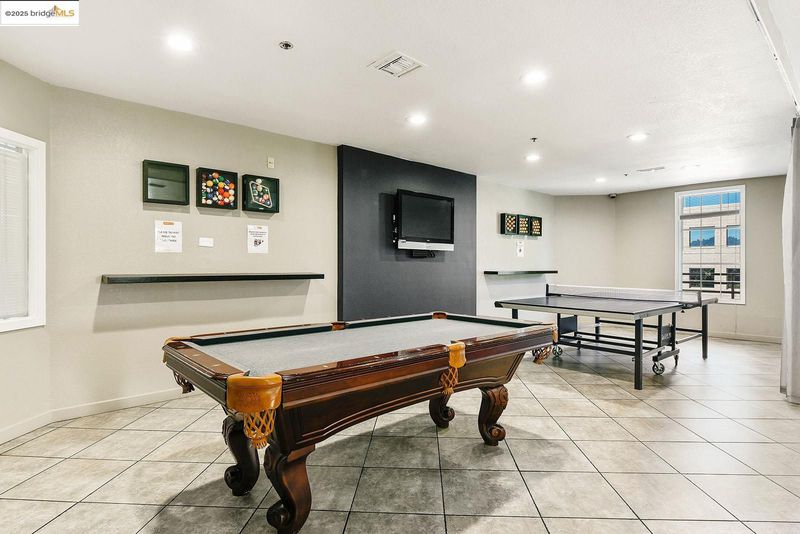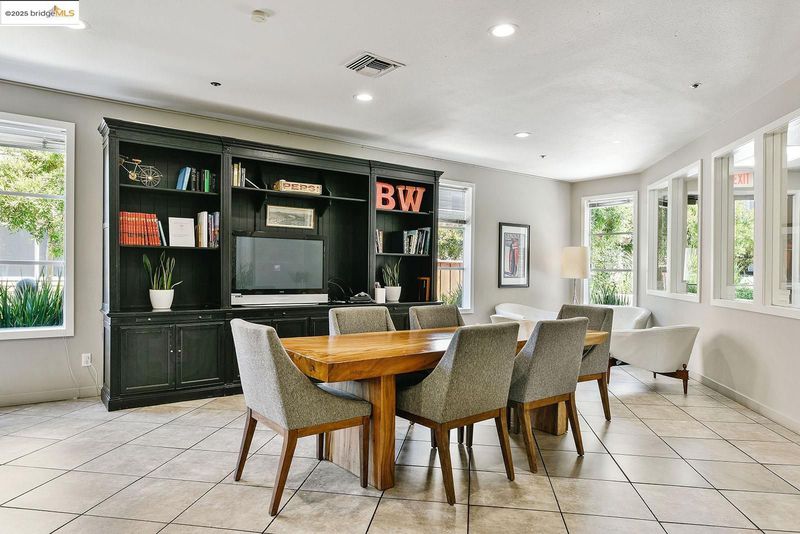
$530,000
985
SQ FT
$538
SQ/FT
6400 Christie Ave, #5211
@ 64th st - Emeryville
- 2 Bed
- 2 Bath
- 1 Park
- 985 sqft
- Emeryville
-

-
Sat Apr 19, 2:00 pm - 4:00 pm
Host Helen Chu
Discover the perfect blend of comfort and convenience at 6400 Christie Avenue, Unit 5211, Emeryville. This inviting 985 sq. ft. condo boasts 2 spacious bedrooms and 2 bathrooms, strategically located on opposite sides for enhanced privacy. The seller is committed to enhancing your living space by installing your choice of luxury vinyl plank flooring (up to $2/sqft) and a fresh interior paint scheme, all completed before the close of escrow at no cost to you. Residents enjoy a wealth of amenities, including a welcoming clubhouse, a state-of-the-art fitness center, a sparkling swimming pool, and a BBQ area perfect for entertaining guests. Enjoy peace of mind with gated parking and secure package services. The location offers unparalleled convenience with easy access to shops, restaurants, a movie theater, and Amtrak. Benefit from a free shuttle service to BART and proximity to AC Transit, making this home a commuter's dream. Embrace a lifestyle of modern elegance and unmatched convenience in the heart of Emeryville.
- Current Status
- New
- Original Price
- $530,000
- List Price
- $530,000
- On Market Date
- Apr 18, 2025
- Property Type
- Condominium
- D/N/S
- Emeryville
- Zip Code
- 94608
- MLS ID
- 41093885
- APN
- Year Built
- 1988
- Stories in Building
- 1
- Possession
- COE
- Data Source
- MAXEBRDI
- Origin MLS System
- Bridge AOR
Aspire Berkley Maynard Academy
Charter K-8 Elementary
Students: 587 Distance: 0.6mi
Pacific Rim International
Private K-6 Elementary, Coed
Students: 74 Distance: 0.6mi
Yu Ming Charter School
Charter K-8
Students: 445 Distance: 0.7mi
Global Montessori International School
Private K-2
Students: 6 Distance: 0.8mi
Ecole Bilingue de Berkeley
Private PK-8 Elementary, Nonprofit
Students: 500 Distance: 0.8mi
Anna Yates Elementary School
Public K-8 Elementary
Students: 534 Distance: 0.8mi
- Bed
- 2
- Bath
- 2
- Parking
- 1
- Garage, Space Per Unit - 1
- SQ FT
- 985
- SQ FT Source
- Public Records
- Pool Info
- In Ground, Community
- Kitchen
- Dishwasher, Electric Range, Disposal, Microwave, Refrigerator, Dryer, Washer, Counter - Stone, Electric Range/Cooktop, Garbage Disposal
- Cooling
- None
- Disclosures
- Nat Hazard Disclosure, Other - Call/See Agent
- Entry Level
- 2
- Flooring
- Other
- Foundation
- Fire Place
- None
- Heating
- Baseboard
- Laundry
- Dryer, Laundry Closet, Washer, In Unit
- Main Level
- 2 Bedrooms, 2 Baths, Main Entry
- Possession
- COE
- Architectural Style
- Other
- Non-Master Bathroom Includes
- Shower Over Tub
- Construction Status
- Existing
- Location
- No Lot
- Pets
- Yes, Cats OK, Dogs OK, Number Limit
- Roof
- Unknown
- Water and Sewer
- Public
- Fee
- $802
MLS and other Information regarding properties for sale as shown in Theo have been obtained from various sources such as sellers, public records, agents and other third parties. This information may relate to the condition of the property, permitted or unpermitted uses, zoning, square footage, lot size/acreage or other matters affecting value or desirability. Unless otherwise indicated in writing, neither brokers, agents nor Theo have verified, or will verify, such information. If any such information is important to buyer in determining whether to buy, the price to pay or intended use of the property, buyer is urged to conduct their own investigation with qualified professionals, satisfy themselves with respect to that information, and to rely solely on the results of that investigation.
School data provided by GreatSchools. School service boundaries are intended to be used as reference only. To verify enrollment eligibility for a property, contact the school directly.



