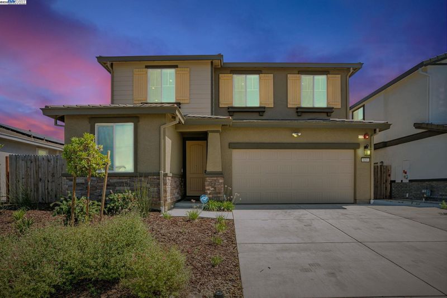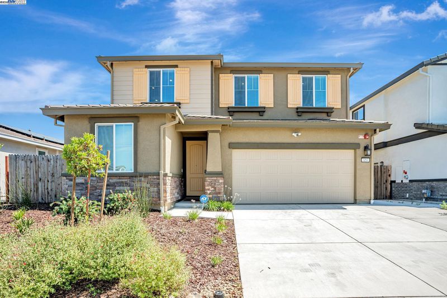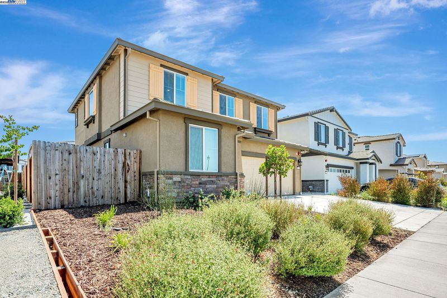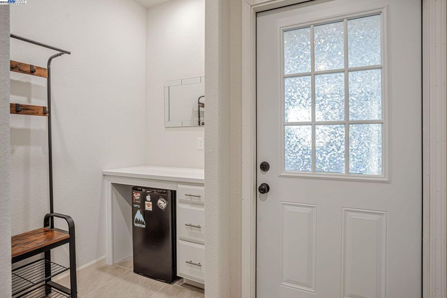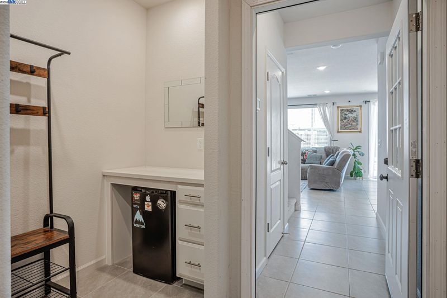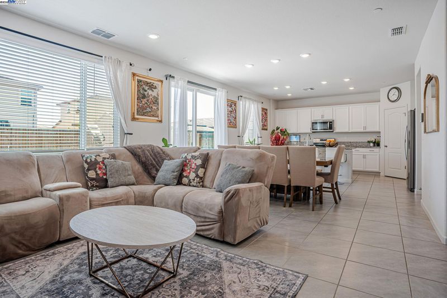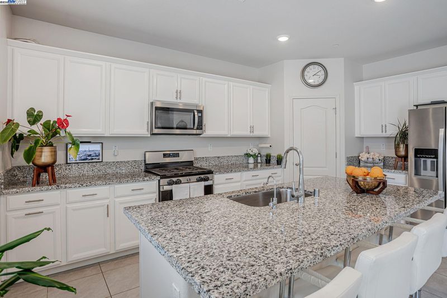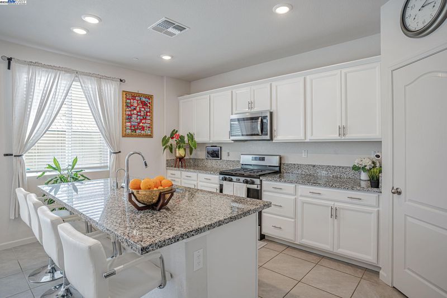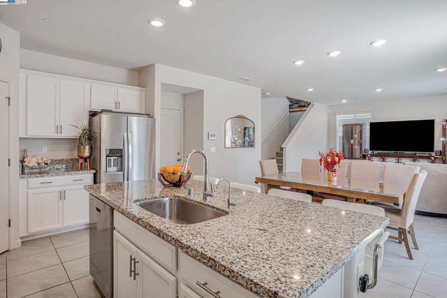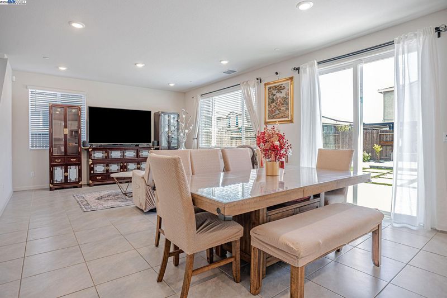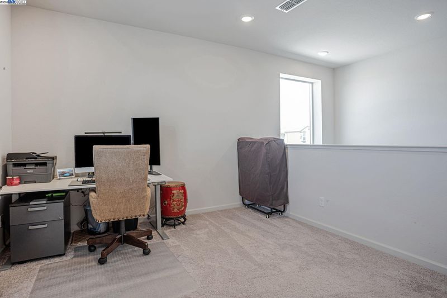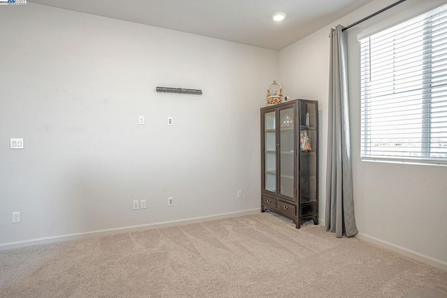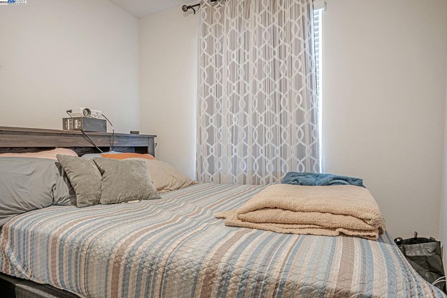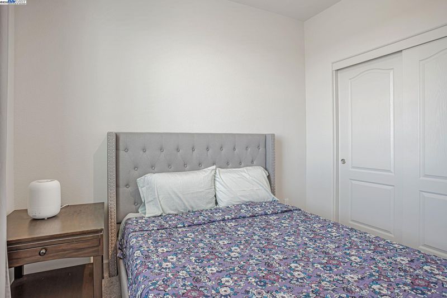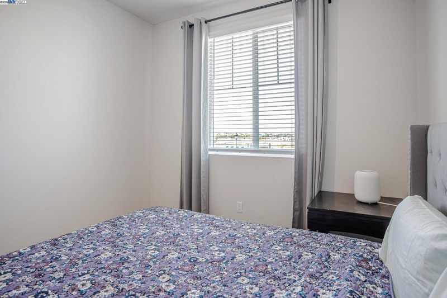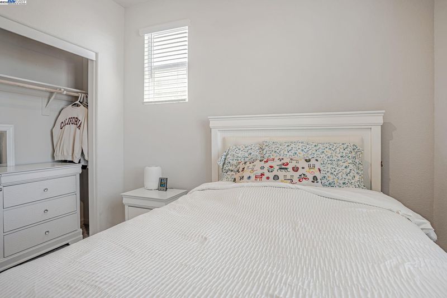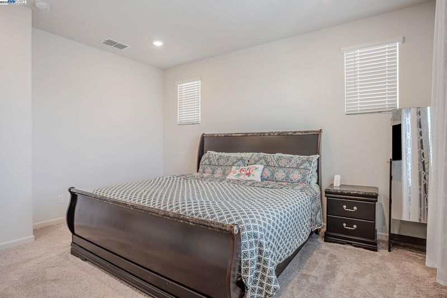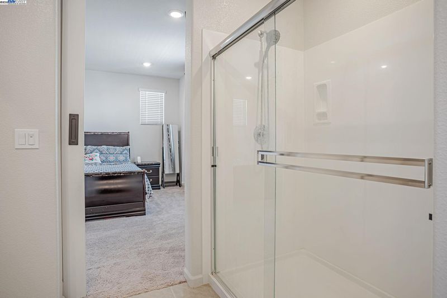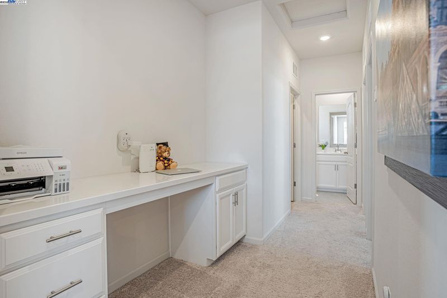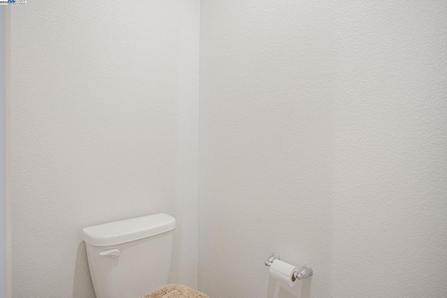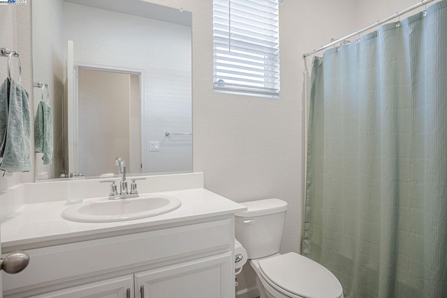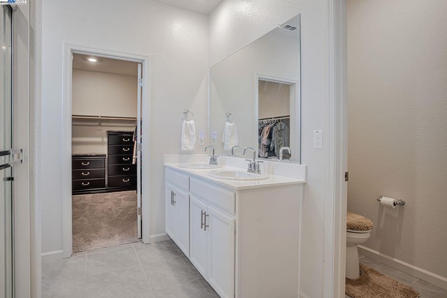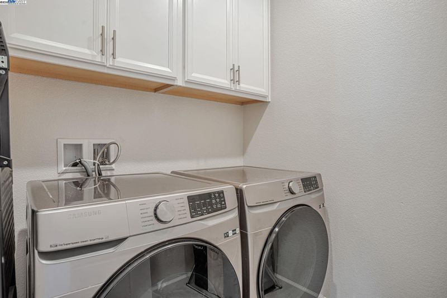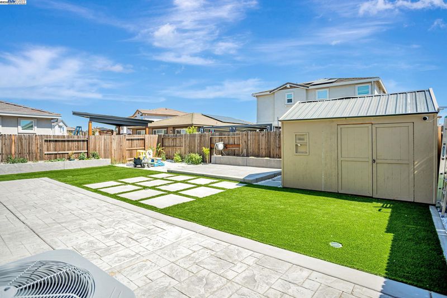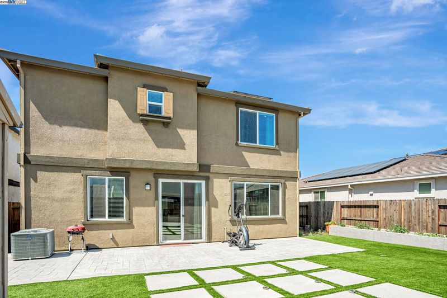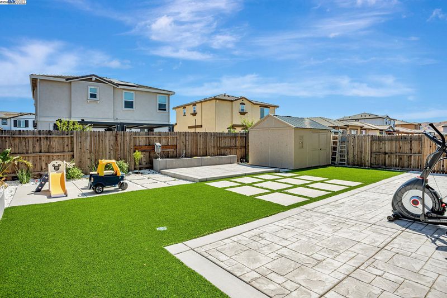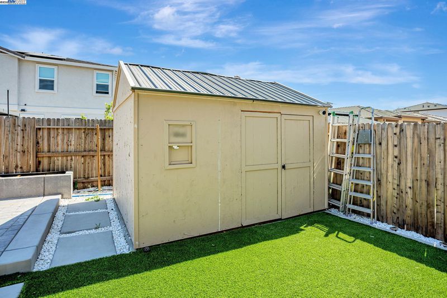
$725,000
2,080
SQ FT
$349
SQ/FT
859 Helmsley Dr Street
@ 5,471 - Not Listed, Vacaville
- 4 Bed
- 3 Bath
- 2 Park
- 2,080 sqft
- Vacaville
-

Welcome to 859 Helmsley Street—a 4-bedroom, 3-bathroom home with approx. 2,080 sq ft of well-designed living space on a spacious lot. The upgraded kitchen features granite countertops, custom cabinetry, a large island with bar seating, and stainless steel/black appliances. The open floor plan connects the kitchen, dining area, and great room, creating an ideal space for entertaining or everyday living. Upstairs, a flexible loft offers room for a home office, media room, or play area. Downstairs, a private bedroom with a full bath and separate entrance through an enclosed hallway is perfect for guests or rental income. Other highlights include an attached 2-car garage, a prime location in Tramore Village at Vanden Meadows, and close proximity to Travis Air Force Base. Conveniently located between San Francisco and Sacramento, and minutes from dining, shopping, and parks. Loan is assumable with a current interest rate of 5.65%. This home is ready for you to live, grow, and make lasting memories.
- Current Status
- New
- Original Price
- $725,000
- List Price
- $725,000
- On Market Date
- May 31, 2025
- Property Type
- Detached
- D/N/S
- Not Listed
- Zip Code
- 95687
- MLS ID
- 41099739
- APN
- 0137311080
- Year Built
- 2023
- Stories in Building
- 2
- Possession
- Negotiable
- Data Source
- MAXEBRDI
- Origin MLS System
- BAY EAST
F A I T H Christian Academy
Private 2, 4, 7, 9-12 Combined Elementary And Secondary, Religious, Coed
Students: NA Distance: 0.7mi
Cambridge Elementary School
Public K-6 Elementary, Yr Round
Students: 599 Distance: 1.1mi
Foxboro Elementary School
Public K-6 Elementary, Yr Round
Students: 697 Distance: 1.4mi
Sierra Vista K-8
Public K-8
Students: 584 Distance: 1.5mi
Jean Callison Elementary School
Public K-6 Elementary
Students: 705 Distance: 1.6mi
Notre Dame School
Private K-8 Elementary, Religious, Coed
Students: 319 Distance: 1.9mi
- Bed
- 4
- Bath
- 3
- Parking
- 2
- Attached, Garage Faces Front, Garage Door Opener
- SQ FT
- 2,080
- SQ FT Source
- Owner
- Lot SQ FT
- 5,471.0
- Lot Acres
- 0.13 Acres
- Pool Info
- None
- Kitchen
- Dishwasher, Microwave, Disposal, Kitchen Island
- Cooling
- Central Air
- Disclosures
- None
- Entry Level
- Flooring
- Tile, Carpet
- Foundation
- Fire Place
- None
- Heating
- Central
- Laundry
- Hookups Only, Inside
- Main Level
- Other
- Possession
- Negotiable
- Architectural Style
- Traditional
- Construction Status
- Existing
- Location
- Other
- Roof
- Tile
- Fee
- Unavailable
MLS and other Information regarding properties for sale as shown in Theo have been obtained from various sources such as sellers, public records, agents and other third parties. This information may relate to the condition of the property, permitted or unpermitted uses, zoning, square footage, lot size/acreage or other matters affecting value or desirability. Unless otherwise indicated in writing, neither brokers, agents nor Theo have verified, or will verify, such information. If any such information is important to buyer in determining whether to buy, the price to pay or intended use of the property, buyer is urged to conduct their own investigation with qualified professionals, satisfy themselves with respect to that information, and to rely solely on the results of that investigation.
School data provided by GreatSchools. School service boundaries are intended to be used as reference only. To verify enrollment eligibility for a property, contact the school directly.
