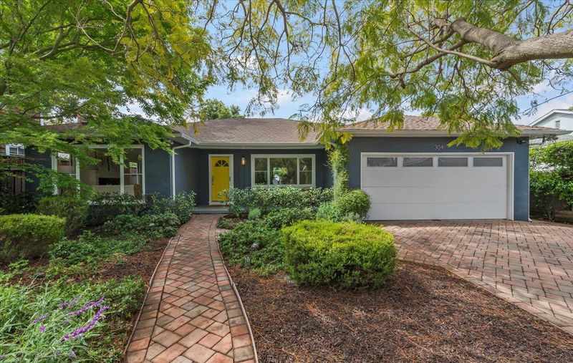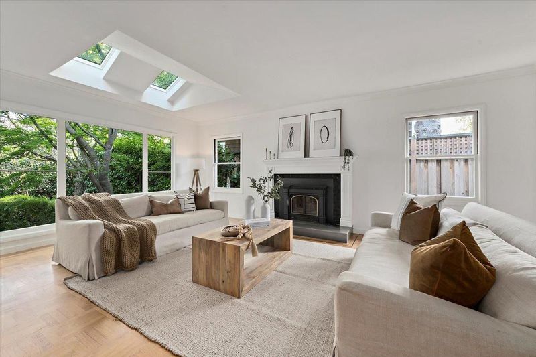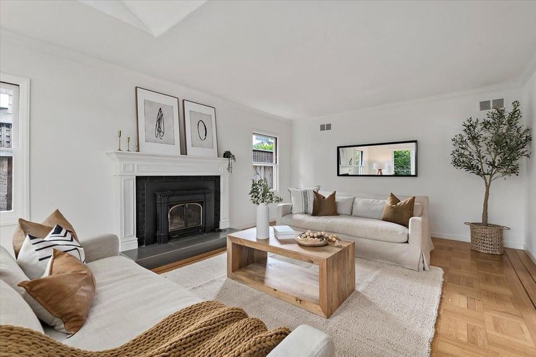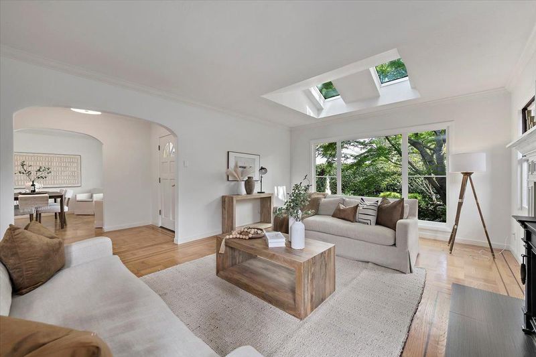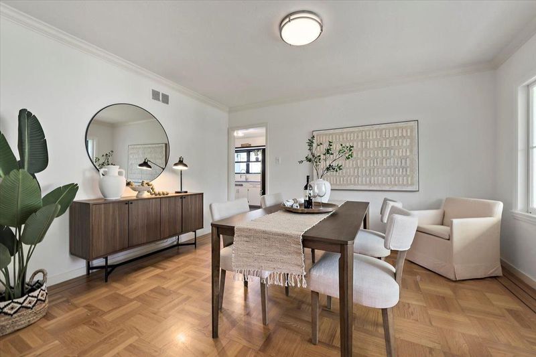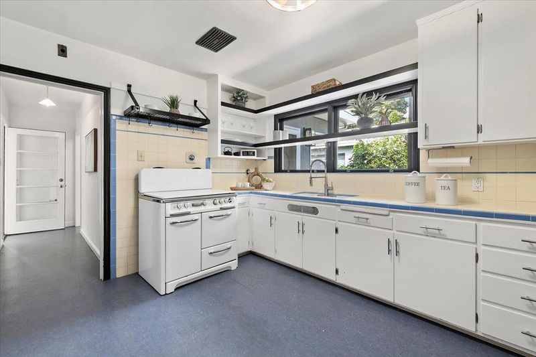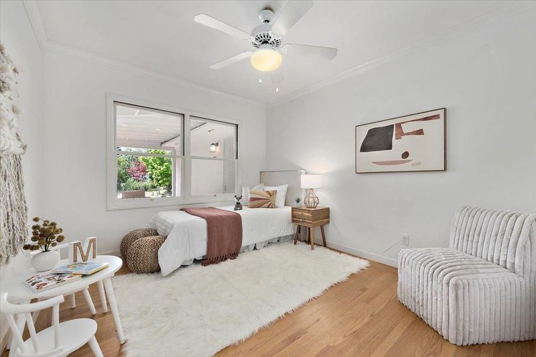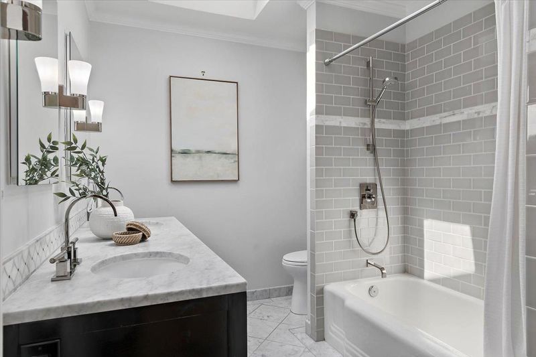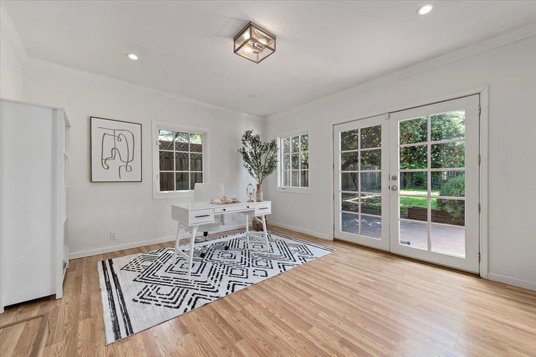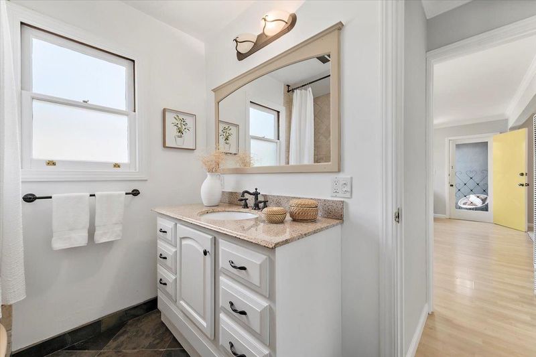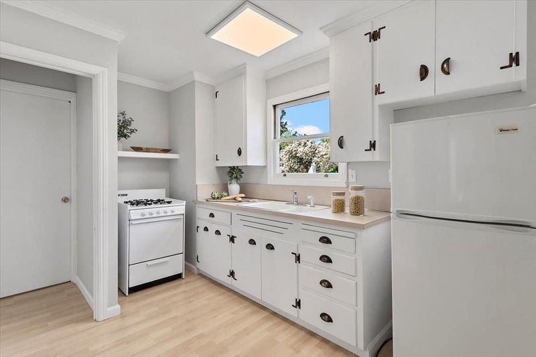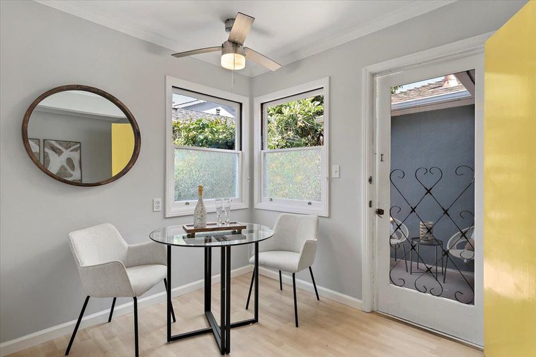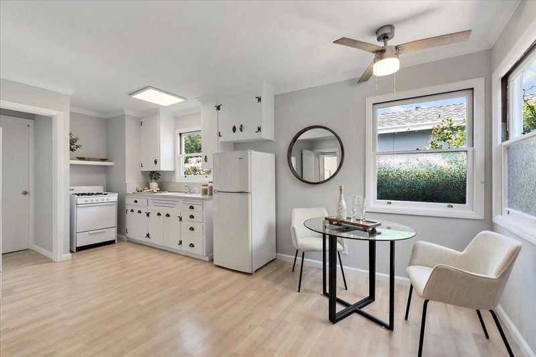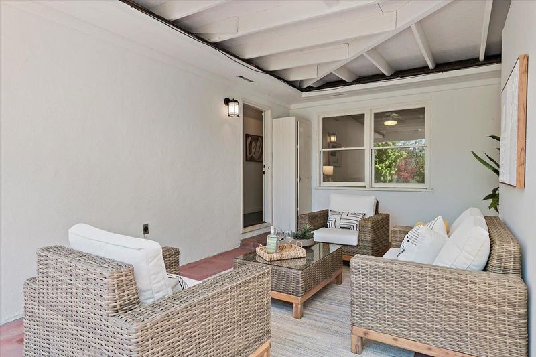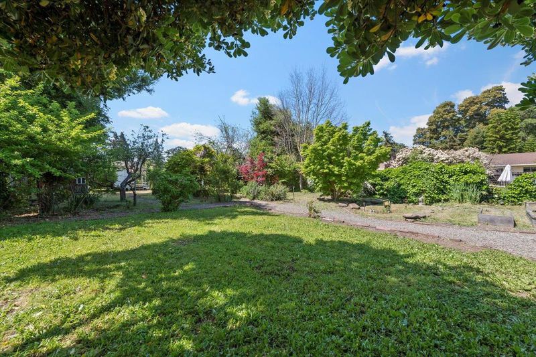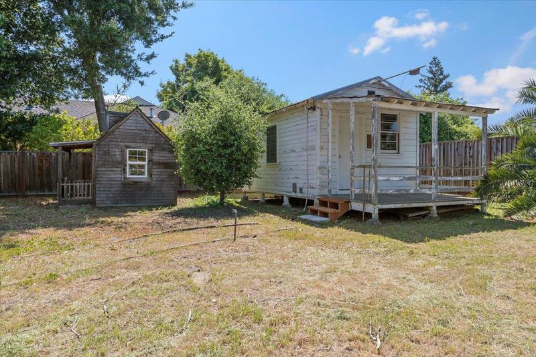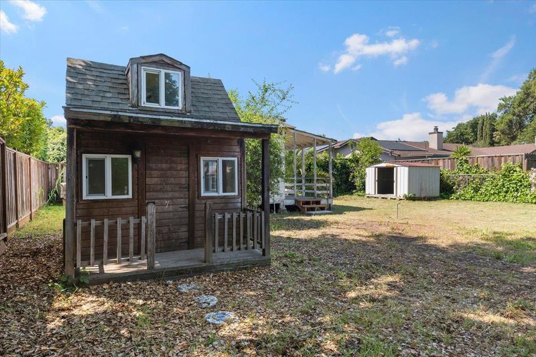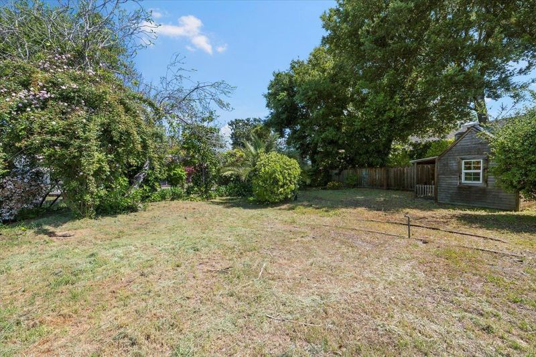
$2,688,000
1,820
SQ FT
$1,477
SQ/FT
304 West Oakwood Boulevard
@ Selby Lane - 332 - Horgan Ranch Etc., Redwood City
- 3 Bed
- 3 (2/1) Bath
- 4 Park
- 1,820 sqft
- REDWOOD CITY
-

Welcome to this charming 3-bedroom, 2-bathroom home located in the desirable Redwood City. This spacious 1,820 sq ft home sits on a generous 14,069 sq ft lot, providing ample outdoor space for entertainment and many options for expansions. The well-appointed kitchen features tile countertops, a gas oven range, and a sunny garden window, making meal preparation a delight. Enjoy quality time with loved ones in the separate family room or the elegant formal dining room. The home boasts beautiful hardwood flooring throughout, adding warmth and character. Cozy up by the fireplace in the living room during cooler evenings. The primary bedroom, along with other bedrooms, is conveniently located on the ground floor. The updated bathroom includes double sinks, marble finishes, and a skylight. Additional amenities include a third bedroom suite that can be used as an in-law unit with a separate kitchen and private entrance. Located within the Redwood City Elementary School District, this home also features a cabana, shed, and detached studio for added versatility. The property offers a 2-car garage with EV Level 2 (240 volts) hookup, making it ideal for modern living. Don't miss the opportunity to make this Redwood City gem your new home.
- Days on Market
- 2 days
- Current Status
- Active
- Original Price
- $2,688,000
- List Price
- $2,688,000
- On Market Date
- Apr 19, 2025
- Property Type
- Single Family Home
- Area
- 332 - Horgan Ranch Etc.
- Zip Code
- 94061
- MLS ID
- ML81995493
- APN
- 059-131-030
- Year Built
- 1948
- Stories in Building
- 1
- Possession
- COE
- Data Source
- MLSL
- Origin MLS System
- MLSListings, Inc.
Daytop Preparatory
Private 8-12 Special Education Program, Boarding And Day, Nonprofit
Students: NA Distance: 0.3mi
Holy Family School Of St. Francis Center
Private K-6 Preschool Early Childhood Center, Elementary, Religious, Coed
Students: 27 Distance: 0.5mi
St. Pius Elementary School
Private K-8 Elementary, Religious, Coed
Students: 335 Distance: 0.6mi
Selby Lane Elementary School
Public K-8 Elementary, Yr Round
Students: 730 Distance: 0.7mi
Sequoia District Adult Education
Public n/a Adult Education
Students: 2 Distance: 0.8mi
Everest Public High
Charter 9-12
Students: 407 Distance: 0.9mi
- Bed
- 3
- Bath
- 3 (2/1)
- Double Sinks, Full on Ground Floor, Marble, Primary - Stall Shower(s), Skylight, Updated Bath
- Parking
- 4
- Attached Garage, Guest / Visitor Parking
- SQ FT
- 1,820
- SQ FT Source
- Unavailable
- Lot SQ FT
- 14,069.0
- Lot Acres
- 0.32298 Acres
- Pool Info
- None
- Kitchen
- Countertop - Tile, Oven Range - Gas, Refrigerator
- Cooling
- None
- Dining Room
- Formal Dining Room
- Disclosures
- NHDS Report
- Family Room
- Separate Family Room
- Flooring
- Hardwood
- Foundation
- Concrete Perimeter, Concrete Slab
- Fire Place
- Living Room
- Heating
- Forced Air
- Laundry
- Electricity Hookup (220V)
- Possession
- COE
- Architectural Style
- Traditional
- Fee
- Unavailable
MLS and other Information regarding properties for sale as shown in Theo have been obtained from various sources such as sellers, public records, agents and other third parties. This information may relate to the condition of the property, permitted or unpermitted uses, zoning, square footage, lot size/acreage or other matters affecting value or desirability. Unless otherwise indicated in writing, neither brokers, agents nor Theo have verified, or will verify, such information. If any such information is important to buyer in determining whether to buy, the price to pay or intended use of the property, buyer is urged to conduct their own investigation with qualified professionals, satisfy themselves with respect to that information, and to rely solely on the results of that investigation.
School data provided by GreatSchools. School service boundaries are intended to be used as reference only. To verify enrollment eligibility for a property, contact the school directly.
