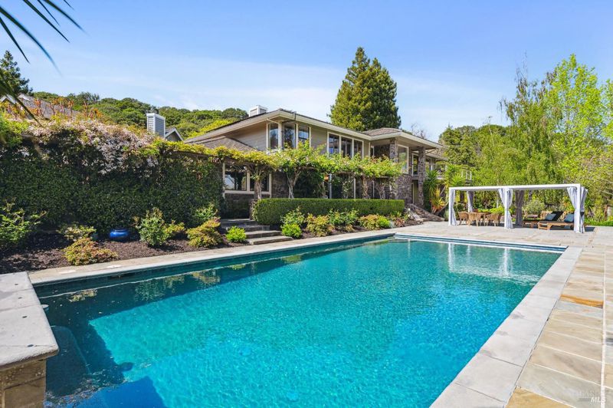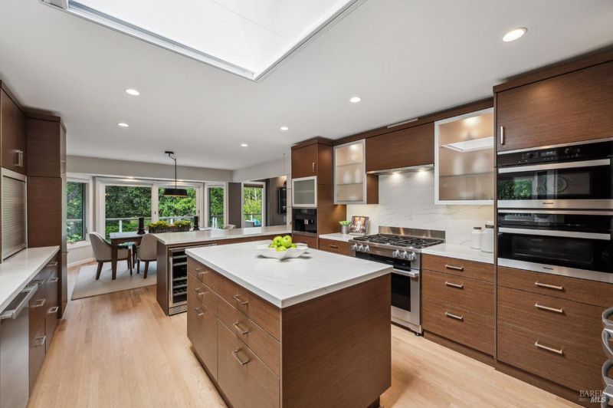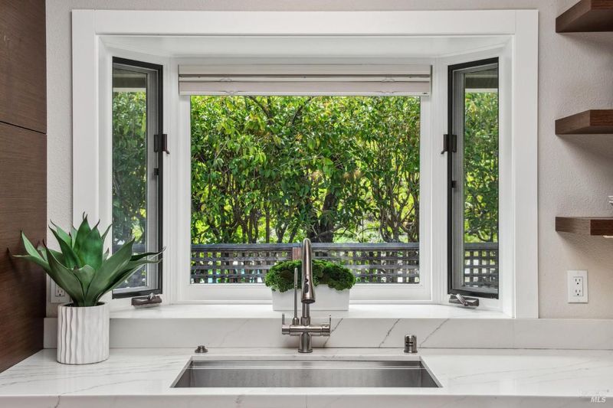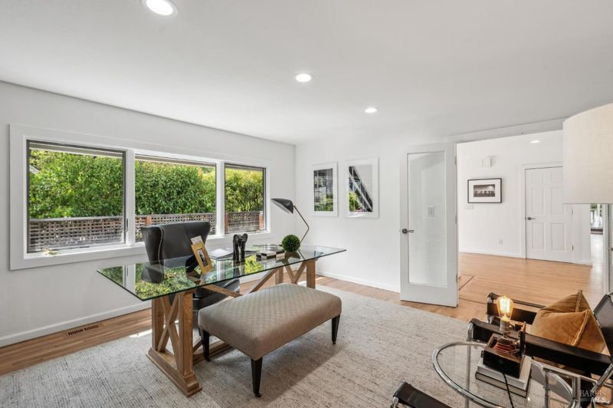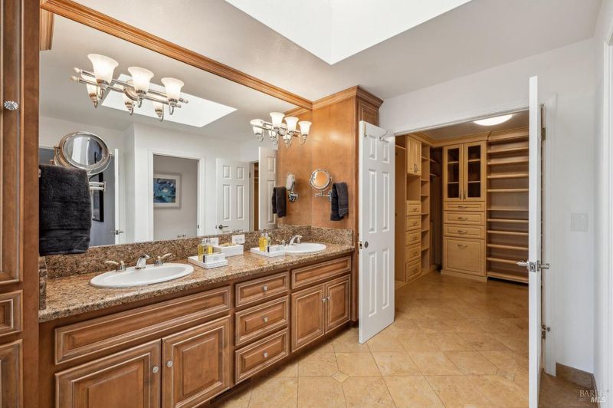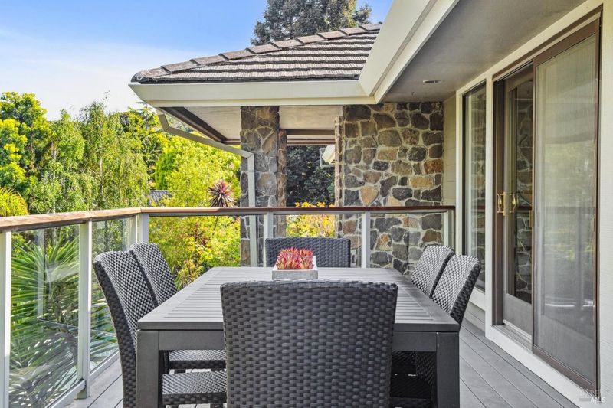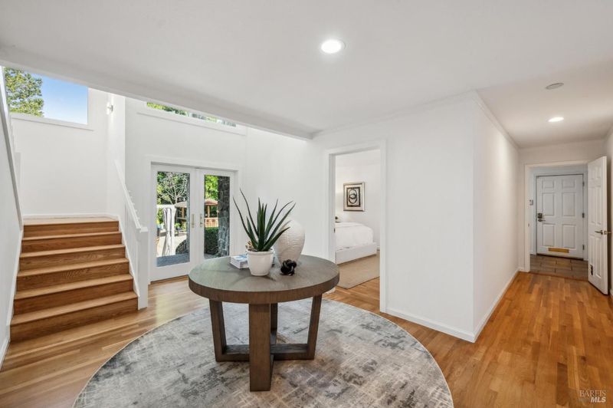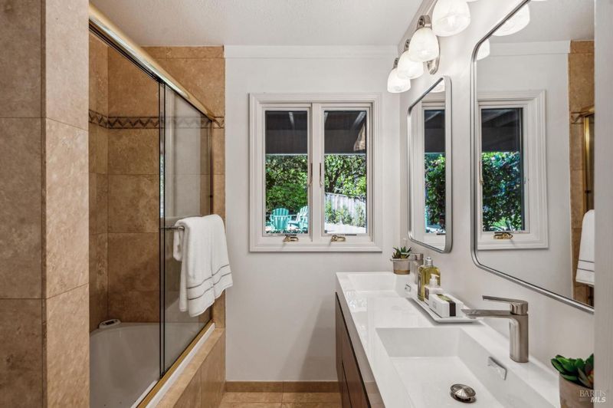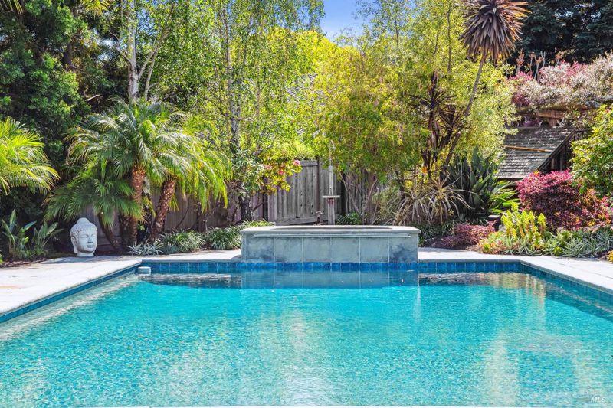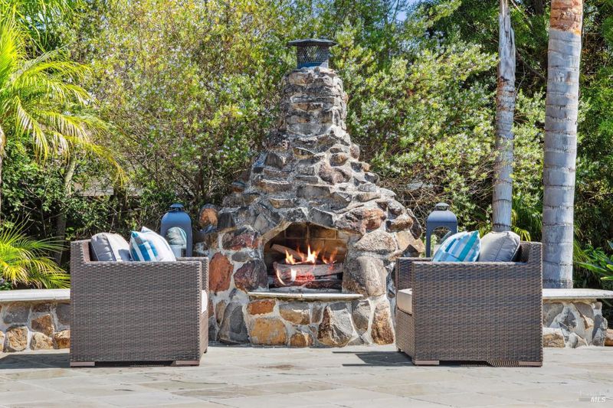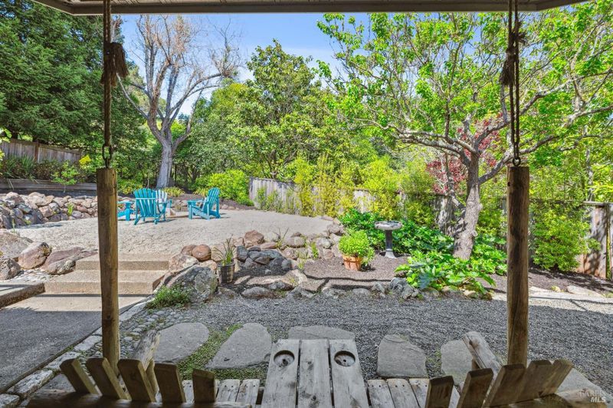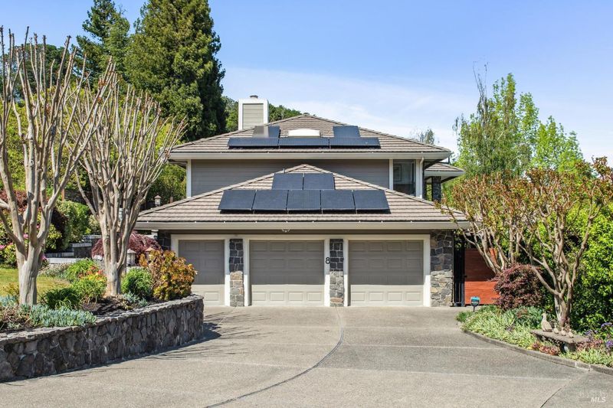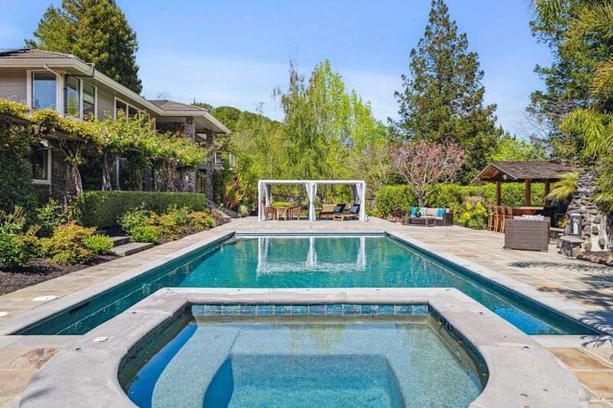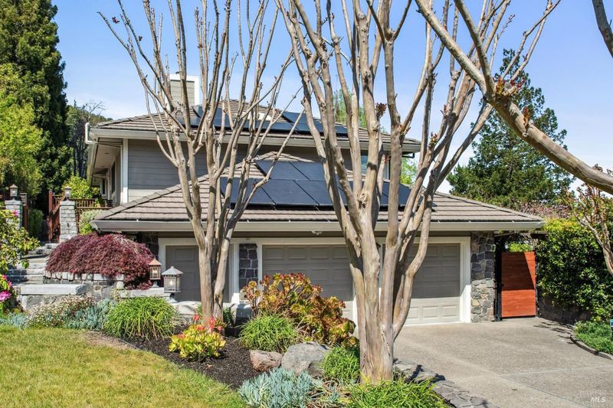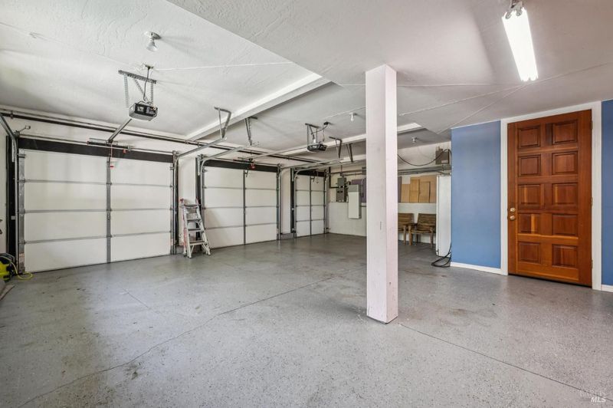
$3,295,000
3,446
SQ FT
$956
SQ/FT
8 Snowberry Court
@ Silk Oak Circle - San Rafael
- 4 Bed
- 4 (3/1) Bath
- 6 Park
- 3,446 sqft
- San Rafael
-

-
Sat Apr 19, 1:00 pm - 4:00 pm
This one checks all the boxes! Magazine-worthy private grounds: a stunning pool and spa surrounded by a bluestone patio, a poolside bar & cabana, carefully updated chef's kitchen - an entertainers paradise!
Tucked at the end of a quiet cul-de-sac in the prestigious Peacock Greens enclave, 8 Snowberry Court offers a rare blend of timeless elegance, modern amenities, and resort-caliber outdoor living. The main level showcases an elegant living room, where expansive windows and doors bathe the upper floor in light which leads to spacious deck with views of the lush grounds. The heart of the home is a meticulously curated European kitchen. Equipped with state-of-the-art Miele appliances, this chef-inspired kitchen blends precision, performance, and style. There is a generous primary suite with a large walk-in closet and a dedicated home office on the main level. The lower level features three bedrooms, one that is a well-appointed en-suite, the other two have French doors that lead out to the show stopping backyard. The private grounds are magazine-worthy: a stunning pool and spa surrounded by a bluestone patio, a poolside bar & cabana all framed with wisteria and climbing roses, as well as, a separate entertaining area with a fire pit. Minutes away from the neighborhood park, Peacock Gap Golf Course, Andy's Market, McNear's Beach, China Camp State Park and tranquil hiking trails. Live where every day feels like a getaway.
- Days on Market
- 1 day
- Current Status
- Active
- Original Price
- $3,295,000
- List Price
- $3,295,000
- On Market Date
- Apr 18, 2025
- Property Type
- Single Family Residence
- Area
- San Rafael
- Zip Code
- 94901
- MLS ID
- 325034683
- APN
- 186-530-16
- Year Built
- 1987
- Stories in Building
- Unavailable
- Possession
- Close Of Escrow
- Data Source
- BAREIS
- Origin MLS System
Glenwood Elementary School
Public K-5 Elementary
Students: 383 Distance: 0.5mi
San Pedro Elementary School
Public K-5 Elementary
Students: 522 Distance: 1.5mi
Bahia Vista Elementary School
Public K-5 Elementary
Students: 557 Distance: 2.2mi
Madrone High Continuation School
Public 9-12 Continuation
Students: 62 Distance: 2.6mi
San Rafael High School
Public 9-12 Secondary
Students: 1333 Distance: 2.6mi
All Children Academics
Private K-2
Students: 9 Distance: 2.6mi
- Bed
- 4
- Bath
- 4 (3/1)
- Bidet, Double Sinks, Jetted Tub, Shower Stall(s), Soaking Tub, Stone, Sunken Tub, Walk-In Closet
- Parking
- 6
- Enclosed, Garage Door Opener, Guest Parking Available, Interior Access, Side-by-Side
- SQ FT
- 3,446
- SQ FT Source
- Assessor Agent-Fill
- Lot SQ FT
- 19,602.0
- Lot Acres
- 0.45 Acres
- Pool Info
- Built-In, Cabana, Pool/Spa Combo, Salt Water, Other
- Kitchen
- Island, Pantry Cabinet, Quartz Counter, Skylight(s)
- Cooling
- Central
- Dining Room
- Dining/Living Combo, Formal Area
- Exterior Details
- Fire Pit, Fireplace
- Living Room
- Great Room
- Flooring
- Stone, Wood
- Foundation
- Concrete Perimeter
- Fire Place
- Electric, Gas Starter, Insert, Living Room, Wood Burning
- Heating
- Central, Gas
- Laundry
- Cabinets, Dryer Included, Ground Floor, Inside Area, Sink, Washer Included
- Main Level
- Dining Room, Full Bath(s), Kitchen, Living Room, Primary Bedroom, Partial Bath(s)
- Views
- Park
- Possession
- Close Of Escrow
- Architectural Style
- Contemporary
- Fee
- $0
MLS and other Information regarding properties for sale as shown in Theo have been obtained from various sources such as sellers, public records, agents and other third parties. This information may relate to the condition of the property, permitted or unpermitted uses, zoning, square footage, lot size/acreage or other matters affecting value or desirability. Unless otherwise indicated in writing, neither brokers, agents nor Theo have verified, or will verify, such information. If any such information is important to buyer in determining whether to buy, the price to pay or intended use of the property, buyer is urged to conduct their own investigation with qualified professionals, satisfy themselves with respect to that information, and to rely solely on the results of that investigation.
School data provided by GreatSchools. School service boundaries are intended to be used as reference only. To verify enrollment eligibility for a property, contact the school directly.
