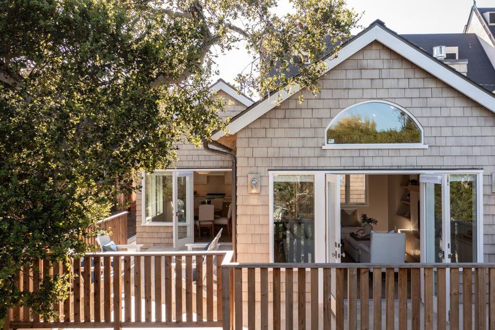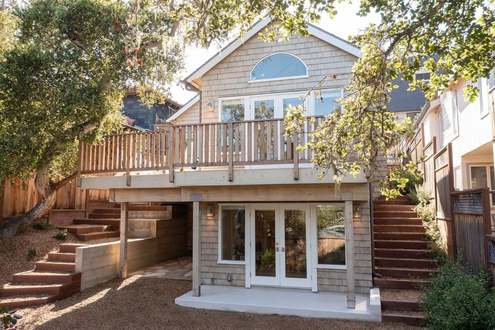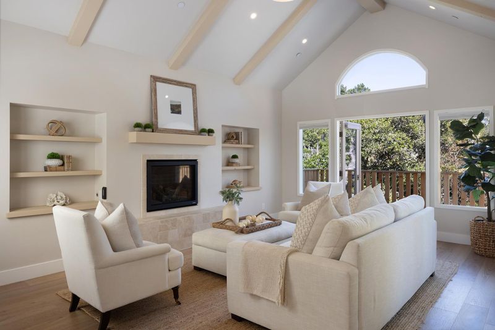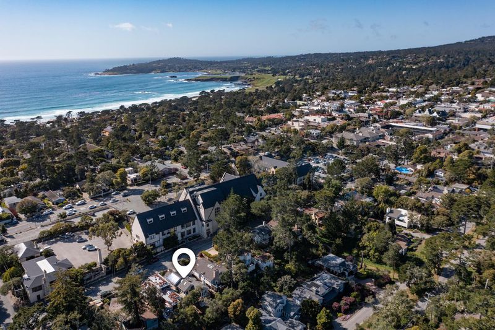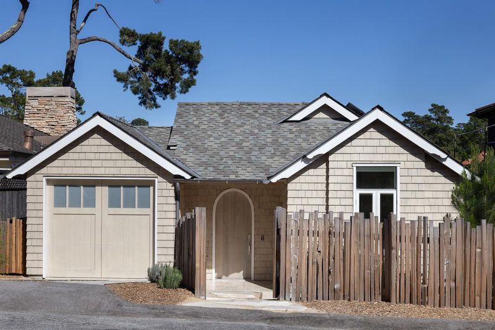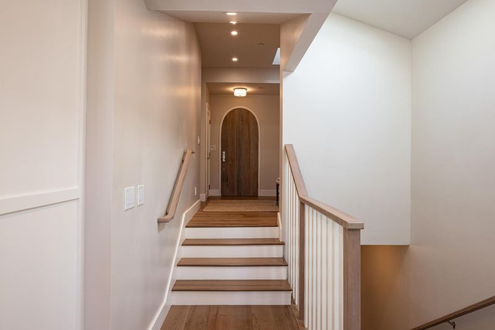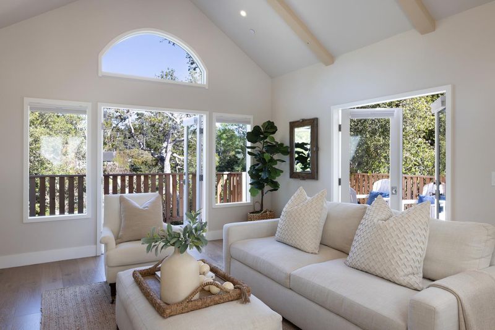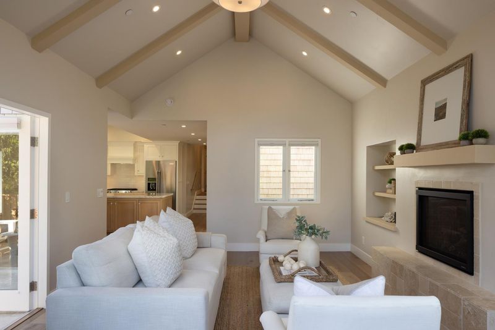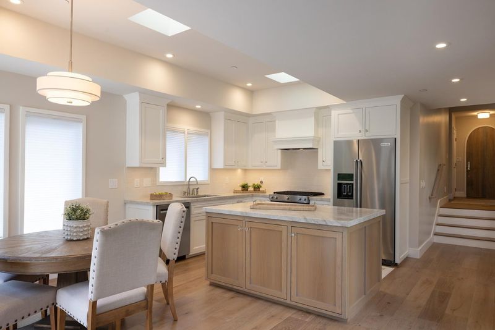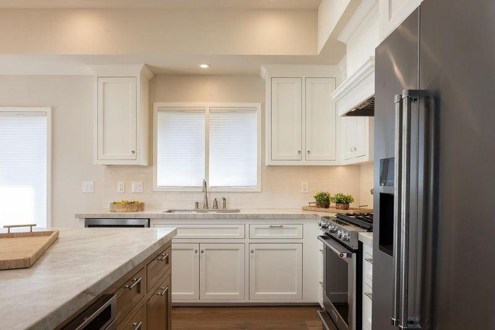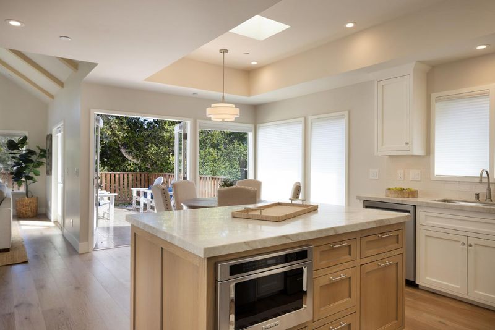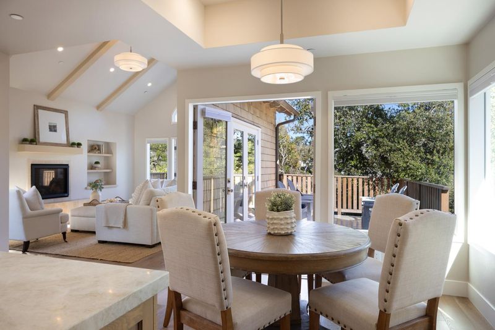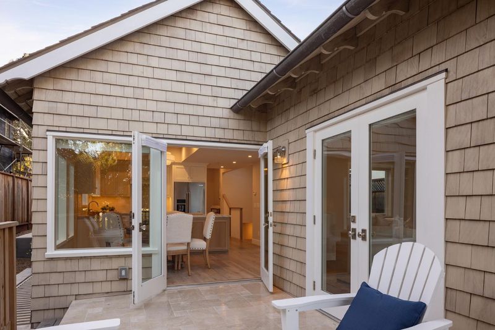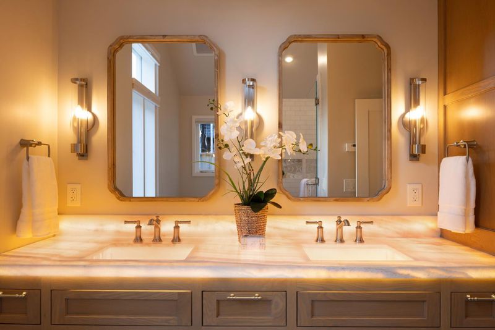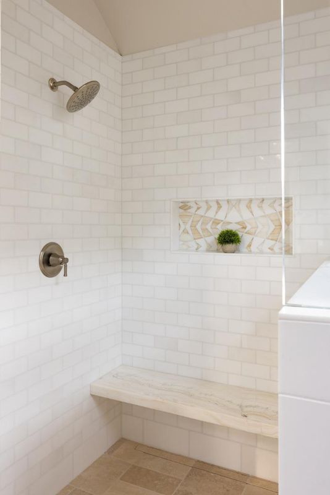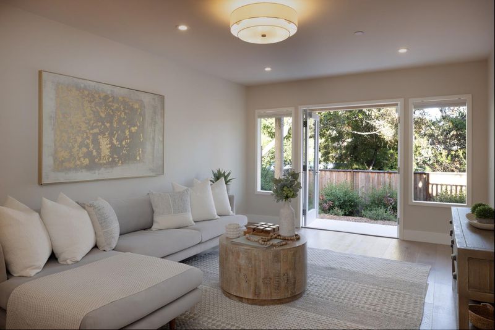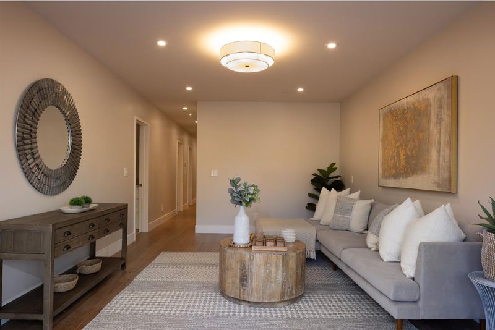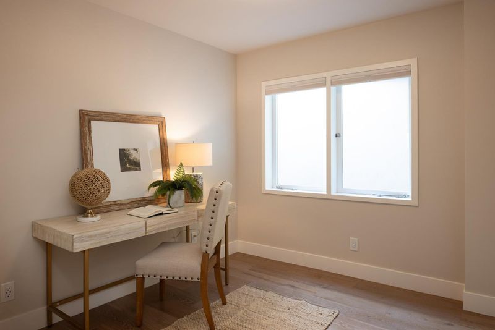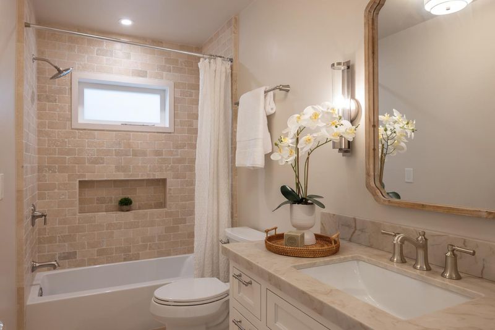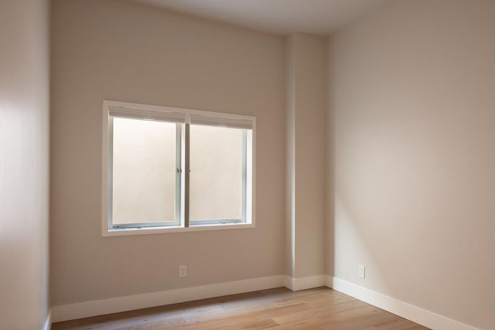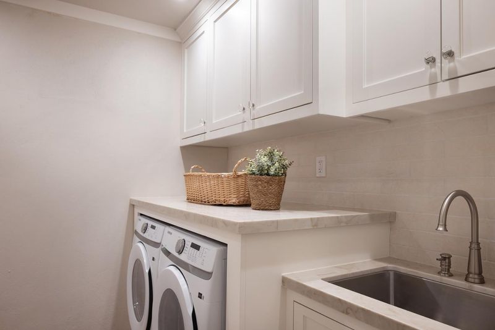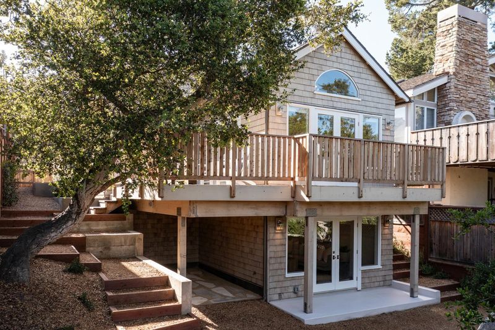 Price Reduced
Price Reduced
$4,595,000
2,322
SQ FT
$1,979
SQ/FT
0 Mission 4 NE of 10th Avenue
@ 10th Ave. - 144 - Southeast Carmel, Carmel
- 4 Bed
- 3 Bath
- 1 Park
- 2,322 sqft
- CARMEL
-

-
Sat Nov 15, 12:00 pm - 2:00 pm
Nestled in the heart of downtown Carmel-by-the-Sea, this newly constructed, exquisite 4-bed, 3.5-bath luxury cottage is a rare blend of Carmel charm and refined craftsmanship. Designed by renowned architect Claudio Ortiz, every detail speaks to timeless elegance and California coastal living. Through the arched front door you are welcomed into a warm and inviting stained redwood accented home with a vaulted-ceiling living room adorned with custom shelving, gas fireplace, and radiant hydronic heat beneath engineered wood floors. The gourmet kitchen features a quartzite Taj Mahal island, skylights, and seamless flow to an Italian travertine deck, perfect for indoor-outdoor entertaining. Large windows with custom UK-imported hardware flood the home with southeast light. The main-level primary suite has a spa-like bath with a walk-in shower, underlit honey onyx counters, and a walk-in closet. Downstairs offers 3 bedrooms, a laundry room, family room, and 2 guest baths. Thoughtful details include a fresh air system, solar efficiency, tankless water heater, grade level 5 hand-troweled walls, and Montebella onyx bath counters in the guest bathrooms. With restaurants, shops, and beaches within walking distance, this is the perfect place to unwind after exploring Carmel.
- Days on Market
- 212 days
- Current Status
- Active
- Original Price
- $5,475,000
- List Price
- $4,595,000
- On Market Date
- Apr 15, 2025
- Property Type
- Single Family Home
- Area
- 144 - Southeast Carmel
- Zip Code
- 93921
- MLS ID
- ML82002626
- APN
- 010-076-015-000
- Year Built
- 2024
- Stories in Building
- 1
- Possession
- Unavailable
- Data Source
- MLSL
- Origin MLS System
- MLSListings, Inc.
Junipero Serra School
Private PK-8 Elementary, Religious, Coed
Students: 190 Distance: 0.5mi
Carmel River Elementary School
Public K-5 Elementary
Students: 451 Distance: 0.5mi
Carmel High School
Public 9-12 Secondary
Students: 845 Distance: 0.7mi
Stevenson School Carmel Campus
Private K-8 Elementary, Coed
Students: 249 Distance: 0.9mi
Carmel Middle School
Public 6-8 Middle
Students: 625 Distance: 1.5mi
Stevenson School
Private PK-12 Combined Elementary And Secondary, Boarding And Day
Students: 500 Distance: 2.8mi
- Bed
- 4
- Bath
- 3
- Parking
- 1
- Attached Garage
- SQ FT
- 2,322
- SQ FT Source
- Unavailable
- Lot SQ FT
- 4,000.0
- Lot Acres
- 0.091827 Acres
- Cooling
- None
- Dining Room
- Eat in Kitchen
- Disclosures
- Natural Hazard Disclosure
- Family Room
- Separate Family Room
- Foundation
- Concrete Slab, Foundation Moisture Barrier, Reinforced Concrete
- Fire Place
- Family Room, Gas Burning
- Heating
- Radiant, Radiant Floors, Solar
- Fee
- Unavailable
MLS and other Information regarding properties for sale as shown in Theo have been obtained from various sources such as sellers, public records, agents and other third parties. This information may relate to the condition of the property, permitted or unpermitted uses, zoning, square footage, lot size/acreage or other matters affecting value or desirability. Unless otherwise indicated in writing, neither brokers, agents nor Theo have verified, or will verify, such information. If any such information is important to buyer in determining whether to buy, the price to pay or intended use of the property, buyer is urged to conduct their own investigation with qualified professionals, satisfy themselves with respect to that information, and to rely solely on the results of that investigation.
School data provided by GreatSchools. School service boundaries are intended to be used as reference only. To verify enrollment eligibility for a property, contact the school directly.
