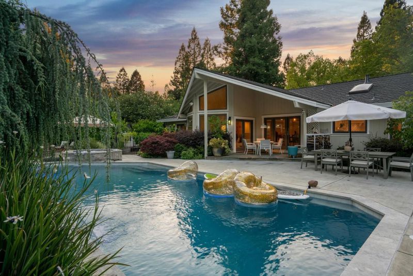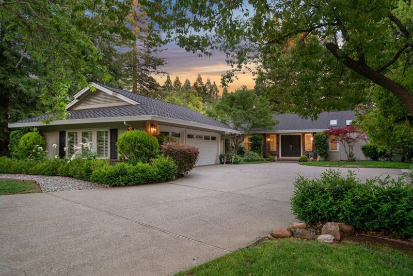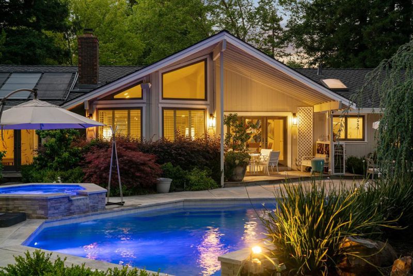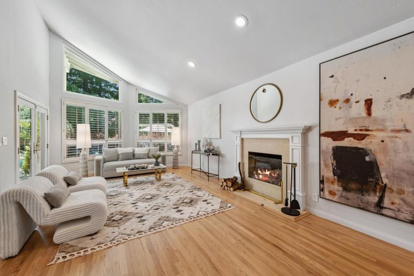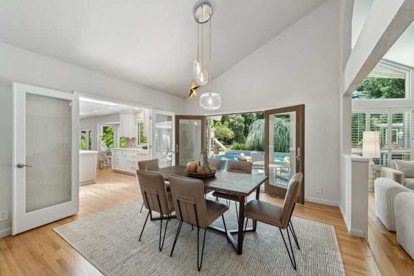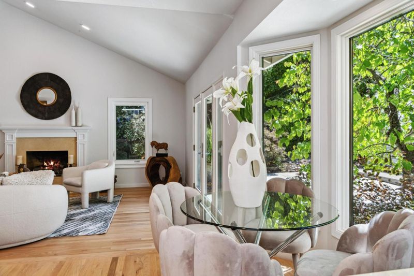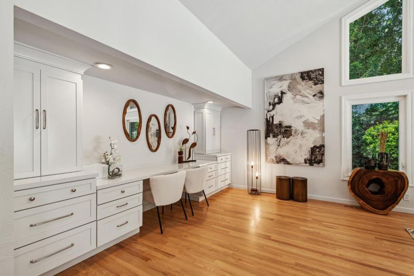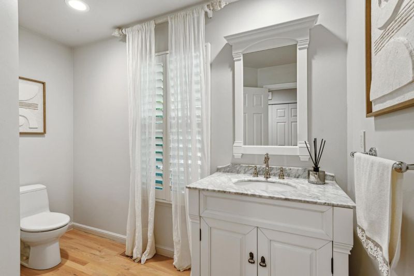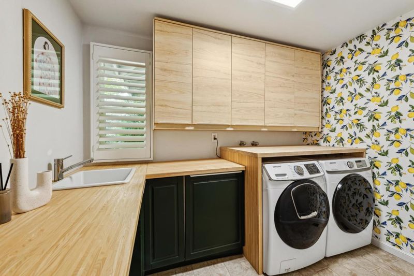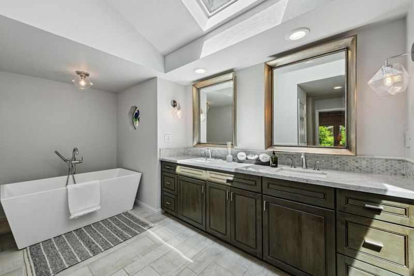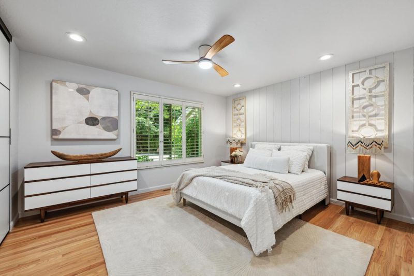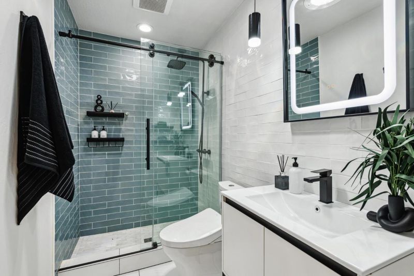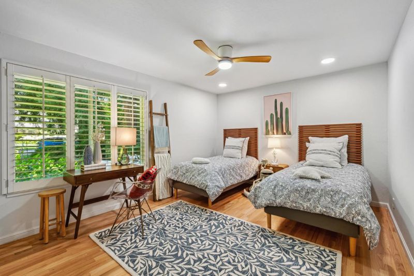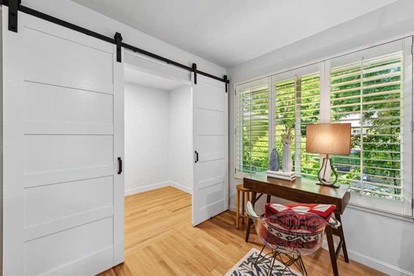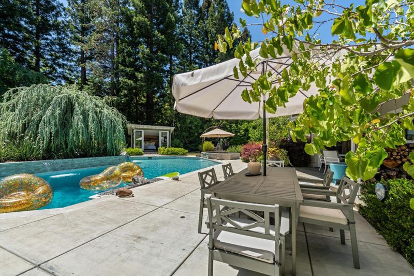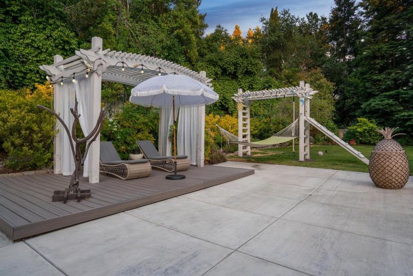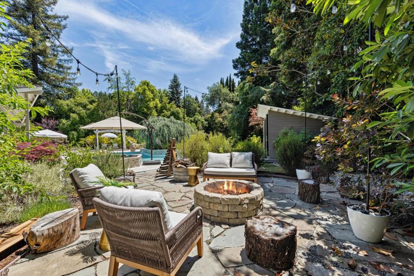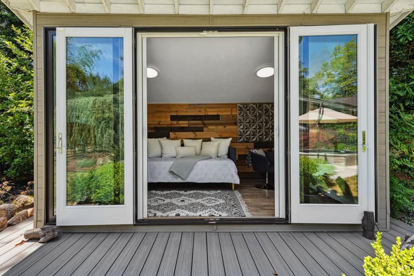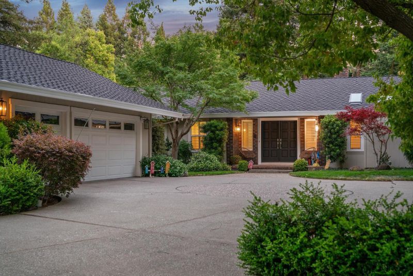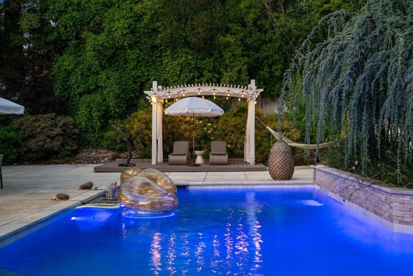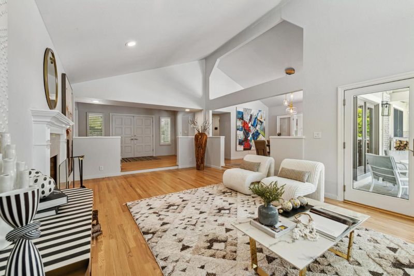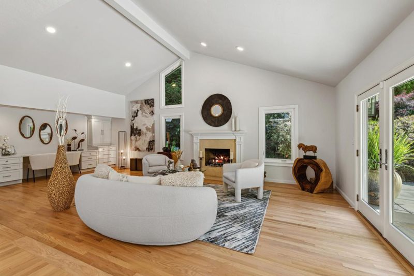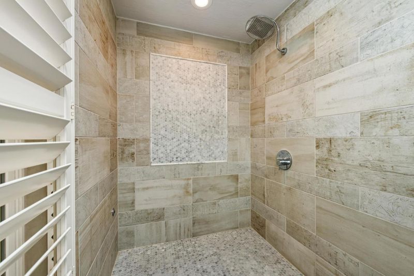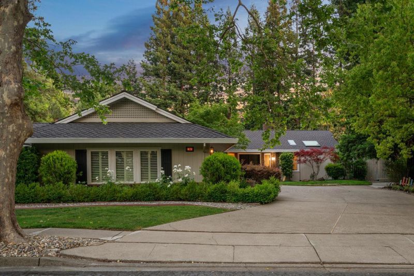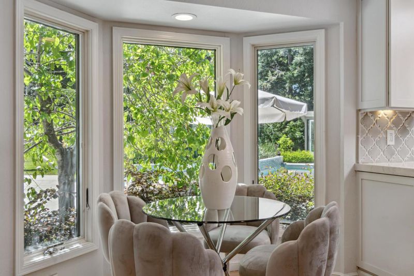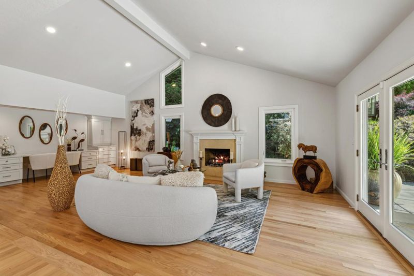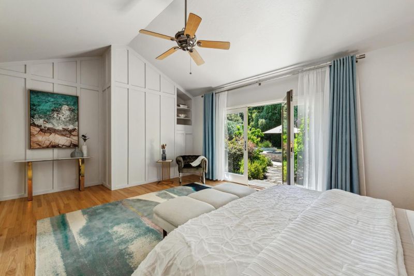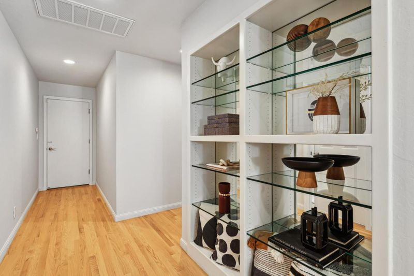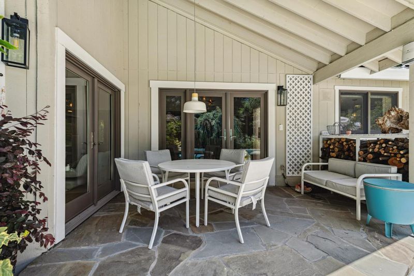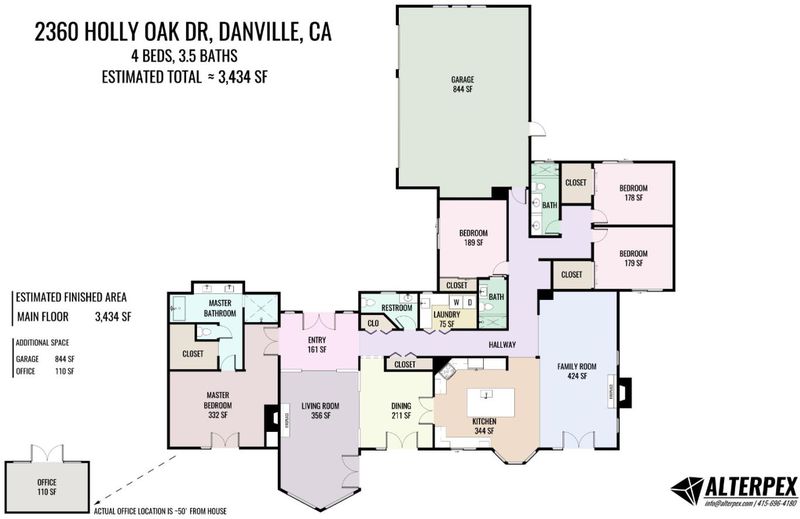 Price Reduced
Price Reduced
$2,748,000
3,434
SQ FT
$800
SQ/FT
2360 Holly Oak Drive
@ White Oak Pl - 4600 - Blackhawk, Danville
- 4 Bed
- 4 (3/1) Bath
- 5 Park
- 3,434 sqft
- DANVILLE
-

-
Sun Nov 16, 1:00 pm - 4:00 pm
HUGE $250,000 PRICE REDUCTION! Celebrate winter holidays in your new home! Welcome to 2360 Holly Oak Drive, a beautifully upgraded single-story home in the gated Hidden Oaks community. Here, elegance meets warmth & balance. Over 3,400 sq ft of light-filled space sits on a flat 24,200 sq ft lot with a solar-heated pool, spa, outdoor BBQ area, firepit, & a 110 sq ft detached office perfect for work, art, or quiet retreat. Inside, natural light, high ceilings, & open flow create a sense of calm and comfort. The chefs kitchen features professional stainless appliances, a large island, & custom cabinetry opening to the family room with fireplace. The 4bd & 3.5baths are designed for both privacy & connection. The spacious primary suite overlooks the pool and gardens, with a spa-like bath, walk-in closet, & patio access. Every detail, from the new roof & HVAC ducts to refinished flooring & fresh paint, was chosen for lasting quality & peace of mind. Practical luxury continues outdoors: a three-car garage, wide driveway, & beautifully landscaped yard with mature trees. Located minutes from top schools, shopping, & trails, this is a home that combines resort-style living with everyday convenience. This isn't just a showcase - its a place designed to be lived in, loved, & enjoyed.
- Days on Market
- 84 days
- Current Status
- Active
- Original Price
- $3,100,000
- List Price
- $2,748,000
- On Market Date
- Aug 21, 2025
- Property Type
- Single Family Home
- Area
- 4600 - Blackhawk
- Zip Code
- 94506
- MLS ID
- ML82018793
- APN
- 203-280-001-9
- Year Built
- 1978
- Stories in Building
- 1
- Possession
- COE
- Data Source
- MLSL
- Origin MLS System
- MLSListings, Inc.
The Athenian School
Private 6-12 Combined Elementary And Secondary, Coed
Students: 490 Distance: 0.3mi
Sycamore Valley Elementary School
Public K-5 Elementary
Students: 573 Distance: 1.7mi
Green Valley Elementary School
Public K-5 Elementary
Students: 490 Distance: 1.9mi
Los Cerros Middle School
Public 6-8 Middle
Students: 645 Distance: 2.0mi
Monte Vista High School
Public 9-12 Secondary
Students: 2448 Distance: 2.2mi
Vista Grande Elementary School
Public K-5 Elementary
Students: 623 Distance: 2.3mi
- Bed
- 4
- Bath
- 4 (3/1)
- Double Sinks, Primary - Stall Shower(s), Shower and Tub, Shower over Tub - 1, Skylight, Stall Shower - 2+, Tile, Tub in Primary Bedroom, Tubs - 2+, Updated Bath
- Parking
- 5
- Attached Garage, Gate / Door Opener, Off-Street Parking
- SQ FT
- 3,434
- SQ FT Source
- Unavailable
- Lot SQ FT
- 24,200.0
- Lot Acres
- 0.555556 Acres
- Pool Info
- Heated - Solar, Pool - Heated, Pool - In Ground, Pool / Spa Combo, Spa / Hot Tub
- Kitchen
- Cooktop - Gas, Countertop - Quartz, Dishwasher, Exhaust Fan, Garbage Disposal, Hood Over Range, Island with Sink, Oven - Built-In, Refrigerator, Skylight
- Cooling
- Ceiling Fan, Central AC
- Dining Room
- Breakfast Bar, Formal Dining Room
- Disclosures
- Natural Hazard Disclosure
- Family Room
- Kitchen / Family Room Combo
- Flooring
- Hardwood, Tile
- Foundation
- Crawl Space
- Fire Place
- Family Room, Gas Burning, Living Room
- Heating
- Central Forced Air - Gas
- Laundry
- Inside, Washer / Dryer
- Possession
- COE
- * Fee
- $276
- Name
- Hidden Oaks and Blackhawk
- *Fee includes
- Security Service
MLS and other Information regarding properties for sale as shown in Theo have been obtained from various sources such as sellers, public records, agents and other third parties. This information may relate to the condition of the property, permitted or unpermitted uses, zoning, square footage, lot size/acreage or other matters affecting value or desirability. Unless otherwise indicated in writing, neither brokers, agents nor Theo have verified, or will verify, such information. If any such information is important to buyer in determining whether to buy, the price to pay or intended use of the property, buyer is urged to conduct their own investigation with qualified professionals, satisfy themselves with respect to that information, and to rely solely on the results of that investigation.
School data provided by GreatSchools. School service boundaries are intended to be used as reference only. To verify enrollment eligibility for a property, contact the school directly.
