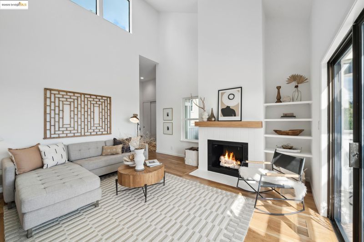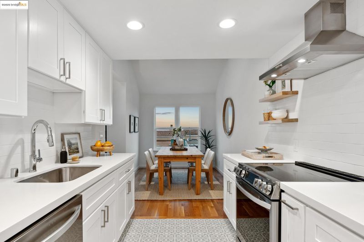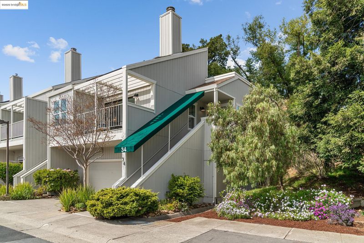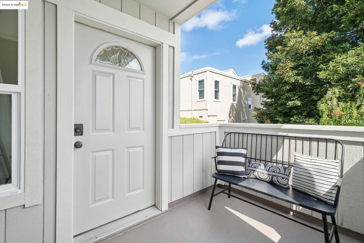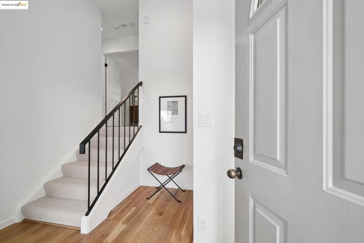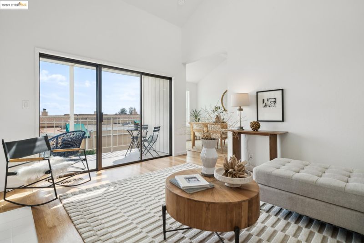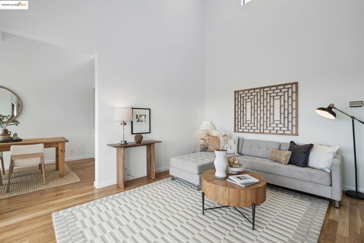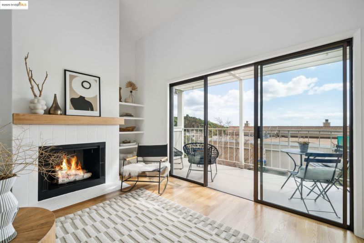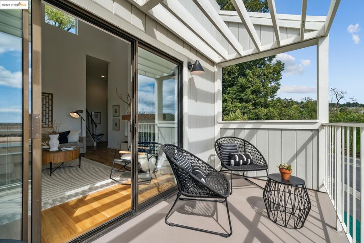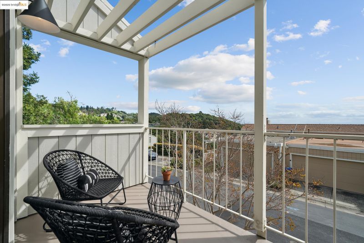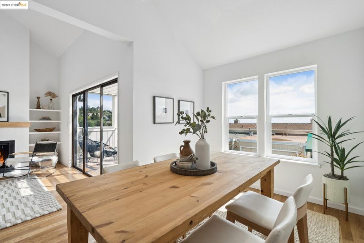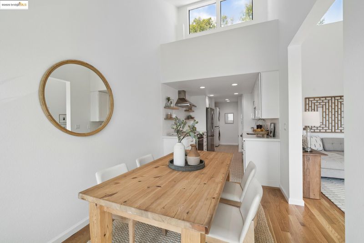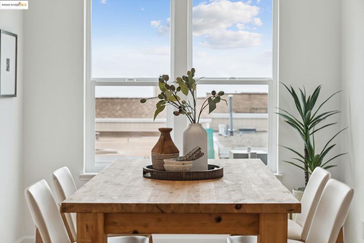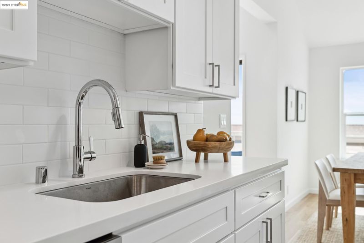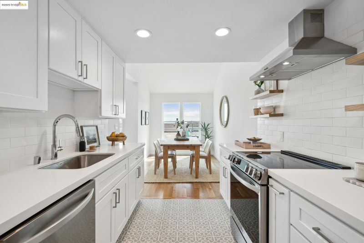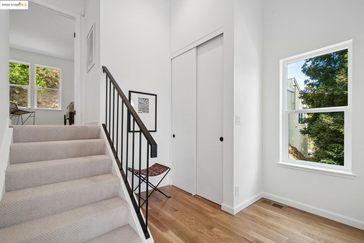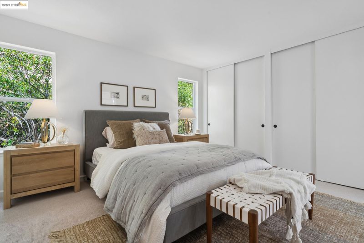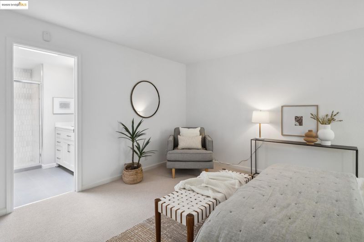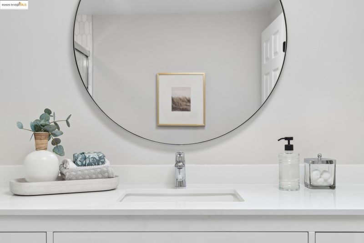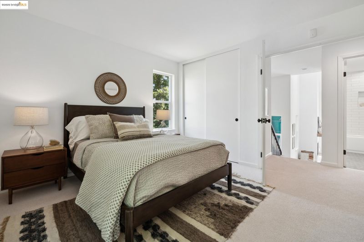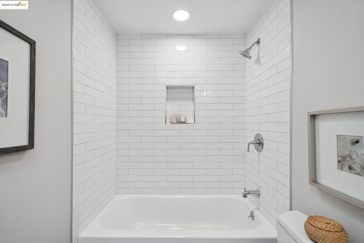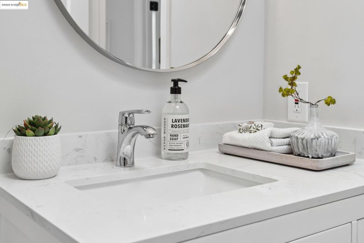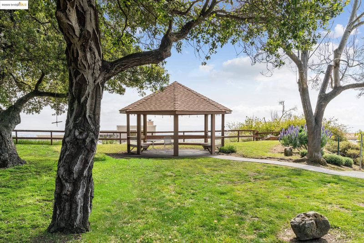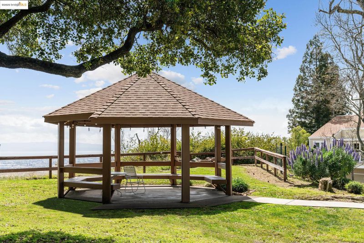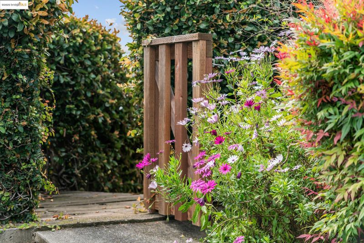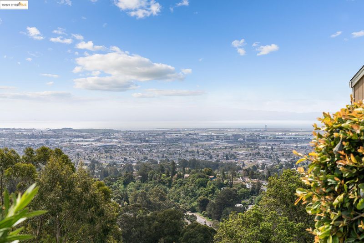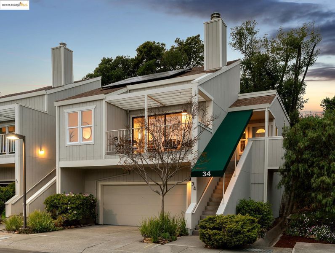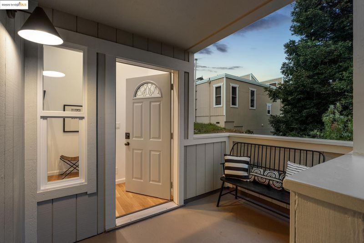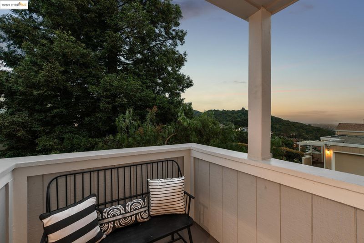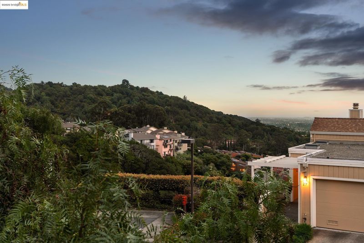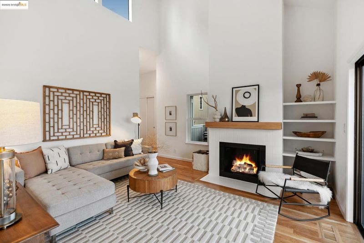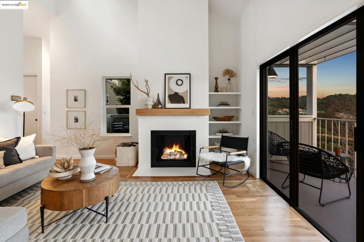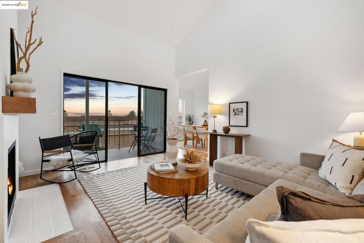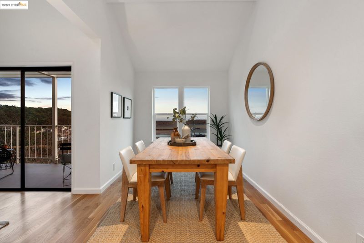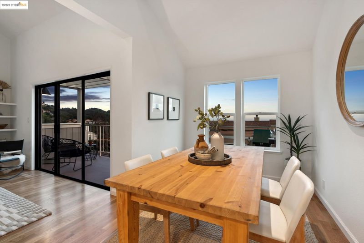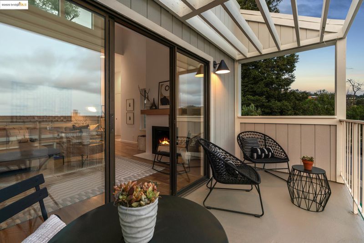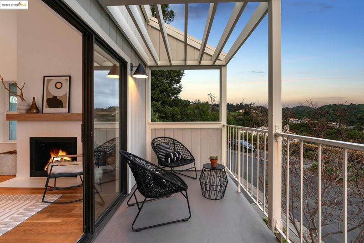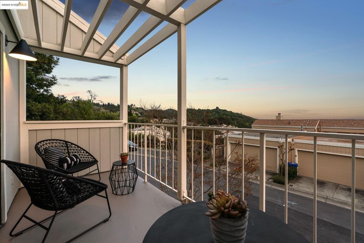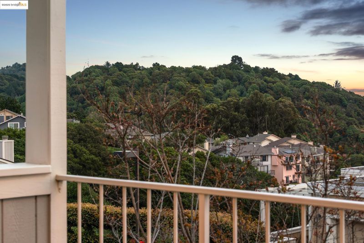 Sold 1.2% Under Asking
Sold 1.2% Under Asking
$720,000
1,170
SQ FT
$615
SQ/FT
34 Teralynn Court
@ Samaria Lane - Redwood Heights, Oakland
- 2 Bed
- 2 Bath
- 2 Park
- 1,170 sqft
- Oakland
-

Elegantly upgraded, this contemporary end-unit townhome in the Crestmont neighborhood of the Oakland Hills offers a perfect blend of luxury and modern design. With oak hardwood floors, custom baths, and a modern fireplace in the living room, this home exudes style and sophistication. The primary suite is a serene retreat, featuring a spa-like bath with picket fence mosaic marble and large closets. The open-concept floor plan with soaring ceilings creates an inviting space for entertaining, while the west-facing deck provides a tranquil spot to enjoy a cup of coffee. The chef’s kitchen is a true highlight, showcasing quartz countertops, counter-to-ceiling backsplash, stainless steel appliances, floating shelves, and custom cabinetry that offers generous storage. Additionally, there is a generously sized two-car garage. The home is situated in a vibrant community, offering neighborhood events such as summer ice cream socials, festive holiday parties, and homemade Sunday treats from a kind resident. Conveniently located near shopping, transportation, and recreational destinations like the Oakland Hills Swim and Tennis Club, Chabot Space and Science Center, and the parks of Redwood Regional and Joaquin Miller, this townhome offers the perfect balance of tranquility and accessibility.
- Current Status
- Sold
- Sold Price
- $720,000
- Under List Price
- 1.2%
- Original Price
- $729,000
- List Price
- $729,000
- On Market Date
- Apr 4, 2025
- Contract Date
- Apr 30, 2025
- Close Date
- May 23, 2025
- Property Type
- Townhouse
- D/N/S
- Redwood Heights
- Zip Code
- 94619
- MLS ID
- 41092040
- APN
- 3726879
- Year Built
- 1984
- Stories in Building
- Unavailable
- Possession
- Close Of Escrow
- COE
- May 23, 2025
- Data Source
- MAXEBRDI
- Origin MLS System
- Bridge AOR
First Covenant Treehouse Preschool & Kindergarten
Private K Preschool Early Childhood Center, Religious, Coed
Students: 107 Distance: 0.3mi
Carl B. Munck Elementary School
Public K-5 Elementary
Students: 228 Distance: 0.3mi
Redwood Heights Elementary School
Public K-5 Elementary
Students: 372 Distance: 0.4mi
Oakland Hebrew Day School
Private K-8 Religious, Coed
Students: 139 Distance: 0.5mi
Raskob Learning Institute And Day School
Private 2-8 Special Education, Elementary, Coed
Students: 71 Distance: 0.5mi
Community Day School
Public 9-12 Opportunity Community
Students: 25 Distance: 0.6mi
- Bed
- 2
- Bath
- 2
- Parking
- 2
- Private, Garage Door Opener
- SQ FT
- 1,170
- SQ FT Source
- Measured
- Lot SQ FT
- 1,445.0
- Lot Acres
- 0.03 Acres
- Pool Info
- None
- Kitchen
- Dishwasher, Electric Range, Plumbed For Ice Maker, Free-Standing Range, Refrigerator, Dryer, Washer, Counter - Solid Surface, Electric Range/Cooktop, Disposal, Ice Maker Hookup, Range/Oven Free Standing, Updated Kitchen
- Cooling
- None
- Disclosures
- Rent Control, Other - Call/See Agent, HOA Rental Restrictions, Shopping Cntr Nearby, Restaurant Nearby
- Entry Level
- 1
- Exterior Details
- Unit Faces Street, No Yard
- Flooring
- Tile, Carpet
- Foundation
- Fire Place
- Living Room, Wood Burning
- Heating
- Forced Air, Natural Gas, Hot Water, Fireplace(s)
- Laundry
- Dryer, Gas Dryer Hookup, Washer, Cabinets, In Kitchen, Stacked Only, Washer/Dryer Stacked Incl
- Upper Level
- Other, Main Entry
- Main Level
- None
- Views
- Water
- Possession
- Close Of Escrow
- Basement
- Crawl Space
- Architectural Style
- Contemporary
- Non-Master Bathroom Includes
- Shower Over Tub, Solid Surface, Tile, Updated Baths
- Construction Status
- Existing
- Additional Miscellaneous Features
- Unit Faces Street, No Yard
- Location
- Zero Lot Line, Street Light(s)
- Roof
- Composition Shingles, Other
- Fee
- $398
MLS and other Information regarding properties for sale as shown in Theo have been obtained from various sources such as sellers, public records, agents and other third parties. This information may relate to the condition of the property, permitted or unpermitted uses, zoning, square footage, lot size/acreage or other matters affecting value or desirability. Unless otherwise indicated in writing, neither brokers, agents nor Theo have verified, or will verify, such information. If any such information is important to buyer in determining whether to buy, the price to pay or intended use of the property, buyer is urged to conduct their own investigation with qualified professionals, satisfy themselves with respect to that information, and to rely solely on the results of that investigation.
School data provided by GreatSchools. School service boundaries are intended to be used as reference only. To verify enrollment eligibility for a property, contact the school directly.
